Grey Wardrobe with Brown Floors Ideas and Designs
Refine by:
Budget
Sort by:Popular Today
161 - 180 of 896 photos
Item 1 of 3
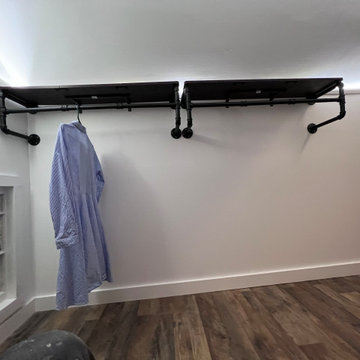
Conversion from a bare attic to walk-in closet/office
Design ideas for a large contemporary gender neutral walk-in wardrobe in Other with open cabinets, white cabinets, laminate floors, brown floors and a vaulted ceiling.
Design ideas for a large contemporary gender neutral walk-in wardrobe in Other with open cabinets, white cabinets, laminate floors, brown floors and a vaulted ceiling.
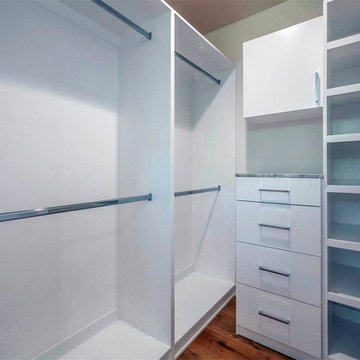
Medium sized modern gender neutral walk-in wardrobe in Los Angeles with flat-panel cabinets, white cabinets, medium hardwood flooring and brown floors.
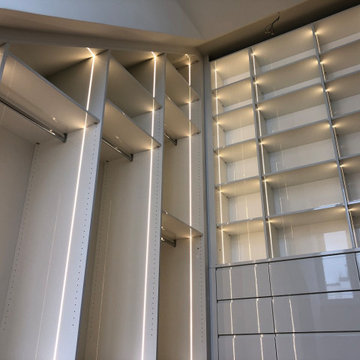
Die offene Ankleide ist komplett 6-7 fach aufpoliert bis zum Hochglanzgrad.
Die Schubladen weisen eine eingefräste und lackierte / polierte Griffleiste auf, sodass keine Griffe das Bild stören.
Der Schrankverlauf ist der Dachschrägen angepasst.
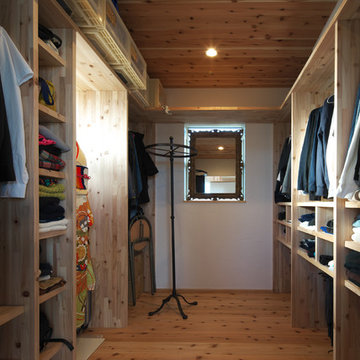
Contemporary gender neutral walk-in wardrobe in Other with open cabinets, medium wood cabinets, medium hardwood flooring and brown floors.
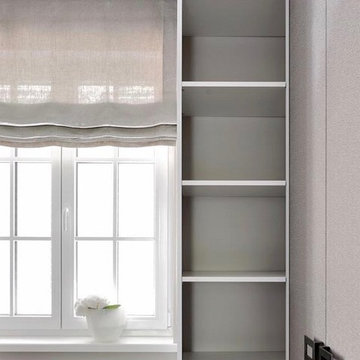
Inspiration for a large modern gender neutral walk-in wardrobe in Munich with white cabinets, flat-panel cabinets, dark hardwood flooring and brown floors.
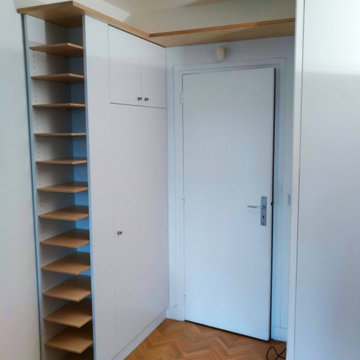
Création, réalisation d'un espace de rangements autour de l'entrée d'une chambre.
L'idée était d'exploiter le maximum d'espace autour de la porte, pour y ranger aspirateurs, produits d'entretien, et de nombreuses boites de rangement .
Structure interne en mélaminé blanc, façades et portes en mdf laqué blanc , étagères apparentes en cp bouleau vernis
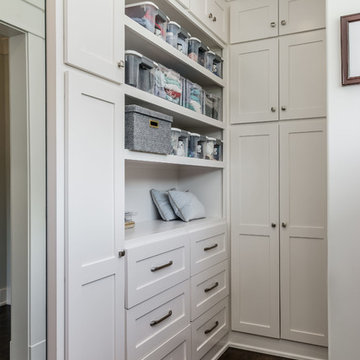
Garett & Carrie Buell of Studiobuell / studiobuell.com
Design ideas for a traditional walk-in wardrobe for women in Nashville with recessed-panel cabinets, white cabinets, dark hardwood flooring and brown floors.
Design ideas for a traditional walk-in wardrobe for women in Nashville with recessed-panel cabinets, white cabinets, dark hardwood flooring and brown floors.
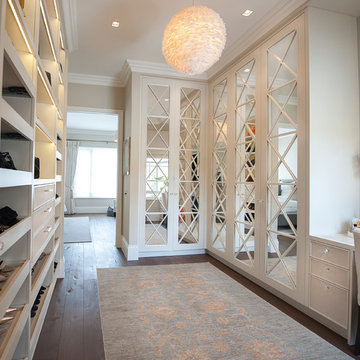
This is an example of a classic gender neutral dressing room in London with recessed-panel cabinets, white cabinets, medium hardwood flooring and brown floors.
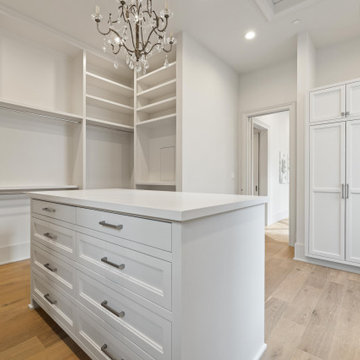
This is an example of an expansive traditional walk-in wardrobe in Houston with beaded cabinets, white cabinets, medium hardwood flooring and brown floors.
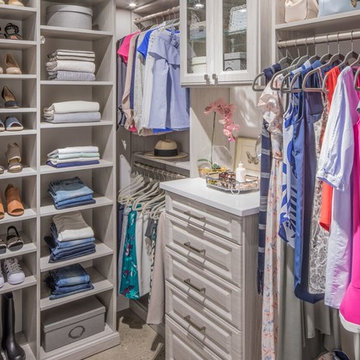
Inspiration for a medium sized traditional walk-in wardrobe for women in Seattle with open cabinets, light wood cabinets, carpet and brown floors.
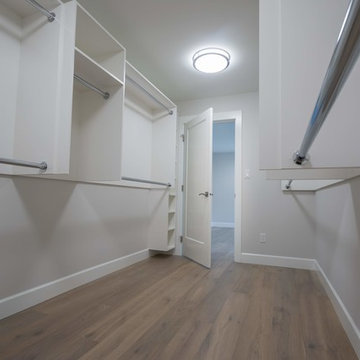
Driftwood Custom Home was constructed on vacant property between two existing houses in Chemainus, BC. This type of project is a form of sustainable land development known as an Infill Build. These types of building lots are often small. However, careful planning and clever uses of design allowed us to maximize the space. This home has 2378 square feet with three bedrooms and three full bathrooms. Add in a living room on the main floor, a separate den upstairs, and a full laundry room and this custom home still feels spacious!
The kitchen is bright and inviting. With white cabinets, countertops and backsplash, and stainless steel appliances, the feel of this space is timeless. Similarly, the master bathroom design features plenty of must-haves. For instance, the bathroom includes a shower with matching tile to the vanity backsplash, a double floating vanity, heated tiled flooring, and tiled walls. Together with a flush mount fireplace in the master bedroom, this is an inviting oasis of space.
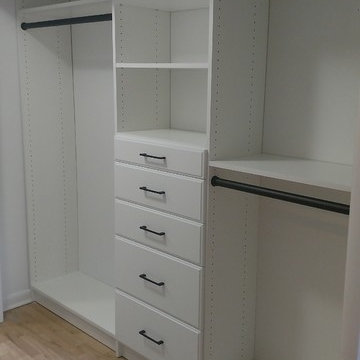
Reach in closet with double hang and various size drawers.
Material is white melamine, hardware is oil rubbed bronze.
This is an example of a medium sized modern gender neutral standard wardrobe in New York with flat-panel cabinets, white cabinets, light hardwood flooring and brown floors.
This is an example of a medium sized modern gender neutral standard wardrobe in New York with flat-panel cabinets, white cabinets, light hardwood flooring and brown floors.
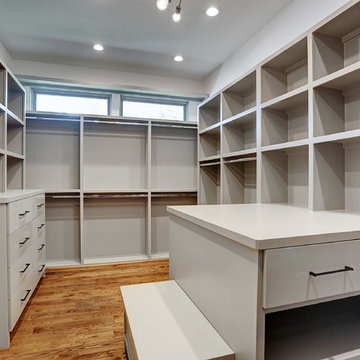
An updated take on mid-century modern offers many spaces to enjoy the outdoors both from
inside and out: the two upstairs balconies create serene spaces, beautiful views can be enjoyed
from each of the masters, and the large back patio equipped with fireplace and cooking area is
perfect for entertaining. Pacific Architectural Millwork Stacking Doors create a seamless
indoor/outdoor feel. A stunning infinity edge pool with jacuzzi is a destination in and of itself.
Inside the home, draw your attention to oversized kitchen, study/library and the wine room off the
living and dining room.
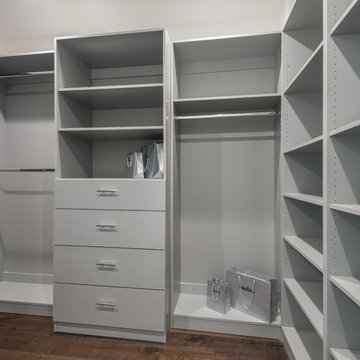
Closet of the modern home construction in Sherman Oaks which included the installation of finished cabinets and shelves with gray coating and dark hardwood flooring.
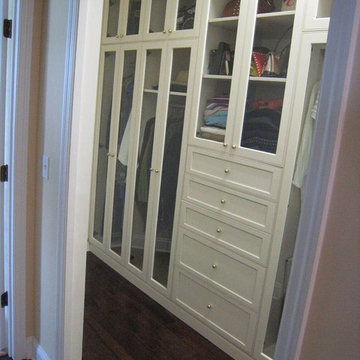
Photo of a medium sized traditional walk-in wardrobe in Jacksonville with glass-front cabinets, white cabinets, dark hardwood flooring and brown floors.
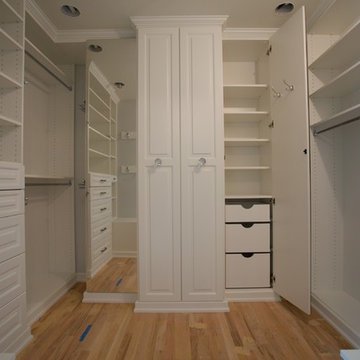
This very creative customer challenged us with some great design ideas, and we love challenges! This custom closet included two pullout shoe towers, full length mirrored doors on touch latches with pullout drawers and shelving behind, bench seats flanking the entrance with large drawers in them, a pullout shelf, crown and base moulding, and all the shelving and hanging space she could ever want!
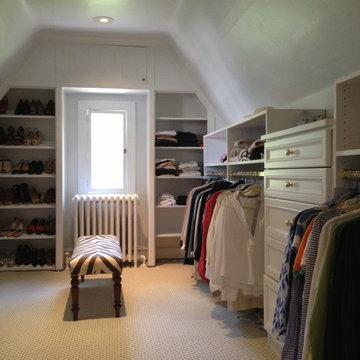
Large classic gender neutral walk-in wardrobe in Philadelphia with recessed-panel cabinets, white cabinets, carpet and brown floors.

Master Bedroom dream closet with custom cabinets featuring glass front doors and all lit within. M2 Design Group worked on this from initial design concept to move-in. They were involved in every decision on architectural plans, build phase, selecting all finish-out items and furnishings and accessories.
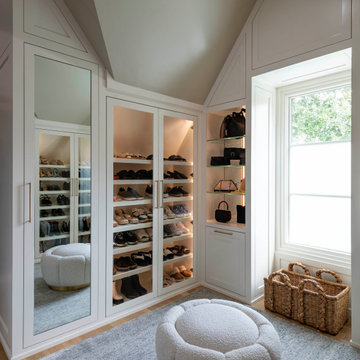
Built right below the pitched roof line, we turned this challenging closet into a beautiful walk-in sanctuary. It features tall custom cabinetry with a shaker profile, built in shoe units behind glass inset doors and two handbag display cases. A long island with 15 drawers and another built-in dresser provide plenty of storage. A steamer unit is built behind a mirrored door.
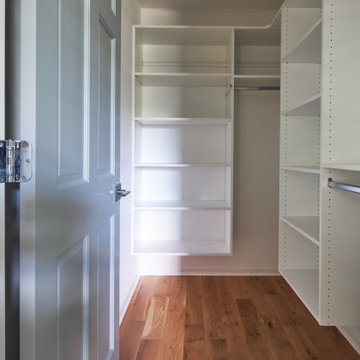
Photo of a small classic gender neutral walk-in wardrobe in Milwaukee with open cabinets, white cabinets, medium hardwood flooring and brown floors.
Grey Wardrobe with Brown Floors Ideas and Designs
9