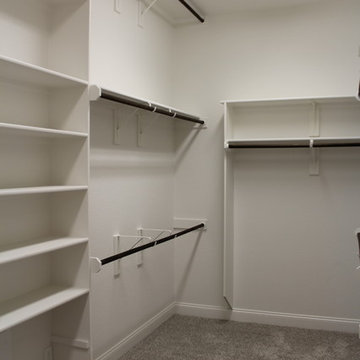Grey Wardrobe with Open Cabinets Ideas and Designs
Refine by:
Budget
Sort by:Popular Today
21 - 40 of 929 photos
Item 1 of 3
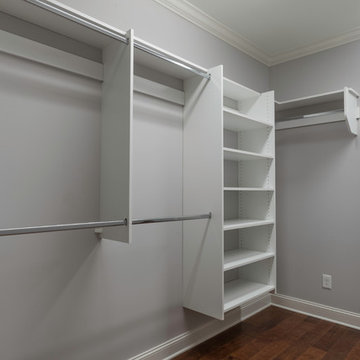
Ryan McGill ; www.rmcgillphotos.com
Inspiration for a medium sized classic gender neutral walk-in wardrobe in Other with open cabinets, white cabinets and medium hardwood flooring.
Inspiration for a medium sized classic gender neutral walk-in wardrobe in Other with open cabinets, white cabinets and medium hardwood flooring.
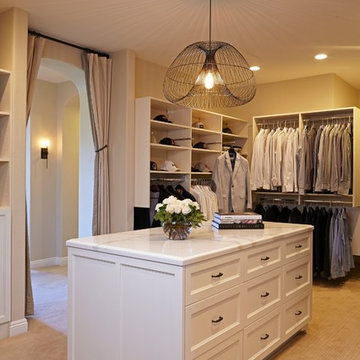
Doug Hill Photography
Design ideas for a large mediterranean gender neutral walk-in wardrobe in Los Angeles with white cabinets, carpet and open cabinets.
Design ideas for a large mediterranean gender neutral walk-in wardrobe in Los Angeles with white cabinets, carpet and open cabinets.

We gave this rather dated farmhouse some dramatic upgrades that brought together the feminine with the masculine, combining rustic wood with softer elements. In terms of style her tastes leaned toward traditional and elegant and his toward the rustic and outdoorsy. The result was the perfect fit for this family of 4 plus 2 dogs and their very special farmhouse in Ipswich, MA. Character details create a visual statement, showcasing the melding of both rustic and traditional elements without too much formality. The new master suite is one of the most potent examples of the blending of styles. The bath, with white carrara honed marble countertops and backsplash, beaded wainscoting, matching pale green vanities with make-up table offset by the black center cabinet expand function of the space exquisitely while the salvaged rustic beams create an eye-catching contrast that picks up on the earthy tones of the wood. The luxurious walk-in shower drenched in white carrara floor and wall tile replaced the obsolete Jacuzzi tub. Wardrobe care and organization is a joy in the massive walk-in closet complete with custom gliding library ladder to access the additional storage above. The space serves double duty as a peaceful laundry room complete with roll-out ironing center. The cozy reading nook now graces the bay-window-with-a-view and storage abounds with a surplus of built-ins including bookcases and in-home entertainment center. You can’t help but feel pampered the moment you step into this ensuite. The pantry, with its painted barn door, slate floor, custom shelving and black walnut countertop provide much needed storage designed to fit the family’s needs precisely, including a pull out bin for dog food. During this phase of the project, the powder room was relocated and treated to a reclaimed wood vanity with reclaimed white oak countertop along with custom vessel soapstone sink and wide board paneling. Design elements effectively married rustic and traditional styles and the home now has the character to match the country setting and the improved layout and storage the family so desperately needed. And did you see the barn? Photo credit: Eric Roth
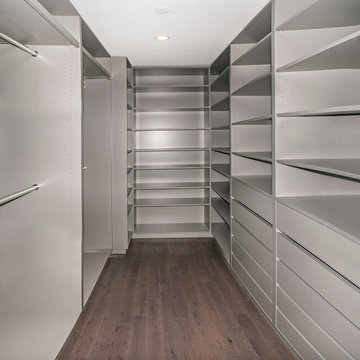
Paulina Hospod
Design ideas for a large contemporary gender neutral walk-in wardrobe in New York with open cabinets, grey cabinets and medium hardwood flooring.
Design ideas for a large contemporary gender neutral walk-in wardrobe in New York with open cabinets, grey cabinets and medium hardwood flooring.
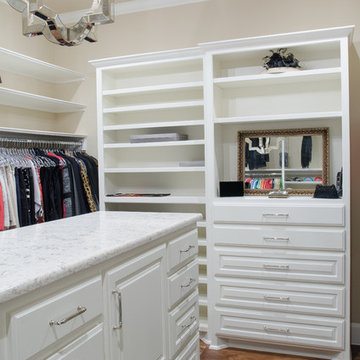
Large mediterranean gender neutral walk-in wardrobe in Austin with open cabinets, white cabinets, dark hardwood flooring and brown floors.
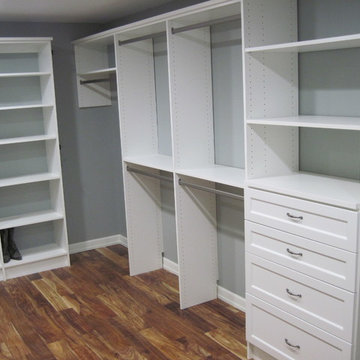
Amazing Space Sioux Falls
Photo of a medium sized traditional gender neutral walk-in wardrobe in Other with open cabinets, white cabinets and dark hardwood flooring.
Photo of a medium sized traditional gender neutral walk-in wardrobe in Other with open cabinets, white cabinets and dark hardwood flooring.
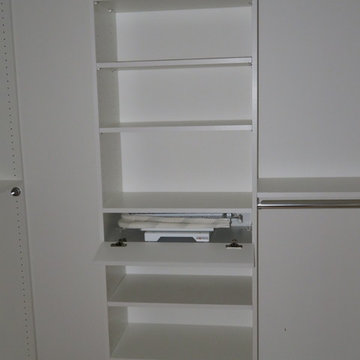
Inspiration for a small classic gender neutral walk-in wardrobe in Philadelphia with open cabinets, white cabinets, light hardwood flooring and beige floors.
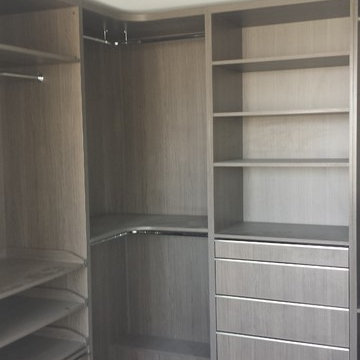
This is U shape bespoke made to measure walk in wardrobe.
This wardrobe include pull soft close shoe racks, soft closing drawers with profile handle, tall pull out shoe storage, chrome hanging rails and solid back paneling.
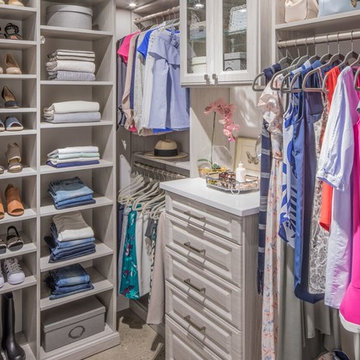
Inspiration for a medium sized traditional walk-in wardrobe for women in Seattle with open cabinets, light wood cabinets, carpet and brown floors.
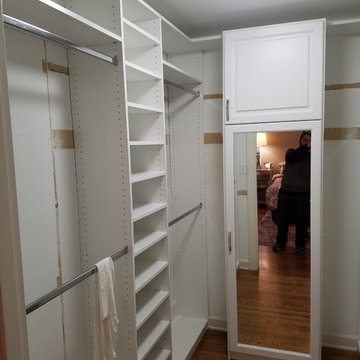
Inspiration for a small contemporary gender neutral walk-in wardrobe in Louisville with open cabinets, white cabinets, medium hardwood flooring and brown floors.
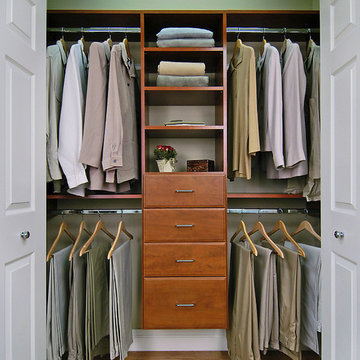
Photo of a medium sized classic gender neutral standard wardrobe in Burlington with open cabinets, brown floors and laminate floors.
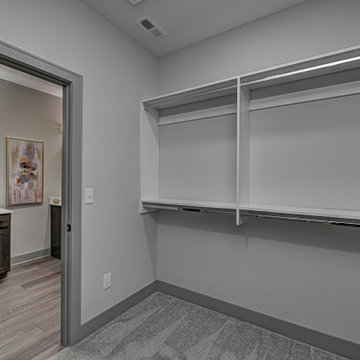
Explore urban luxury living in this new build along the scenic Midland Trace Trail, featuring modern industrial design, high-end finishes, and breathtaking views.
This spacious walk-in closet is meticulously designed to offer ample storage without compromising on style.
Project completed by Wendy Langston's Everything Home interior design firm, which serves Carmel, Zionsville, Fishers, Westfield, Noblesville, and Indianapolis.
For more about Everything Home, see here: https://everythinghomedesigns.com/
To learn more about this project, see here:
https://everythinghomedesigns.com/portfolio/midland-south-luxury-townhome-westfield/
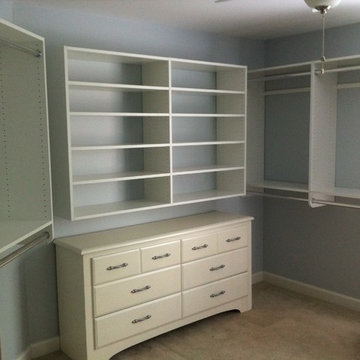
This bedroom-turned closet has plenty of space for hanging and storing items. Incorporating the dresser that was already on hand saved the client a few $$ and provides storage for hard-to-fold items.
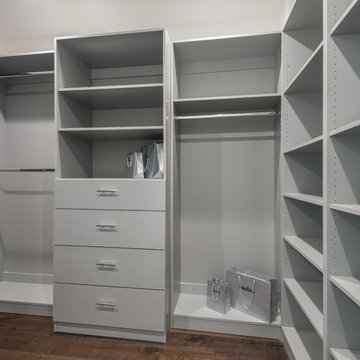
Closet of the modern home construction in Sherman Oaks which included the installation of finished cabinets and shelves with gray coating and dark hardwood flooring.
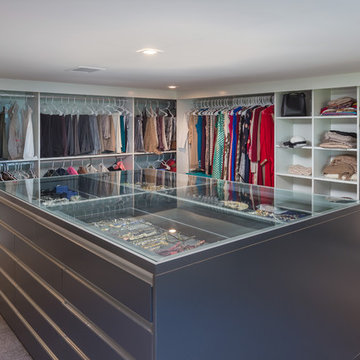
Any woman's dream walk-in master closet. In the middle the glass jewelry case showcasing the jewels and drawers all around for the other accessories
Expansive modern walk-in wardrobe for women in San Francisco with open cabinets, white cabinets, carpet and grey floors.
Expansive modern walk-in wardrobe for women in San Francisco with open cabinets, white cabinets, carpet and grey floors.
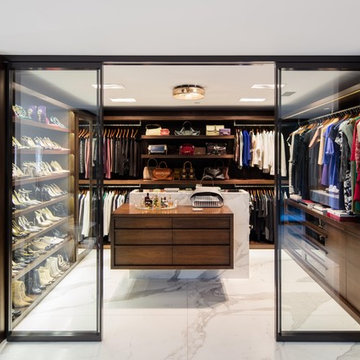
Steve Lerum
Inspiration for a large contemporary gender neutral walk-in wardrobe in Orange County with dark wood cabinets, marble flooring, open cabinets, grey floors and feature lighting.
Inspiration for a large contemporary gender neutral walk-in wardrobe in Orange County with dark wood cabinets, marble flooring, open cabinets, grey floors and feature lighting.
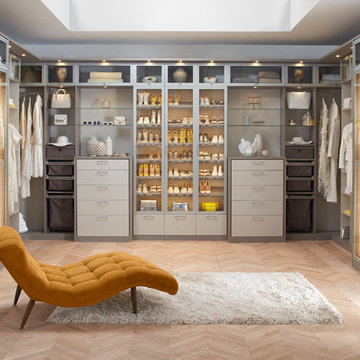
Large contemporary gender neutral dressing room in Los Angeles with open cabinets, grey cabinets, light hardwood flooring and feature lighting.
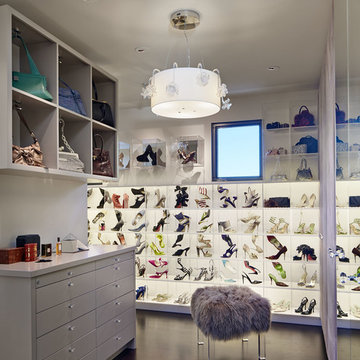
Bruce Damonte
Contemporary dressing room for women in San Francisco with open cabinets and black floors.
Contemporary dressing room for women in San Francisco with open cabinets and black floors.
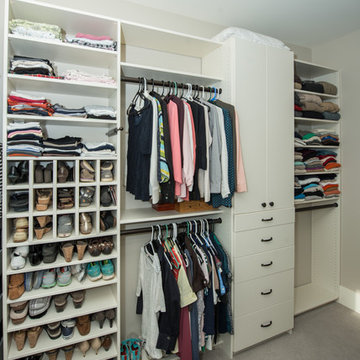
Wilhelm Photography
Design ideas for a large classic gender neutral walk-in wardrobe in Other with carpet, open cabinets, white cabinets and grey floors.
Design ideas for a large classic gender neutral walk-in wardrobe in Other with carpet, open cabinets, white cabinets and grey floors.
Grey Wardrobe with Open Cabinets Ideas and Designs
2
