Grey Wet Room Bathroom Ideas and Designs
Refine by:
Budget
Sort by:Popular Today
41 - 60 of 2,679 photos
Item 1 of 3
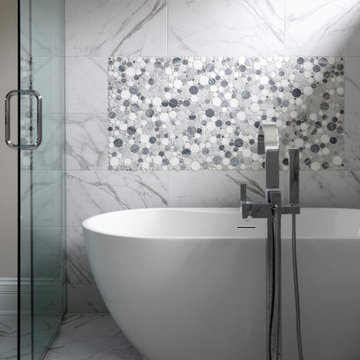
Large master bath wet area; includes shower, tub and a bench. Mosaic accents and shelves.
Design ideas for an expansive traditional ensuite wet room bathroom in Chicago with shaker cabinets, brown cabinets, a freestanding bath, white tiles, grey walls, marble flooring, a submerged sink, multi-coloured floors, white worktops, a shower bench, double sinks, a built in vanity unit and a sliding door.
Design ideas for an expansive traditional ensuite wet room bathroom in Chicago with shaker cabinets, brown cabinets, a freestanding bath, white tiles, grey walls, marble flooring, a submerged sink, multi-coloured floors, white worktops, a shower bench, double sinks, a built in vanity unit and a sliding door.

Inspiration for a small contemporary ensuite wet room bathroom in Sydney with brown cabinets, a one-piece toilet, grey tiles, porcelain tiles, grey walls, porcelain flooring, a submerged sink, engineered stone worktops, grey floors, an open shower, grey worktops, a single sink and a floating vanity unit.
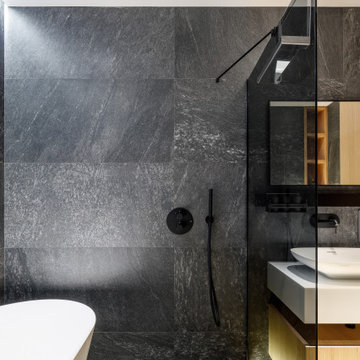
Inspiration for a contemporary wet room bathroom in Saint Petersburg with a freestanding bath, black tiles and black floors.
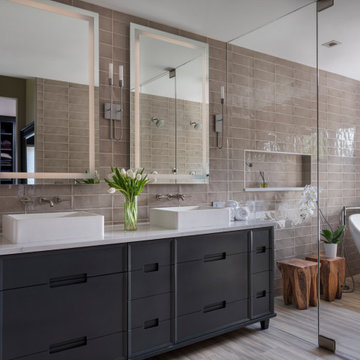
This is an example of a medium sized traditional ensuite wet room bathroom in Denver with grey cabinets, a freestanding bath, a one-piece toilet, beige tiles, porcelain tiles, porcelain flooring, a vessel sink, engineered stone worktops, beige floors, a hinged door, white worktops and flat-panel cabinets.

This baby boomer couple recently settled in the Haymarket area.
Their bathroom was located behind the garage from which we took a few inches to contribute to the bathroom space, offering them a large walk in shower, with
Digital controls designed for multiple shower heads . With a new waterfall free standing tub/ faucet slipper tub taking the space of the old large decked tub. We used a Victoria & Albert modern free standing tub, which brought spa feel to the room. The old space from the closet was used to create enough space for the bench area. It has a modern look linear drain in wet room. Adding a decorative touch and more lighting, is a beautiful chandelier outside of the wet room.
Behind the new commode area is a niche.
New vanities, sleek, yet spacious, allowing for more storage.
The large mirror and hidden medicine cabinets with decorative lighting added more of the contemporariness to the space.
Around this bath, we used large space tile. With a Classic look of black and white tile that complement the mosaic tile used creatively, making this bathroom undeniably stunning.
The smart use of mosaic tile on the back wall of the shower and tub area has put this project on the cover sheet of most design magazine.
The privacy wall offers closure for the commode from the front entry. Classy yet simple is how they described their new master bath suite.

Design ideas for a large traditional ensuite wet room bathroom in Houston with raised-panel cabinets, medium wood cabinets, porcelain tiles, grey walls, laminate floors, a submerged sink, granite worktops, brown floors, a hinged door and grey worktops.
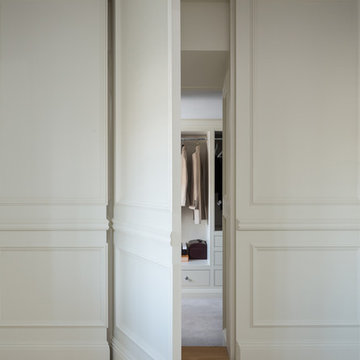
Photo of a medium sized traditional bathroom in Other with beaded cabinets, a freestanding bath, a one-piece toilet, limestone flooring, a built-in sink, quartz worktops, beige floors, an open shower and grey worktops.
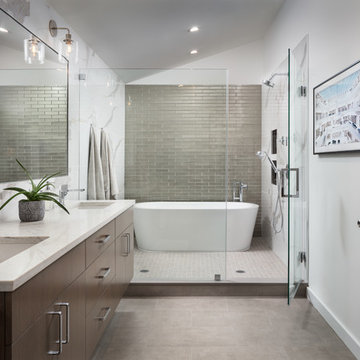
Mike Van Tessell
Contemporary ensuite wet room bathroom in New York with flat-panel cabinets, dark wood cabinets, a freestanding bath, grey tiles, white walls, a submerged sink, grey floors, a hinged door and white worktops.
Contemporary ensuite wet room bathroom in New York with flat-panel cabinets, dark wood cabinets, a freestanding bath, grey tiles, white walls, a submerged sink, grey floors, a hinged door and white worktops.

©Teague Hunziker.
Built in 1969. Architects Buff and Hensman
Inspiration for a medium sized retro ensuite wet room bathroom in Los Angeles with flat-panel cabinets, medium wood cabinets, white worktops, a freestanding bath, medium hardwood flooring, an integrated sink, marble worktops, brown floors and a hinged door.
Inspiration for a medium sized retro ensuite wet room bathroom in Los Angeles with flat-panel cabinets, medium wood cabinets, white worktops, a freestanding bath, medium hardwood flooring, an integrated sink, marble worktops, brown floors and a hinged door.

With no windows or natural light, we used a combination of artificial light, open space, and white walls to brighten this master bath remodel. Over the white, we layered a sophisticated palette of finishes that embrace color, pattern, and texture: 1) long hex accent tile in “lemongrass” gold from Walker Zanger (mounted vertically for a new take on mid-century aesthetics); 2) large format slate gray floor tile to ground the room; 3) textured 2X10 glossy white shower field tile (can’t resist touching it); 4) rich walnut wraps with heavy graining to define task areas; and 5) dirty blue accessories to provide contrast and interest.
Photographer: Markert Photo, Inc.
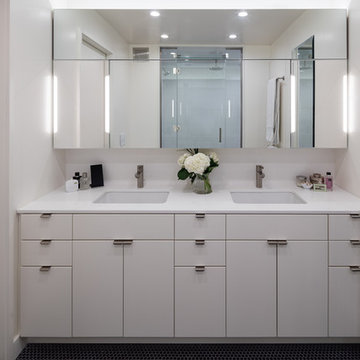
Large Master bathroom with customer bench, double vanity, storage galore, steam shower and heated floors!!
Design ideas for a large contemporary ensuite wet room bathroom in New York with flat-panel cabinets, white cabinets, a wall mounted toilet, white tiles, porcelain tiles, white walls, porcelain flooring, a submerged sink, engineered stone worktops, black floors and a hinged door.
Design ideas for a large contemporary ensuite wet room bathroom in New York with flat-panel cabinets, white cabinets, a wall mounted toilet, white tiles, porcelain tiles, white walls, porcelain flooring, a submerged sink, engineered stone worktops, black floors and a hinged door.

Photo of an expansive contemporary ensuite wet room bathroom in Edmonton with flat-panel cabinets, light wood cabinets, a submerged sink, grey floors, a freestanding bath, a one-piece toilet, beige tiles, stone tiles, brown walls, concrete flooring, solid surface worktops and an open shower.

Modern Primary Ensuite with chevron wall tile and floating oak vanity
Large modern ensuite wet room bathroom in Calgary with beige cabinets, a freestanding bath, a two-piece toilet, grey tiles, porcelain tiles, white walls, porcelain flooring, a vessel sink, engineered stone worktops, grey floors, a hinged door, white worktops, a shower bench, double sinks, a floating vanity unit and flat-panel cabinets.
Large modern ensuite wet room bathroom in Calgary with beige cabinets, a freestanding bath, a two-piece toilet, grey tiles, porcelain tiles, white walls, porcelain flooring, a vessel sink, engineered stone worktops, grey floors, a hinged door, white worktops, a shower bench, double sinks, a floating vanity unit and flat-panel cabinets.

This is an example of a medium sized country ensuite wet room bathroom in San Diego with shaker cabinets, white cabinets, a one-piece toilet, white tiles, marble tiles, white walls, medium hardwood flooring, a built-in sink, quartz worktops, brown floors, a hinged door, white worktops, a wall niche, double sinks, a built in vanity unit and wainscoting.
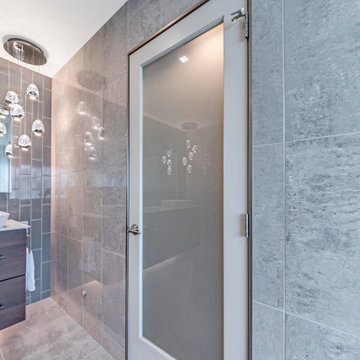
This modern design was achieved through chrome fixtures, a smoky taupe color palette and creative lighting. There is virtually no wood in this contemporary master bathroom—even the doors are framed in metal.
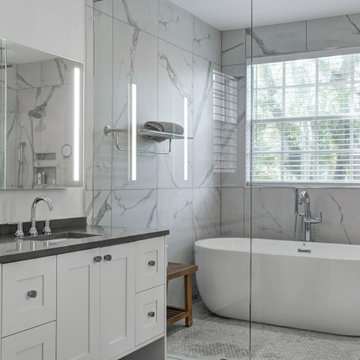
Urban Project Management remodeled this master bathroom utilizing the latest trends in vanities, tops, fixtures and accessories.
Inspiration for a large contemporary ensuite wet room bathroom in Tampa with recessed-panel cabinets, white cabinets, a freestanding bath, white tiles, porcelain tiles, white walls, porcelain flooring, a submerged sink, engineered stone worktops, grey floors, a hinged door, grey worktops, a single sink and a built in vanity unit.
Inspiration for a large contemporary ensuite wet room bathroom in Tampa with recessed-panel cabinets, white cabinets, a freestanding bath, white tiles, porcelain tiles, white walls, porcelain flooring, a submerged sink, engineered stone worktops, grey floors, a hinged door, grey worktops, a single sink and a built in vanity unit.
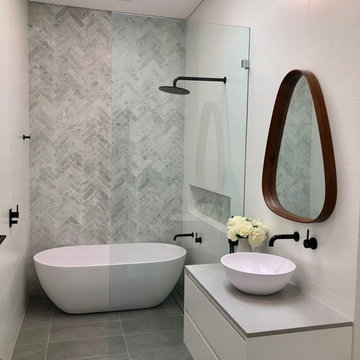
Photo of a contemporary wet room bathroom in Other with flat-panel cabinets, white cabinets, a freestanding bath, grey tiles, a vessel sink, grey floors, an open shower and grey worktops.
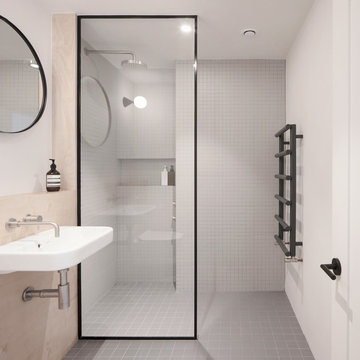
Christian Brailey
Inspiration for a small scandinavian bathroom in London with grey tiles, matchstick tiles, white walls, a wall-mounted sink, grey floors and an open shower.
Inspiration for a small scandinavian bathroom in London with grey tiles, matchstick tiles, white walls, a wall-mounted sink, grey floors and an open shower.
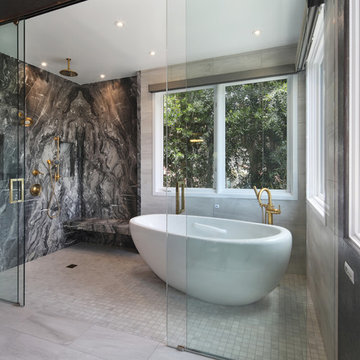
Design ideas for a medium sized classic ensuite wet room bathroom in Orange County with shaker cabinets, white cabinets, a freestanding bath, black and white tiles, marble tiles, grey walls, engineered stone worktops, grey floors, a sliding door and grey worktops.
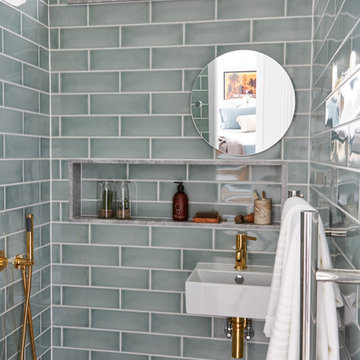
Jake Fitzjones
Design ideas for a classic ensuite wet room bathroom in London with grey tiles, ceramic tiles and a wall-mounted sink.
Design ideas for a classic ensuite wet room bathroom in London with grey tiles, ceramic tiles and a wall-mounted sink.
Grey Wet Room Bathroom Ideas and Designs
3

 Shelves and shelving units, like ladder shelves, will give you extra space without taking up too much floor space. Also look for wire, wicker or fabric baskets, large and small, to store items under or next to the sink, or even on the wall.
Shelves and shelving units, like ladder shelves, will give you extra space without taking up too much floor space. Also look for wire, wicker or fabric baskets, large and small, to store items under or next to the sink, or even on the wall.  The sink, the mirror, shower and/or bath are the places where you might want the clearest and strongest light. You can use these if you want it to be bright and clear. Otherwise, you might want to look at some soft, ambient lighting in the form of chandeliers, short pendants or wall lamps. You could use accent lighting around your bath in the form to create a tranquil, spa feel, as well.
The sink, the mirror, shower and/or bath are the places where you might want the clearest and strongest light. You can use these if you want it to be bright and clear. Otherwise, you might want to look at some soft, ambient lighting in the form of chandeliers, short pendants or wall lamps. You could use accent lighting around your bath in the form to create a tranquil, spa feel, as well. 