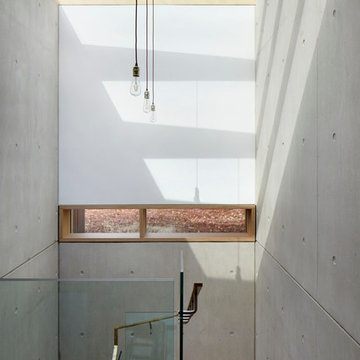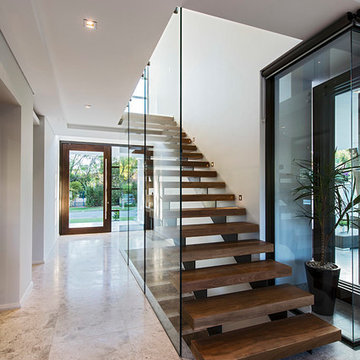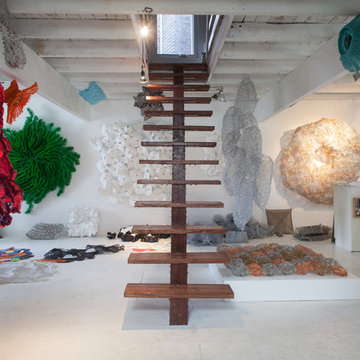Grey Wood Staircase Ideas and Designs
Refine by:
Budget
Sort by:Popular Today
1 - 20 of 8,393 photos
Item 1 of 3

Design ideas for a medium sized wood curved wood railing staircase in London with wood risers.

Ben Benschneider
This is an example of a contemporary wood staircase in Seattle with metal risers.
This is an example of a contemporary wood staircase in Seattle with metal risers.
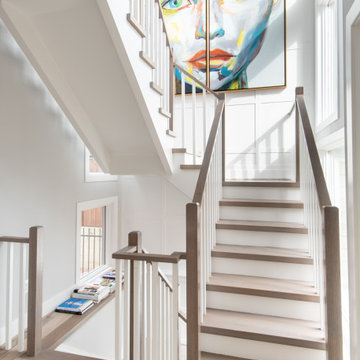
Traditional wood u-shaped wood railing staircase in DC Metro with painted wood risers.

The custom rift sawn, white oak staircase with the attached perforated screen leads to the second, master suite level. The light flowing in from the dormer windows on the second level filters down through the staircase and the wood screen creating interesting light patterns throughout the day.

A staircase is so much more than circulation. It provides a space to create dramatic interior architecture, a place for design to carve into, where a staircase can either embrace or stand as its own design piece. In this custom stair and railing design, completed in January 2020, we wanted a grand statement for the two-story foyer. With walls wrapped in a modern wainscoting, the staircase is a sleek combination of black metal balusters and honey stained millwork. Open stair treads of white oak were custom stained to match the engineered wide plank floors. Each riser painted white, to offset and highlight the ascent to a U-shaped loft and hallway above. The black interior doors and white painted walls enhance the subtle color of the wood, and the oversized black metal chandelier lends a classic and modern feel.
The staircase is created with several “zones”: from the second story, a panoramic view is offered from the second story loft and surrounding hallway. The full height of the home is revealed and the detail of our black metal pendant can be admired in close view. At the main level, our staircase lands facing the dining room entrance, and is flanked by wall sconces set within the wainscoting. It is a formal landing spot with views to the front entrance as well as the backyard patio and pool. And in the lower level, the open stair system creates continuity and elegance as the staircase ends at the custom home bar and wine storage. The view back up from the bottom reveals a comprehensive open system to delight its family, both young and old!

Photo of an expansive classic wood spiral wood railing staircase in Los Angeles with wood risers.

Design ideas for a medium sized contemporary wood straight mixed railing staircase in Other with wood risers.

Taylor Residence by in situ studio
Photo © Keith Isaacs
Inspiration for a modern wood u-shaped staircase in Charlotte with open risers.
Inspiration for a modern wood u-shaped staircase in Charlotte with open risers.
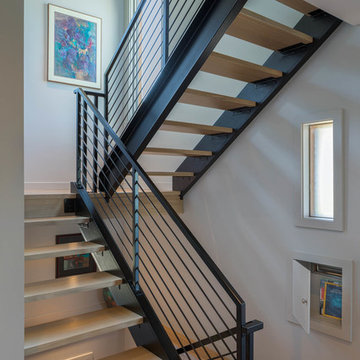
The open riser steel and wood custom stair is just off the entry.
Modern wood u-shaped metal railing staircase in Seattle with open risers.
Modern wood u-shaped metal railing staircase in Seattle with open risers.

The new wide plank oak flooring continues throughout the entire first and second floors with a lovely open staircase lit by a chandelier, skylights and flush in-wall step lighting.
Kate Benjamin Photography
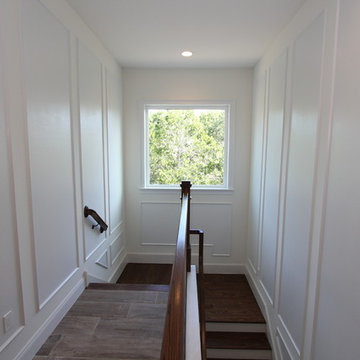
This is an example of a large mediterranean wood u-shaped wood railing staircase in Orlando with painted wood risers.
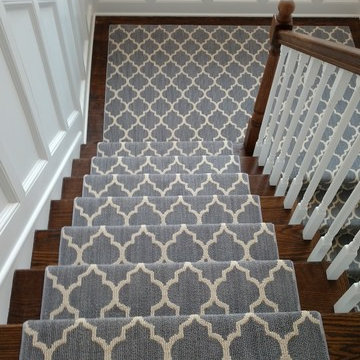
Stair runner installed in Larchmont. Tuftex Taza
This is an example of a medium sized traditional wood u-shaped staircase in New York.
This is an example of a medium sized traditional wood u-shaped staircase in New York.

Photo of a medium sized traditional wood straight staircase in Baltimore with painted wood risers and feature lighting.
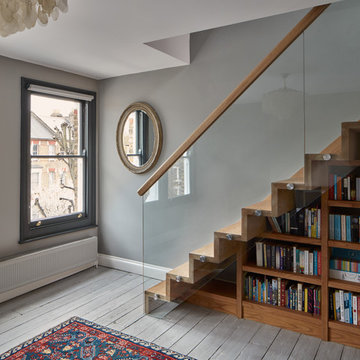
Tom Carter
This is an example of a contemporary wood staircase in London with wood risers and under stair storage.
This is an example of a contemporary wood staircase in London with wood risers and under stair storage.
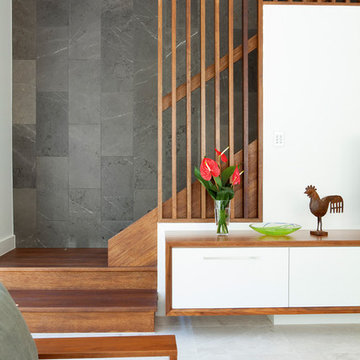
Family room on the lower level is completed with a dark stone clad wall which links the lower and upper story via the stair void. Custom hardwood timber battens contrast against the stone to provide warmth to the house.

This is an example of a medium sized modern wood l-shaped wire cable railing staircase in Boise with painted wood risers.
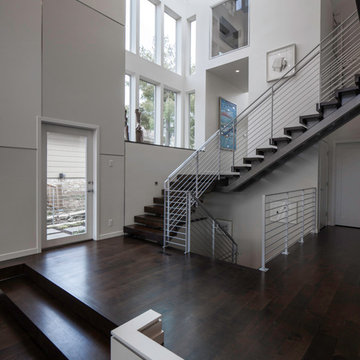
photography by Travis Bechtel
Inspiration for a large contemporary wood l-shaped staircase in Kansas City with open risers.
Inspiration for a large contemporary wood l-shaped staircase in Kansas City with open risers.
Grey Wood Staircase Ideas and Designs
1
