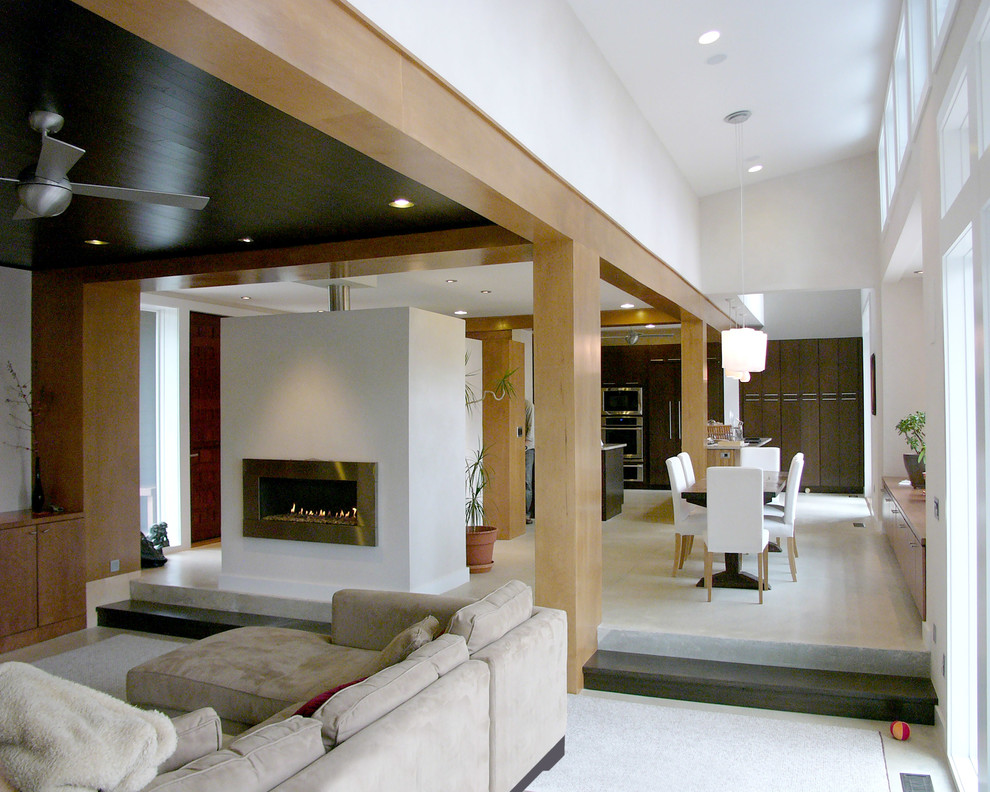
Griffin Residence
Contemporary Dining Room, DC Metro
The axis from Living Room to Dining Room to Kitchen. The windows to the right face due south to allow maximum natural light and heat in winter, while roof overhangs keep out solar gain in the summer.
David Quillin, Echelon Homes

These folks mostly just made it boring. Maybe fine