Half Tiled Bathroom Ideas and Designs
Refine by:
Budget
Sort by:Popular Today
1 - 20 of 34 photos
Item 1 of 3

This guest bathroom features white subway tile with black marble accents and a leaded glass window. Black trim and crown molding set off a dark, antique William and Mary highboy and a Calcutta gold and black marble basketweave tile floor. Faux gray and light blue walls lend a clean, crisp feel to the room, compounded by a white pedestal tub and polished nickel faucet.

Master bathroom with reclaimed cabinet as vanity.
Design ideas for a contemporary half tiled bathroom in Nashville with a submerged sink, flat-panel cabinets, distressed cabinets, a freestanding bath, grey tiles and slate flooring.
Design ideas for a contemporary half tiled bathroom in Nashville with a submerged sink, flat-panel cabinets, distressed cabinets, a freestanding bath, grey tiles and slate flooring.
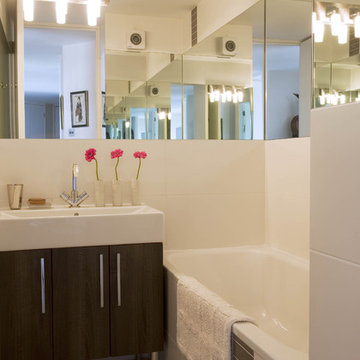
This tiny bathroom is made to feel luxurious and much larger by the inclusion of mirror all around the room. Large tiles reduce the amount of grouting keeping the walls simple. The storage cabinet beneath the sink stands on legs so the floor sweeps under it. All these elements give an illusion of space to a tiny room.
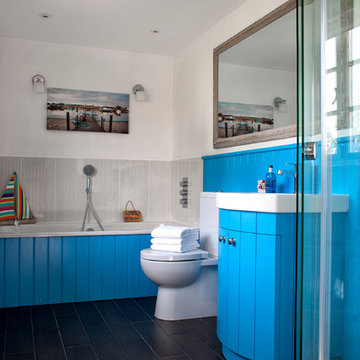
Holiday Home - Family Bathroom
Design ideas for a nautical half tiled bathroom in Other with blue cabinets, a built-in bath, a corner shower, a two-piece toilet, grey tiles, white walls, a console sink, feature lighting and flat-panel cabinets.
Design ideas for a nautical half tiled bathroom in Other with blue cabinets, a built-in bath, a corner shower, a two-piece toilet, grey tiles, white walls, a console sink, feature lighting and flat-panel cabinets.
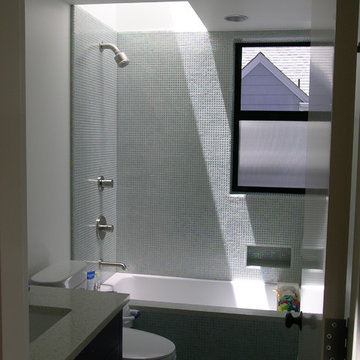
Small bathroom with skylight.
Architect: Cathy Schwabe Architecture
Interior Design: John Lum Architecture
Landscape Architect: Arterra LLP, Vera Gates
Lighting Design: Alice Prussin
Color Consultant: Judith Paquette

www.jeremykohm.com
Medium sized traditional ensuite half tiled bathroom in Toronto with a claw-foot bath, metro tiles, marble flooring, green cabinets, an alcove shower, white tiles, a submerged sink, marble worktops, grey walls and shaker cabinets.
Medium sized traditional ensuite half tiled bathroom in Toronto with a claw-foot bath, metro tiles, marble flooring, green cabinets, an alcove shower, white tiles, a submerged sink, marble worktops, grey walls and shaker cabinets.
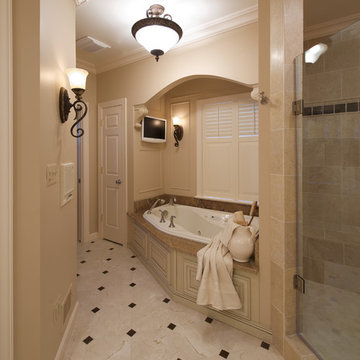
Marble, granite, limestone, glass tiles, and custom-glazed cabinetry all in soft earth tones. The concept for this master bath is purely European elegance.
The transformation began by gutting the 1980s master bathroom and creating a new floor plan that addressed our clients' current needs...more storage, dual sinks, a new spa-like shower, a whirlpool tub, and a spacious linen closet.
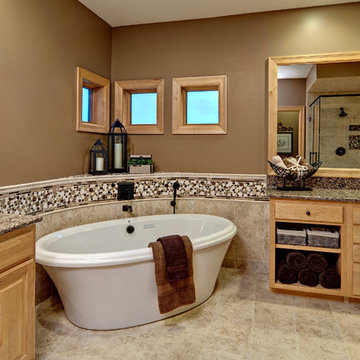
Master Bath Facelift.
We replaced the garden tub with this beautiful freestanding air massage tub. We added a half wall with pebble accent to follow the curve of the new tub.
Photos courtesy of Mark Ehlen
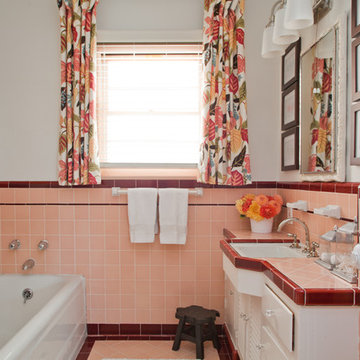
This home showcases a joyful palette with printed upholstery, bright pops of color, and unexpected design elements. It's all about balancing style with functionality as each piece of decor serves an aesthetic and practical purpose.
---
Project designed by Pasadena interior design studio Amy Peltier Interior Design & Home. They serve Pasadena, Bradbury, South Pasadena, San Marino, La Canada Flintridge, Altadena, Monrovia, Sierra Madre, Los Angeles, as well as surrounding areas.
For more about Amy Peltier Interior Design & Home, click here: https://peltierinteriors.com/
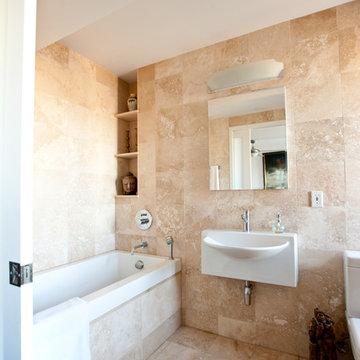
Photo: Chris A Dorsey Photography © 2013 Houzz
This is an example of a classic half tiled bathroom in New York with a wall-mounted sink and travertine tiles.
This is an example of a classic half tiled bathroom in New York with a wall-mounted sink and travertine tiles.

The marble wall has a builtin shelves on both sides to hold soap and shampoo. The dark wall is a large format glass tile called Lucian from Ann Sacks. The color is Truffle.
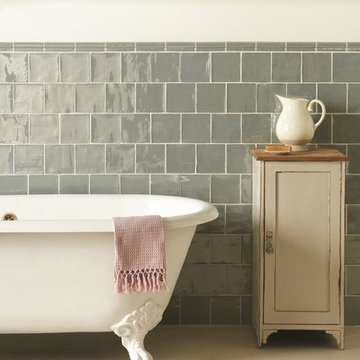
Metropolitan Lazul field tiles on the wall, combined with Original Style's Dover White Victorian Floor Tiles on the floor creates a classic, rustil look.

TMD custom designed Bathroom.
Photo of a traditional half tiled bathroom in San Francisco with a shower/bath combination and white worktops.
Photo of a traditional half tiled bathroom in San Francisco with a shower/bath combination and white worktops.
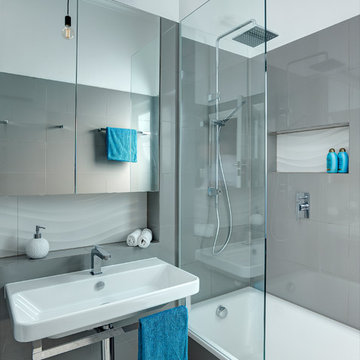
Bathroom Renovation
Designed by Jordan Smith (Brilliant SA)
Built by Brilliant SA
Small contemporary half tiled bathroom in Adelaide with an alcove bath, a shower/bath combination, grey tiles, porcelain tiles, marble flooring, a wall-mounted sink and grey walls.
Small contemporary half tiled bathroom in Adelaide with an alcove bath, a shower/bath combination, grey tiles, porcelain tiles, marble flooring, a wall-mounted sink and grey walls.
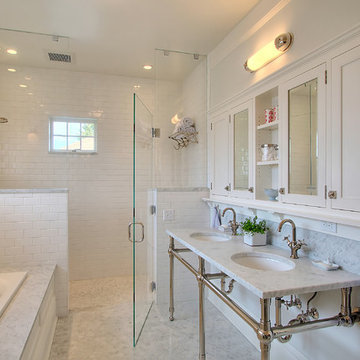
JAS Design-Build
Traditional half tiled bathroom in Seattle with a submerged sink and marble flooring.
Traditional half tiled bathroom in Seattle with a submerged sink and marble flooring.
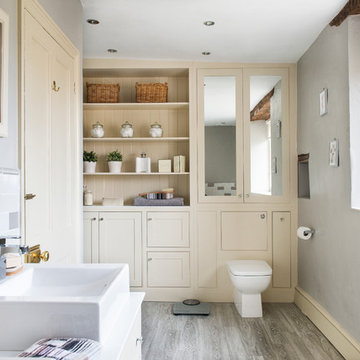
We were commissioned to design a new master bathroom for a beautiful stone farmhouse near Norton St Philip. Following consultations with the client we proposed a scheme of soft greys and creams to update this great, character space. We also designed a bespoke vanity unit and a large built in wall of shelves and cupboards to address the clients need for more storage. This project was completed in October 2014 and featured in the October 2015 issue of Ideal Home.
Colin Poole at Photoword

The house was originally a single story face brick home, which was ‘cut in half’ to make two smaller residences. It is on a triangular corner site, and is nestled in between a unit block to the South, and large renovated two storey homes to the West. The owners loved the original character of the house, and were keen to retain this with the new proposal, but felt that the internal plan was disjointed, had no relationship to the paved outdoor area, and above all was very cold in Winter, with virtually no natural light entering the house.
The existing plan had the bedrooms and bathrooms on the side facing the outdoor area, with the living area on the other side of the hallway. We swapped this to have an open plan living room opening out onto a new deck area. An added bonus through the design stage was adding a rumpus room, which was built to the boundary on two sides, and also leads out onto the new deck area. Two large light wells open into the roof, and natural light floods into the house through the skylights above. The automated skylights really help with airflow, and keeping the house cool in the Summer. Warm timber finishes, including cedar windows and doors have been used throughout, and are a low key inclusion into the existing fabric of the house.
Photography by Sarah Braden
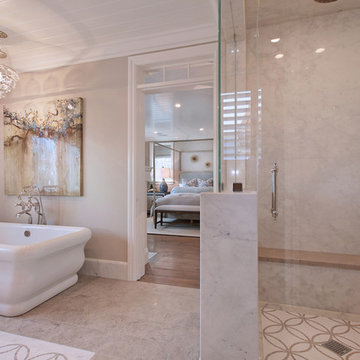
Newly constructed Custom home. Bayshore Drive, Newport beach Ca.
Design ideas for a traditional half tiled bathroom in Orange County with a freestanding bath, a corner shower, beige tiles and a shower bench.
Design ideas for a traditional half tiled bathroom in Orange County with a freestanding bath, a corner shower, beige tiles and a shower bench.
Half Tiled Bathroom Ideas and Designs
1
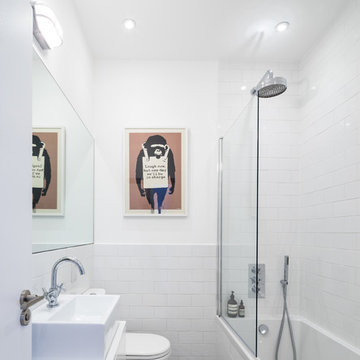
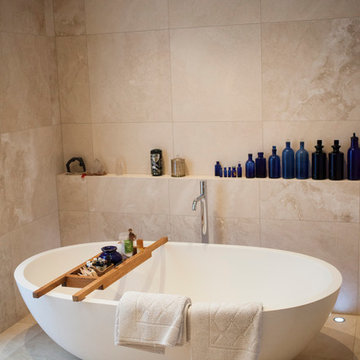

 Shelves and shelving units, like ladder shelves, will give you extra space without taking up too much floor space. Also look for wire, wicker or fabric baskets, large and small, to store items under or next to the sink, or even on the wall.
Shelves and shelving units, like ladder shelves, will give you extra space without taking up too much floor space. Also look for wire, wicker or fabric baskets, large and small, to store items under or next to the sink, or even on the wall.  The sink, the mirror, shower and/or bath are the places where you might want the clearest and strongest light. You can use these if you want it to be bright and clear. Otherwise, you might want to look at some soft, ambient lighting in the form of chandeliers, short pendants or wall lamps. You could use accent lighting around your bath in the form to create a tranquil, spa feel, as well.
The sink, the mirror, shower and/or bath are the places where you might want the clearest and strongest light. You can use these if you want it to be bright and clear. Otherwise, you might want to look at some soft, ambient lighting in the form of chandeliers, short pendants or wall lamps. You could use accent lighting around your bath in the form to create a tranquil, spa feel, as well. 