Half Tiled Bathroom with a Shower Curtain Ideas and Designs
Sort by:Popular Today
1 - 20 of 78 photos

This 1910 West Highlands home was so compartmentalized that you couldn't help to notice you were constantly entering a new room every 8-10 feet. There was also a 500 SF addition put on the back of the home to accommodate a living room, 3/4 bath, laundry room and back foyer - 350 SF of that was for the living room. Needless to say, the house needed to be gutted and replanned.
Kitchen+Dining+Laundry-Like most of these early 1900's homes, the kitchen was not the heartbeat of the home like they are today. This kitchen was tucked away in the back and smaller than any other social rooms in the house. We knocked out the walls of the dining room to expand and created an open floor plan suitable for any type of gathering. As a nod to the history of the home, we used butcherblock for all the countertops and shelving which was accented by tones of brass, dusty blues and light-warm greys. This room had no storage before so creating ample storage and a variety of storage types was a critical ask for the client. One of my favorite details is the blue crown that draws from one end of the space to the other, accenting a ceiling that was otherwise forgotten.
Primary Bath-This did not exist prior to the remodel and the client wanted a more neutral space with strong visual details. We split the walls in half with a datum line that transitions from penny gap molding to the tile in the shower. To provide some more visual drama, we did a chevron tile arrangement on the floor, gridded the shower enclosure for some deep contrast an array of brass and quartz to elevate the finishes.
Powder Bath-This is always a fun place to let your vision get out of the box a bit. All the elements were familiar to the space but modernized and more playful. The floor has a wood look tile in a herringbone arrangement, a navy vanity, gold fixtures that are all servants to the star of the room - the blue and white deco wall tile behind the vanity.
Full Bath-This was a quirky little bathroom that you'd always keep the door closed when guests are over. Now we have brought the blue tones into the space and accented it with bronze fixtures and a playful southwestern floor tile.
Living Room & Office-This room was too big for its own good and now serves multiple purposes. We condensed the space to provide a living area for the whole family plus other guests and left enough room to explain the space with floor cushions. The office was a bonus to the project as it provided privacy to a room that otherwise had none before.

Haris Kenjar
Design ideas for a midcentury half tiled bathroom in Seattle with flat-panel cabinets, medium wood cabinets, an alcove shower, grey tiles, mosaic tiles, white walls, a submerged sink, brown floors, a shower curtain and grey worktops.
Design ideas for a midcentury half tiled bathroom in Seattle with flat-panel cabinets, medium wood cabinets, an alcove shower, grey tiles, mosaic tiles, white walls, a submerged sink, brown floors, a shower curtain and grey worktops.

This is an example of a medium sized classic bathroom in DC Metro with a walk-in shower, a one-piece toilet, white tiles, white walls, mosaic tile flooring, a pedestal sink, stone slabs, a shower curtain, multi-coloured floors, open cabinets and feature lighting.
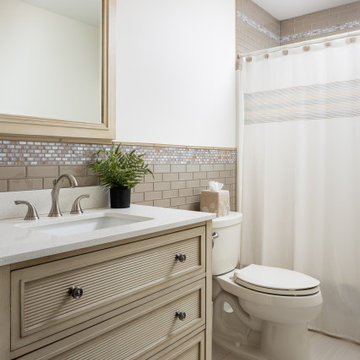
Long, narrow bathroom
This is an example of a medium sized coastal half tiled bathroom in New York with beige cabinets, an alcove bath, a shower/bath combination, a two-piece toilet, beige tiles, metro tiles, white walls, porcelain flooring, a submerged sink, marble worktops, multi-coloured floors, a shower curtain, white worktops, a single sink and a freestanding vanity unit.
This is an example of a medium sized coastal half tiled bathroom in New York with beige cabinets, an alcove bath, a shower/bath combination, a two-piece toilet, beige tiles, metro tiles, white walls, porcelain flooring, a submerged sink, marble worktops, multi-coloured floors, a shower curtain, white worktops, a single sink and a freestanding vanity unit.
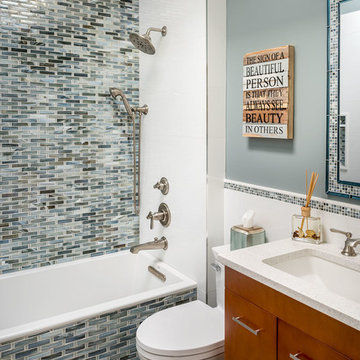
Ilir Rizaj Photography
This is an example of a small classic bathroom in New York with flat-panel cabinets, medium wood cabinets, an alcove bath, a shower/bath combination, grey walls, porcelain flooring, a submerged sink, quartz worktops, a two-piece toilet, porcelain tiles, grey floors, a shower curtain, white worktops, a single sink and a freestanding vanity unit.
This is an example of a small classic bathroom in New York with flat-panel cabinets, medium wood cabinets, an alcove bath, a shower/bath combination, grey walls, porcelain flooring, a submerged sink, quartz worktops, a two-piece toilet, porcelain tiles, grey floors, a shower curtain, white worktops, a single sink and a freestanding vanity unit.
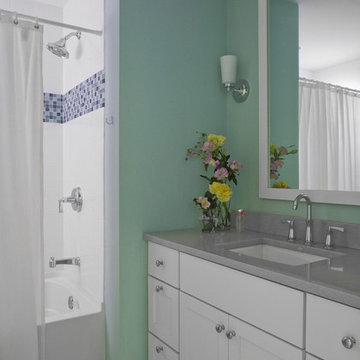
Photo by Linda Oyama-Bryan
Inspiration for a medium sized classic bathroom in Chicago with grey worktops, shaker cabinets, white cabinets, an alcove bath, a shower/bath combination, a two-piece toilet, white tiles, ceramic tiles, blue walls, mosaic tile flooring, a submerged sink, engineered stone worktops, white floors, a shower curtain, a single sink and a built in vanity unit.
Inspiration for a medium sized classic bathroom in Chicago with grey worktops, shaker cabinets, white cabinets, an alcove bath, a shower/bath combination, a two-piece toilet, white tiles, ceramic tiles, blue walls, mosaic tile flooring, a submerged sink, engineered stone worktops, white floors, a shower curtain, a single sink and a built in vanity unit.

Medium sized traditional bathroom in Chicago with shaker cabinets, white cabinets, an alcove bath, a shower/bath combination, a two-piece toilet, white tiles, metro tiles, blue walls, ceramic flooring, a pedestal sink, white floors and a shower curtain.
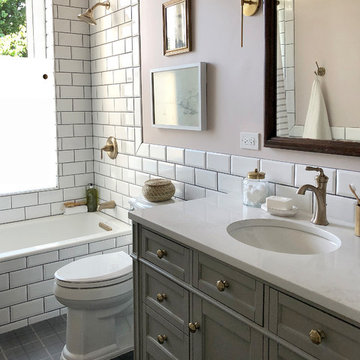
This bathroom is shared by 1 girl and 2 boys so it was important to balance their preferences. A darker plaid tiled floor with a lighter blush colored wall was the perfect balance.
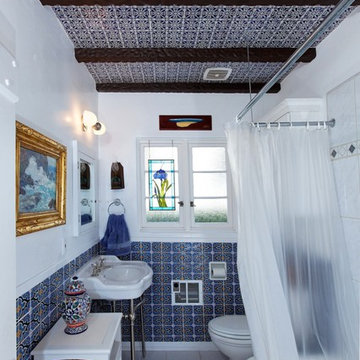
Photo of a mediterranean half tiled bathroom in San Diego with a console sink, blue tiles and a shower curtain.

This guest bathroom features white subway tile with black marble accents and a leaded glass window. Black trim and crown molding set off a dark, antique William and Mary highboy and a Calcutta gold and black marble basketweave tile floor. Faux gray and light blue walls lend a clean, crisp feel to the room, compounded by a white pedestal tub and polished nickel faucet.

Designed by Banner Day Interiors, these minty green bathroom tiles in a subway pattern add just the right pop of color to this classic-inspired shower. Sample more handmade colors at fireclaytile.com/samples
TILE SHOWN
4x8 Tiles in Celadon

Inspiration for a medium sized traditional bathroom in Seattle with blue cabinets, an alcove bath, a shower/bath combination, a one-piece toilet, white tiles, porcelain tiles, white walls, porcelain flooring, a submerged sink, marble worktops, multi-coloured floors, a shower curtain, white worktops and recessed-panel cabinets.

Inspiration for a medium sized contemporary bathroom in San Francisco with flat-panel cabinets, white tiles, white walls, a vessel sink, white floors, white worktops, dark wood cabinets, an alcove bath, a shower/bath combination, a one-piece toilet, metro tiles, mosaic tile flooring, marble worktops and a shower curtain.

Kid's Bathroom: Shower Area
Medium sized modern bathroom in Toronto with a shower/bath combination, white tiles, metro tiles, white walls, mosaic tile flooring, a built-in bath, flat-panel cabinets, a submerged sink, solid surface worktops, white floors, a shower curtain and white worktops.
Medium sized modern bathroom in Toronto with a shower/bath combination, white tiles, metro tiles, white walls, mosaic tile flooring, a built-in bath, flat-panel cabinets, a submerged sink, solid surface worktops, white floors, a shower curtain and white worktops.

Design ideas for a large urban ensuite half tiled bathroom in Omaha with open cabinets, medium wood cabinets, a walk-in shower, a one-piece toilet, white tiles, metro tiles, grey walls, mosaic tile flooring, a submerged sink, marble worktops and a shower curtain.

Inspiration for a medium sized midcentury ensuite half tiled bathroom in Phoenix with brown cabinets, a single sink, a freestanding vanity unit, shaker cabinets, an alcove bath, white tiles, metro tiles, quartz worktops, white worktops, a shower/bath combination, a submerged sink, a shower curtain, a one-piece toilet, white walls, ceramic flooring, black floors and a wall niche.

Photo of a medium sized traditional ensuite half tiled bathroom in Seattle with shaker cabinets, white cabinets, an alcove bath, a shower/bath combination, a one-piece toilet, white tiles, ceramic tiles, white walls, porcelain flooring, a submerged sink, engineered stone worktops, white floors, a shower curtain, white worktops, a single sink, a freestanding vanity unit and a vaulted ceiling.

Photo of a small modern bathroom in DC Metro with freestanding cabinets, white cabinets, an alcove bath, a shower/bath combination, a two-piece toilet, white tiles, metro tiles, grey walls, marble flooring, a submerged sink, marble worktops, grey floors, a shower curtain and grey worktops.
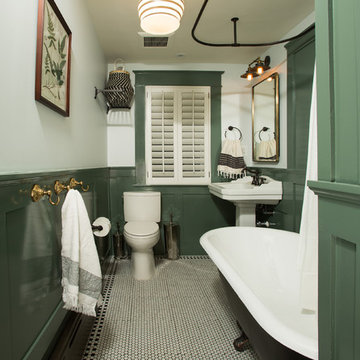
This is an example of a small classic bathroom in DC Metro with a claw-foot bath, a two-piece toilet, white walls, a shower curtain, a pedestal sink and white floors.
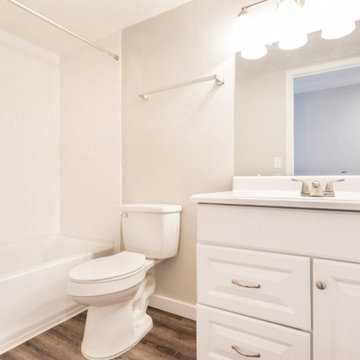
Design ideas for a medium sized classic ensuite half tiled bathroom in Columbus with white cabinets, an alcove bath, a shower/bath combination, a two-piece toilet, white tiles, white walls, light hardwood flooring, a built-in sink, brown floors, a shower curtain, a single sink, a built in vanity unit, shaker cabinets, metro tiles, marble worktops and multi-coloured worktops.
Half Tiled Bathroom with a Shower Curtain Ideas and Designs
1

 Shelves and shelving units, like ladder shelves, will give you extra space without taking up too much floor space. Also look for wire, wicker or fabric baskets, large and small, to store items under or next to the sink, or even on the wall.
Shelves and shelving units, like ladder shelves, will give you extra space without taking up too much floor space. Also look for wire, wicker or fabric baskets, large and small, to store items under or next to the sink, or even on the wall.  The sink, the mirror, shower and/or bath are the places where you might want the clearest and strongest light. You can use these if you want it to be bright and clear. Otherwise, you might want to look at some soft, ambient lighting in the form of chandeliers, short pendants or wall lamps. You could use accent lighting around your bath in the form to create a tranquil, spa feel, as well.
The sink, the mirror, shower and/or bath are the places where you might want the clearest and strongest light. You can use these if you want it to be bright and clear. Otherwise, you might want to look at some soft, ambient lighting in the form of chandeliers, short pendants or wall lamps. You could use accent lighting around your bath in the form to create a tranquil, spa feel, as well. 