Half Tiled Bathroom with Beige Floors Ideas and Designs
Refine by:
Budget
Sort by:Popular Today
121 - 140 of 237 photos
Item 1 of 3
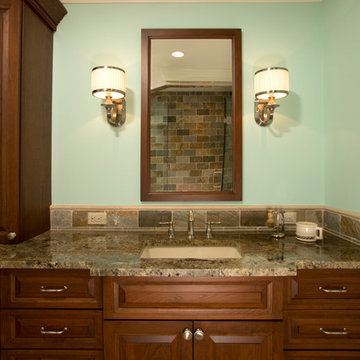
Design ideas for a medium sized classic bathroom in DC Metro with raised-panel cabinets, medium wood cabinets, a corner shower, multi-coloured tiles, stone tiles, blue walls, porcelain flooring, a submerged sink, granite worktops, beige floors, a hinged door and brown worktops.
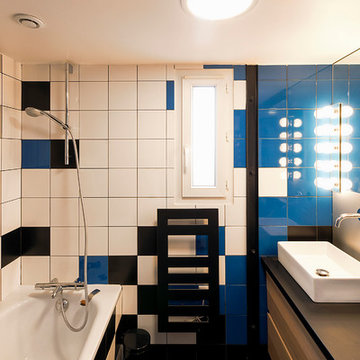
Vue traversante depuis la salle de bain augmentant la sensation d'espace
Inspiration for a medium sized contemporary cream and black ensuite half tiled bathroom in Paris with a shower/bath combination, beaded cabinets, white cabinets, a freestanding bath, multi-coloured tiles, ceramic tiles, blue walls, medium hardwood flooring, a built-in sink, laminate worktops, beige floors, an open shower, black worktops, a single sink, a floating vanity unit and exposed beams.
Inspiration for a medium sized contemporary cream and black ensuite half tiled bathroom in Paris with a shower/bath combination, beaded cabinets, white cabinets, a freestanding bath, multi-coloured tiles, ceramic tiles, blue walls, medium hardwood flooring, a built-in sink, laminate worktops, beige floors, an open shower, black worktops, a single sink, a floating vanity unit and exposed beams.
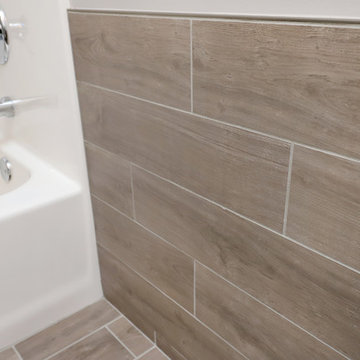
This lovely lakeside home needed some updates. A newly remodeled kitchen features a custom-made rolling island and wood look tile floor for easy clean-up. The powder room was also designed to keep messes at bay, with a tile floor and wall.
On the home's main level, we created a custom built-in for the television and gave the elevated hearth a new stacked stone exterior.
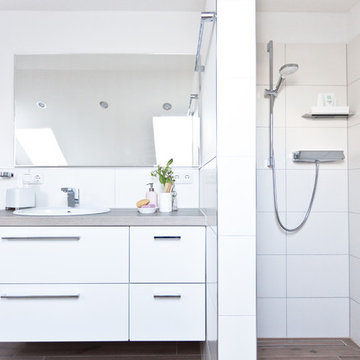
Helles Badezimmer mit einem großen Waschtisch und einer Walk-In-Dusche.
Design ideas for a large contemporary bathroom in Munich with ceramic tiles, flat-panel cabinets, white cabinets, a walk-in shower, white tiles, white walls, ceramic flooring, a built-in sink, laminate worktops, beige floors, beige worktops, a single sink and a floating vanity unit.
Design ideas for a large contemporary bathroom in Munich with ceramic tiles, flat-panel cabinets, white cabinets, a walk-in shower, white tiles, white walls, ceramic flooring, a built-in sink, laminate worktops, beige floors, beige worktops, a single sink and a floating vanity unit.
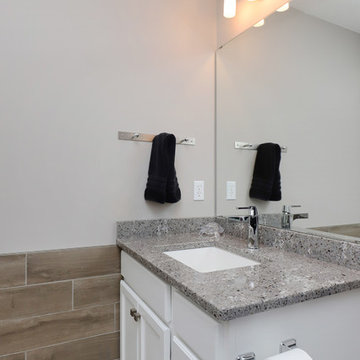
This lovely lakeside home needed some updates. A newly remodeled kitchen features a custom-made rolling island and wood look tile floor for easy clean-up. The powder room was also designed to keep messes at bay, with a tile floor and wall.
On the home's main level, we created a custom built-in for the television and gave the elevated hearth a new stacked stone exterior.
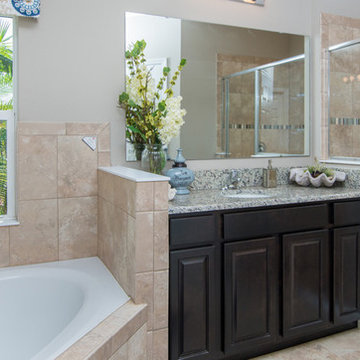
Master Suite Restroom (Credit: Walt SImpson)
Inspiration for a medium sized classic ensuite half tiled bathroom in Orlando with recessed-panel cabinets, dark wood cabinets, a corner bath, an alcove shower, beige tiles, ceramic tiles, grey walls, ceramic flooring, a submerged sink, granite worktops, beige floors and a hinged door.
Inspiration for a medium sized classic ensuite half tiled bathroom in Orlando with recessed-panel cabinets, dark wood cabinets, a corner bath, an alcove shower, beige tiles, ceramic tiles, grey walls, ceramic flooring, a submerged sink, granite worktops, beige floors and a hinged door.
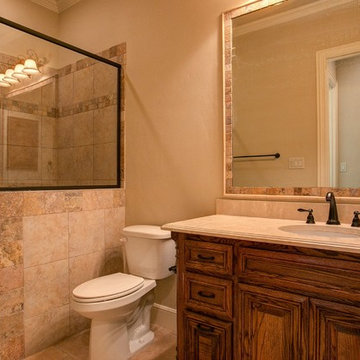
Medium sized classic bathroom in Dallas with recessed-panel cabinets, medium wood cabinets, an alcove shower, a two-piece toilet, beige tiles, ceramic tiles, beige walls, travertine flooring, a submerged sink, soapstone worktops, beige floors and a hinged door.
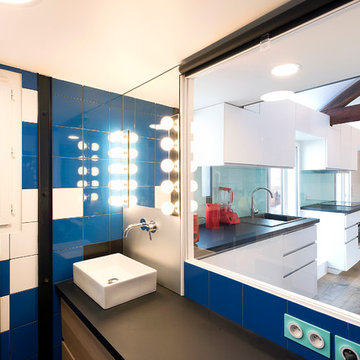
Vue traversante depuis la salle de bain augmentant la sensation d'espace
Design ideas for a medium sized contemporary cream and black ensuite half tiled bathroom in Paris with beaded cabinets, white cabinets, a freestanding bath, a shower/bath combination, multi-coloured tiles, ceramic tiles, blue walls, medium hardwood flooring, a built-in sink, laminate worktops, beige floors, an open shower, black worktops, a single sink, a floating vanity unit and exposed beams.
Design ideas for a medium sized contemporary cream and black ensuite half tiled bathroom in Paris with beaded cabinets, white cabinets, a freestanding bath, a shower/bath combination, multi-coloured tiles, ceramic tiles, blue walls, medium hardwood flooring, a built-in sink, laminate worktops, beige floors, an open shower, black worktops, a single sink, a floating vanity unit and exposed beams.
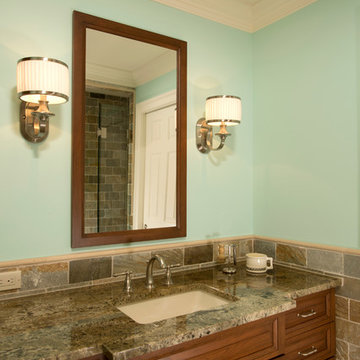
Design ideas for a medium sized traditional bathroom in DC Metro with raised-panel cabinets, medium wood cabinets, a corner shower, multi-coloured tiles, stone tiles, blue walls, porcelain flooring, a submerged sink, granite worktops, beige floors, a hinged door and brown worktops.
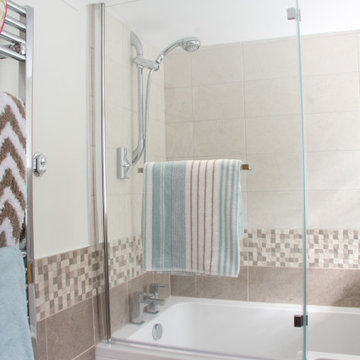
A bespoke shower unit with digital shower was installed, plus new sanitary-ware, tiling, fixtures, fittings and storage.
Design ideas for a medium sized traditional bathroom in Hampshire with shaker cabinets, white cabinets, a built-in bath, a shower/bath combination, a two-piece toilet, multi-coloured tiles, ceramic tiles, white walls, cement flooring, a built-in sink, beige floors, a hinged door, a single sink and a built in vanity unit.
Design ideas for a medium sized traditional bathroom in Hampshire with shaker cabinets, white cabinets, a built-in bath, a shower/bath combination, a two-piece toilet, multi-coloured tiles, ceramic tiles, white walls, cement flooring, a built-in sink, beige floors, a hinged door, a single sink and a built in vanity unit.
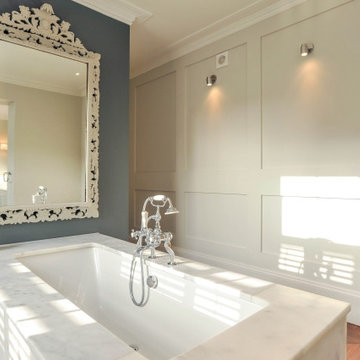
Master bathroom featuring freestanding marble bath and double sink.
Design ideas for an expansive traditional bathroom in London with recessed-panel cabinets, white cabinets, a freestanding bath, a shower/bath combination, white tiles, marble tiles, beige walls, dark hardwood flooring, a built-in sink, marble worktops, beige floors, an open shower, beige worktops, a single sink, a built in vanity unit and a coffered ceiling.
Design ideas for an expansive traditional bathroom in London with recessed-panel cabinets, white cabinets, a freestanding bath, a shower/bath combination, white tiles, marble tiles, beige walls, dark hardwood flooring, a built-in sink, marble worktops, beige floors, an open shower, beige worktops, a single sink, a built in vanity unit and a coffered ceiling.
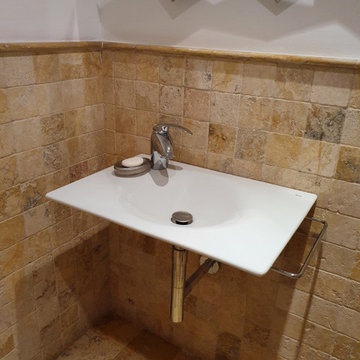
Our client wanted a luxurious yet affordable material for their family bathroom.
The specification? Tumbled limestone for the walls and honed limestone on the floor.
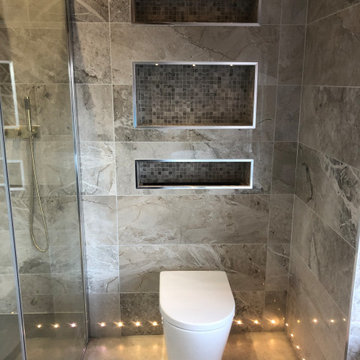
Inspiration for a large contemporary grey and black ensuite half tiled bathroom in Other with flat-panel cabinets, dark wood cabinets, a freestanding bath, a walk-in shower, a wall mounted toilet, grey tiles, porcelain tiles, porcelain flooring, an integrated sink, beige floors, an open shower, a wall niche, a single sink, a floating vanity unit and exposed beams.
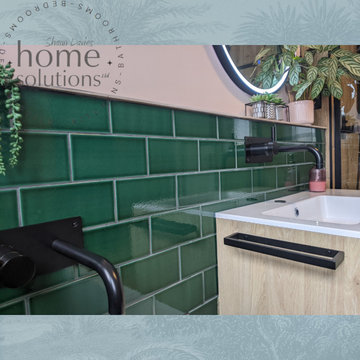
Design ideas for a medium sized modern grey and pink bathroom in Cardiff with flat-panel cabinets, light wood cabinets, a corner bath, a walk-in shower, a one-piece toilet, green tiles, glass tiles, pink walls, vinyl flooring, a wall-mounted sink, engineered stone worktops, beige floors, an open shower, white worktops, a wall niche, a single sink and a floating vanity unit.
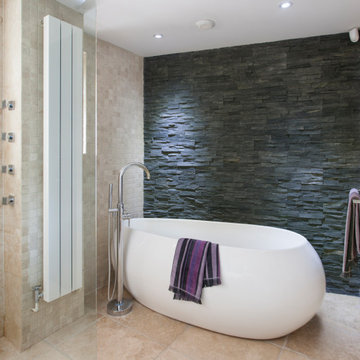
The elliptical bathtub sits adjacent to the textured feature wall behind.
Photo of a medium sized modern bathroom in London with a walk-in shower, ceramic flooring, an open shower, a single sink, flat-panel cabinets, dark wood cabinets, a freestanding bath, a wall mounted toilet, beige tiles, terracotta tiles, beige walls, a vessel sink, wooden worktops, beige floors, brown worktops and a freestanding vanity unit.
Photo of a medium sized modern bathroom in London with a walk-in shower, ceramic flooring, an open shower, a single sink, flat-panel cabinets, dark wood cabinets, a freestanding bath, a wall mounted toilet, beige tiles, terracotta tiles, beige walls, a vessel sink, wooden worktops, beige floors, brown worktops and a freestanding vanity unit.
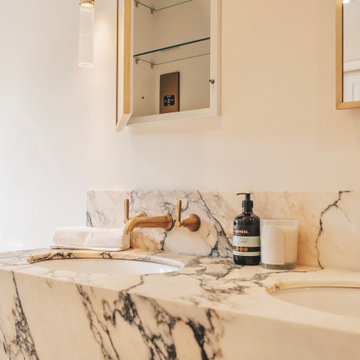
Located deep in rural Surrey, this 15th Century Grade II listed property has had its Master Bedroom and Ensuite carefully and considerately restored and refurnished.
Taking much inspiration from the homeowner's Italian roots, this stunning marble bathroom has been completly restored with no expense spared.
The bathroom is now very much a highlight of the house featuring a large his and hers basin vanity unit with recessed mirrored cabinets, a bespoke shower with a floor to ceiling glass door that also incorporates a separate WC with a frosted glass divider for that extra bit of privacy.
It also features a large freestanding Victoria + Albert stone bath with discreet mood lighting for when you want nothing more than a warm cosy bath on a cold winter's evening.
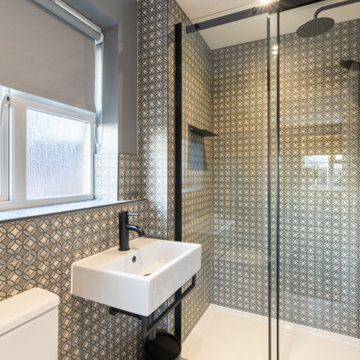
The guest ensuite features a contemporary patterned tile with matt black finishing's throughout.
Inspiration for a medium sized contemporary grey and black ensuite half tiled bathroom in Kent with a walk-in shower, a one-piece toilet, grey tiles, porcelain tiles, grey walls, porcelain flooring, a wall-mounted sink, beige floors, a sliding door, a single sink and a freestanding vanity unit.
Inspiration for a medium sized contemporary grey and black ensuite half tiled bathroom in Kent with a walk-in shower, a one-piece toilet, grey tiles, porcelain tiles, grey walls, porcelain flooring, a wall-mounted sink, beige floors, a sliding door, a single sink and a freestanding vanity unit.
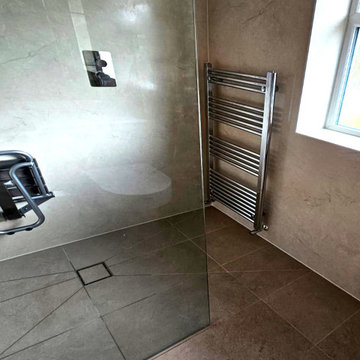
Walk-in Shower, Wet-room
Design ideas for a medium sized contemporary grey and white ensuite bathroom in Cheshire with flat-panel cabinets, light wood cabinets, a wall mounted toilet, beige tiles, ceramic tiles, white walls, porcelain flooring, an integrated sink, solid surface worktops, beige floors, an open shower, beige worktops, an enclosed toilet, a single sink and a built in vanity unit.
Design ideas for a medium sized contemporary grey and white ensuite bathroom in Cheshire with flat-panel cabinets, light wood cabinets, a wall mounted toilet, beige tiles, ceramic tiles, white walls, porcelain flooring, an integrated sink, solid surface worktops, beige floors, an open shower, beige worktops, an enclosed toilet, a single sink and a built in vanity unit.
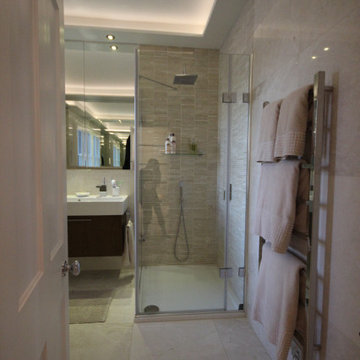
Entrance View of the Master Ensuite showing the ceiling lighting design to create a calming hum of light.
Large modern ensuite half tiled bathroom in Surrey with brown cabinets, a built-in bath, a corner shower, a one-piece toilet, beige tiles, marble tiles, beige walls, marble flooring, a built-in sink, beige floors, a hinged door, feature lighting, a single sink, a floating vanity unit and a drop ceiling.
Large modern ensuite half tiled bathroom in Surrey with brown cabinets, a built-in bath, a corner shower, a one-piece toilet, beige tiles, marble tiles, beige walls, marble flooring, a built-in sink, beige floors, a hinged door, feature lighting, a single sink, a floating vanity unit and a drop ceiling.
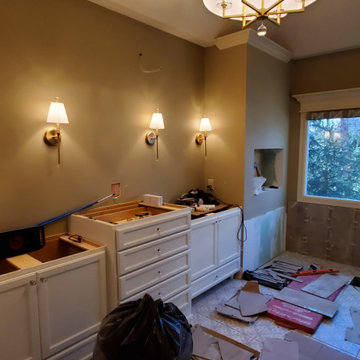
Making progress -- cabinetry installed awaiting countertops for wall tower installation. Flooring, sconces, chandelier all in ... niche cutout prepped for tile.
Half Tiled Bathroom with Beige Floors Ideas and Designs
7

 Shelves and shelving units, like ladder shelves, will give you extra space without taking up too much floor space. Also look for wire, wicker or fabric baskets, large and small, to store items under or next to the sink, or even on the wall.
Shelves and shelving units, like ladder shelves, will give you extra space without taking up too much floor space. Also look for wire, wicker or fabric baskets, large and small, to store items under or next to the sink, or even on the wall.  The sink, the mirror, shower and/or bath are the places where you might want the clearest and strongest light. You can use these if you want it to be bright and clear. Otherwise, you might want to look at some soft, ambient lighting in the form of chandeliers, short pendants or wall lamps. You could use accent lighting around your bath in the form to create a tranquil, spa feel, as well.
The sink, the mirror, shower and/or bath are the places where you might want the clearest and strongest light. You can use these if you want it to be bright and clear. Otherwise, you might want to look at some soft, ambient lighting in the form of chandeliers, short pendants or wall lamps. You could use accent lighting around your bath in the form to create a tranquil, spa feel, as well. 