Half Tiled Bathroom with Dark Wood Cabinets Ideas and Designs
Refine by:
Budget
Sort by:Popular Today
141 - 160 of 261 photos
Item 1 of 3
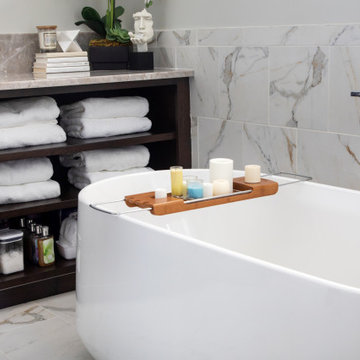
www.genevacabinet.com - Lake Geneva, WI - Primary bath with freestanding modern tub and floating vanity.
Design ideas for a large traditional ensuite half tiled bathroom in Milwaukee with flat-panel cabinets, dark wood cabinets, a freestanding bath, an alcove shower, beige tiles, porcelain tiles, beige walls, porcelain flooring, a submerged sink, quartz worktops, beige floors, a hinged door, white worktops, double sinks and a floating vanity unit.
Design ideas for a large traditional ensuite half tiled bathroom in Milwaukee with flat-panel cabinets, dark wood cabinets, a freestanding bath, an alcove shower, beige tiles, porcelain tiles, beige walls, porcelain flooring, a submerged sink, quartz worktops, beige floors, a hinged door, white worktops, double sinks and a floating vanity unit.
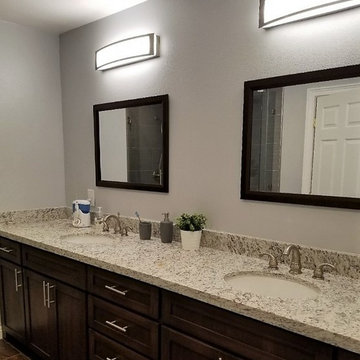
Design ideas for a large contemporary ensuite half tiled bathroom in Orange County with shaker cabinets, dark wood cabinets, grey tiles, engineered stone worktops, multi-coloured worktops, double sinks, a built in vanity unit, slate tiles, a hot tub, a corner shower, a hinged door, a one-piece toilet, a submerged sink, white walls, wood-effect flooring and brown floors.
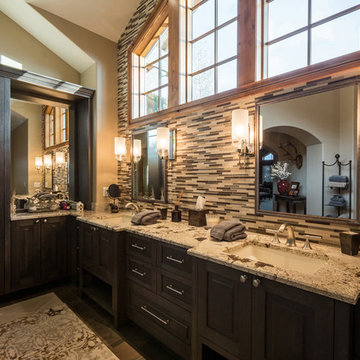
Dark walnut cabinets add a powerfully grounding element to this master bathroom. Metallic details of the scones and double faucets contribute to the vanity design. Even the colors of the grey towels are in a harmony with the grey cream and dark wood walnut cabinetry.
ULFBUILT- Custom home builders in Vail, Colorado.
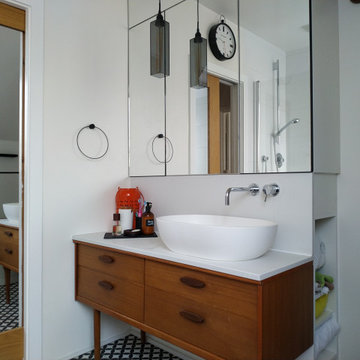
Medium sized retro bathroom in London with flat-panel cabinets, dark wood cabinets, a built-in bath, a shower/bath combination, a one-piece toilet, white tiles, porcelain tiles, white walls, porcelain flooring, a console sink, limestone worktops, multi-coloured floors, a hinged door, white worktops, feature lighting, a single sink, a freestanding vanity unit and a vaulted ceiling.
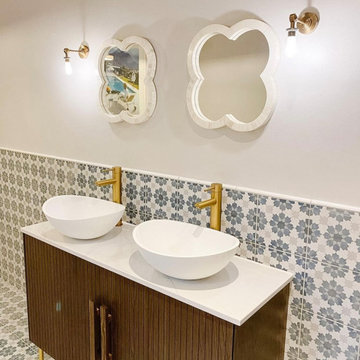
Bathroom renovation in Kensal Rise, London.
Photo of a medium sized contemporary bathroom in London with dark wood cabinets, a freestanding bath, a walk-in shower, blue tiles, porcelain tiles, white walls, porcelain flooring, quartz worktops, blue floors, an open shower, white worktops, feature lighting, double sinks and a freestanding vanity unit.
Photo of a medium sized contemporary bathroom in London with dark wood cabinets, a freestanding bath, a walk-in shower, blue tiles, porcelain tiles, white walls, porcelain flooring, quartz worktops, blue floors, an open shower, white worktops, feature lighting, double sinks and a freestanding vanity unit.
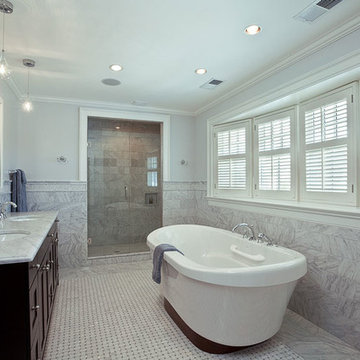
A five-fixture, marble-tiled master bedroom en suite features a soaking tub centered on a bay window.
Jim Fiora Photography LLC
Design ideas for a large traditional ensuite half tiled bathroom in New York with freestanding cabinets, dark wood cabinets, a freestanding bath, an alcove shower, grey tiles, marble tiles, grey walls, marble flooring, a submerged sink, marble worktops, grey floors, a hinged door, grey worktops, double sinks and a built in vanity unit.
Design ideas for a large traditional ensuite half tiled bathroom in New York with freestanding cabinets, dark wood cabinets, a freestanding bath, an alcove shower, grey tiles, marble tiles, grey walls, marble flooring, a submerged sink, marble worktops, grey floors, a hinged door, grey worktops, double sinks and a built in vanity unit.
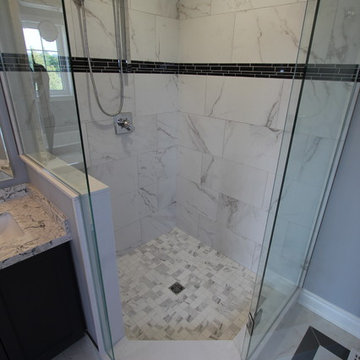
The master bath complete with 2 sinks, a large soaker tub, and walk in shower. Gorgeous tile work by our installers with a 12" x 24" on the floors and walls and 2" x 2" mosaics on the shower floor. A 4" wide band in black tile borders the room and is complimented by a matching linear mosaic in the shower. Wow factor is high!
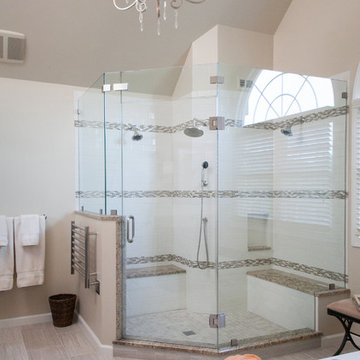
Expansive traditional ensuite half tiled bathroom in Philadelphia with a submerged sink, recessed-panel cabinets, dark wood cabinets, granite worktops, a built-in bath, a corner shower, a two-piece toilet, beige tiles, metro tiles, beige walls and porcelain flooring.
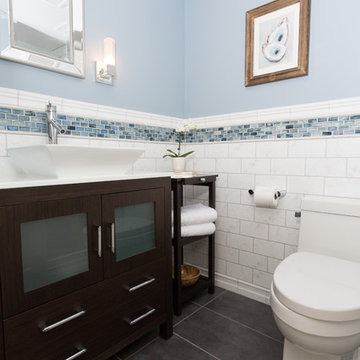
Beth Genengels Photography
Inspiration for a small classic bathroom in Chicago with glass-front cabinets, dark wood cabinets, a one-piece toilet, white tiles, metro tiles, blue walls, ceramic flooring, a vessel sink, engineered stone worktops, an alcove shower and a hinged door.
Inspiration for a small classic bathroom in Chicago with glass-front cabinets, dark wood cabinets, a one-piece toilet, white tiles, metro tiles, blue walls, ceramic flooring, a vessel sink, engineered stone worktops, an alcove shower and a hinged door.
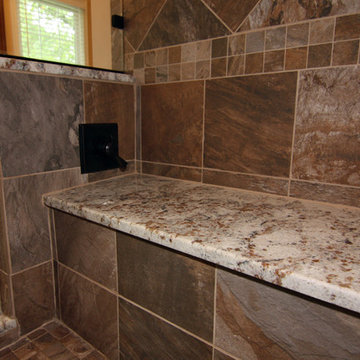
We transformed an inefficient walk-in closet/bathroom into a luxury master bathroom. The walk-in closet was relocated to another area. Our customers were looking for an open concept bathroom with lots of natural light but with some privacy. This beautiful master bathroom has a custom walk in shower with half walls for privacy. It also creates a nice hidden space for the toilet. Photographer: Ilona Kalimov
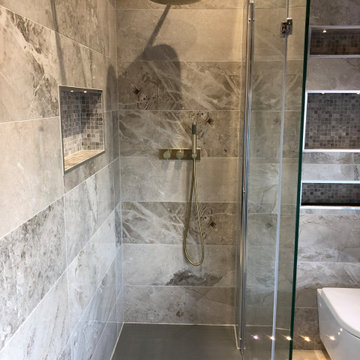
This is an example of a large contemporary grey and black ensuite half tiled bathroom in Other with a floating vanity unit, flat-panel cabinets, dark wood cabinets, a freestanding bath, a walk-in shower, a wall mounted toilet, grey tiles, porcelain tiles, porcelain flooring, an integrated sink, beige floors, an open shower, a wall niche, a single sink and exposed beams.
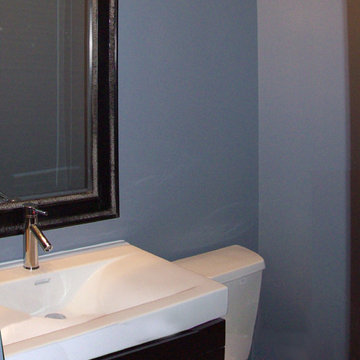
Small, blue half bath with contemporary design.
Medium sized contemporary bathroom in Other with flat-panel cabinets, dark wood cabinets, brown tiles, porcelain tiles, blue walls, porcelain flooring, an integrated sink and a two-piece toilet.
Medium sized contemporary bathroom in Other with flat-panel cabinets, dark wood cabinets, brown tiles, porcelain tiles, blue walls, porcelain flooring, an integrated sink and a two-piece toilet.
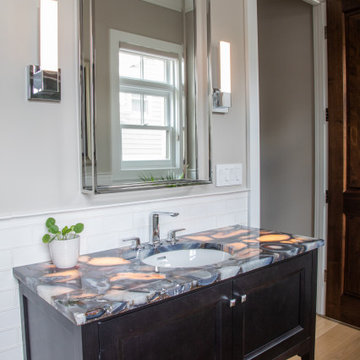
www.genevacabinet.com - Lake Geneva, WI - Guest bath with furniture style vanity and translucent stone countertop with under lighting.
Design ideas for a large classic bathroom in Milwaukee with freestanding cabinets, dark wood cabinets, a freestanding bath, an alcove shower, beige tiles, porcelain tiles, beige walls, medium hardwood flooring, a submerged sink, quartz worktops, beige floors, multi-coloured worktops, a dado rail, a single sink and a freestanding vanity unit.
Design ideas for a large classic bathroom in Milwaukee with freestanding cabinets, dark wood cabinets, a freestanding bath, an alcove shower, beige tiles, porcelain tiles, beige walls, medium hardwood flooring, a submerged sink, quartz worktops, beige floors, multi-coloured worktops, a dado rail, a single sink and a freestanding vanity unit.
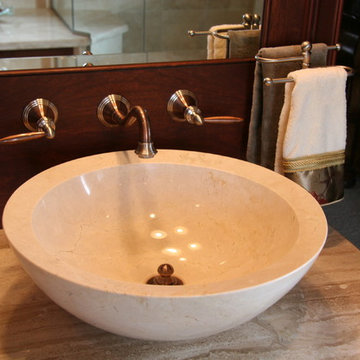
A cramped and compartmentalized master bath was turned into a lavish spa bath retreat in this Northwest Suburban home. Removing a tight walk in closet and opening up the master bath to the adjacent no longer needed children’s bedroom allowed for the new master closet to flow effortlessly out of the now expansive master bath.
A corner angled shower allows ample space for showering with a convenient bench seat that extends directly into the whirlpool tub deck. Herringbone tumbled marble tile underfoot creates a beautiful pattern that is repeated in the heated bathroom floor.
The toilet becomes unobtrusive as it hides behind a half wall behind the door to the master bedroom, and a slight niche takes its place to hold a decorative accent.
The sink wall becomes a work of art with a furniture-looking vanity graced with a functional decorative inset center cabinet and two striking marble vessel bowls with wall mounted faucets and decorative light fixtures. A delicate water fall edge on the marble counter top completes the artistic detailing.
A new doorway between rooms opens up the master bath to a new His and Hers walk-in closet, complete with an island, a makeup table, a full length mirror and even a window seat.
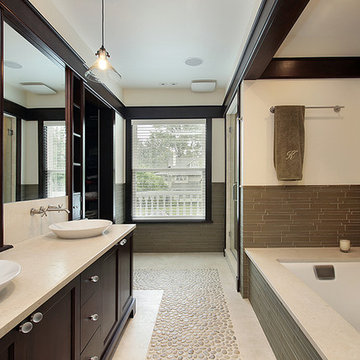
The therapeutic pebble flooring adds an impressive touch to this spa-like space. The calming contrast between the floor tiles is a creative way to test boundaries with stone designs.
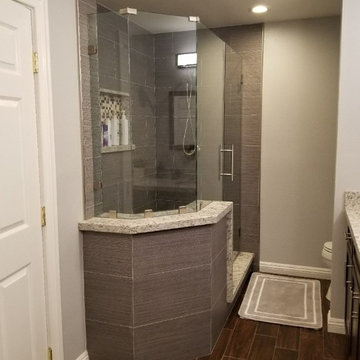
Design ideas for a large contemporary ensuite half tiled bathroom in Orange County with shaker cabinets, dark wood cabinets, grey tiles, engineered stone worktops, a hinged door, a hot tub, a corner shower, a one-piece toilet, slate tiles, white walls, wood-effect flooring, a submerged sink, brown floors, multi-coloured worktops, double sinks and a built in vanity unit.
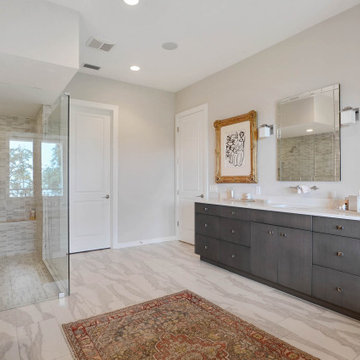
This is an example of a large traditional ensuite half tiled bathroom in Tampa with flat-panel cabinets, dark wood cabinets, a freestanding bath, a corner shower, grey tiles, mosaic tiles, grey walls, ceramic flooring, engineered stone worktops, beige floors, an open shower, white worktops, a wall niche, double sinks and a built in vanity unit.
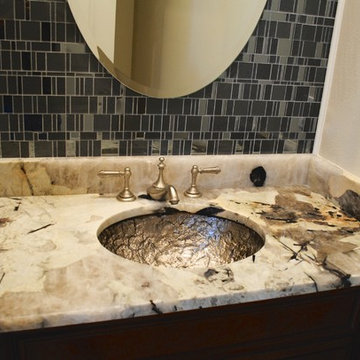
3CM Blue Crystal
Eased Edge
Undermount Glass Sink
Stainless Steel Faucet
This is an example of a small bohemian bathroom in New Orleans with a submerged sink, raised-panel cabinets, dark wood cabinets, granite worktops, a two-piece toilet, grey tiles, glass tiles, beige walls and marble flooring.
This is an example of a small bohemian bathroom in New Orleans with a submerged sink, raised-panel cabinets, dark wood cabinets, granite worktops, a two-piece toilet, grey tiles, glass tiles, beige walls and marble flooring.
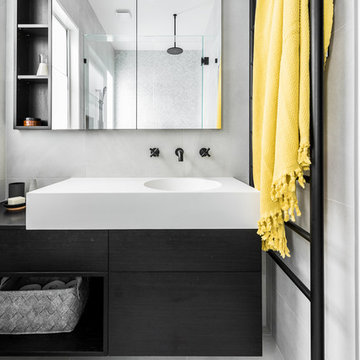
May Photography
Inspiration for a medium sized contemporary ensuite bathroom in Melbourne with flat-panel cabinets, dark wood cabinets, a built-in bath, a one-piece toilet, grey tiles, porcelain tiles, grey walls, porcelain flooring, an integrated sink, solid surface worktops, grey floors and a hinged door.
Inspiration for a medium sized contemporary ensuite bathroom in Melbourne with flat-panel cabinets, dark wood cabinets, a built-in bath, a one-piece toilet, grey tiles, porcelain tiles, grey walls, porcelain flooring, an integrated sink, solid surface worktops, grey floors and a hinged door.
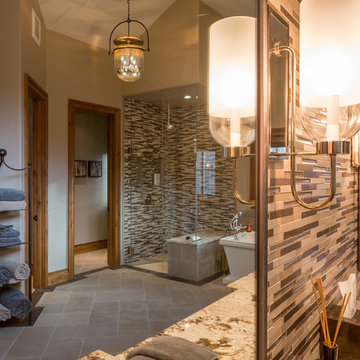
The stone wall makes an architectural statement in this mountain-style bathroom. The gray tiled floor and wooden frames create a warm atmosphere while the white freestanding bathtub brings a fresh modern appeal to the bathroom.
Built by ULFBUILT. Contact us today to know more.
Half Tiled Bathroom with Dark Wood Cabinets Ideas and Designs
8

 Shelves and shelving units, like ladder shelves, will give you extra space without taking up too much floor space. Also look for wire, wicker or fabric baskets, large and small, to store items under or next to the sink, or even on the wall.
Shelves and shelving units, like ladder shelves, will give you extra space without taking up too much floor space. Also look for wire, wicker or fabric baskets, large and small, to store items under or next to the sink, or even on the wall.  The sink, the mirror, shower and/or bath are the places where you might want the clearest and strongest light. You can use these if you want it to be bright and clear. Otherwise, you might want to look at some soft, ambient lighting in the form of chandeliers, short pendants or wall lamps. You could use accent lighting around your bath in the form to create a tranquil, spa feel, as well.
The sink, the mirror, shower and/or bath are the places where you might want the clearest and strongest light. You can use these if you want it to be bright and clear. Otherwise, you might want to look at some soft, ambient lighting in the form of chandeliers, short pendants or wall lamps. You could use accent lighting around your bath in the form to create a tranquil, spa feel, as well. 