Half Tiled Bathroom with Marble Flooring Ideas and Designs
Refine by:
Budget
Sort by:Popular Today
1 - 20 of 253 photos
Item 1 of 3

Photo of a traditional ensuite half tiled bathroom in Columbus with beaded cabinets, white cabinets, a freestanding bath, a built-in shower, marble tiles, grey walls, marble flooring, a submerged sink, marble worktops, grey floors and a hinged door.

The marble wall has a builtin shelves on both sides to hold soap and shampoo. The dark wall is a large format glass tile called Lucian from Ann Sacks. The color is Truffle.

Photography: Stephani Buchman
Inspiration for a medium sized contemporary grey and white ensuite half tiled bathroom in Toronto with a submerged sink, recessed-panel cabinets, grey cabinets, an alcove bath, a shower/bath combination, grey tiles, metro tiles, grey walls, marble flooring and grey floors.
Inspiration for a medium sized contemporary grey and white ensuite half tiled bathroom in Toronto with a submerged sink, recessed-panel cabinets, grey cabinets, an alcove bath, a shower/bath combination, grey tiles, metro tiles, grey walls, marble flooring and grey floors.

Contemporary Coastal Bathroom
Design: Three Salt Design Co.
Build: UC Custom Homes
Photo: Chad Mellon
Photo of a medium sized beach style ensuite half tiled bathroom in Los Angeles with shaker cabinets, a freestanding bath, an alcove shower, white tiles, white walls, grey floors, a hinged door, white worktops, blue cabinets, a two-piece toilet, marble tiles, marble flooring, a submerged sink and engineered stone worktops.
Photo of a medium sized beach style ensuite half tiled bathroom in Los Angeles with shaker cabinets, a freestanding bath, an alcove shower, white tiles, white walls, grey floors, a hinged door, white worktops, blue cabinets, a two-piece toilet, marble tiles, marble flooring, a submerged sink and engineered stone worktops.

This traditional white bathroom beautifully incorporates white subway tile and marble accents. The black and white marble floor compliments the black tiles used to frame the decorative marble shower accent tiles and mirror. Completed with chrome fixtures, this black and white bathroom is undoubtedly elegant.
Learn more about Chris Ebert, the Normandy Remodeling Designer who created this space, and other projects that Chris has created: https://www.normandyremodeling.com/team/christopher-ebert
Photo Credit: Normandy Remodeling

Project completed by Reka Jemmott, Jemm Interiors desgn firm, which serves Sandy Springs, Alpharetta, Johns Creek, Buckhead, Cumming, Roswell, Brookhaven and Atlanta areas.

This remodel went from a tiny corner bathroom, to a charming full master bathroom with a large walk in closet. The Master Bathroom was over sized so we took space from the bedroom and closets to create a double vanity space with herringbone glass tile backsplash.
We were able to fit in a linen cabinet with the new master shower layout for plenty of built-in storage. The bathroom are tiled with hex marble tile on the floor and herringbone marble tiles in the shower. Paired with the brass plumbing fixtures and hardware this master bathroom is a show stopper and will be cherished for years to come.
Space Plans & Design, Interior Finishes by Signature Designs Kitchen Bath.
Photography Gail Owens

Clawfoot tub by Waterworks in an elegant master bathroom in a major remodel of a traditional Palo Alto home. This freestanding tub was painted a custom color on site. Notice the decorative tile border on the wainscot. A ledge allows room for a sculpture. There is both recessed lighting and surface-mounted lighting as the custom vanity made of cherry wood has shaded wall sconces.

The shower includes dual shower areas, four body spray tiles (two on each side) and a large glass surround keeping the uncluttered theme for the room while still offering privacy with an etched “belly band” around the perimeter. The etching is only on the outside of the glass with the inside being kept smooth for cleaning purposes.
The end result is a bathroom that is luxurious and light, with nothing extraneous to distract the eye. The peaceful and quiet ambiance that the room exudes hit exactly the mark that the clients were looking for.
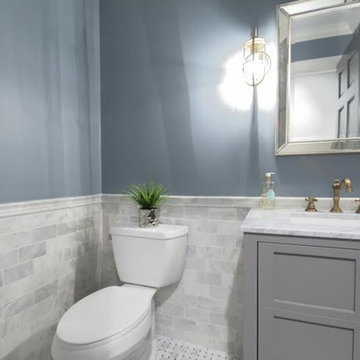
Peak Construction & Remodeling, Inc.
Orland Park, IL (708) 516-9816
This is an example of a small classic half tiled bathroom in Chicago with recessed-panel cabinets, grey cabinets, a two-piece toilet, grey tiles, stone tiles, blue walls, marble flooring, a submerged sink, marble worktops and grey floors.
This is an example of a small classic half tiled bathroom in Chicago with recessed-panel cabinets, grey cabinets, a two-piece toilet, grey tiles, stone tiles, blue walls, marble flooring, a submerged sink, marble worktops and grey floors.
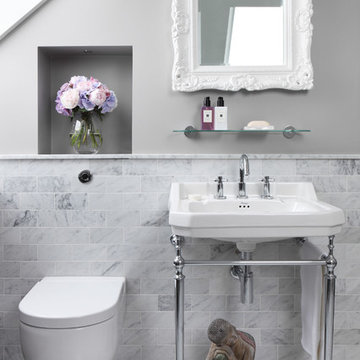
Luxury loft style bathroom
Photo of a small classic half tiled bathroom in London with a wall mounted toilet, grey tiles, metro tiles, grey walls, marble flooring and a console sink.
Photo of a small classic half tiled bathroom in London with a wall mounted toilet, grey tiles, metro tiles, grey walls, marble flooring and a console sink.

This sleek bathroom creates a serene and bright feeling by keeping things simple. The Wetstyle floating vanity is paired with matching wall cabinet and medicine for a simple unified focal point. Simple white subway tiles and trim are paired with Carrara marble mosaic floors for a bright timeless look.

master bathroom
Photo of a medium sized contemporary ensuite half tiled bathroom in DC Metro with a vessel sink, flat-panel cabinets, white cabinets, an alcove shower, white tiles, marble worktops, white walls, marble flooring, marble tiles, grey floors, a sliding door and grey worktops.
Photo of a medium sized contemporary ensuite half tiled bathroom in DC Metro with a vessel sink, flat-panel cabinets, white cabinets, an alcove shower, white tiles, marble worktops, white walls, marble flooring, marble tiles, grey floors, a sliding door and grey worktops.
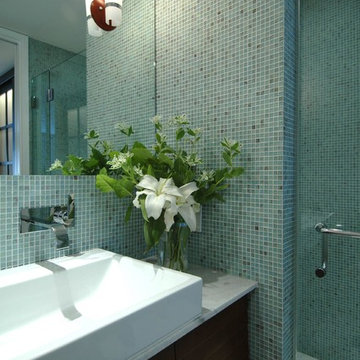
This Castro neighborhood remodel presented the challenge of transfroming two rather ordinary, window-less bathrooms into modern spa-like rooms. We drew upon water for our inspiration to create a cool and refreshing feeling. The master bathroom tone is established by Carrera marble floors and walls of handmade glass mosaic tiles the color of water flecked with subtle streaks of dark red. A wall-hung wood vanity inspired by a piece of modernist furniture appears to float above the floor. Decorative light fixtures placed directly on the wall-to-wall mirrors bring together the tones of the wood cabinet, polished chrome plumbing fixtures and white porcelain sink. At the powder room, a backlit shoji screen in a narrow slot opposite the vanity was introduced as a lighting element, creating the impression of natural light from a window. Photos by Mark Brand.

Maximizing the layout with a pocket door, the custom shower design uses a half-wall to separate the tub and shower while keeping an open feel to an otherwise small footprint.
Photo by True Identity Concepts
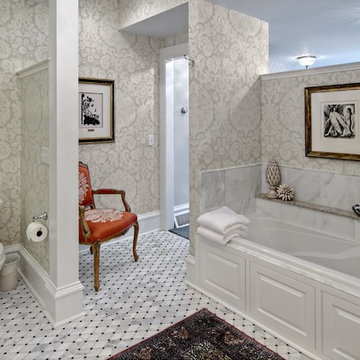
Adler-Allyn Interior Design
Ehlan Creative Communications
Inspiration for a medium sized classic ensuite half tiled bathroom in Minneapolis with mosaic tiles, multi-coloured walls, an alcove bath, a two-piece toilet and marble flooring.
Inspiration for a medium sized classic ensuite half tiled bathroom in Minneapolis with mosaic tiles, multi-coloured walls, an alcove bath, a two-piece toilet and marble flooring.
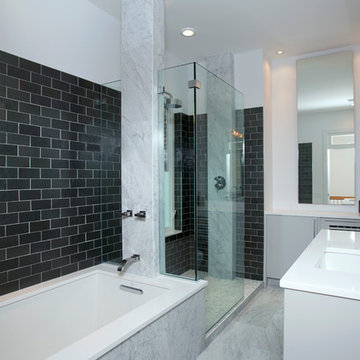
Glass and a stone column separate the bath from the shower.
Medium sized contemporary ensuite half tiled bathroom in DC Metro with flat-panel cabinets, grey cabinets, an alcove shower, a one-piece toilet, black tiles, grey tiles, white tiles, marble flooring, a submerged sink, solid surface worktops, an alcove bath, stone tiles and white walls.
Medium sized contemporary ensuite half tiled bathroom in DC Metro with flat-panel cabinets, grey cabinets, an alcove shower, a one-piece toilet, black tiles, grey tiles, white tiles, marble flooring, a submerged sink, solid surface worktops, an alcove bath, stone tiles and white walls.
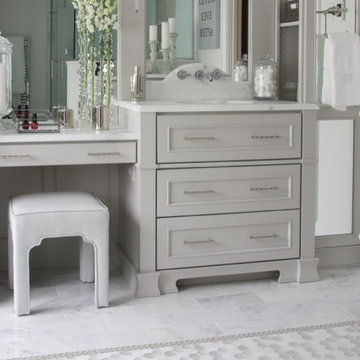
We were so delighted to be able to bring to life our fresh take and new renovation on a picturesque bathroom. A scene of symmetry, quite pleasing to the eye, the counter and sink area was cultivated to be a clean space, with hidden storage on the side of each elongated mirror, and a center section with seating for getting ready each day. It is highlighted by the shiny silver elements of the hardware and sink fixtures that enhance the sleek lines and look of this vanity area. Lit by a thin elegant sconce and decorated in a pathway of stunning tile mosaic this is the focal point of the master bathroom. Following the tile paths further into the bathroom brings one to the large glass shower, with its own intricate tile detailing within leading up the walls to the waterfall feature. Equipped with everything from shower seating and a towel heater, to a secluded toilet area able to be hidden by a pocket door, this master bathroom is impeccably furnished. Each element contributes to the remarkably classic simplicity of this master bathroom design, making it truly a breath of fresh air.
Custom designed by Hartley and Hill Design. All materials and furnishings in this space are available through Hartley and Hill Design. www.hartleyandhilldesign.com 888-639-0639

Photo of a medium sized classic ensuite half tiled bathroom in Minneapolis with beige cabinets, a built-in bath, black and white tiles, yellow walls, a submerged sink, marble worktops, recessed-panel cabinets, marble flooring and white floors.
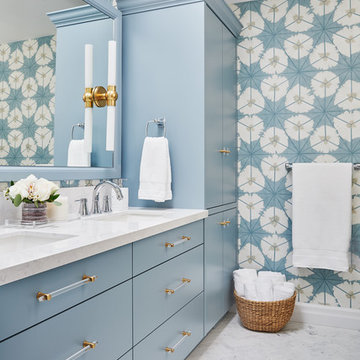
Stephani Buchman Photography
Medium sized traditional bathroom in Toronto with flat-panel cabinets, blue cabinets, an alcove shower, a one-piece toilet, blue tiles, porcelain tiles, blue walls, marble flooring, a submerged sink, engineered stone worktops, white floors and a hinged door.
Medium sized traditional bathroom in Toronto with flat-panel cabinets, blue cabinets, an alcove shower, a one-piece toilet, blue tiles, porcelain tiles, blue walls, marble flooring, a submerged sink, engineered stone worktops, white floors and a hinged door.
Half Tiled Bathroom with Marble Flooring Ideas and Designs
1

 Shelves and shelving units, like ladder shelves, will give you extra space without taking up too much floor space. Also look for wire, wicker or fabric baskets, large and small, to store items under or next to the sink, or even on the wall.
Shelves and shelving units, like ladder shelves, will give you extra space without taking up too much floor space. Also look for wire, wicker or fabric baskets, large and small, to store items under or next to the sink, or even on the wall.  The sink, the mirror, shower and/or bath are the places where you might want the clearest and strongest light. You can use these if you want it to be bright and clear. Otherwise, you might want to look at some soft, ambient lighting in the form of chandeliers, short pendants or wall lamps. You could use accent lighting around your bath in the form to create a tranquil, spa feel, as well.
The sink, the mirror, shower and/or bath are the places where you might want the clearest and strongest light. You can use these if you want it to be bright and clear. Otherwise, you might want to look at some soft, ambient lighting in the form of chandeliers, short pendants or wall lamps. You could use accent lighting around your bath in the form to create a tranquil, spa feel, as well. 