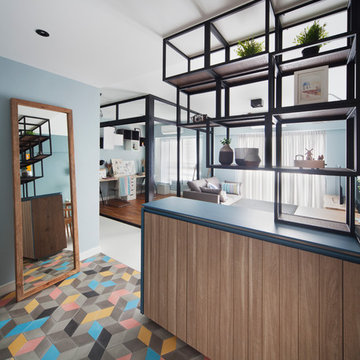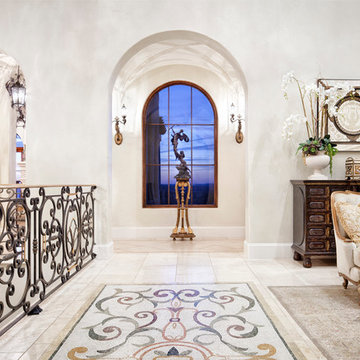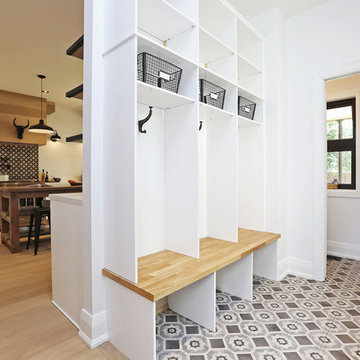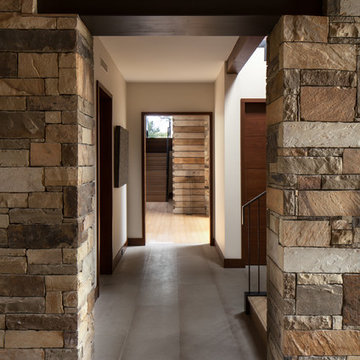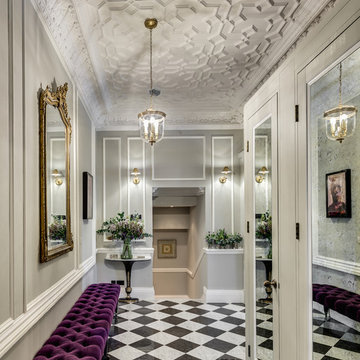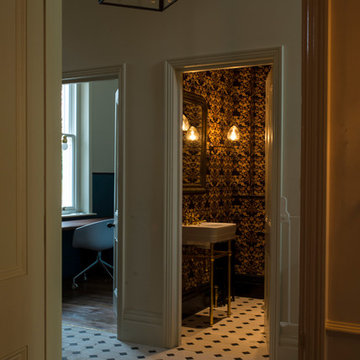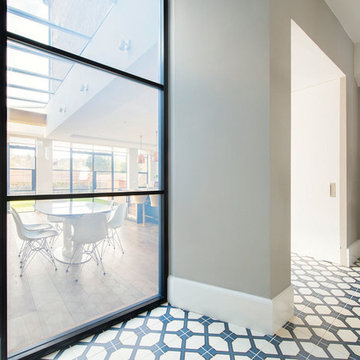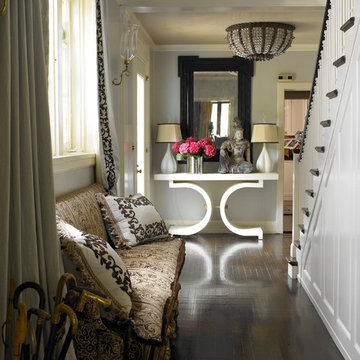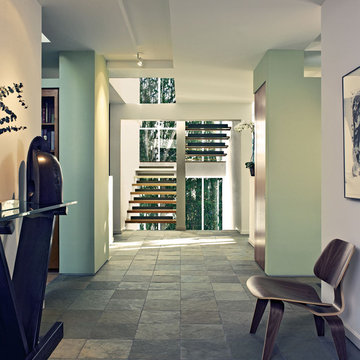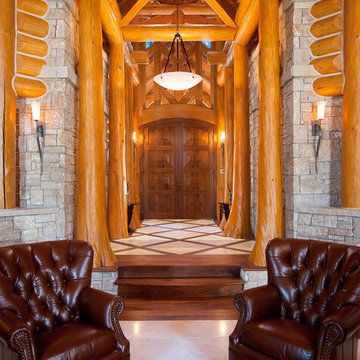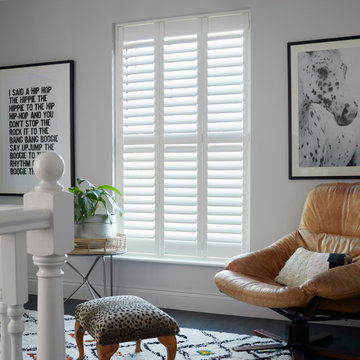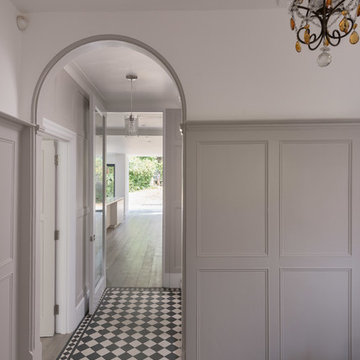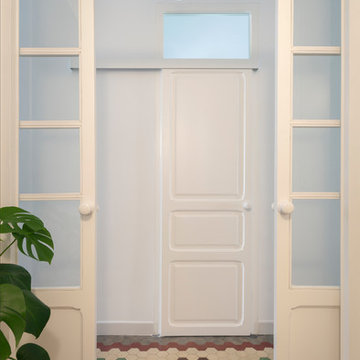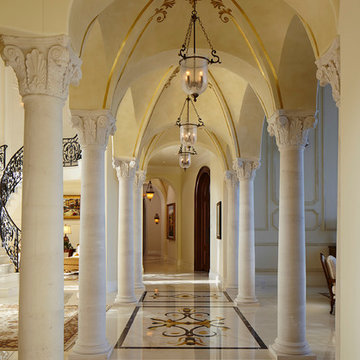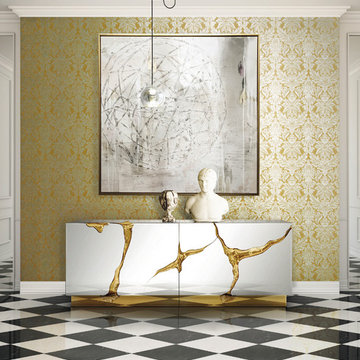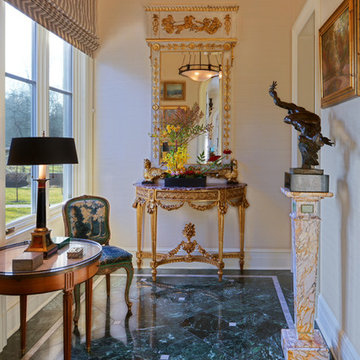Hallway Ideas and Designs
Refine by:
Budget
Sort by:Popular Today
101 - 120 of 445 photos
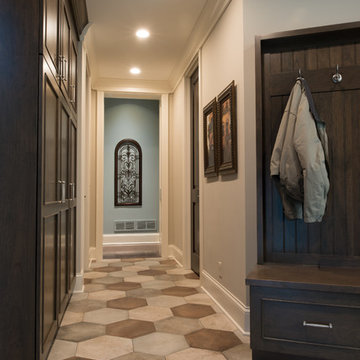
Architecture: Alexander Design Group | Interior Design: Studio M Interiors | Photography: Scott Amundson Photography
Find the right local pro for your project
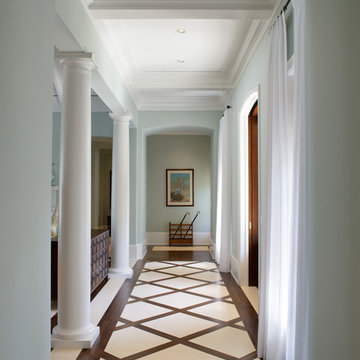
Photography by Gridley + Graves
Architectural firm of Moulton Layne, P.L.
Spectrum Interior Design
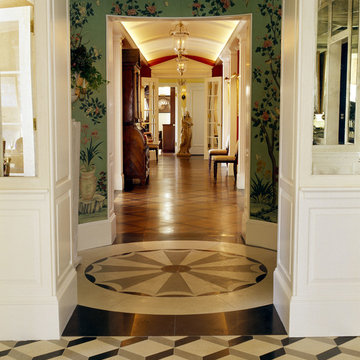
The Historic Home lies at the heart of Michael Carter’s passion for interior design. Well versed in the academics of period architecture and antiques, Carter continues to be called on to bring fresh and inspiring ideas to historic properties that are undergoing restoration or redecoration. It is never the goal to have these homes feel like museums. Instead, Carter & Company strives to blend the function of contemporary life with design ideas that are appropriate – they respect the past in a way that is stylish, timeless and elegant.
Reload the page to not see this specific ad anymore
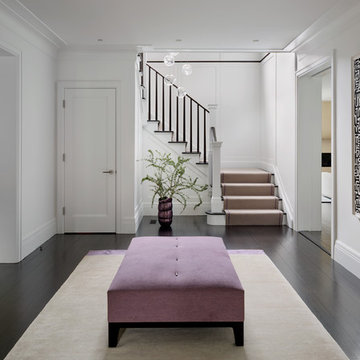
Michael Moran/OTTO photography
We took a predictable suburban spec house and transformed it into a unique home of enduring value and family-centered design. The existing footprint was expanded where it needed it most: in the family and kitchen area, creating a large square room with open views to a protected nature preserve abutting the property. An unexpected glass canopy and teak entry door are clues that what lies beyond is hardly commonplace.
The design challenge was to infuse modern-day functionality and architectural quality into a spec house. Working in partnership with Gary Cruz Studio, we designed the pared down, art-filled interiors with the goal of creating comfortable, purposeful living environments. We also sought to integrate the existing pool and rear deck into the overall building design, extending the usable space outside as a screened-in porch, a dining terrace, and a seating area around a stone fire pit.
Hallway Ideas and Designs
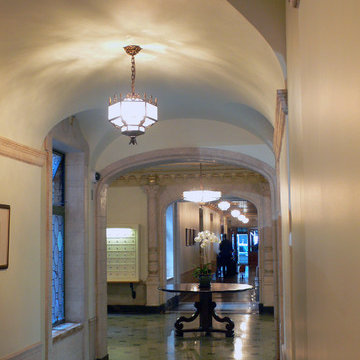
This project restored a Renaissance Revival lobby in an apartment building, facing Gramercy Park, designed by Emery Roth in 1928. Roth designed two 17 story buildings, one facing Gramercy Park and the other facing 22nd street and connected them at the ground floor with a 200 foot long lobby articulated by a rotunda in the middle of the block.
The integrity of the decorative and lighting scheme had been lost, the rotunda was cluttered by free standing mailboxes, the original travertine plaster (a new material in the 1920s) was hidden under multiple layers of high gloss paint and the leaded glass in the steel windows was fragile. Ceiling lights and sconces were glaring and the "colonial" fixtures were inappropriate.
Our approach was to restore the original finishes and colors based on a meticulous campaign of tests and mock-ups, to recover the wholeness of the rotunda by recessing mailboxes in the perimeter walls and to make the air conditioning elements "disappear". We decided to design new lights to enhance the "mood" of the spaces.
We designed brass and "hammered-glass" light fixtures after looking at fixtures of the period "in the flesh". The design proceeded from drawings through architect's models to working manufacturer's mock up to ensure that the scale and functioning were right. Finally we selected and positioned new furniture to give focus to the restored spaces.
The restored lobby has increased apartment values and acts again as a luxurious entry and meeting space for residents and visitors.
6
