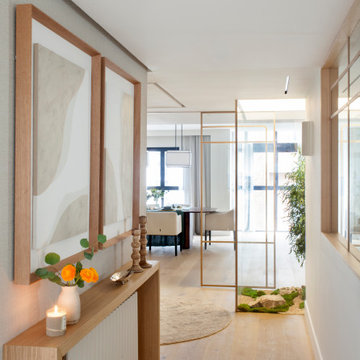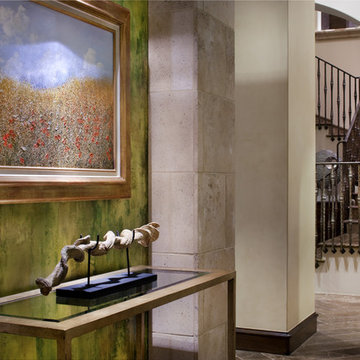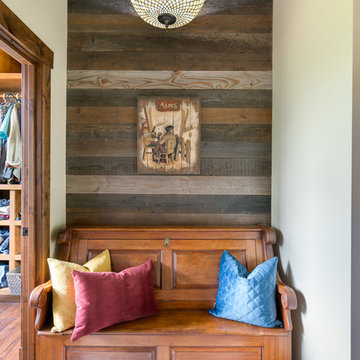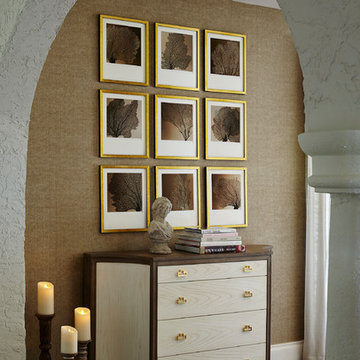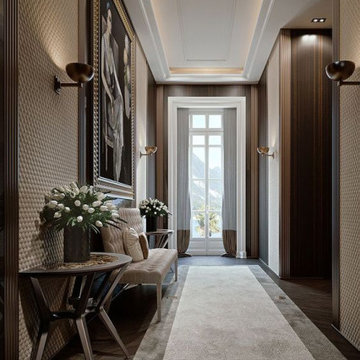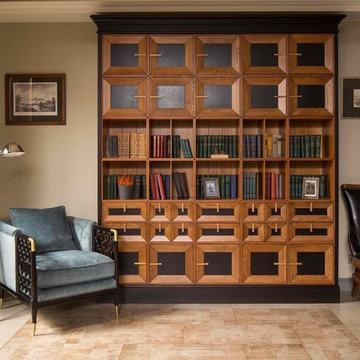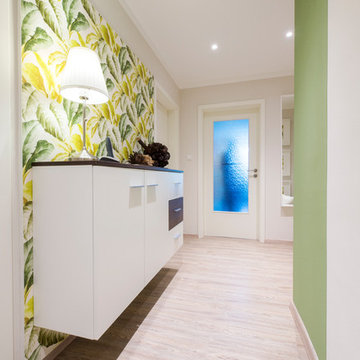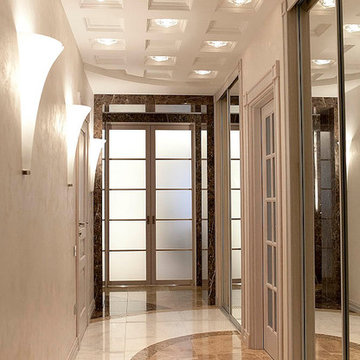Hallway with Beige Walls and a Feature Wall Ideas and Designs
Refine by:
Budget
Sort by:Popular Today
1 - 20 of 44 photos
Item 1 of 3
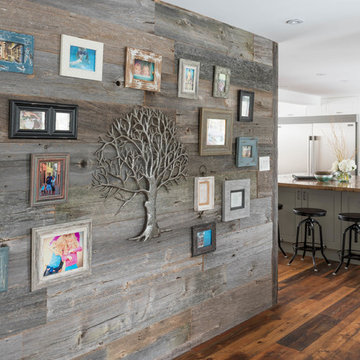
Custom design by Cynthia Soda of Soda Pop Design Inc. in Toronto, Canada. Photography by Stephani Buchman Photography.
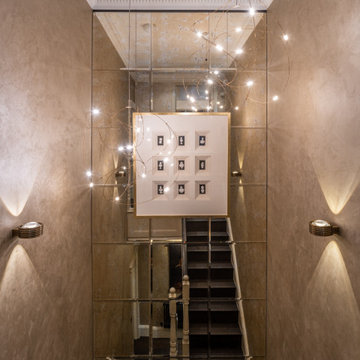
Wall finish is perlata, applied by Bespoke Venetian Plastering (bespokevenetianplastering.com) | Woodwork painted in Slaked Lime Deep #150 by Little Greene | Staircase wall clad in bevelled antiqued mirror tiles | Pendant lights are the Moooi 'Flock of Light' in the 11 light size

An other Magnificent Interior design in Miami by J Design Group.
From our initial meeting, Ms. Corridor had the ability to catch my vision and quickly paint a picture for me of the new interior design for my three bedrooms, 2 ½ baths, and 3,000 sq. ft. penthouse apartment. Regardless of the complexity of the design, her details were always clear and concise. She handled our project with the greatest of integrity and loyalty. The craftsmanship and quality of our furniture, flooring, and cabinetry was superb.
The uniqueness of the final interior design confirms Ms. Jennifer Corredor’s tremendous talent, education, and experience she attains to manifest her miraculous designs with and impressive turnaround time. Her ability to lead and give insight as needed from a construction phase not originally in the scope of the project was impeccable. Finally, Ms. Jennifer Corredor’s ability to convey and interpret the interior design budge far exceeded my highest expectations leaving me with the utmost satisfaction of our project.
Ms. Jennifer Corredor has made me so pleased with the delivery of her interior design work as well as her keen ability to work with tight schedules, various personalities, and still maintain the highest degree of motivation and enthusiasm. I have already given her as a recommended interior designer to my friends, family, and colleagues as the Interior Designer to hire: Not only in Florida, but in my home state of New York as well.
S S
Bal Harbour – Miami.
Thanks for your interest in our Contemporary Interior Design projects and if you have any question please do not hesitate to ask us.
225 Malaga Ave.
Coral Gable, FL 33134
http://www.JDesignGroup.com
305.444.4611
"Miami modern"
“Contemporary Interior Designers”
“Modern Interior Designers”
“Coco Plum Interior Designers”
“Sunny Isles Interior Designers”
“Pinecrest Interior Designers”
"J Design Group interiors"
"South Florida designers"
“Best Miami Designers”
"Miami interiors"
"Miami decor"
“Miami Beach Designers”
“Best Miami Interior Designers”
“Miami Beach Interiors”
“Luxurious Design in Miami”
"Top designers"
"Deco Miami"
"Luxury interiors"
“Miami Beach Luxury Interiors”
“Miami Interior Design”
“Miami Interior Design Firms”
"Beach front"
“Top Interior Designers”
"top decor"
“Top Miami Decorators”
"Miami luxury condos"
"modern interiors"
"Modern”
"Pent house design"
"white interiors"
“Top Miami Interior Decorators”
“Top Miami Interior Designers”
“Modern Designers in Miami”
http://www.JDesignGroup.com
305.444.4611
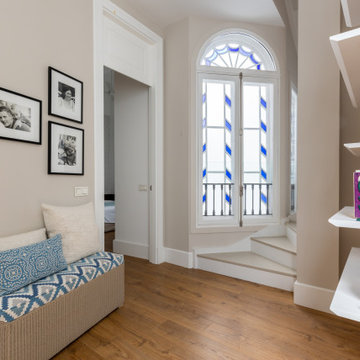
La familia es muy aficionada a la lectura y en el pasillo podemos encontrar una preciosa librería de la firma Cattelan Italia.
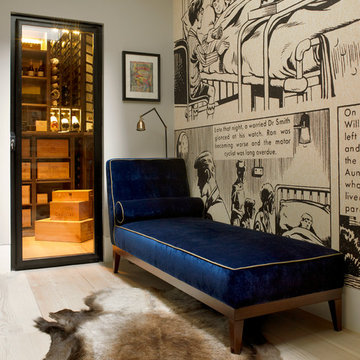
A wine cellar is located off the study, both within the side extension beneath the side passageway.
Photographer: Nick Smith
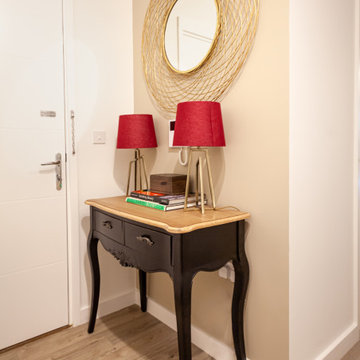
Entrance featuring antique console in a dark veneer finish. Deep red lampshades with brass base.
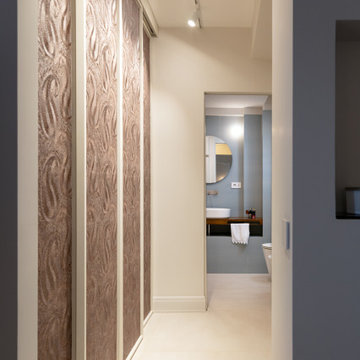
Il letto, realizzato su progetto diventa parte di questo mood stilistico, la preziosa spalliera in seta sfilata ne richiama lo spirito ma non il codice, e allo stesso modo in maniera armonicamente disarmonica dialoga con le porte della cabina armadio rivestite in carta da parati arabescata con decori in rilievo.
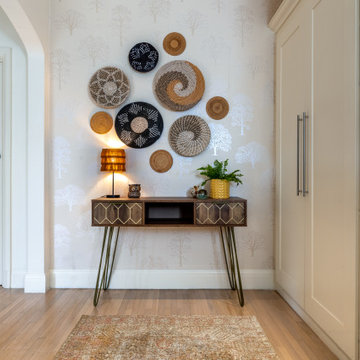
A large element of boho chic has been added to this hallway with these wicker woven wall baskets and fringed table lamp to an otherwise plain hallway. The vintage look pink rug has been added for comfort.
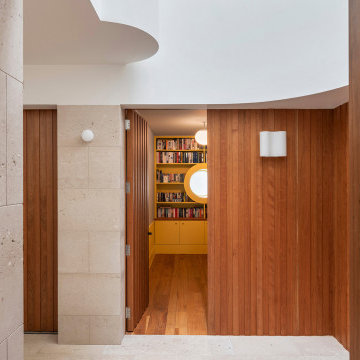
Located near Wimbledon Common, the scheme is a transformation of an early 2000s detached house. The scheme comprises a new façade, porch, infill extensions, and a complete interior remodel. The idea was to create a “country house in miniature”, adding spacial drama and material richness but on a human scale. The internal plan is based on the arts and crafts layout of a central double-height hallway from which rooms are oriented to the north or the south according to their use. Social to the south and private to the north. The layout is based on issues of orientation, daylight, sociability and privacy, with a combination of open plan and cellular space. It is designed to celebrate the movement throughout the house. And provide a sequence of rich and satisfying spaces. Sitting within an area characterised by the individual Edwardian villa, the new facade is intended to be a contemporary interpretation of this form whilst having a relationship with the adjacent listed building.
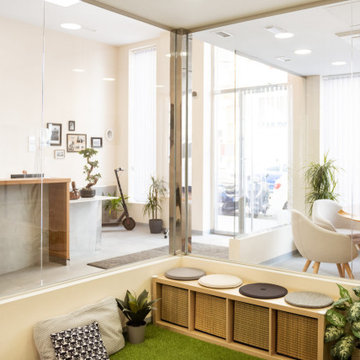
En este precioso proyecto me llamaron para decorar la nueva clínica. Todo comenzó con una entrevista con todos los miembros de la familia implicados en este proyecto, una vez definido bien lo que querían transmitir me puse manos a la obra, para transmitir los valores que querían alcanzar elegimos una paleta de color muy cálida para la parte de la recepción, era importante transmitir un estadio de calma a los clientes antes de entrar en la parte de trabajo de tratamientos, era fundamental que las personas que llegaran a la clínica sintieran que estaban en un espacio "como en casa" cálido y acogedor. Uno de los trabajos que más disfruté fue la elección de todos los elementos que rescatamos de la antigua clínica, además del gran valor sentimental que todos los cuadros tenían y optimizar el reciclado de mobiliario para crear el menos impacto en el medio ambiente. Vivir de primera mano la elección de cuadros pintados por sus abuelos, padre y nieta fue una de las cosas que más me llenaron en esta aventura. Para dejar los espacios limpios y dinámicos integrados con la magnifica arquitectura decidí colocar los cuadros estratégicamente creando una composición global para que generar un ritmo y una armonía potente. Una de los principales valores eran que los clientes se sintieran cómodos en la sala de espera, para ello se dispusieron diferentes espacios, entre ellos un rincón de juego para los más pequeños, ganando así una experiencia cliente y haciendo de la visita a la clínica un lugar más acogedor. Fue un gusto trabajar con la familia Miró Paniagua ya que además de profesionales tienen una gran calidad humana y una enorme sensibilidad artística.
https://miropaniagua.com/
Hallway with Beige Walls and a Feature Wall Ideas and Designs
1
