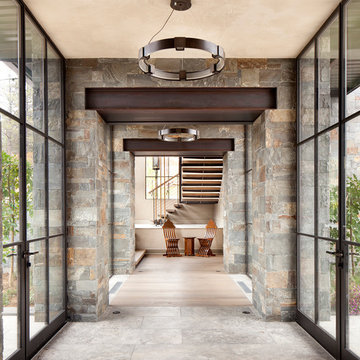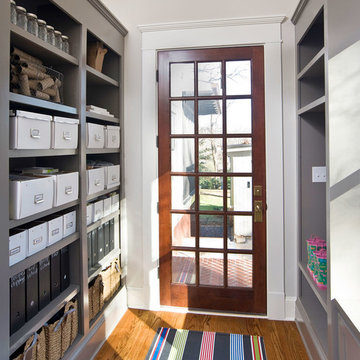Hallway with a Glass Front Door Ideas and Designs
Refine by:
Budget
Sort by:Popular Today
1 - 20 of 649 photos
Item 1 of 3

Photo of a traditional hallway in Charlotte with beige walls, a double front door, a glass front door and beige floors.

Inspiration for a large contemporary hallway in Dallas with white walls, a single front door, a glass front door, grey floors, concrete flooring and a feature wall.
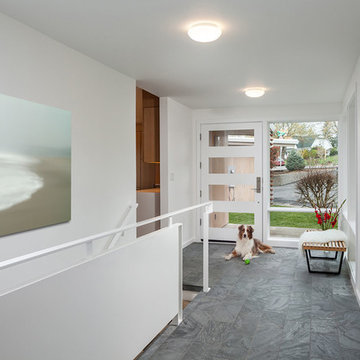
KuDa Photography
Photo of a contemporary hallway in Portland with white walls, a single front door, a glass front door and grey floors.
Photo of a contemporary hallway in Portland with white walls, a single front door, a glass front door and grey floors.
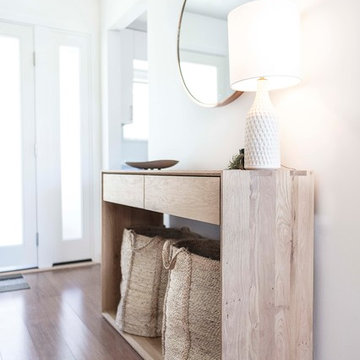
Photo of a medium sized scandi hallway in San Francisco with white walls, medium hardwood flooring, a glass front door, brown floors and feature lighting.

Constructed in two phases, this renovation, with a few small additions, touched nearly every room in this late ‘50’s ranch house. The owners raised their family within the original walls and love the house’s location, which is not far from town and also borders conservation land. But they didn’t love how chopped up the house was and the lack of exposure to natural daylight and views of the lush rear woods. Plus, they were ready to de-clutter for a more stream-lined look. As a result, KHS collaborated with them to create a quiet, clean design to support the lifestyle they aspire to in retirement.
To transform the original ranch house, KHS proposed several significant changes that would make way for a number of related improvements. Proposed changes included the removal of the attached enclosed breezeway (which had included a stair to the basement living space) and the two-car garage it partially wrapped, which had blocked vital eastern daylight from accessing the interior. Together the breezeway and garage had also contributed to a long, flush front façade. In its stead, KHS proposed a new two-car carport, attached storage shed, and exterior basement stair in a new location. The carport is bumped closer to the street to relieve the flush front facade and to allow access behind it to eastern daylight in a relocated rear kitchen. KHS also proposed a new, single, more prominent front entry, closer to the driveway to replace the former secondary entrance into the dark breezeway and a more formal main entrance that had been located much farther down the facade and curiously bordered the bedroom wing.
Inside, low ceilings and soffits in the primary family common areas were removed to create a cathedral ceiling (with rod ties) over a reconfigured semi-open living, dining, and kitchen space. A new gas fireplace serving the relocated dining area -- defined by a new built-in banquette in a new bay window -- was designed to back up on the existing wood-burning fireplace that continues to serve the living area. A shared full bath, serving two guest bedrooms on the main level, was reconfigured, and additional square footage was captured for a reconfigured master bathroom off the existing master bedroom. A new whole-house color palette, including new finishes and new cabinetry, complete the transformation. Today, the owners enjoy a fresh and airy re-imagining of their familiar ranch house.
Photos by Katie Hutchison
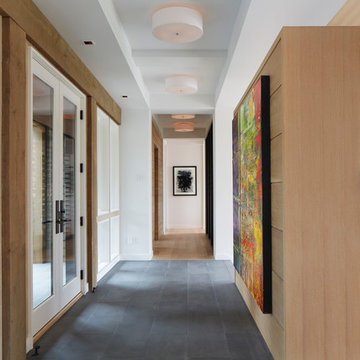
Builder: John Kraemer & Sons | Developer: KGA Lifestyle | Design: Charlie & Co. Design | Furnishings: Martha O'Hara Interiors | Landscaping: TOPO | Photography: Corey Gaffer
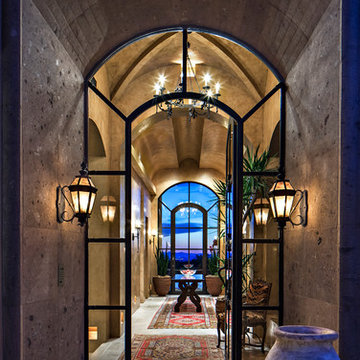
Mediterranean style entry with glass door.
Architect: Urban Design Associates
Builder: Manship Builders
Interior Designer: Billi Springer
Photographer: Thompson Photographic
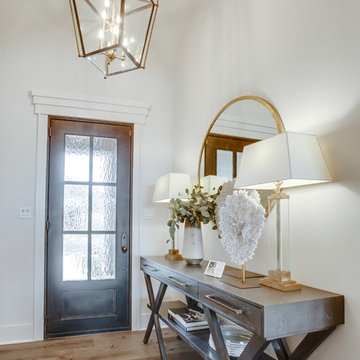
Inspiration for a medium sized farmhouse hallway in Austin with white walls, dark hardwood flooring, a single front door, a glass front door, brown floors and feature lighting.
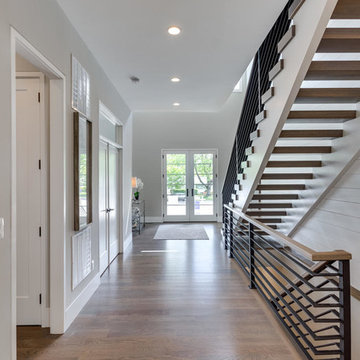
Medium sized traditional hallway in Other with grey walls, light hardwood flooring, a double front door, a glass front door and grey floors.
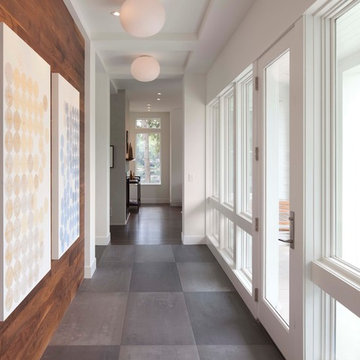
Photos by Steve Henke
Contemporary hallway in Minneapolis with a glass front door, grey floors and a feature wall.
Contemporary hallway in Minneapolis with a glass front door, grey floors and a feature wall.

New Moroccan Villa on the Santa Barbara Riviera, overlooking the Pacific ocean and the city. In this terra cotta and deep blue home, we used natural stone mosaics and glass mosaics, along with custom carved stone columns. Every room is colorful with deep, rich colors. In the master bath we used blue stone mosaics on the groin vaulted ceiling of the shower. All the lighting was designed and made in Marrakesh, as were many furniture pieces. The entry black and white columns are also imported from Morocco. We also designed the carved doors and had them made in Marrakesh. Cabinetry doors we designed were carved in Canada. The carved plaster molding were made especially for us, and all was shipped in a large container (just before covid-19 hit the shipping world!) Thank you to our wonderful craftsman and enthusiastic vendors!
Project designed by Maraya Interior Design. From their beautiful resort town of Ojai, they serve clients in Montecito, Hope Ranch, Santa Ynez, Malibu and Calabasas, across the tri-county area of Santa Barbara, Ventura and Los Angeles, south to Hidden Hills and Calabasas.
Architecture by Thomas Ochsner in Santa Barbara, CA
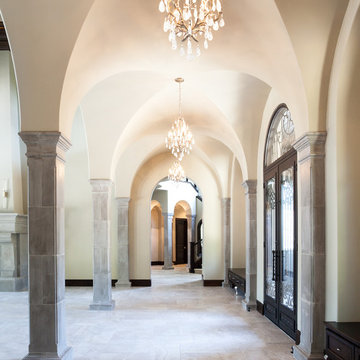
Kat Alves
Mediterranean hallway in Sacramento with white walls, travertine flooring, a double front door and a glass front door.
Mediterranean hallway in Sacramento with white walls, travertine flooring, a double front door and a glass front door.
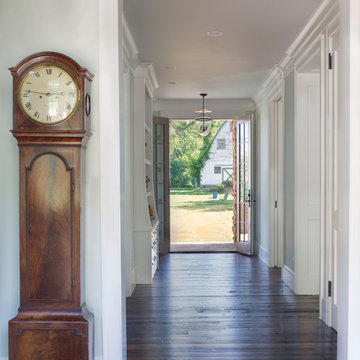
John Cole Photography
Rural hallway in DC Metro with grey walls, dark hardwood flooring, a double front door and a glass front door.
Rural hallway in DC Metro with grey walls, dark hardwood flooring, a double front door and a glass front door.

This is an example of a medium sized contemporary hallway in Toronto with grey walls, a single front door, a glass front door, beige floors and marble flooring.
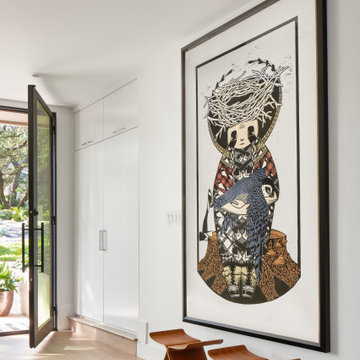
Restructure Studio's Brookhaven Remodel updated the entrance and completely reconfigured the living, dining and kitchen areas, expanding the laundry room and adding a new powder bath. Guests now enter the home into the newly-assigned living space, while an open kitchen occupies the center of the home.
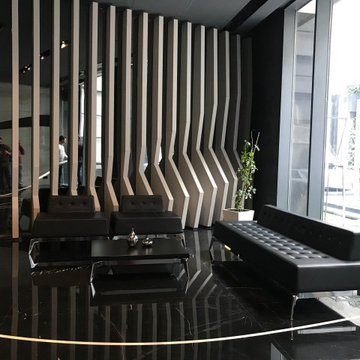
This is an example of a hallway with grey walls, marble flooring, a pivot front door, a glass front door and wallpapered walls.
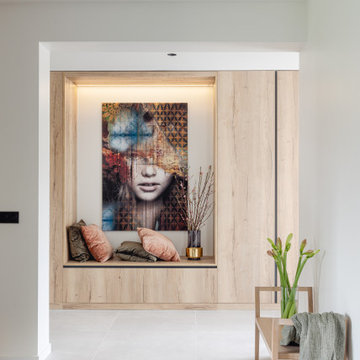
Medium sized contemporary hallway in Paris with white walls, ceramic flooring, a glass front door and grey floors.
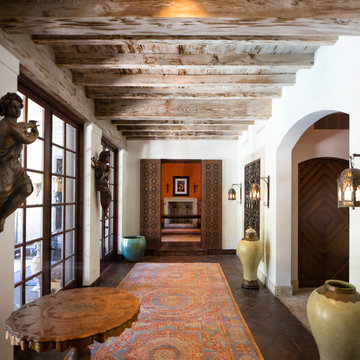
Photo of a large mediterranean hallway in Miami with white walls, brown floors, a glass front door and a double front door.
Hallway with a Glass Front Door Ideas and Designs
1
