Hallway with a Medium Wood Front Door Ideas and Designs
Sort by:Popular Today
1 - 20 of 1,644 photos
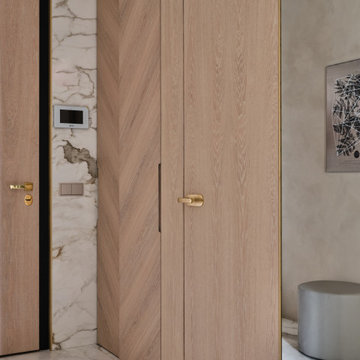
Квартира начинается с прихожей. Хотелось уже при входе создать впечатление о концепции жилья. Планировка от застройщика подразумевала дверной проем в спальню напротив входа в квартиру. Путем перепланировки мы закрыли проем в спальню из прихожей и создали красивую композицию напротив входной двери. Зеркало и буфет от итальянской фабрики Sovet представляют собой зеркальную композицию, заключенную в алюминиевую раму. Подобно абстрактной картине они завораживают с порога. Отсутствие в этом помещении естественного света решили за счет отражающих поверхностей и одинаковой фактуры материалов стен и пола. Это помогло визуально увеличить пространство, и сделать прихожую светлее. Дверь в гостиную - прозрачная из прихожей, полностью пропускает свет, но имеет зеркальное отражение из гостиной.
Выбор керамогранита для напольного покрытия в прихожей и гостиной не случаен. Семья проживает с собакой. Несмотря на то, что питомец послушный и дисциплинированный, помещения требуют тщательного ухода. Керамогранит же очень удобен в уборке.

Entrada - recibidor de la vivienda que da paso al salón y la cocina abierta ampliando así el campo visual.
Medium sized traditional hallway in Madrid with white walls, laminate floors, a single front door, a medium wood front door, brown floors, a coffered ceiling and feature lighting.
Medium sized traditional hallway in Madrid with white walls, laminate floors, a single front door, a medium wood front door, brown floors, a coffered ceiling and feature lighting.
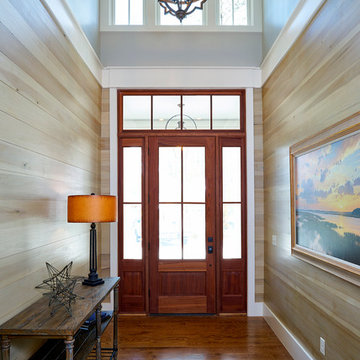
Majestic entry with high ceilings, transom over beautiful natural mahogany front door and extra set of windows above. Lots of light and "wow" factor here. Love the poplar buttboard walls and the reclaimed European white oak hardwood flooring - great details for this entry into a beautiful Southern Lowcountry custom home!

The main entry with a handy drop- zone / mudroom in the main hallway with built-in joinery for storing and sorting bags, jackets, hats, shoes
Design ideas for a medium sized contemporary hallway in Other with white walls, vinyl flooring, a single front door, a medium wood front door and grey floors.
Design ideas for a medium sized contemporary hallway in Other with white walls, vinyl flooring, a single front door, a medium wood front door and grey floors.
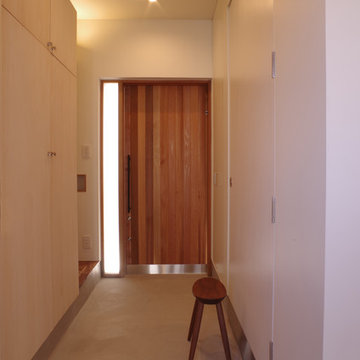
Photo :Kawasumi Ichiyo Architect Office
Photo of a scandi hallway with white walls, concrete flooring, a single front door, a medium wood front door and grey floors.
Photo of a scandi hallway with white walls, concrete flooring, a single front door, a medium wood front door and grey floors.
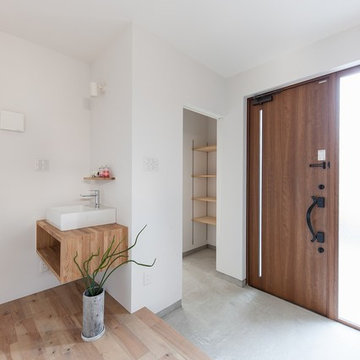
ビルドイン式トンネルガレージの家
Inspiration for a world-inspired hallway in Other with white walls, concrete flooring, a single front door, a medium wood front door and grey floors.
Inspiration for a world-inspired hallway in Other with white walls, concrete flooring, a single front door, a medium wood front door and grey floors.
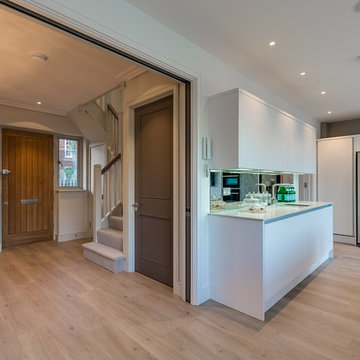
Entrance hall with pocket doors through to large kitchen diner.
Design ideas for a medium sized contemporary hallway in London with medium hardwood flooring, a single front door and a medium wood front door.
Design ideas for a medium sized contemporary hallway in London with medium hardwood flooring, a single front door and a medium wood front door.
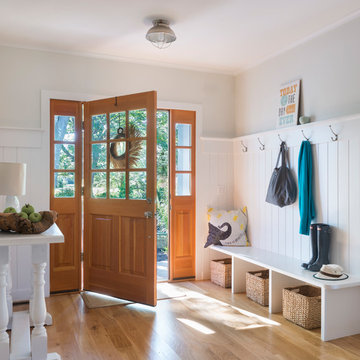
Nat Rea
This is an example of a country hallway in Providence with grey walls, medium hardwood flooring, a single front door, a medium wood front door and feature lighting.
This is an example of a country hallway in Providence with grey walls, medium hardwood flooring, a single front door, a medium wood front door and feature lighting.

Photo of a scandinavian hallway in Other with beige walls, medium hardwood flooring, a single front door and a medium wood front door.
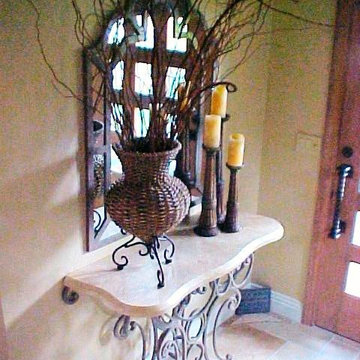
The original entry decor featured a stone table with an iron base in front of a mirror.
Design ideas for a small mediterranean hallway in San Diego with beige walls, porcelain flooring, a single front door and a medium wood front door.
Design ideas for a small mediterranean hallway in San Diego with beige walls, porcelain flooring, a single front door and a medium wood front door.
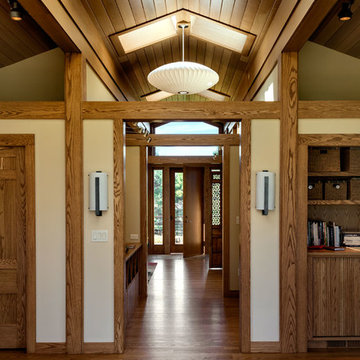
Inspiration for a midcentury hallway in Burlington with white walls, medium hardwood flooring, a single front door and a medium wood front door.
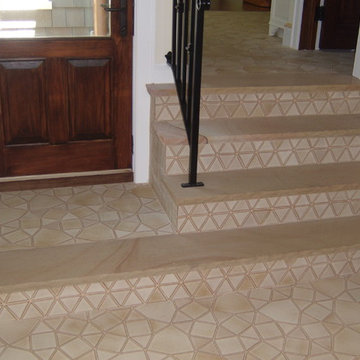
Custom made tile with stone stairs.
Inspiration for a medium sized eclectic hallway in New York with white walls, ceramic flooring, a single front door and a medium wood front door.
Inspiration for a medium sized eclectic hallway in New York with white walls, ceramic flooring, a single front door and a medium wood front door.

Large industrial hallway in Tokyo with grey walls, ceramic flooring, a single front door, a medium wood front door and grey floors.

One of the only surviving examples of a 14thC agricultural building of this type in Cornwall, the ancient Grade II*Listed Medieval Tithe Barn had fallen into dereliction and was on the National Buildings at Risk Register. Numerous previous attempts to obtain planning consent had been unsuccessful, but a detailed and sympathetic approach by The Bazeley Partnership secured the support of English Heritage, thereby enabling this important building to begin a new chapter as a stunning, unique home designed for modern-day living.
A key element of the conversion was the insertion of a contemporary glazed extension which provides a bridge between the older and newer parts of the building. The finished accommodation includes bespoke features such as a new staircase and kitchen and offers an extraordinary blend of old and new in an idyllic location overlooking the Cornish coast.
This complex project required working with traditional building materials and the majority of the stone, timber and slate found on site was utilised in the reconstruction of the barn.
Since completion, the project has been featured in various national and local magazines, as well as being shown on Homes by the Sea on More4.
The project won the prestigious Cornish Buildings Group Main Award for ‘Maer Barn, 14th Century Grade II* Listed Tithe Barn Conversion to Family Dwelling’.
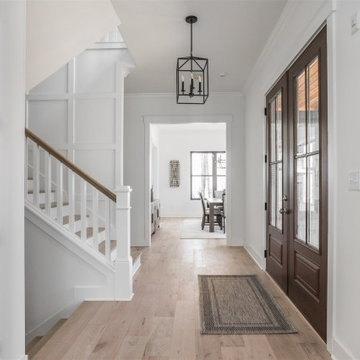
Inspiration for a large rural hallway in Indianapolis with white walls, medium hardwood flooring, a double front door, a medium wood front door and beige floors.

Photo of an expansive mediterranean hallway in Other with beige walls, a single front door, a medium wood front door, beige floors and limestone flooring.

Regan Wood Photography
Design ideas for a traditional hallway in New York with blue walls, medium hardwood flooring, a single front door, a medium wood front door, brown floors and a dado rail.
Design ideas for a traditional hallway in New York with blue walls, medium hardwood flooring, a single front door, a medium wood front door, brown floors and a dado rail.
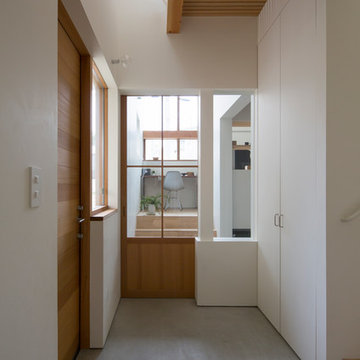
玄関土間 吹き抜けから2階の気配を感じる
Inspiration for a medium sized scandinavian hallway in Nagoya with white walls, concrete flooring, a single front door, a medium wood front door and grey floors.
Inspiration for a medium sized scandinavian hallway in Nagoya with white walls, concrete flooring, a single front door, a medium wood front door and grey floors.

Inspiration for a medium sized hallway in Other with white walls, a sliding front door, a medium wood front door, grey floors, a wallpapered ceiling and wallpapered walls.

Квартира начинается с прихожей. Хотелось уже при входе создать впечатление о концепции жилья. Планировка от застройщика подразумевала дверной проем в спальню напротив входа в квартиру. Путем перепланировки мы закрыли проем в спальню из прихожей и создали красивую композицию напротив входной двери. Зеркало и буфет от итальянской фабрики Sovet представляют собой зеркальную композицию, заключенную в алюминиевую раму. Подобно абстрактной картине они завораживают с порога. Отсутствие в этом помещении естественного света решили за счет отражающих поверхностей и одинаковой фактуры материалов стен и пола. Это помогло визуально увеличить пространство, и сделать прихожую светлее. Дверь в гостиную - прозрачная из прихожей, полностью пропускает свет, но имеет зеркальное отражение из гостиной.
Выбор керамогранита для напольного покрытия в прихожей и гостиной не случаен. Семья проживает с собакой. Несмотря на то, что питомец послушный и дисциплинированный, помещения требуют тщательного ухода. Керамогранит же очень удобен в уборке.
Hallway with a Medium Wood Front Door Ideas and Designs
1