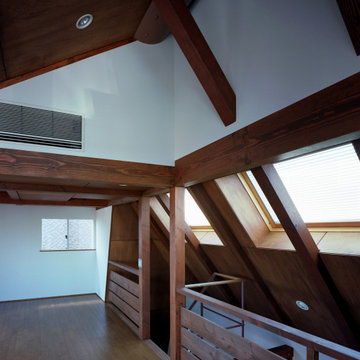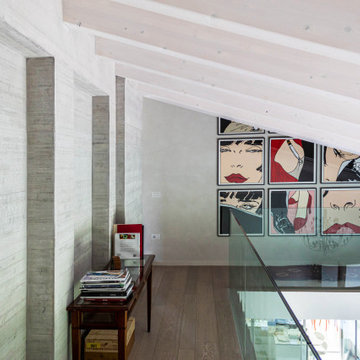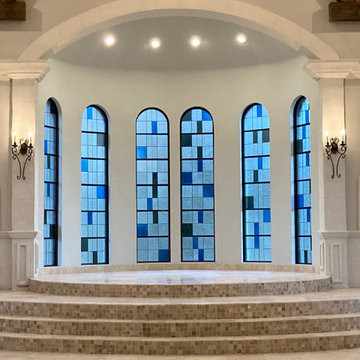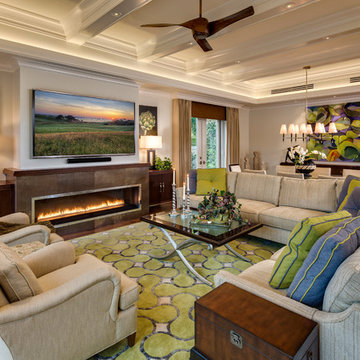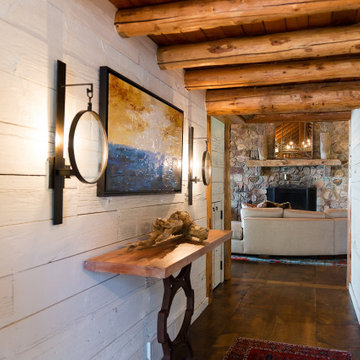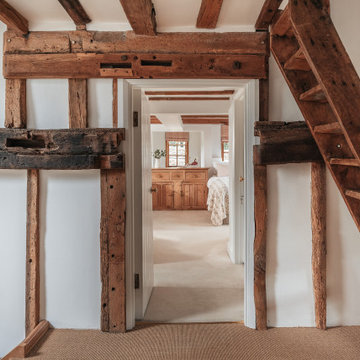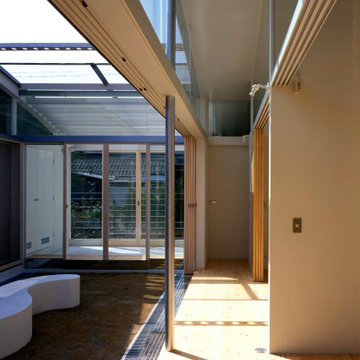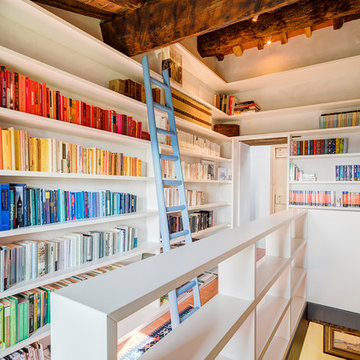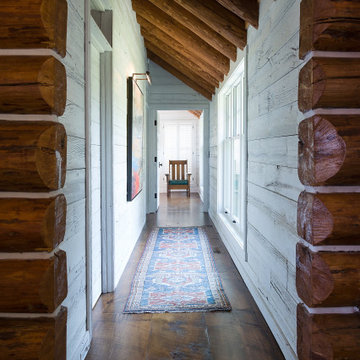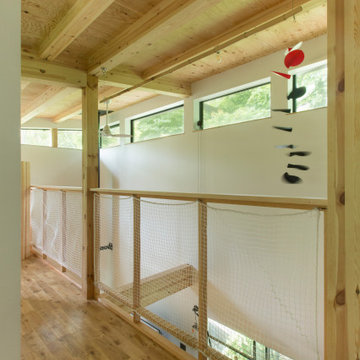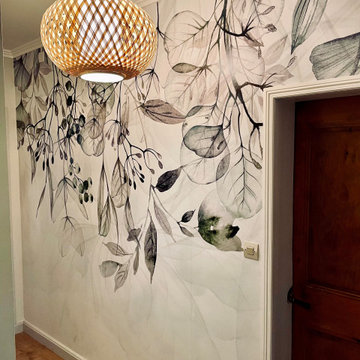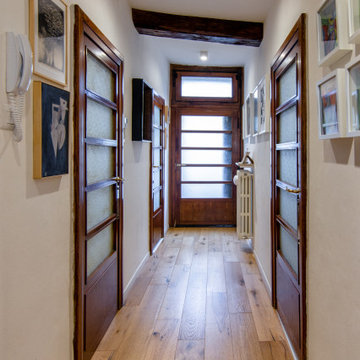Hallway with a Timber Clad Ceiling and Exposed Beams Ideas and Designs
Refine by:
Budget
Sort by:Popular Today
121 - 140 of 887 photos
Item 1 of 3
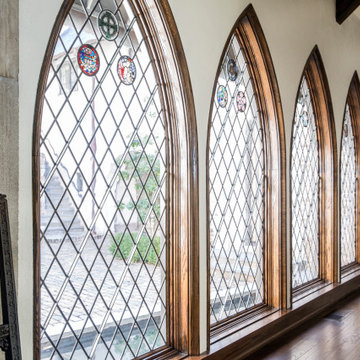
Old-World Charm in Alabama
Private Residence / Mountain Brook, Alabama
Architect: Jeffrey Dungan
Builder: Bradford Residential Building Company
E. F. San Juan created and supplied stair parts, exterior beams, brackets, rafters, paneling, and exterior moulding for this residence in the charming community of Mountain Brook, Alabama.
Challenges:
The most significant challenge on this project was the curved stair system just inside the main entrance. Its unique starting newel also served as a lamppost that bathes the foyer in a warm, welcoming light. Each piece of millwork supplied for this stunning residence needed to reflect the Old English village–inspired town while upholding modern standards of excellence.
Solution:
We worked with our stair parts partner, Oak Pointe, to build the white oak newel components for the main stairway, then we customized them further by hand at the E. F. San Juan plant. The details include a Gothic relief and the tapered radius section of the newel’s upper half. The result is truly beautiful and serves as the focal point of this old-world stair system. Evoking a feeling of historic charm, the millwork throughout this residence adds those characterizing elements that make all the difference in custom luxury homes.
---
Photography courtesy of Bradford Residential Building Company
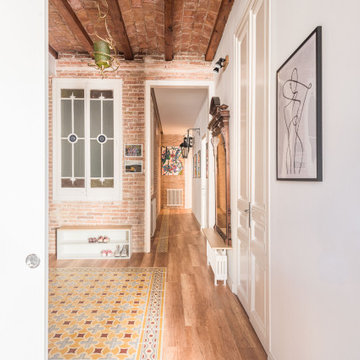
Recuperamos algunas paredes de ladrillo. Nos dan textura a zonas de paso y también nos ayudan a controlar los niveles de humedad y, por tanto, un mayor confort climático.
Mantenemos una línea dirigiendo la mirada a lo largo del pasillo con las baldosas hidráulicas y la luz empotrada del techo.
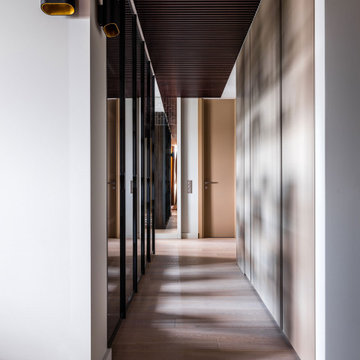
Коридор, ведущий в приватную часть квартиры и отделяющий гостиную через библиотеку со стеклянными фасадами. Разборный реечный потолок для доступа к коммуникациям.
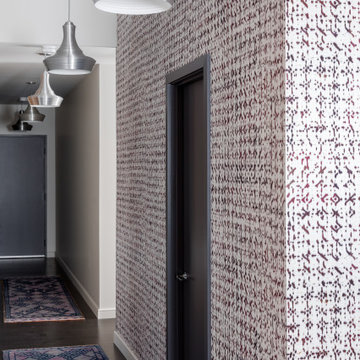
Our Cambridge interior design studio gave a warm and welcoming feel to this converted loft featuring exposed-brick walls and wood ceilings and beams. Comfortable yet stylish furniture, metal accents, printed wallpaper, and an array of colorful rugs add a sumptuous, masculine vibe.
---
Project designed by Boston interior design studio Dane Austin Design. They serve Boston, Cambridge, Hingham, Cohasset, Newton, Weston, Lexington, Concord, Dover, Andover, Gloucester, as well as surrounding areas.
For more about Dane Austin Design, see here: https://daneaustindesign.com/
To learn more about this project, see here:
https://daneaustindesign.com/luxury-loft
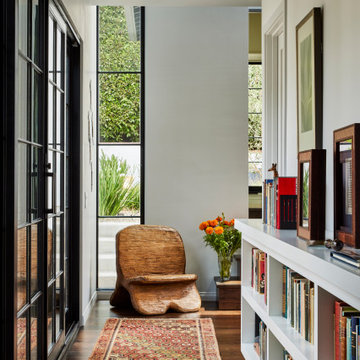
A hand carved wood chair marks the end of the Hall with backyard living spaces and gardens beyond
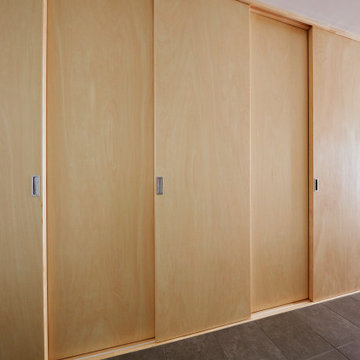
築18年のマンション住戸を改修し、寝室と廊下の間に10枚の連続引戸を挿入した。引戸は周辺環境との繋がり方の調整弁となり、廊下まで自然採光したり、子供の成長や気分に応じた使い方ができる。また、リビングにはガラス引戸で在宅ワークスペースを設置し、家族の様子を見守りながら引戸の開閉で音の繋がり方を調節できる。限られた空間でも、そこで過ごす人々が様々な距離感を選択できる、繋がりつつ離れられる家である。(写真撮影:Forward Stroke Inc.)
Hallway with a Timber Clad Ceiling and Exposed Beams Ideas and Designs
7
