Hallway with a Wood Ceiling Ideas and Designs
Refine by:
Budget
Sort by:Popular Today
1 - 20 of 238 photos
Item 1 of 3

The exterior siding slides into the interior spaces at specific moments, contrasting with the interior designer's bold color choices to create a sense of the unexpected. Photography: Andrew Pogue Photography.

Design ideas for a large country hallway in Los Angeles with white walls, light hardwood flooring, a single front door, a black front door, beige floors, a wood ceiling and panelled walls.

Прихожая кантри. Шкаф с зеркалами, Mister Doors, зеркало в красивой раме.
Inspiration for a medium sized country hallway in Other with beige walls, ceramic flooring, a single front door, a brown front door, blue floors, a wood ceiling and wood walls.
Inspiration for a medium sized country hallway in Other with beige walls, ceramic flooring, a single front door, a brown front door, blue floors, a wood ceiling and wood walls.
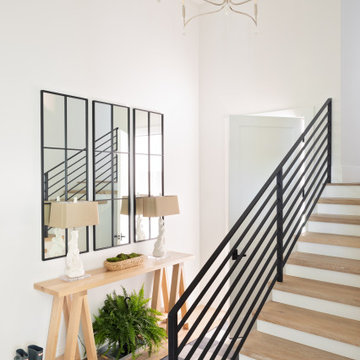
Entryway from garage
Design ideas for a beach style hallway in Tampa with white walls, light hardwood flooring, a single front door, a white front door, brown floors and a wood ceiling.
Design ideas for a beach style hallway in Tampa with white walls, light hardwood flooring, a single front door, a white front door, brown floors and a wood ceiling.

A sliding door view to the outdoor kitchen and patio.
Custom windows, doors, and hardware designed and furnished by Thermally Broken Steel USA.
Design ideas for a large modern hallway in Salt Lake City with multi-coloured walls, medium hardwood flooring, a sliding front door, a glass front door, brown floors, a wood ceiling and wood walls.
Design ideas for a large modern hallway in Salt Lake City with multi-coloured walls, medium hardwood flooring, a sliding front door, a glass front door, brown floors, a wood ceiling and wood walls.

余白のある家
本計画は京都市左京区にある閑静な住宅街の一角にある敷地で既存の建物を取り壊し、新たに新築する計画。周囲は、低層の住宅が立ち並んでいる。既存の建物も同計画と同じ三階建て住宅で、既存の3階部分からは、周囲が開け開放感のある景色を楽しむことができる敷地となっていた。この開放的な景色を楽しみ暮らすことのできる住宅を希望されたため、三階部分にリビングスペースを設ける計画とした。敷地北面には、山々が開け、南面は、低層の住宅街の奥に夏は花火が見える風景となっている。その景色を切り取るかのような開口部を設け、窓際にベンチをつくり外との空間を繋げている。北側の窓は、出窓としキッチンスペースの一部として使用できるように計画とした。キッチンやリビングスペースの一部が外と繋がり開放的で心地よい空間となっている。
また、今回のクライアントは、20代であり今後の家族構成は未定である、また、自宅でリモートワークを行うため、居住空間のどこにいても、心地よく仕事ができるスペースも確保する必要があった。このため、既存の住宅のように当初から個室をつくることはせずに、将来の暮らしにあわせ可変的に部屋をつくれるような余白がふんだんにある空間とした。1Fは土間空間となっており、2Fまでの吹き抜け空間いる。現状は、広場とした外部と繋がる土間空間となっており、友人やペット飼ったりと趣味として遊べ、リモートワークでゆったりした空間となった。将来的には個室をつくったりと暮らしに合わせさまざまに変化することができる計画となっている。敷地の条件や、クライアントの暮らしに合わせるように変化するできる建物はクライアントとともに成長しつづけ暮らしによりそう建物となった。
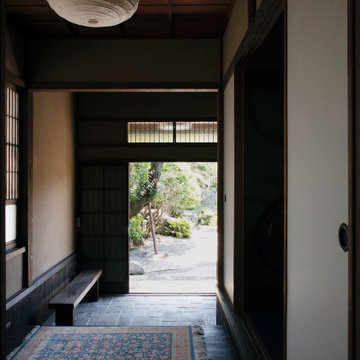
Design ideas for a medium sized hallway in Other with beige walls, dark hardwood flooring, a sliding front door, a dark wood front door, black floors and a wood ceiling.
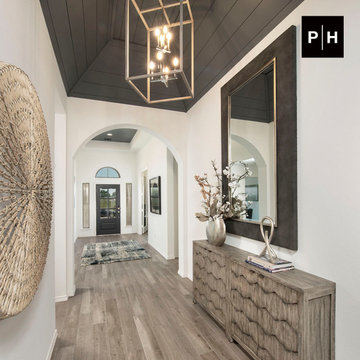
Entryway
This is an example of a hallway in Houston with white walls, light hardwood flooring, a single front door, a dark wood front door and a wood ceiling.
This is an example of a hallway in Houston with white walls, light hardwood flooring, a single front door, a dark wood front door and a wood ceiling.
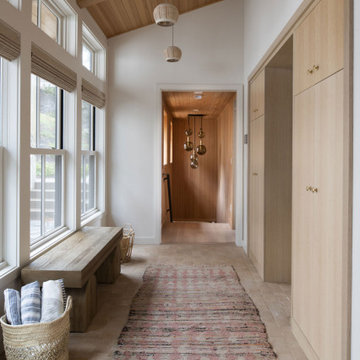
Contractor: Kevin F. Russo
Interiors: Anne McDonald Design
Photo: Scott Amundson
Design ideas for a beach style hallway in Portland with white walls and a wood ceiling.
Design ideas for a beach style hallway in Portland with white walls and a wood ceiling.

Midcentury hallway in Seattle with white walls, medium hardwood flooring, a single front door, a black front door, brown floors, a vaulted ceiling, a wood ceiling and tongue and groove walls.

The entrance was transformed into a bright and welcoming space where original wood panelling and lead windows really make an impact.
Photo of a large eclectic hallway in London with pink walls, light hardwood flooring, a double front door, a dark wood front door, beige floors, a wood ceiling and panelled walls.
Photo of a large eclectic hallway in London with pink walls, light hardwood flooring, a double front door, a dark wood front door, beige floors, a wood ceiling and panelled walls.

Five Shadows' layout of the multiple buildings lends an elegance to the flow, while the relationship between spaces fosters a sense of intimacy.
Architecture by CLB – Jackson, Wyoming – Bozeman, Montana. Interiors by Philip Nimmo Design.

玄関ホールを全て土間にした多目的なスペース。半屋外的な雰囲気を出している。また、1F〜2Fへのスケルトン階段横に大型本棚を設置。
Inspiration for a medium sized industrial hallway in Other with white walls, concrete flooring, a single front door, a metal front door, grey floors, a wood ceiling and wood walls.
Inspiration for a medium sized industrial hallway in Other with white walls, concrete flooring, a single front door, a metal front door, grey floors, a wood ceiling and wood walls.

Design ideas for a small rustic hallway in Portland with concrete flooring, a single front door, an orange front door, grey floors, a wood ceiling and wood walls.

This Entryway Table Will Be a decorative space that is mainly used to put down keys or other small items. Table with tray at bottom. Console Table
Inspiration for a small modern hallway in Los Angeles with white walls, porcelain flooring, a single front door, a brown front door, beige floors, a wood ceiling and wood walls.
Inspiration for a small modern hallway in Los Angeles with white walls, porcelain flooring, a single front door, a brown front door, beige floors, a wood ceiling and wood walls.
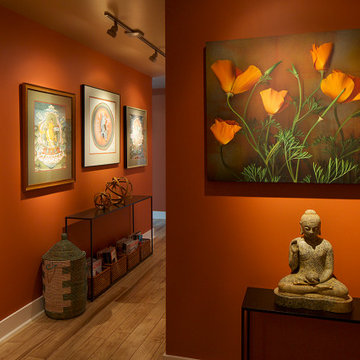
The client is a retired couple moving from the suburbs to a more urban space who want a space to reflect their modern aesthetic with the vibrancy of colors from their vacation home in Antigua, Guatemala.
Modern furniture was paired with design elements and art from Guatemala and their other global travels throughout the home for a relaxed cultural vibe.
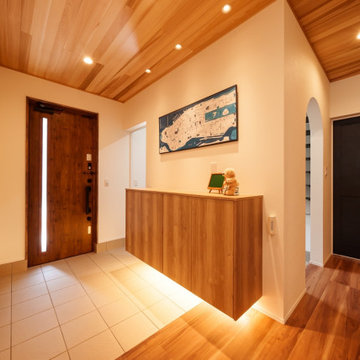
玄関ホールは天井をレッドシダーにすることで、自然豊かに明るく間接照明でゲストをお出迎え
Hallway in Other with porcelain flooring, a single front door, a medium wood front door, beige floors, a wood ceiling and wallpapered walls.
Hallway in Other with porcelain flooring, a single front door, a medium wood front door, beige floors, a wood ceiling and wallpapered walls.

Beach house on the harbor in Newport with coastal décor and bright inviting colors.
This is an example of a medium sized coastal hallway in Orange County with white walls, medium hardwood flooring, a double front door, a white front door, brown floors, a wood ceiling and wallpapered walls.
This is an example of a medium sized coastal hallway in Orange County with white walls, medium hardwood flooring, a double front door, a white front door, brown floors, a wood ceiling and wallpapered walls.

Large farmhouse hallway in Los Angeles with white walls, light hardwood flooring, a single front door, a black front door, beige floors, a wood ceiling and panelled walls.

Photo of an expansive contemporary hallway in San Francisco with marble flooring, a single front door, a brown front door, beige floors, a wood ceiling and wood walls.
Hallway with a Wood Ceiling Ideas and Designs
1