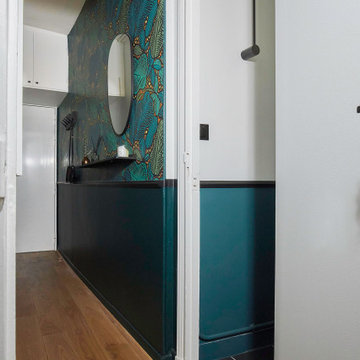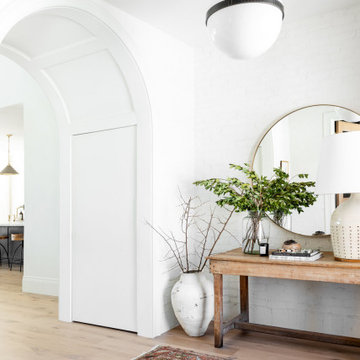Hallway with All Types of Wall Treatment Ideas and Designs
Refine by:
Budget
Sort by:Popular Today
1 - 20 of 1,776 photos
Item 1 of 3

Midcentury hallway in Seattle with white walls, medium hardwood flooring, a single front door, a black front door, brown floors, a vaulted ceiling, a wood ceiling and tongue and groove walls.

Modern hallway in Fukuoka with white walls, porcelain flooring, a single front door, a medium wood front door, a wallpapered ceiling and wallpapered walls.

Прихожая-холл.
Inspiration for a contemporary hallway in Moscow with porcelain flooring, a single front door, a drop ceiling and panelled walls.
Inspiration for a contemporary hallway in Moscow with porcelain flooring, a single front door, a drop ceiling and panelled walls.

玄関横には土間収納を設け、ファミリー玄関として使用できるように設計しました。ファミリー玄関の先には、造作洗面、そこからLDKまたは浴室へ行けるようになっています。
Design ideas for a medium sized contemporary hallway in Other with white walls, a single front door, a medium wood front door, grey floors, a wallpapered ceiling and wallpapered walls.
Design ideas for a medium sized contemporary hallway in Other with white walls, a single front door, a medium wood front door, grey floors, a wallpapered ceiling and wallpapered walls.

Рейки скрывают электрощит и выполняют функцию вешалки
This is an example of a small scandinavian hallway in Moscow with white walls, porcelain flooring, a single front door, a medium wood front door, multi-coloured floors and wallpapered walls.
This is an example of a small scandinavian hallway in Moscow with white walls, porcelain flooring, a single front door, a medium wood front door, multi-coloured floors and wallpapered walls.

明るく広々とした玄関
無垢本花梨材ヘリンボーンフローリングがアクセント
Inspiration for a medium sized modern hallway in Other with white walls, ceramic flooring, a single front door, a black front door, brown floors, a wallpapered ceiling and wallpapered walls.
Inspiration for a medium sized modern hallway in Other with white walls, ceramic flooring, a single front door, a black front door, brown floors, a wallpapered ceiling and wallpapered walls.

Крупноформатные зеркала расширяют небольшую прихожую
Inspiration for a small classic hallway in Moscow with brown walls, dark hardwood flooring, a single front door, a dark wood front door, brown floors and wainscoting.
Inspiration for a small classic hallway in Moscow with brown walls, dark hardwood flooring, a single front door, a dark wood front door, brown floors and wainscoting.

「曲線が好き」という施主のリクエストに応え、玄関を入った正面の壁を曲面にし、その壁に合わせて小さな飾り棚を作った。
その壁の奥には大容量のシューズクローク。靴だけでなくベビーカーなど様々なものを収納出来る。
家族の靴や外套などは全てここに収納出来るので玄関は常にすっきりと保つことが出来る。
ブーツなどを履く時に便利なベンチも設置した。

玄関はお施主様のこだわりポイント。照明はハモサのコンプトンランプをつけ、インダストリアルな雰囲気を演出。
入って右手側には、リクシルのデコマドをつけました。
それによって、シンプルになりがちな玄関が一気にスタイリッシュになります。
帰ってくるたびに、ワクワクするんだとか^ ^
Design ideas for an urban hallway in Other with white walls, a single front door, a medium wood front door, a wallpapered ceiling and wallpapered walls.
Design ideas for an urban hallway in Other with white walls, a single front door, a medium wood front door, a wallpapered ceiling and wallpapered walls.

入った瞬間から、かっこよさに見とれてしまう玄関。左側の壁は建築家からの提案で外壁用のサイディングを張ってインダストリアルに。抜け感をもたらす内窓や正面のバーンドアは施主さまのご要望。カギを置くニッチも日常的に大活躍。
Design ideas for an urban hallway in Other with grey walls, ceramic flooring, a single front door, a black front door, a wallpapered ceiling and panelled walls.
Design ideas for an urban hallway in Other with grey walls, ceramic flooring, a single front door, a black front door, a wallpapered ceiling and panelled walls.

Photo of a modern hallway in Tokyo Suburbs with white walls, terracotta flooring, a single front door, a metal front door, black floors, a wallpapered ceiling and wallpapered walls.

Entryway
This is an example of a hallway in Austin with grey walls, medium hardwood flooring, a single front door, a dark wood front door, a vaulted ceiling and tongue and groove walls.
This is an example of a hallway in Austin with grey walls, medium hardwood flooring, a single front door, a dark wood front door, a vaulted ceiling and tongue and groove walls.

Isle of Wight interior designers, Hampton style, coastal property full refurbishment project.
www.wooldridgeinteriors.co.uk
This is an example of a medium sized nautical hallway in Hampshire with grey walls, laminate floors, a single front door, a grey front door, grey floors and wainscoting.
This is an example of a medium sized nautical hallway in Hampshire with grey walls, laminate floors, a single front door, a grey front door, grey floors and wainscoting.

Inspiration for a medium sized scandi hallway in Other with white walls, light hardwood flooring, a single front door, a light wood front door, beige floors, a wallpapered ceiling and wallpapered walls.

A grand entryway in Charlotte with double entry doors, wide oak floors, white wainscoting, and a tray ceiling.
Large traditional hallway in Charlotte with dark hardwood flooring, a double front door, a dark wood front door, a drop ceiling and wainscoting.
Large traditional hallway in Charlotte with dark hardwood flooring, a double front door, a dark wood front door, a drop ceiling and wainscoting.

Une entrée au style marqué dans une ambiance tropicale
Inspiration for a small modern hallway in Other with green walls, light hardwood flooring and wallpapered walls.
Inspiration for a small modern hallway in Other with green walls, light hardwood flooring and wallpapered walls.

This is an example of a small contemporary hallway in London with green walls, ceramic flooring, beige floors, a drop ceiling and all types of wall treatment.

Front Entry Way featuring Painted brick wall, wood floors, and elegant lighting.
Design ideas for a medium sized traditional hallway in Salt Lake City with white walls, a single front door, a black front door and brick walls.
Design ideas for a medium sized traditional hallway in Salt Lake City with white walls, a single front door, a black front door and brick walls.

New Moroccan Villa on the Santa Barbara Riviera, overlooking the Pacific ocean and the city. In this terra cotta and deep blue home, we used natural stone mosaics and glass mosaics, along with custom carved stone columns. Every room is colorful with deep, rich colors. In the master bath we used blue stone mosaics on the groin vaulted ceiling of the shower. All the lighting was designed and made in Marrakesh, as were many furniture pieces. The entry black and white columns are also imported from Morocco. We also designed the carved doors and had them made in Marrakesh. Cabinetry doors we designed were carved in Canada. The carved plaster molding were made especially for us, and all was shipped in a large container (just before covid-19 hit the shipping world!) Thank you to our wonderful craftsman and enthusiastic vendors!
Project designed by Maraya Interior Design. From their beautiful resort town of Ojai, they serve clients in Montecito, Hope Ranch, Santa Ynez, Malibu and Calabasas, across the tri-county area of Santa Barbara, Ventura and Los Angeles, south to Hidden Hills and Calabasas.
Architecture by Thomas Ochsner in Santa Barbara, CA

Design ideas for a medium sized classic hallway in Vancouver with grey walls, laminate floors, a single front door, a blue front door, beige floors and wainscoting.
Hallway with All Types of Wall Treatment Ideas and Designs
1