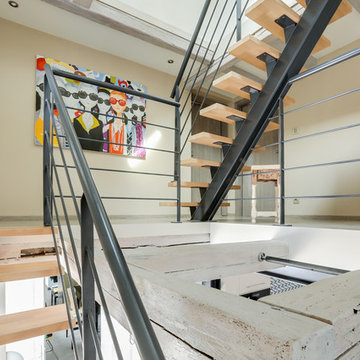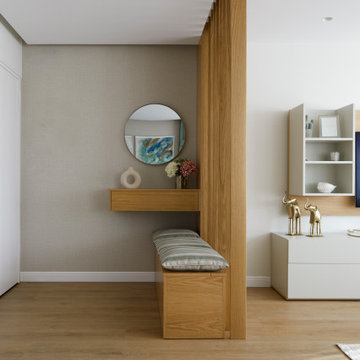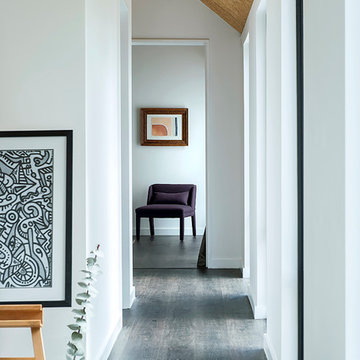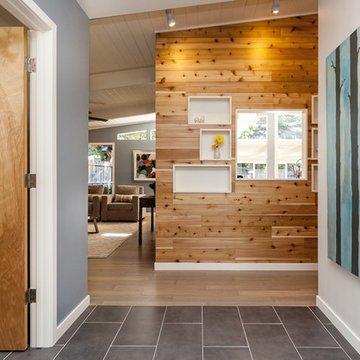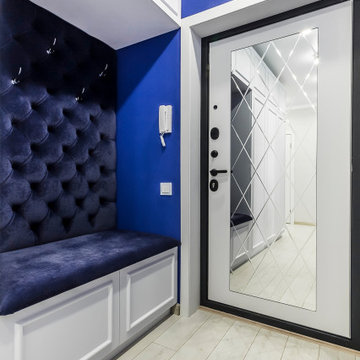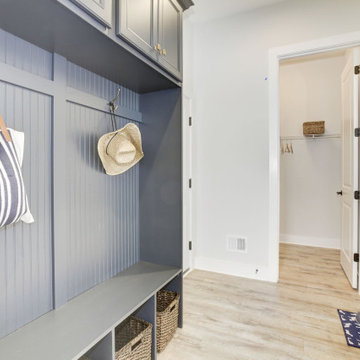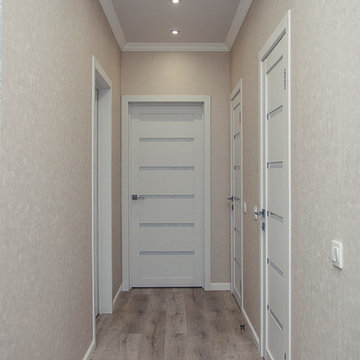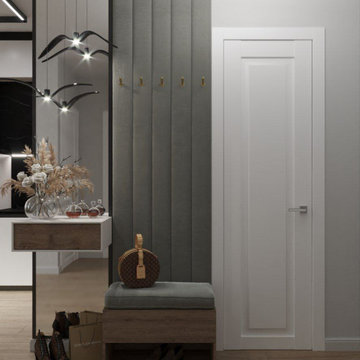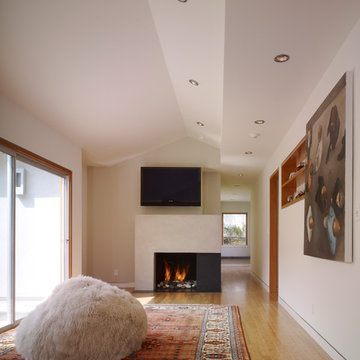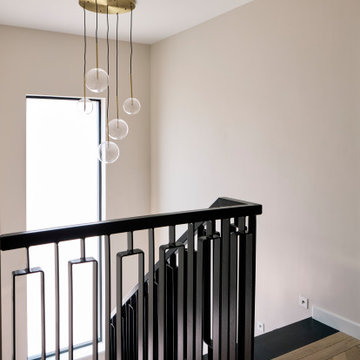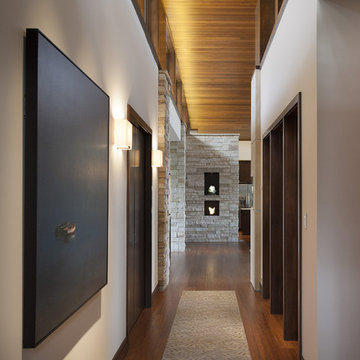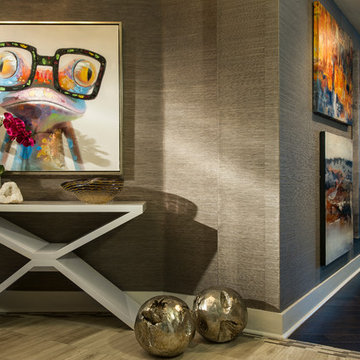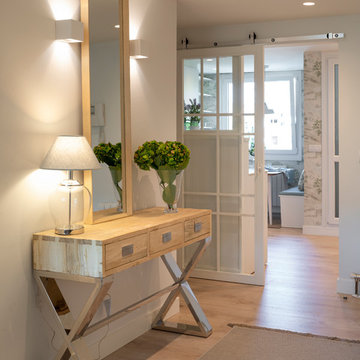Hallway with Bamboo Flooring and Laminate Floors Ideas and Designs
Refine by:
Budget
Sort by:Popular Today
101 - 120 of 1,749 photos
Item 1 of 3
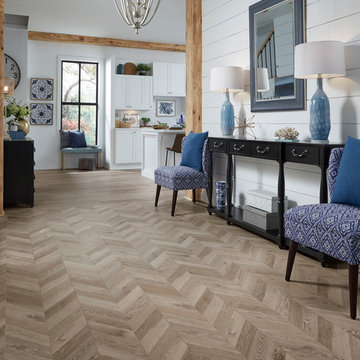
Chevron and herringbone patterns are in and are in big! And who can blame them with visuals like these?
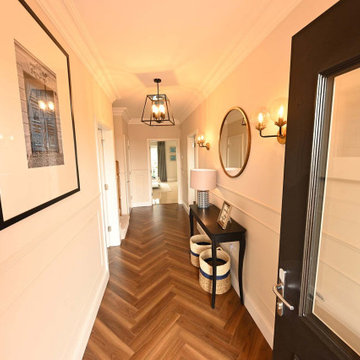
Interior Designer & Homestager Celene Collins (info@celenecollins.ie) beautifully finished this show house for new housing estate Drake's Point in Crosshaven,Cork recently using some of our products. This is showhouse type A.
In the Hallway, living room and front room area, she opted for "Authentic Herringbone - Superior Walnut" a 12mm laminate board which works very well with the warm tones she had chosen for the furnishings.
In the expansive Kitchen / Dining area she chose the "Kenay Gris Shiny [60]" Polished Porcelain floor tile, a stunning cream & white marbled effect tile with a veining of grey-brown allowing this tile to suit with almost colour choice.
In the master ensuite, she chose the "Lumier Blue [16.5]" mix pattern porcelain tile for the floor, with a standard White Metro tile for the shower area and above the sink.
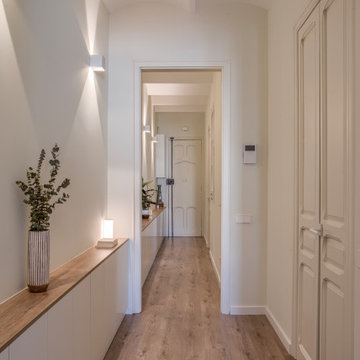
Albert y Marta nos contactan porque necesitan dar otro aire a este piso del Eixample de Barcelona.
Cambiar su estética, hacerlo más funcional y ganar almacenamiento son algunas de las premisas a seguir.
¡En esta reforma no se derriba ni una sola pared pero el cambio nos encanta!
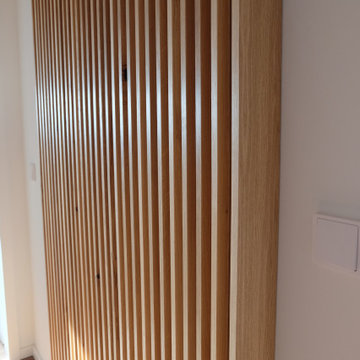
Eine vermeintlich unscheinbare Nische wird hier zum Hingucker. Gleichzeitig verbirgt sich hinter dem Schrank eine vollwertige Garderobe.
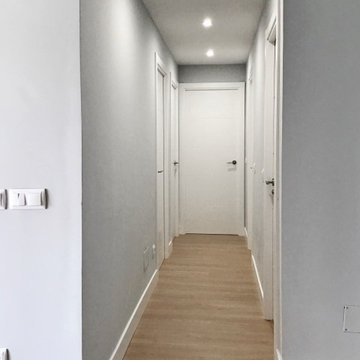
Eliminación del gotelé, pintura gris perla excepto una de las paredes del salón y la terraza exterior en color vainilla.
Cerramiento completo en la terraza con ventanas correderas y armario de obra.
Sustitución tanto de los poyetes como de las ventanas originales para ganar tanto en aislamiento como para mejorar la eficiencia energética.
Suelo laminado y rodapié de Finsa de calidad superior modelo roble Gaia dolomite
Sustitución de puerta de acceso y de la carpintería original por nuevas puertas blancas, al igual que en el dormitorio principal, en el que se han diseñado a medida el armario empotrado, acabado blanco, y su cajonera interior con acabado tela tono beige. Mueble zapatero también a medida y acabado blanco.
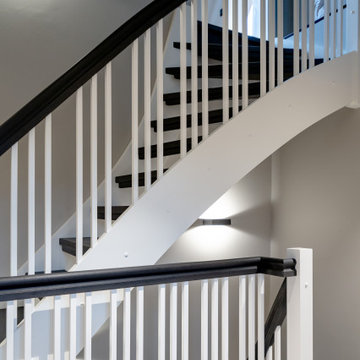
der Flur im Dachgeschoss mit den beiden Treppen - vom ERdgeschoss und zum Spitzboden

Seeking the collective dream of a multigenerational family, this universally designed home responds to the similarities and differences inherent between generations.
Sited on the Southeastern shore of Magician Lake, a sand-bottomed pristine lake in southwestern Michigan, this home responds to the owner’s program by creating levels and wings around a central gathering place where panoramic views are enhanced by the homes diagonal orientation engaging multiple views of the water.
James Yochum
Hallway with Bamboo Flooring and Laminate Floors Ideas and Designs
6
