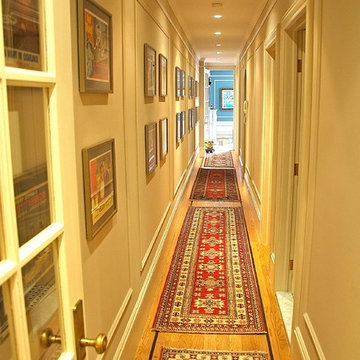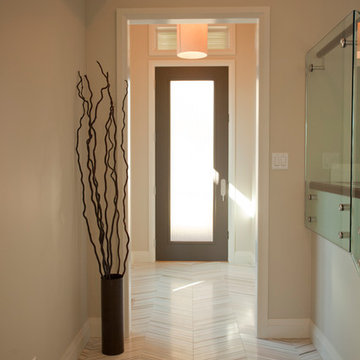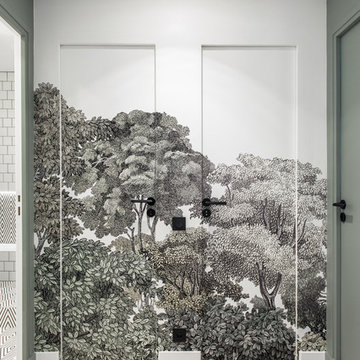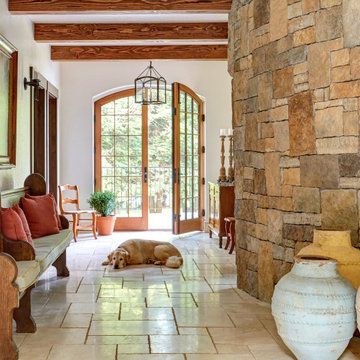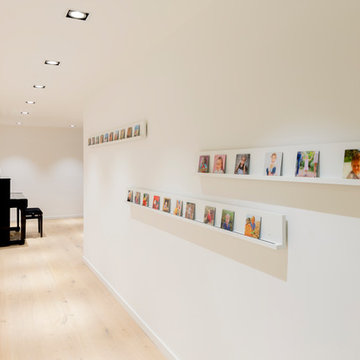Hallway with Beige Floors and Yellow Floors Ideas and Designs
Refine by:
Budget
Sort by:Popular Today
21 - 40 of 8,884 photos
Item 1 of 3
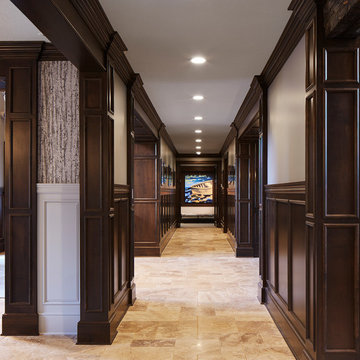
Martha O'Hara Interiors, Interior Design & Photo Styling | Corey Gaffer, Photography | Please Note: All “related,” “similar,” and “sponsored” products tagged or listed by Houzz are not actual products pictured. They have not been approved by Martha O’Hara Interiors nor any of the professionals credited. For information about our work, please contact design@oharainteriors.com.

An other Magnificent Interior design in Miami by J Design Group.
From our initial meeting, Ms. Corridor had the ability to catch my vision and quickly paint a picture for me of the new interior design for my three bedrooms, 2 ½ baths, and 3,000 sq. ft. penthouse apartment. Regardless of the complexity of the design, her details were always clear and concise. She handled our project with the greatest of integrity and loyalty. The craftsmanship and quality of our furniture, flooring, and cabinetry was superb.
The uniqueness of the final interior design confirms Ms. Jennifer Corredor’s tremendous talent, education, and experience she attains to manifest her miraculous designs with and impressive turnaround time. Her ability to lead and give insight as needed from a construction phase not originally in the scope of the project was impeccable. Finally, Ms. Jennifer Corredor’s ability to convey and interpret the interior design budge far exceeded my highest expectations leaving me with the utmost satisfaction of our project.
Ms. Jennifer Corredor has made me so pleased with the delivery of her interior design work as well as her keen ability to work with tight schedules, various personalities, and still maintain the highest degree of motivation and enthusiasm. I have already given her as a recommended interior designer to my friends, family, and colleagues as the Interior Designer to hire: Not only in Florida, but in my home state of New York as well.
S S
Bal Harbour – Miami.
Thanks for your interest in our Contemporary Interior Design projects and if you have any question please do not hesitate to ask us.
225 Malaga Ave.
Coral Gable, FL 33134
http://www.JDesignGroup.com
305.444.4611
"Miami modern"
“Contemporary Interior Designers”
“Modern Interior Designers”
“Coco Plum Interior Designers”
“Sunny Isles Interior Designers”
“Pinecrest Interior Designers”
"J Design Group interiors"
"South Florida designers"
“Best Miami Designers”
"Miami interiors"
"Miami decor"
“Miami Beach Designers”
“Best Miami Interior Designers”
“Miami Beach Interiors”
“Luxurious Design in Miami”
"Top designers"
"Deco Miami"
"Luxury interiors"
“Miami Beach Luxury Interiors”
“Miami Interior Design”
“Miami Interior Design Firms”
"Beach front"
“Top Interior Designers”
"top decor"
“Top Miami Decorators”
"Miami luxury condos"
"modern interiors"
"Modern”
"Pent house design"
"white interiors"
“Top Miami Interior Decorators”
“Top Miami Interior Designers”
“Modern Designers in Miami”
http://www.JDesignGroup.com
305.444.4611

To view other projects by TruexCullins Architecture + Interior design visit www.truexcullins.com
Photos taken by Jim Westphalen
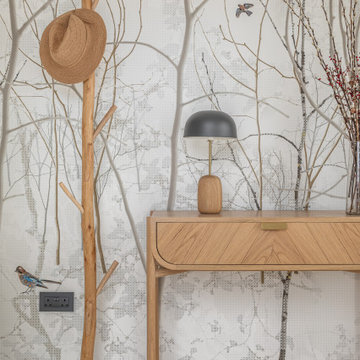
Hallways are the start of the journey into your home and what lies ahead.
Because this home is on one storey and is flooded with light, we wanted to reflect this in the choice of design we chose for the walls - in this case a light and airy bespoke wallpaper. We complimented this with some simple Oak furniture with the curved design which will be replicated within the rest of the property.
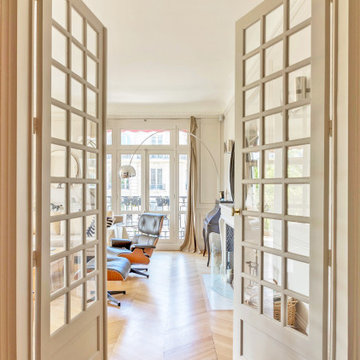
Les grandes portes à multiples carreaux séparant le salon du couloir de l'entrée.
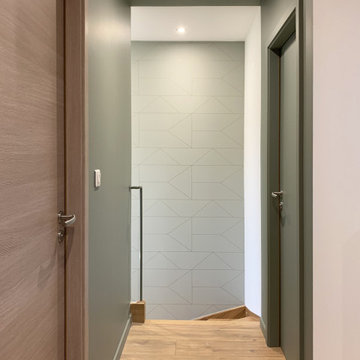
A l'étage, la couleur permet la délimitation des différents espaces et l'accès au coin des enfant. Dans le fond, un papier de couleur douce avec un motif géométrique permet de rythmer toute la descente de la cage d'escalier. Une prise de main réalisée sur mesure par le ferronnier vient terminer la montée de l'escalier tout en permettant le laisser l'espace le plus ouvert possible.
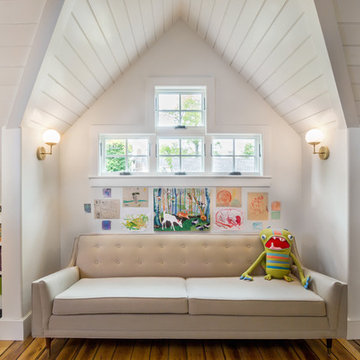
Modern farmhouse renovation, with at-home artist studio. Photos by Elizabeth Pedinotti Haynes
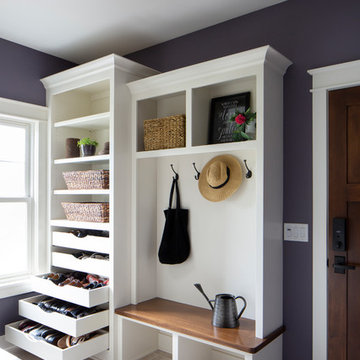
Custom built locker space with open shelving and pull out shoe organizer. White painted millwork with stain bench.
(Ryan Hainey)
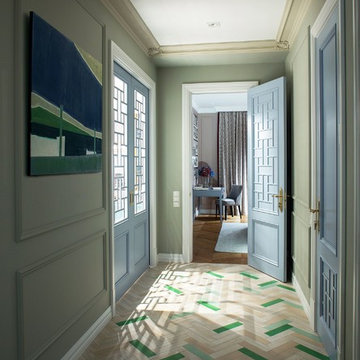
Автор проекта архитектор Оксана Олейник,
Фото Сергей Моргунов,
Дизайнер по текстилю Вера Кузина,
Стилист Евгения Шуэр
Hallway with Beige Floors and Yellow Floors Ideas and Designs
2

