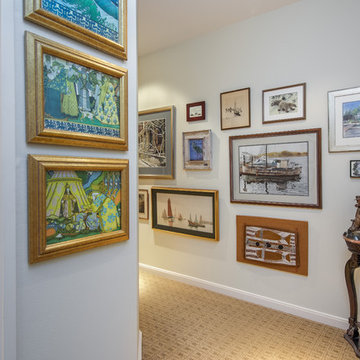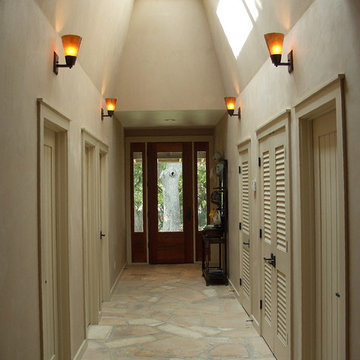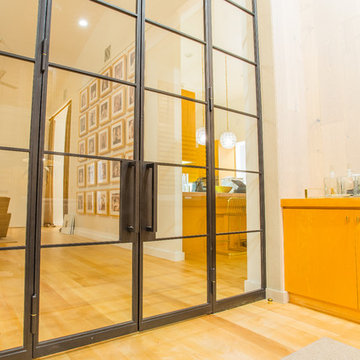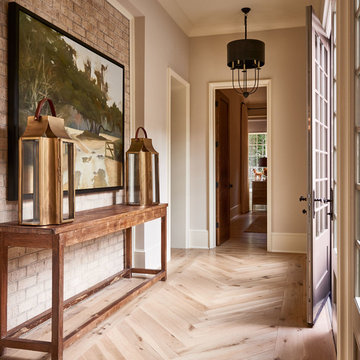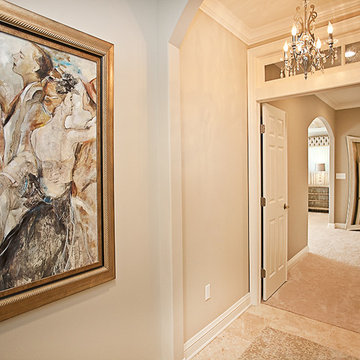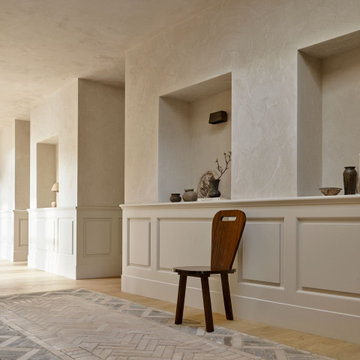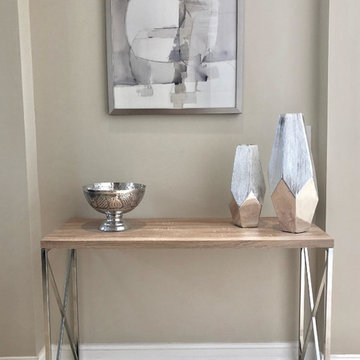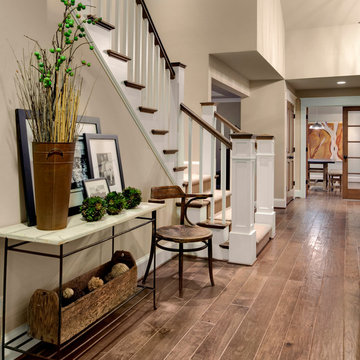Hallway with Beige Walls and Beige Floors Ideas and Designs
Refine by:
Budget
Sort by:Popular Today
161 - 180 of 2,217 photos
Item 1 of 3
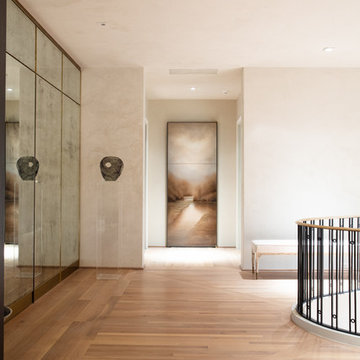
Why make it practical when you can make it thoughtfully? Antiqued mirror in brass framed wall panels covers a blind door that leads into a game room beyond. Another blind door is behind the art panel that leads to a linen closet beyond.
Walls: Plaster
Artist: Kurt Meer
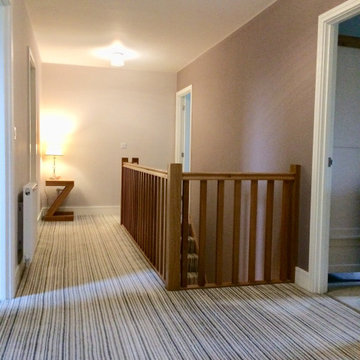
Ceilings all painted white Dulux trade paint.
Walls all emulsioned with Dulux trade paints.
All woodwork sanded down and then undercoated and glossed with Dulux trade oil based white paints.

Landing area with extra storage cupboards with interior lighting and shirt racks. For this project, the whole house was completely renovated from top to bottom.

A courtyard home, made in the walled garden of a victorian terrace house off New Walk, Beverley. The home is made from reclaimed brick, cross-laminated timber and a planted lawn which makes up its biodiverse roof.
Occupying a compact urban site, surrounded by neighbours and walls on all sides, the home centres on a solar courtyard which brings natural light, air and views to the home, not unlike the peristyles of Roman Pompeii.
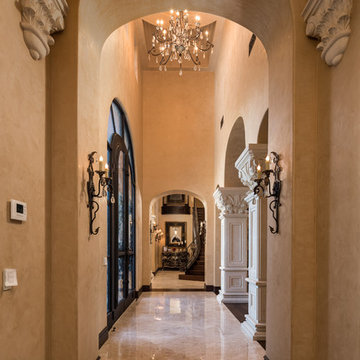
Grand front entry, featuring vaulted ceilings, arched entryways, custom wall sconces, and marble floor.
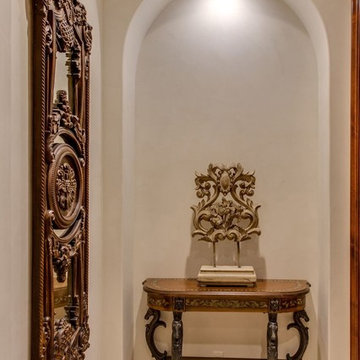
Fourwalls Photography.com, Lynne Sargent, President & CEO of Lynne Sargent Design Solution, LLC
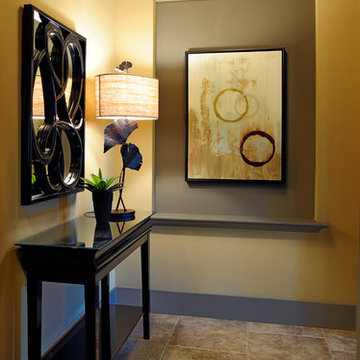
A few years back we had the opportunity to take on this custom traditional transitional ranch style project in Auburn. This home has so many exciting traits we are excited for you to see; a large open kitchen with TWO island and custom in house lighting design, solid surfaces in kitchen and bathrooms, a media/bar room, detailed and painted interior millwork, exercise room, children's wing for their bedrooms and own garage, and a large outdoor living space with a kitchen. The design process was extensive with several different materials mixed together.
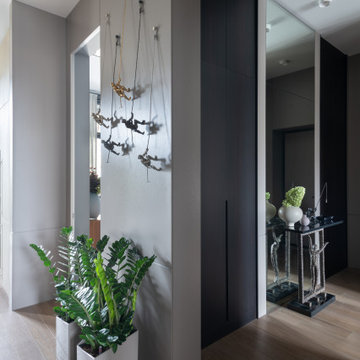
Коридор. Паркет, Goldenforest. Консоль Reach Out Of The Box. Декор на стенах (Global Views).
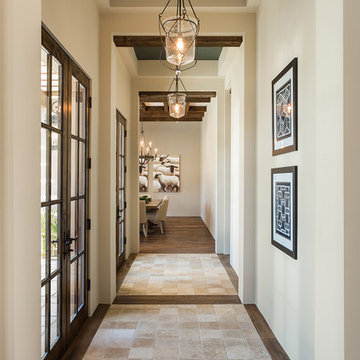
Cantabrica Estates is a private gated community located in North Scottsdale. Spec home available along with build-to-suit and incredible view lots.
For more information contact Vicki Kaplan at Arizona Best Real Estate
Spec Home Built By: LaBlonde Homes
Photography by: Leland Gebhardt
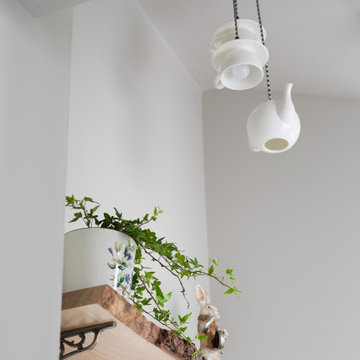
My client's guest annexe is connected to their home via a secret door in their utility room.... down a long passage leading to their guest accommodation. The theme is Alice in Wonderland and I included a custom wood shelf (made with local oak) and a 'mad hatter's tea party' pendant light.
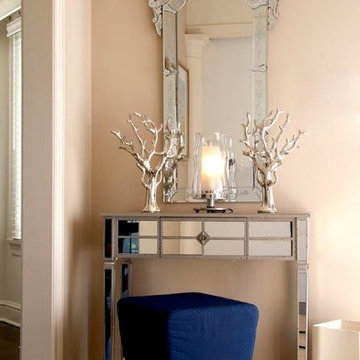
Mirrored Hallway vanity with a royal blue seat makes use of yet another corner in the renovation. Creating use in a small space that would have remained a void of design.
Hallway with Beige Walls and Beige Floors Ideas and Designs
9
