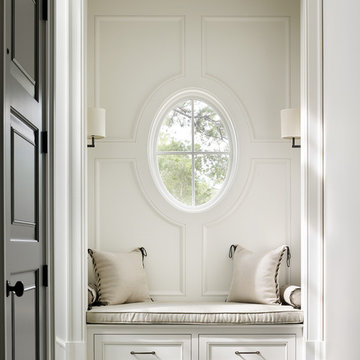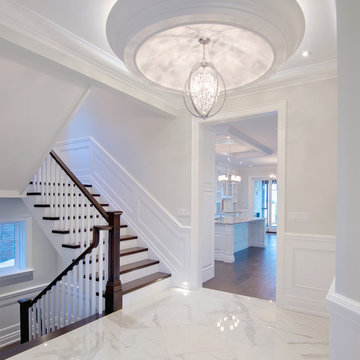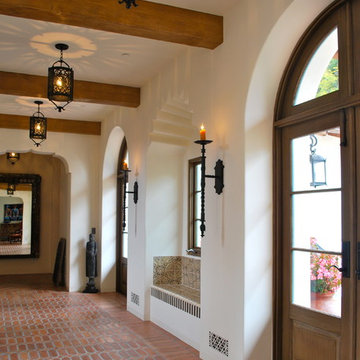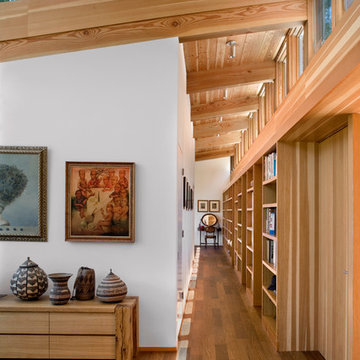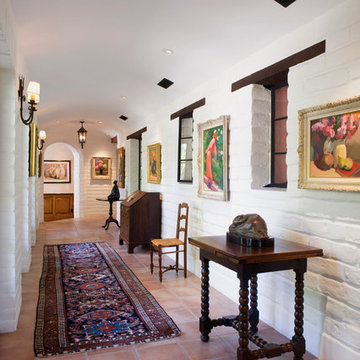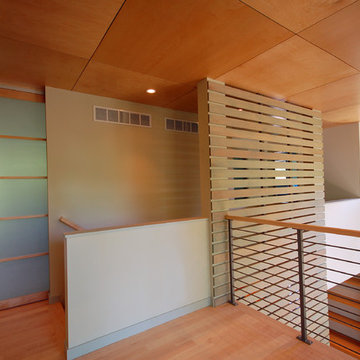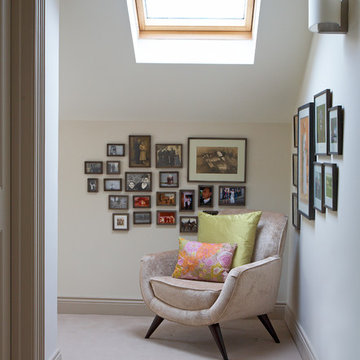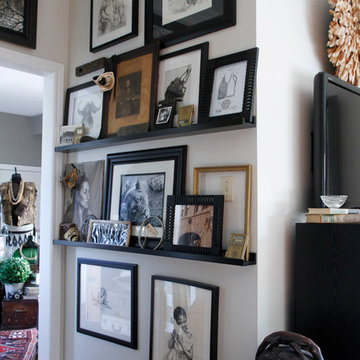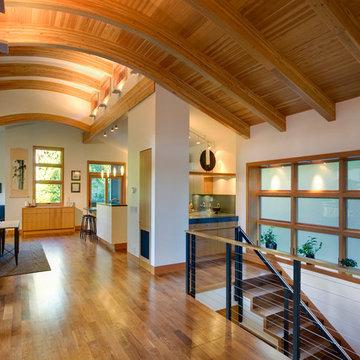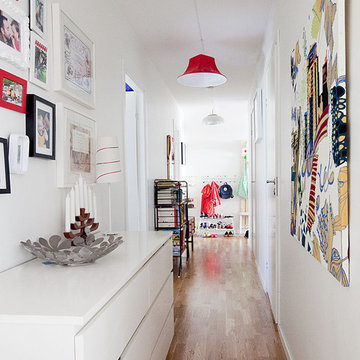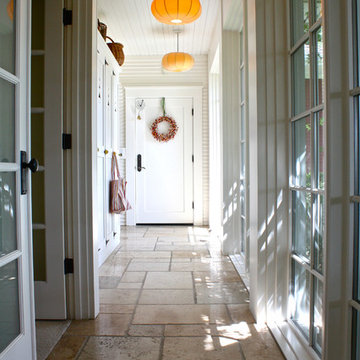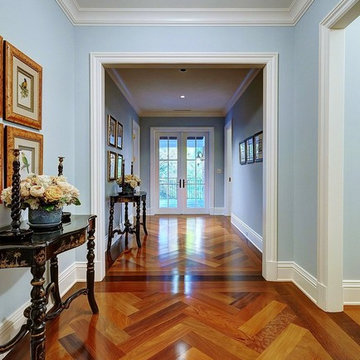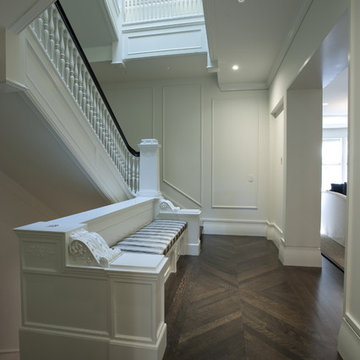Hallway with Blue Walls and White Walls Ideas and Designs
Refine by:
Budget
Sort by:Popular Today
161 - 180 of 35,411 photos
Item 1 of 3

This hallway was part of a larger remodel of an attic space which included the hall, master bedroom, bathroom and nursery. Painted a brilliant white and borrowing light from the frosted, glass inset nursery and bedroom doors, this light hardwood space is lined on one side with custom, built-in storage. Making the most of the sloping eave space and pony wall, there is room for stacking, hanging and multiple drawer depths, very versatile storage. The cut-out pulls and toe-kick registers keep the floor and walkway clear of any extrusions. The hall acts as an extension of the bedrooms, with the narrow bench providing a resting place while getting ready in the morning.
All photos: Josh Partee Photography
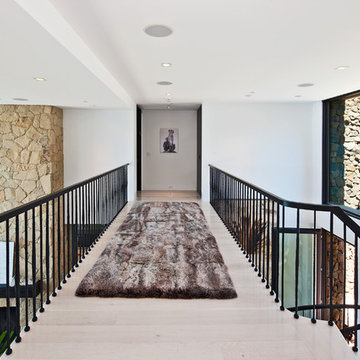
Builder/Designer/Owner – Masud Sarshar
Photos by – Simon Berlyn, BerlynPhotography
Our main focus in this beautiful beach-front Malibu home was the view. Keeping all interior furnishing at a low profile so that your eye stays focused on the crystal blue Pacific. Adding natural furs and playful colors to the homes neutral palate kept the space warm and cozy. Plants and trees helped complete the space and allowed “life” to flow inside and out. For the exterior furnishings we chose natural teak and neutral colors, but added pops of orange to contrast against the bright blue skyline.
This hallway/staircase is a open feeling. You're able to see the views/beach and the living room and kitchen. Open concept is what the client wanted.
JL Interiors is a LA-based creative/diverse firm that specializes in residential interiors. JL Interiors empowers homeowners to design their dream home that they can be proud of! The design isn’t just about making things beautiful; it’s also about making things work beautifully. Contact us for a free consultation Hello@JLinteriors.design _ 310.390.6849_ www.JLinteriors.design
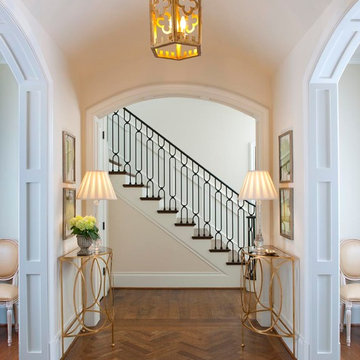
Welcoming entry hall leading to a beautiful custom staircase.
Photography - Danny Piassick
House design - Charles Isreal
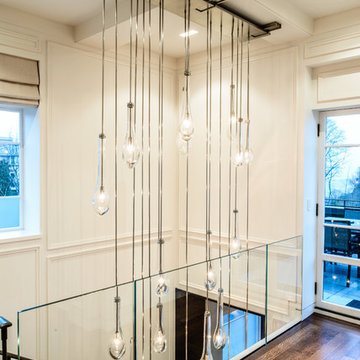
This project is a great example of how to transform a historic architectural home into a very livable and modern aesthetic. The home was completely gutted and reworked. All lighting and furnishings were custom designed for the project by Garret Cord Werner. The interior architecture was also completed by our firm to create interesting balance between old and new.
Please note that due to the volume of inquiries & client privacy regarding our projects we unfortunately do not have the ability to answer basic questions about materials, specifications, construction methods, or paint colors. Thank you for taking the time to review our projects. We look forward to hearing from you if you are considering to hire an architect or interior Designer.
Historic preservation on this project was completed by Stuart Silk.
Andrew Giammarco Photography

Luxurious modern take on a traditional white Italian villa. An entry with a silver domed ceiling, painted moldings in patterns on the walls and mosaic marble flooring create a luxe foyer. Into the formal living room, cool polished Crema Marfil marble tiles contrast with honed carved limestone fireplaces throughout the home, including the outdoor loggia. Ceilings are coffered with white painted
crown moldings and beams, or planked, and the dining room has a mirrored ceiling. Bathrooms are white marble tiles and counters, with dark rich wood stains or white painted. The hallway leading into the master bedroom is designed with barrel vaulted ceilings and arched paneled wood stained doors. The master bath and vestibule floor is covered with a carpet of patterned mosaic marbles, and the interior doors to the large walk in master closets are made with leaded glass to let in the light. The master bedroom has dark walnut planked flooring, and a white painted fireplace surround with a white marble hearth.
The kitchen features white marbles and white ceramic tile backsplash, white painted cabinetry and a dark stained island with carved molding legs. Next to the kitchen, the bar in the family room has terra cotta colored marble on the backsplash and counter over dark walnut cabinets. Wrought iron staircase leading to the more modern media/family room upstairs.
Project Location: North Ranch, Westlake, California. Remodel designed by Maraya Interior Design. From their beautiful resort town of Ojai, they serve clients in Montecito, Hope Ranch, Malibu, Westlake and Calabasas, across the tri-county areas of Santa Barbara, Ventura and Los Angeles, south to Hidden Hills- north through Solvang and more.
Custom designed barrel vault hallway looking towards entry foyer with warm white wood treatments. Custom wide plank pine flooring and walls in a pale warm buttercup yellow. Creamy white painted cabinets in this Cape Cod home by the beach.
Stan Tenpenny, contractor,
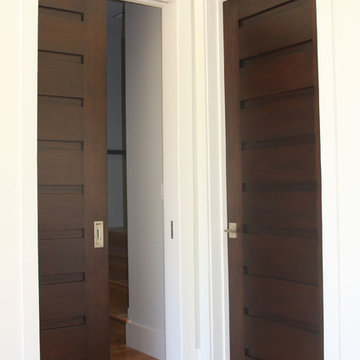
Contemporary Interior Doors
Spanish Cedar
Dark Ebony Finish
Rocky Mountain Hardware
Left door - Pocket Door
Hallway with Blue Walls and White Walls Ideas and Designs
9
