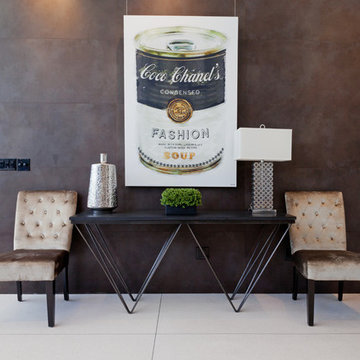Hallway with Brown Walls Ideas and Designs
Refine by:
Budget
Sort by:Popular Today
21 - 40 of 451 photos
Item 1 of 3
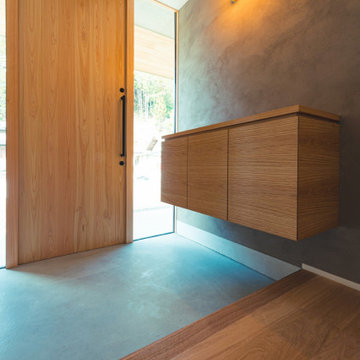
自然と共に暮らす家-和モダンの平屋
木造・平屋、和モダンの一戸建て住宅。
田園風景の中で、「建築・デザイン」×「自然・アウトドア」が融合し、「豊かな暮らし」を実現する住まいです。
Inspiration for a hallway in Other with brown walls, concrete flooring, a single front door, a medium wood front door, grey floors, a wallpapered ceiling and wallpapered walls.
Inspiration for a hallway in Other with brown walls, concrete flooring, a single front door, a medium wood front door, grey floors, a wallpapered ceiling and wallpapered walls.
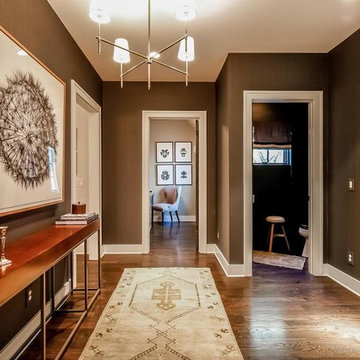
Photo of a small classic hallway in Nashville with brown walls, dark hardwood flooring, a single front door, a grey front door and brown floors.
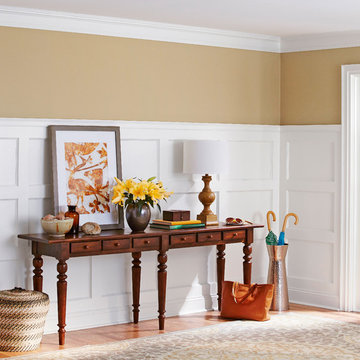
Get the architectural details you crave with a trip to the trim aisle.
Inspiration for a large classic hallway in Charlotte with brown walls and medium hardwood flooring.
Inspiration for a large classic hallway in Charlotte with brown walls and medium hardwood flooring.
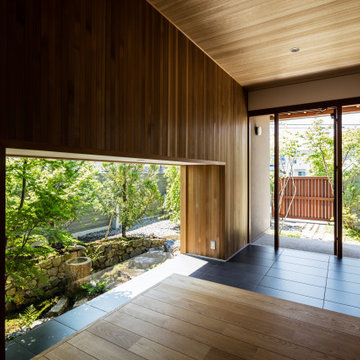
現代ではめずらしい二間続きの和室がある住まい。
部屋のふるまいに合わせて窓の位置や大きさを決め、南庭、本庭、北庭を配している。
プレイルームではビリヤードや卓球が楽しめる。
撮影:笹倉 洋平
Design ideas for a world-inspired hallway in Other with brown walls, ceramic flooring, a single front door, black floors, a wood ceiling and wood walls.
Design ideas for a world-inspired hallway in Other with brown walls, ceramic flooring, a single front door, black floors, a wood ceiling and wood walls.
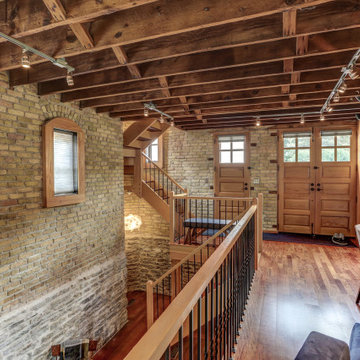
Design ideas for a small rustic hallway in Minneapolis with brown walls, medium hardwood flooring, a double front door, a light wood front door and brown floors.
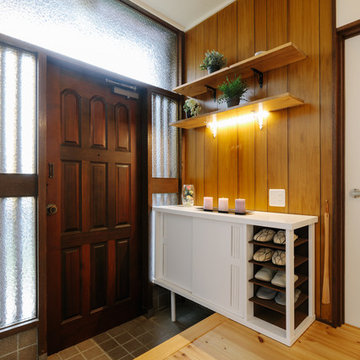
This is an example of a small world-inspired hallway in Other with brown walls, light hardwood flooring, a single front door, a dark wood front door and beige floors.
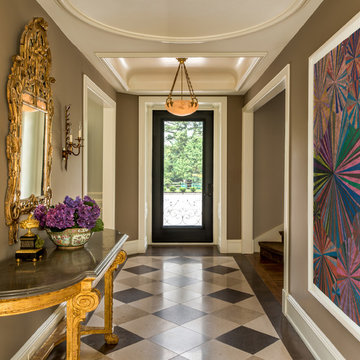
Angle Eye Photography
Design ideas for a large classic hallway in Philadelphia with brown walls, a single front door, a glass front door and multi-coloured floors.
Design ideas for a large classic hallway in Philadelphia with brown walls, a single front door, a glass front door and multi-coloured floors.

Небольшая вытянутая прихожая. Откатная зеркальная дверь с механизмом фантом. На стенах однотонные обои в светло-коричнвых тонах. На полу бежево-коричневый керамогранит квадратного формата с эффектом камня. Входная и межкомнатная дверь в шоколадно-коричневом цвете.
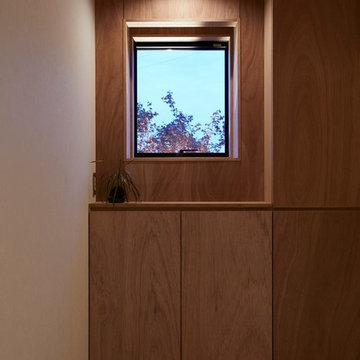
(夫婦+子供2人)4人家族のための新築住宅
photos by Katsumi Simada
Inspiration for a medium sized modern hallway in Other with brown walls, medium hardwood flooring, a sliding front door, a medium wood front door and brown floors.
Inspiration for a medium sized modern hallway in Other with brown walls, medium hardwood flooring, a sliding front door, a medium wood front door and brown floors.
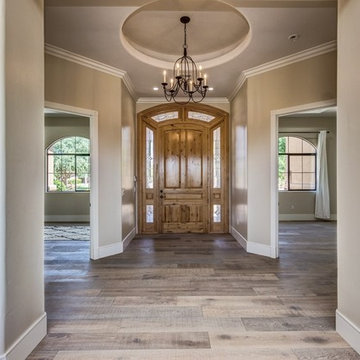
This is an example of a medium sized traditional hallway in Phoenix with brown walls, medium hardwood flooring, a single front door, a medium wood front door and brown floors.

Victorian hallway in London with brown walls, light hardwood flooring, a single front door, a medium wood front door, brown floors, wallpapered walls and a dado rail.
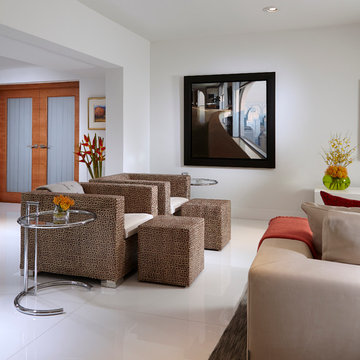
Home and Living Examiner said:
Modern renovation by J Design Group is stunning
J Design Group, an expert in luxury design, completed a new project in Tamarac, Florida, which involved the total interior remodeling of this home. We were so intrigued by the photos and design ideas, we decided to talk to J Design Group CEO, Jennifer Corredor. The concept behind the redesign was inspired by the client’s relocation.
Andrea Campbell: How did you get a feel for the client's aesthetic?
Jennifer Corredor: After a one-on-one with the Client, I could get a real sense of her aesthetics for this home and the type of furnishings she gravitated towards.
The redesign included a total interior remodeling of the client's home. All of this was done with the client's personal style in mind. Certain walls were removed to maximize the openness of the area and bathrooms were also demolished and reconstructed for a new layout. This included removing the old tiles and replacing with white 40” x 40” glass tiles for the main open living area which optimized the space immediately. Bedroom floors were dressed with exotic African Teak to introduce warmth to the space.
We also removed and replaced the outdated kitchen with a modern look and streamlined, state-of-the-art kitchen appliances. To introduce some color for the backsplash and match the client's taste, we introduced a splash of plum-colored glass behind the stove and kept the remaining backsplash with frosted glass. We then removed all the doors throughout the home and replaced with custom-made doors which were a combination of cherry with insert of frosted glass and stainless steel handles.
All interior lights were replaced with LED bulbs and stainless steel trims, including unique pendant and wall sconces that were also added. All bathrooms were totally gutted and remodeled with unique wall finishes, including an entire marble slab utilized in the master bath shower stall.
Once renovation of the home was completed, we proceeded to install beautiful high-end modern furniture for interior and exterior, from lines such as B&B Italia to complete a masterful design. One-of-a-kind and limited edition accessories and vases complimented the look with original art, most of which was custom-made for the home.
To complete the home, state of the art A/V system was introduced. The idea is always to enhance and amplify spaces in a way that is unique to the client and exceeds his/her expectations.
To see complete J Design Group featured article, go to: http://www.examiner.com/article/modern-renovation-by-j-design-group-is-stunning
Living Room,
Dining room,
Master Bedroom,
Master Bathroom,
Powder Bathroom,
Miami Interior Designers,
Miami Interior Designer,
Interior Designers Miami,
Interior Designer Miami,
Modern Interior Designers,
Modern Interior Designer,
Modern interior decorators,
Modern interior decorator,
Miami,
Contemporary Interior Designers,
Contemporary Interior Designer,
Interior design decorators,
Interior design decorator,
Interior Decoration and Design,
Black Interior Designers,
Black Interior Designer,
Interior designer,
Interior designers,
Home interior designers,
Home interior designer,
Daniel Newcomb
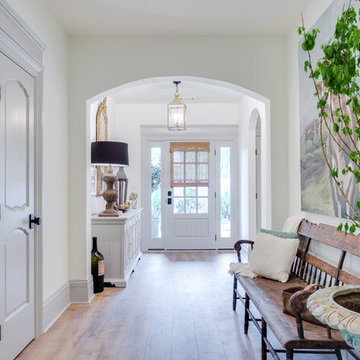
Design ideas for a medium sized traditional hallway in St Louis with brown walls, medium hardwood flooring, a single front door, a white front door and brown floors.
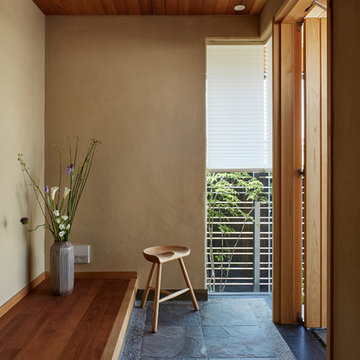
玄関ホール
Photo of a contemporary hallway in Other with a single front door, brown walls, a medium wood front door and grey floors.
Photo of a contemporary hallway in Other with a single front door, brown walls, a medium wood front door and grey floors.
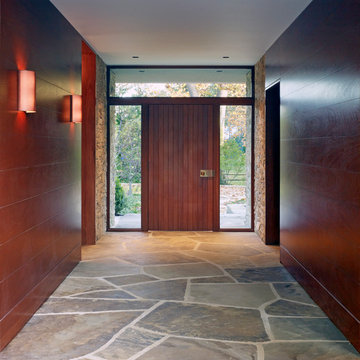
The central hall gives a view into the rear garden from the front door.
Photo: Alan Karchmer
Photo of a medium sized contemporary hallway in Los Angeles with brown walls, travertine flooring, a pivot front door, a medium wood front door and beige floors.
Photo of a medium sized contemporary hallway in Los Angeles with brown walls, travertine flooring, a pivot front door, a medium wood front door and beige floors.
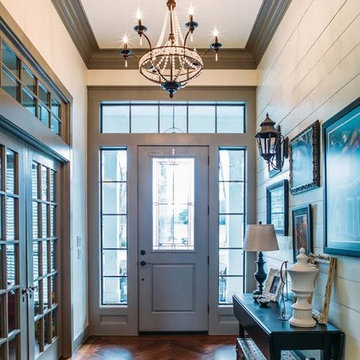
Design ideas for a medium sized traditional hallway in Austin with brown walls, dark hardwood flooring, a single front door, a grey front door and brown floors.
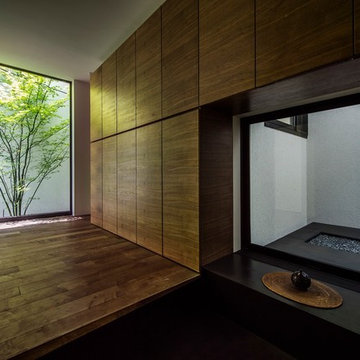
『4 garden’s house』
Contemporary hallway in Kyoto with brown walls, dark hardwood flooring and brown floors.
Contemporary hallway in Kyoto with brown walls, dark hardwood flooring and brown floors.
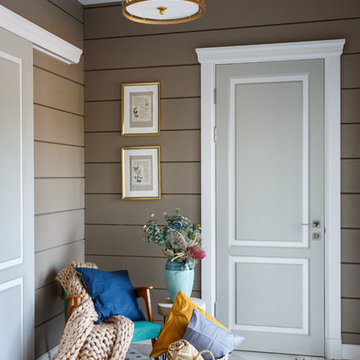
Дизайн Екатерина Шубина
Ольга Гусева
Марина Курочкина
фото-Иван Сорокин
Inspiration for a large contemporary hallway in Saint Petersburg with porcelain flooring, grey floors and brown walls.
Inspiration for a large contemporary hallway in Saint Petersburg with porcelain flooring, grey floors and brown walls.
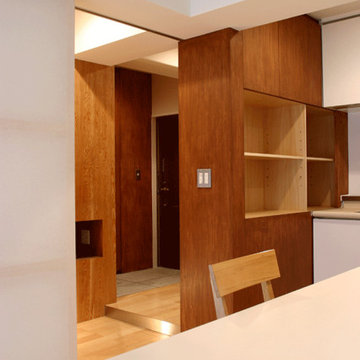
This is an example of a small modern hallway in Tokyo with brown walls, plywood flooring, a single front door, a dark wood front door and brown floors.
Hallway with Brown Walls Ideas and Designs
2
