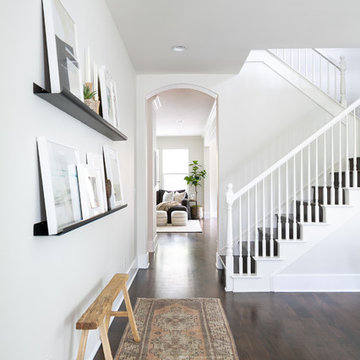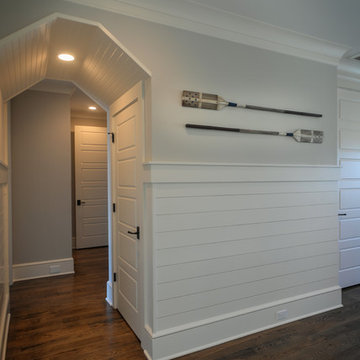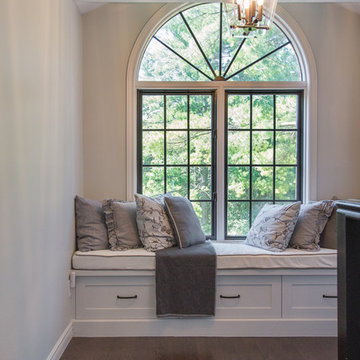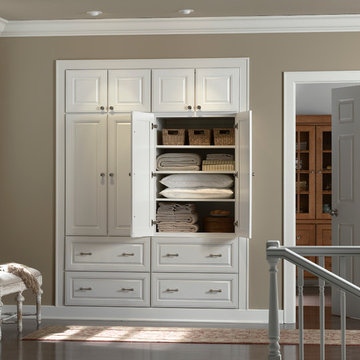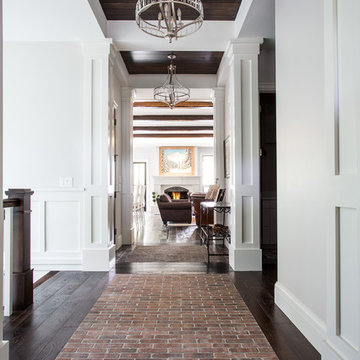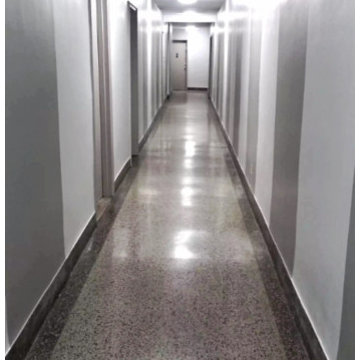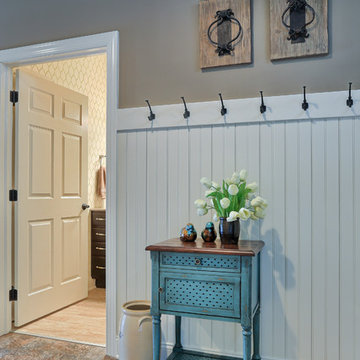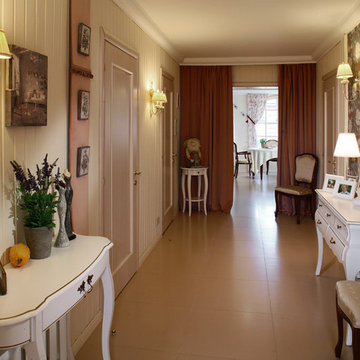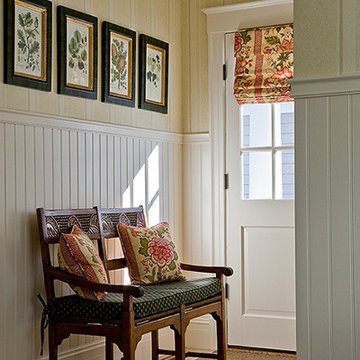Hallway with Dark Hardwood Flooring and Ceramic Flooring Ideas and Designs
Refine by:
Budget
Sort by:Popular Today
61 - 80 of 15,128 photos
Item 1 of 3
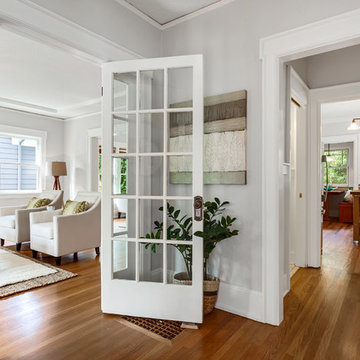
The ground floor hall leading to the living room and kitchen of this craftsman home.
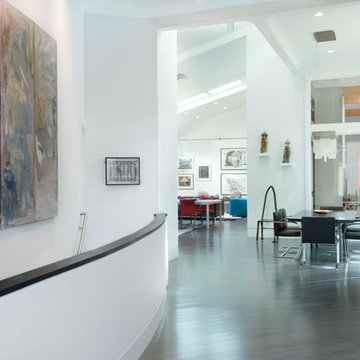
The owners were downsizing from a large ornate property down the street and were seeking a number of goals. Single story living, modern and open floor plan, comfortable working kitchen, spaces to house their collection of artwork, low maintenance and a strong connection between the interior and the landscape. Working with a long narrow lot adjacent to conservation land, the main living space (16 foot ceiling height at its peak) opens with folding glass doors to a large screen porch that looks out on a courtyard and the adjacent wooded landscape. This gives the home the perception that it is on a much larger lot and provides a great deal of privacy. The transition from the entry to the core of the home provides a natural gallery in which to display artwork and sculpture. Artificial light almost never needs to be turned on during daytime hours and the substantial peaked roof over the main living space is oriented to allow for solar panels not visible from the street or yard.

Full gut renovation and facade restoration of an historic 1850s wood-frame townhouse. The current owners found the building as a decaying, vacant SRO (single room occupancy) dwelling with approximately 9 rooming units. The building has been converted to a two-family house with an owner’s triplex over a garden-level rental.
Due to the fact that the very little of the existing structure was serviceable and the change of occupancy necessitated major layout changes, nC2 was able to propose an especially creative and unconventional design for the triplex. This design centers around a continuous 2-run stair which connects the main living space on the parlor level to a family room on the second floor and, finally, to a studio space on the third, thus linking all of the public and semi-public spaces with a single architectural element. This scheme is further enhanced through the use of a wood-slat screen wall which functions as a guardrail for the stair as well as a light-filtering element tying all of the floors together, as well its culmination in a 5’ x 25’ skylight.
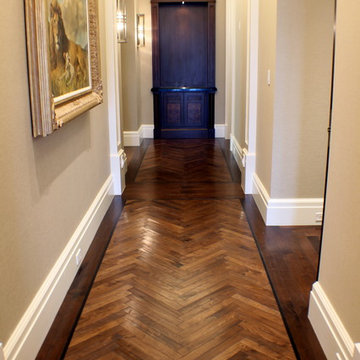
This walnut herringbone pattern 'carpet' defined with a deep ebony inlay and painstakingly oiled and burnished to a rich patina commands the expansive hallway.
Photo: Michael Price
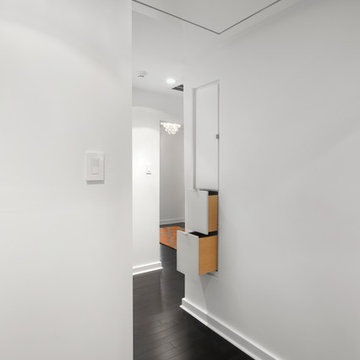
A specialty cabinet was designed in a space too deep and narrow to be accessed from only one side. The upper part of the cabinet is accessible from both sides so linens can be retrieved or restocked without disturbing the bathroom occupant.
Photography by Juliana Franco
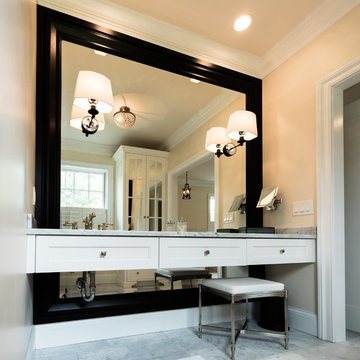
Vanity with large frame Mirror and sconce lighting
Photos by George Paxton.
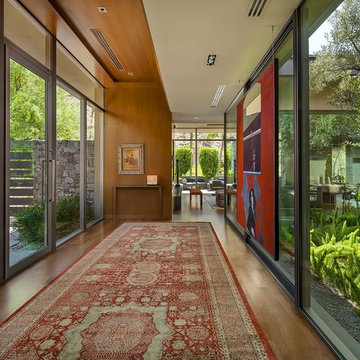
The foyer sets the tone for the home, refined yet welcoming, connected to the outdoors, and inspired by the art collection. The warm character of the wood paneling is complemented by the glass walls.
Photo credits: Michael Baxter
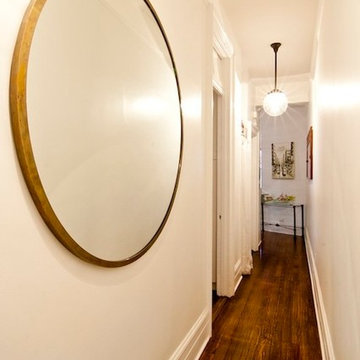
Project consisted of a full-gut renovation in a Chelsea apartment in New York City. This is the hallway.
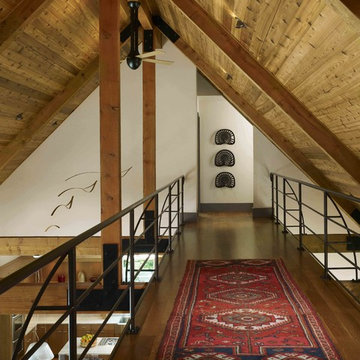
A contemporary interpretation of nostalgic farmhouse style, this Indiana home nods to its rural setting while updating tradition. A central great room, eclectic objects, and farm implements reimagined as sculpture define its modern sensibility.
Photos by Hedrich Blessing
Hallway with Dark Hardwood Flooring and Ceramic Flooring Ideas and Designs
4
