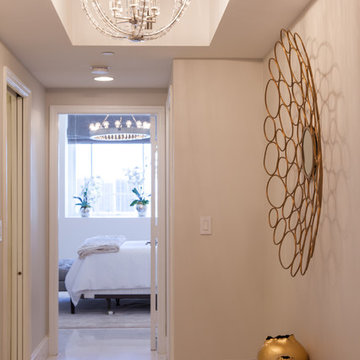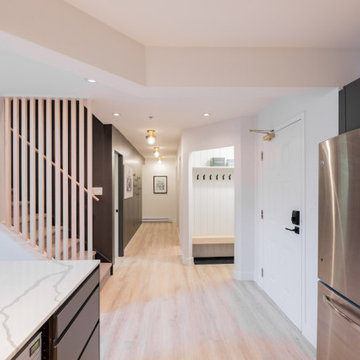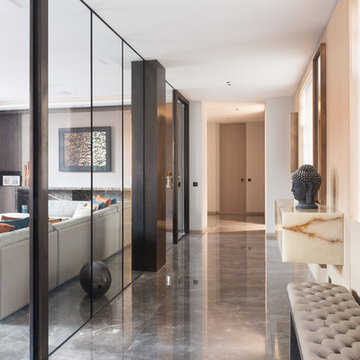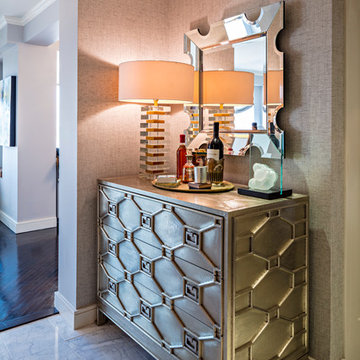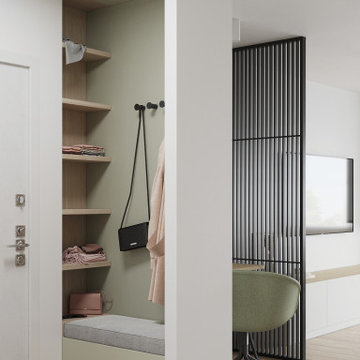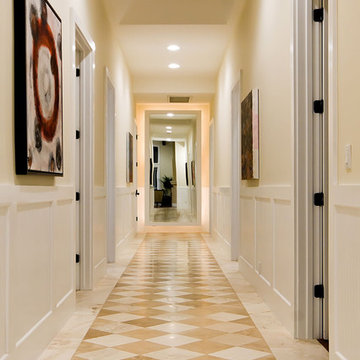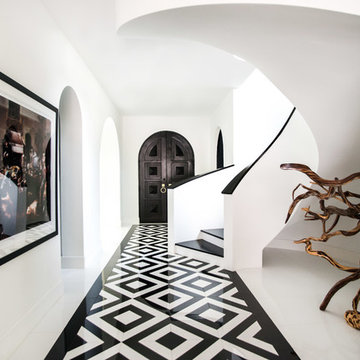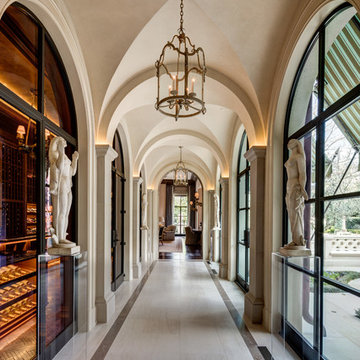Hallway with Laminate Floors and Marble Flooring Ideas and Designs
Refine by:
Budget
Sort by:Popular Today
161 - 180 of 3,526 photos
Item 1 of 3

In this NYC pied-à-terre new build for empty nesters, architectural details, strategic lighting, dramatic wallpapers, and bespoke furnishings converge to offer an exquisite space for entertaining and relaxation.
This exquisite console table is complemented by wall sconces in antique gold tones and a large gold-framed mirror. Thoughtfully curated decor adds a touch of luxury, creating a harmonious blend of sophistication and style.
---
Our interior design service area is all of New York City including the Upper East Side and Upper West Side, as well as the Hamptons, Scarsdale, Mamaroneck, Rye, Rye City, Edgemont, Harrison, Bronxville, and Greenwich CT.
For more about Darci Hether, see here: https://darcihether.com/
To learn more about this project, see here: https://darcihether.com/portfolio/bespoke-nyc-pied-à-terre-interior-design
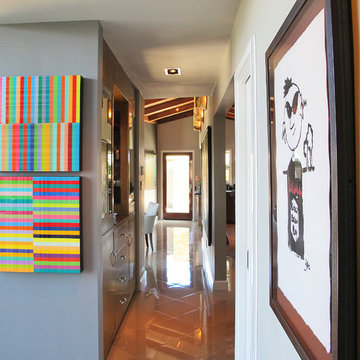
The hallway that connects the main living areas to the bedrooms features a vibrant collection of art from various artists.
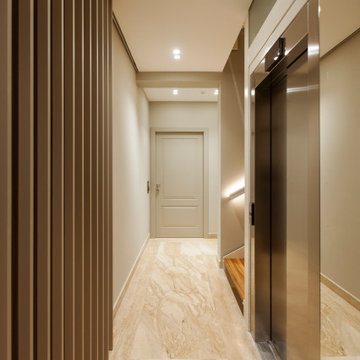
Démolition et reconstruction d'un immeuble dans le centre historique de Castellammare del Golfo composé de petits appartements confortables où vous pourrez passer vos vacances. L'idée était de conserver l'aspect architectural avec un goût historique actuel mais en le reproposant dans une tonalité moderne.Des matériaux précieux ont été utilisés, tels que du parquet en bambou pour le sol, du marbre pour les salles de bains et le hall d'entrée, un escalier métallique avec des marches en bois et des couloirs en marbre, des luminaires encastrés ou suspendus, des boiserie sur les murs des chambres et dans les couloirs, des dressings ouverte, portes intérieures en laque mate avec une couleur raffinée, fenêtres en bois, meubles sur mesure, mini-piscines et mobilier d'extérieur. Chaque étage se distingue par la couleur, l'ameublement et les accessoires d'ameublement. Tout est contrôlé par l'utilisation de la domotique. Un projet de design d'intérieur avec un design unique qui a permis d'obtenir des appartements de luxe.
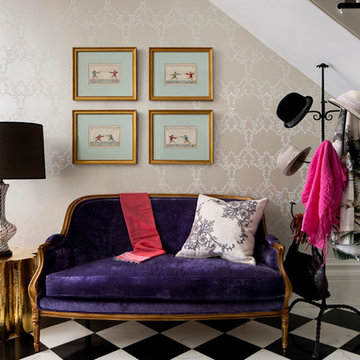
Located on the flat of Beacon Hill, this iconic building is rich in history and in detail. Constructed in 1828 as one of the first buildings in a series of row houses, it was in need of a major renovation to improve functionality and to restore as well as re-introduce charm.Originally designed by noted architect Asher Benjamin, the renovation was respectful of his early work. “What would Asher have done?” was a common refrain during design decision making, given today’s technology and tools.
Photographer: Bruce Buck
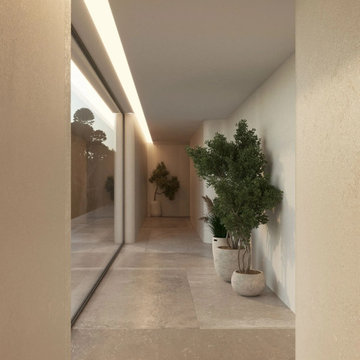
Embracing minimalist design principles, this hallway exudes a calming atmosphere with its muted color palette and strategic lighting. Large windows seamlessly connect the indoors with nature, while strategically placed greenery enhances the overall sense of serenity. The smooth stone flooring and clean lines emphasize the space's modern appeal, providing a gentle transition between rooms.
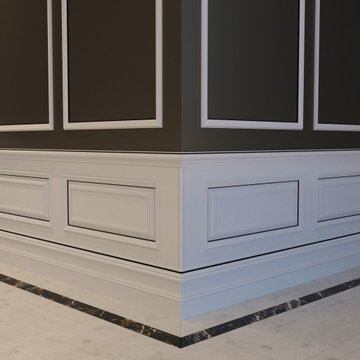
Luxury Interior Architecture showcasing the Genius Collection.
Your home is your castle and we specialise in designing unique, luxury, timeless interiors for you making your dreams become reality.

Hallway featuring a large custom artwork piece, antique honed marble flooring and mushroom board walls and ceiling.
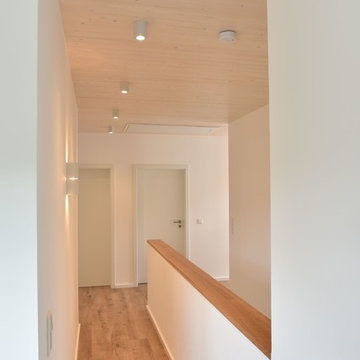
Heller und moderner Flur mit weißer Massivholzdecke im neugebauten Einfamilienhaus in Holzbauweise.
Bildquelle: BauLokal.de / axo media
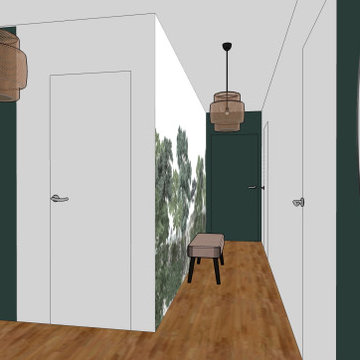
Nous avons opté pour un papier-peint panoramique pour adoucir ce long couloir et sur le mur du fond un vert profond pour atténuer la longueur.
En face du papier-peint, nous avons laisser le mur blanc pour accentuer la largeur et donner une sensation d'espace.
Réalisation Agence Studio B
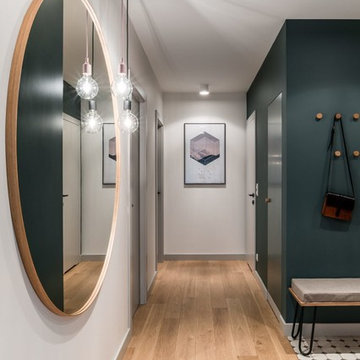
Cet appartement haussmannien, situé dans le 17 ème arrondissement de Paris a été entièrement repensé et refait à neuf. A la demande des propriétaires, les espaces ont été ouverts sur le couloir permettant une circulation fluide et cachée. La salle de bain et la cuisine a été entièrement rénovées : un style contemporain pour contre balancer le style haussmannien de l’appartement. Dans les pièces à vivre la couleur bleue a été la ligne de conduite de l’ambiance et de la décoration. Une coque douce relevée par des bleus plus profonds comme sur le tapis. L’ensemble du mobilier a été pensé ensemble pour garder une cohérence.
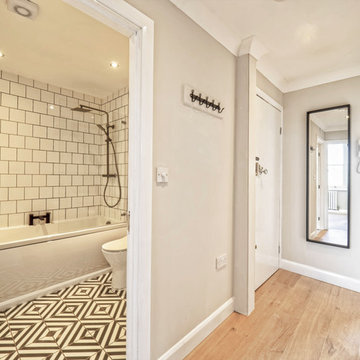
This was a rental flat we worked on this summer which was in a really dilapidated state, with blown plaster walls and leaks all over. Our task was to take a one bedroom problem flat and turn it into a clean and modern two bedroom flat
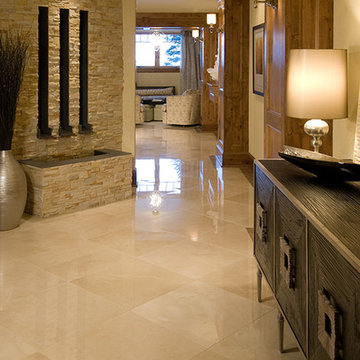
Finding space to incorporate an in-home, private spa is absolute luxury! This space features a dry sauna, wet sauna, fireplace, water feature, mini bar, lounge area, treadmill area and laundry room!
Photos by Sunshine Divis
Hallway with Laminate Floors and Marble Flooring Ideas and Designs
9
