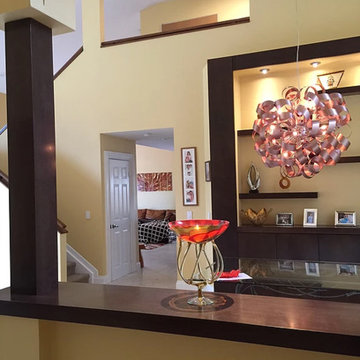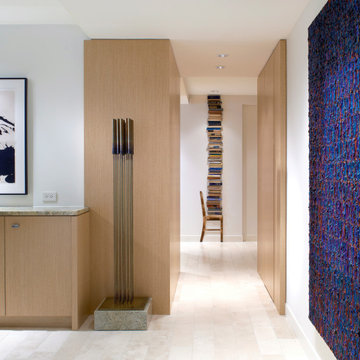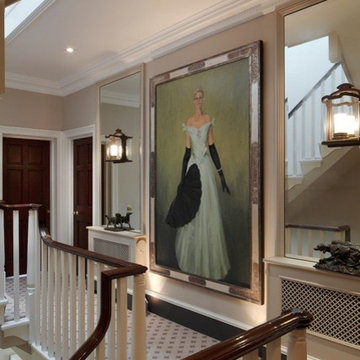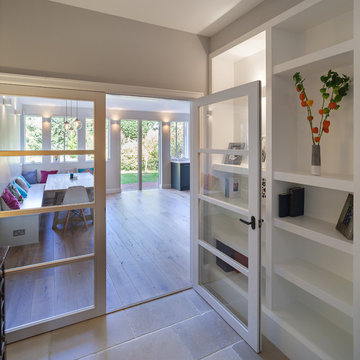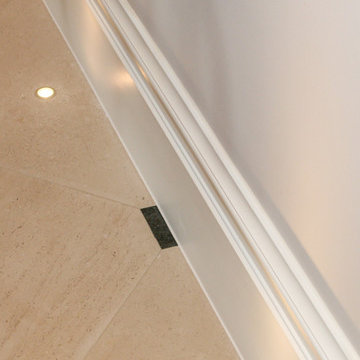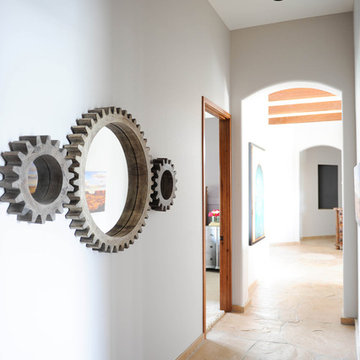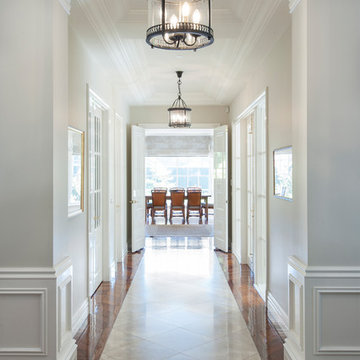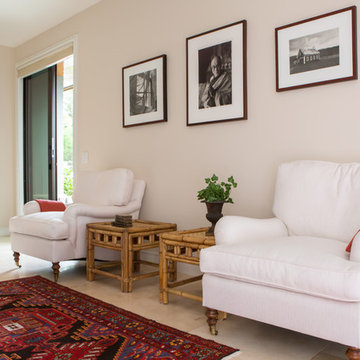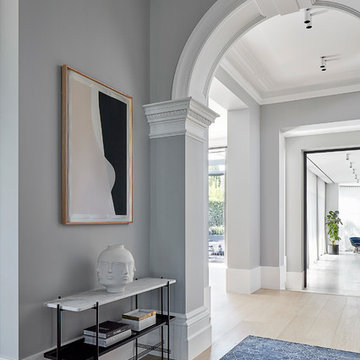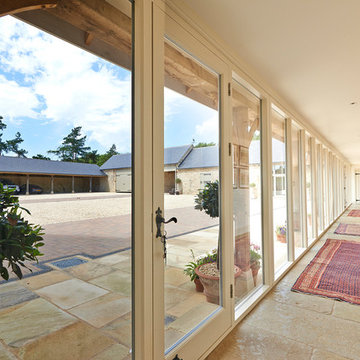Hallway with Limestone Flooring and Beige Floors Ideas and Designs
Refine by:
Budget
Sort by:Popular Today
101 - 120 of 253 photos
Item 1 of 3
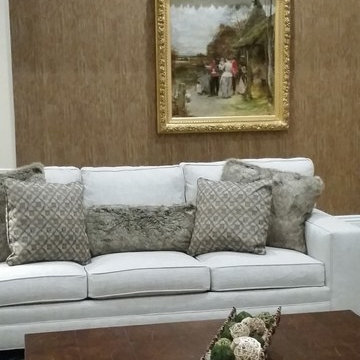
This Collectible Art was not being showcased in a manner to do its beauty and interest any justice. We added the perfect red toned grass cloth wallpaper to this accent wall. What a dramatic statement afterward.
.
Please leave a comment for information on any items seen in our photographs.
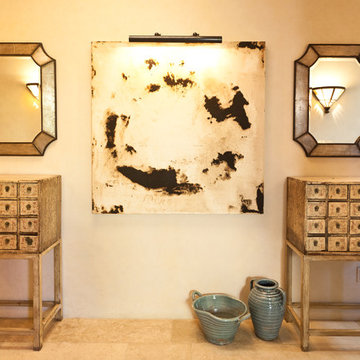
This hallway was a mixture of the client's existing asian antiques and new art and mirrors. Artist Amy Lindquist painted the canvas and describes her work as stripping down the elements until they are raw. Her minimalist approach is so intriguing.
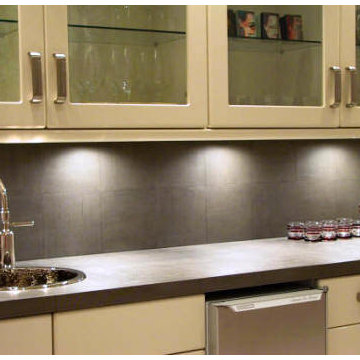
Highlighting the hallway is a unique Bar made of satin stainless steel mesh. This material adds both drama and depth to the narrow space, drawing the eye in.
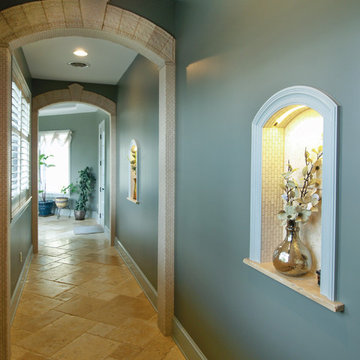
The owners of this beautiful estate home needed additional storage space and desired a private entry and parking space for family and friends. The new carriage house addition includes a gated entrance and parking for three vehicles, as well as a turreted entrance foyer, gallery space, and executive office with custom wood paneling and stone fireplace.
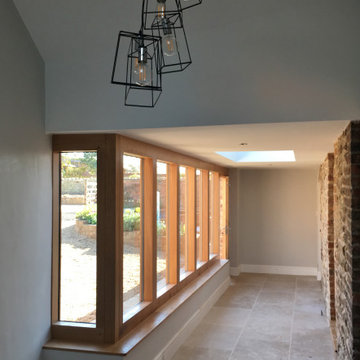
This wide link space joins the original Georgian house to the existing barn. Large glazed screens give views to the courtyard. A roof lantern brings in daylight.
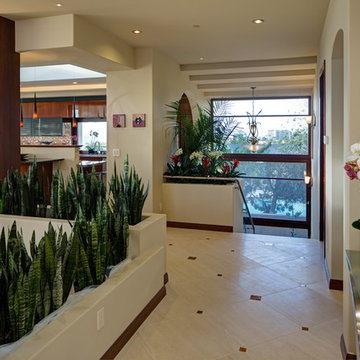
Hall way to kitchen
Photos by Jim Brady
A modern Mediterranean project, panoramic ocean view with Persian architecture and Frank Loyd wright inspiration. Designed based on passive solar design. lots of daylights, cross ventilation in all rooms, pyramid ceiling and pyramid skylights, stone flooring as thermal mass to moderate temperature. use of wind catcher to prevent mold and moisture issues on the basement. Water efficient landscaping was used through out. privacy and shade was provided.energy efficient and comfortable home.
energy star appliance and HVAC. solar panel, solar water heater and instant water heater were used.
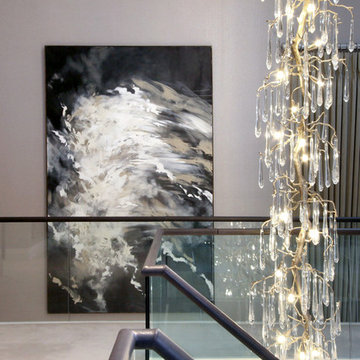
Stepping into the light filled hallway, with its sweeping Jerusalem Crema Grey limestone staircase rising through all four floors of the new detached family home, the bespoke 6 metre chandelier catches the eye, its long burnished silver branches and clear glass droplets bouncing sunlight streaming through the tall windows of the galleried landings.
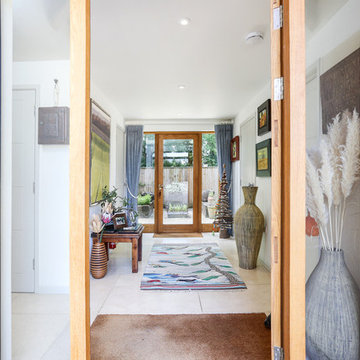
The House:
This Contemporary Cotswold Eco-house emulates South African thatch homes whilst retaining a distinctly vernacular feel to tie it to is locale. The large glazed and canopied gable was designed to connect the first-floor library office space directly to the garden. A reflection pool was used to bounce light into the room and onto the vaulted ceiling in the ground floor family space to produce a light an airy socialising area.
As a keen cook our client wanted to be able to engage with their visitors whilst continuing to prepare food and drinks we therefore centred the kitchen between the open plan spaces, stealing some of the adjacent wing to form a large larder.
With a bespoke kitchen, utility, boot room, office and staircases the external aesthetic was drawn throughout the internal areas to reinforce the connection between the interior environment and the gardens beyond.
Landscaping:
The gardens were designed to produce the wide ranging and varied spaces needed by a modern home.
Next to the driveway is a small zen space with running water and a place to sit and reflect. There is a kitchen garden and store tucked behind the house, before you get to the formal rear gardens where a classic lawn and borders approach was used only broken by the reflection pool that anchors the space. Enclosed with a high drystone wall, patio and Barbeque areas were placed around the house and a section of the garden was segmented off to allow the ground mounted PVT panels to be hidden from view. This also produced a small orchard and chickens area.
Sustainable features including:
GSHP – a bore holed heat pump coupled with PVT to act as a thermal store when sunny.
PVT – heat and electricity generating panels to minimise running costs.
Sustainable materials and a local supply chain.
Waste minimisation in design.
High insulation levels (low U and Y values)
Highly efficient appliances
Bio-diversifying landscaping.
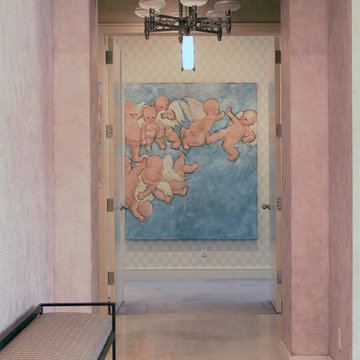
A Hall ante space is adorned with an original Art Deco chandelier and a modern iron bench.
At the destination point, leading to the Master Bedroom is a large painting.
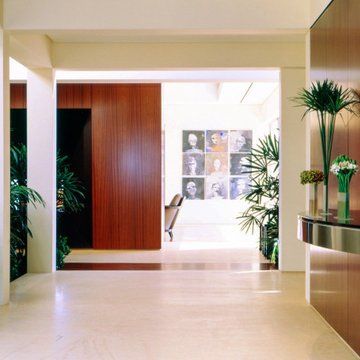
Our design job was made easy by the outstanding existing architecture by Florence Knoll. We enhanced the entry foyer with slabs of limestone flooring, walls of rosewood paneling and a floating stainless and marble console.
Hallway with Limestone Flooring and Beige Floors Ideas and Designs
6
