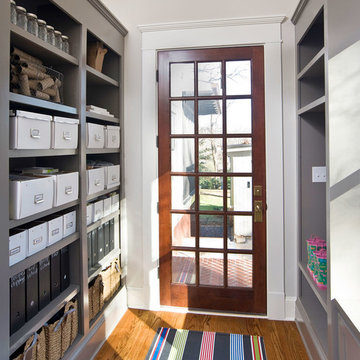Hallway with Medium Hardwood Flooring Ideas and Designs
Refine by:
Budget
Sort by:Popular Today
61 - 80 of 2,910 photos
Item 1 of 3
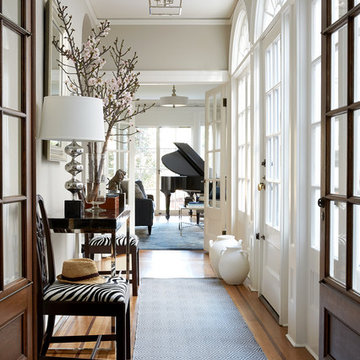
Photo of a classic hallway in San Francisco with grey walls, medium hardwood flooring, a white front door and brown floors.
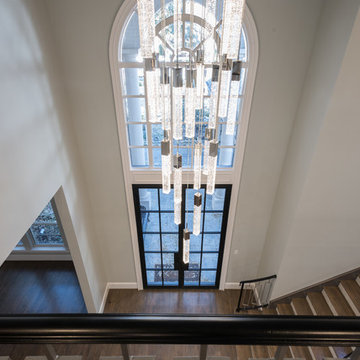
Michael Hunter Photography
Inspiration for a large classic hallway in Dallas with grey walls, medium hardwood flooring, a double front door, a black front door and brown floors.
Inspiration for a large classic hallway in Dallas with grey walls, medium hardwood flooring, a double front door, a black front door and brown floors.
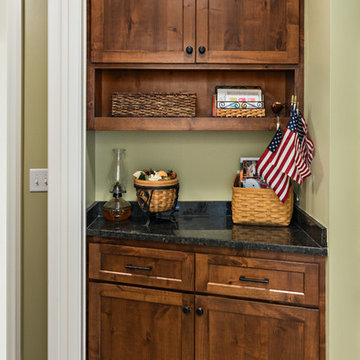
Ehlen Creative Communications, LLC
Inspiration for a small classic hallway in Minneapolis with beige walls, medium hardwood flooring and brown floors.
Inspiration for a small classic hallway in Minneapolis with beige walls, medium hardwood flooring and brown floors.
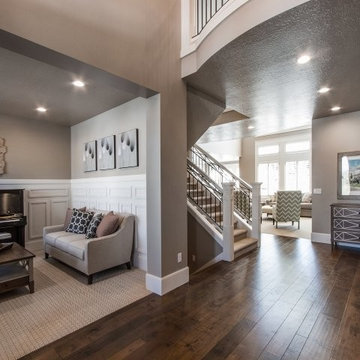
Entry and living room decor by Osmond Designs.
Inspiration for a large traditional hallway in Salt Lake City with grey walls, medium hardwood flooring and a brown front door.
Inspiration for a large traditional hallway in Salt Lake City with grey walls, medium hardwood flooring and a brown front door.
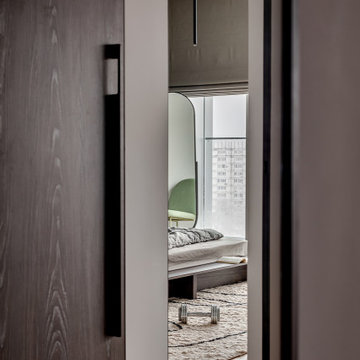
Medium sized contemporary hallway in Moscow with white walls, medium hardwood flooring, a single front door and brown floors.

Modern and clean entryway with extra space for coats, hats, and shoes.
.
.
interior designer, interior, design, decorator, residential, commercial, staging, color consulting, product design, full service, custom home furnishing, space planning, full service design, furniture and finish selection, interior design consultation, functionality, award winning designers, conceptual design, kitchen and bathroom design, custom cabinetry design, interior elevations, interior renderings, hardware selections, lighting design, project management, design consultation
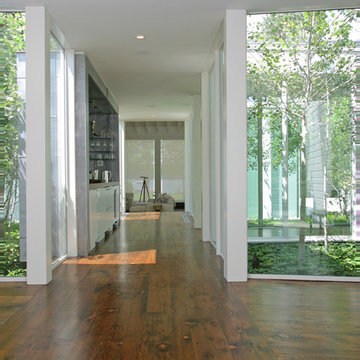
Photo of a large contemporary hallway in Milwaukee with white walls, medium hardwood flooring, a single front door and a dark wood front door.
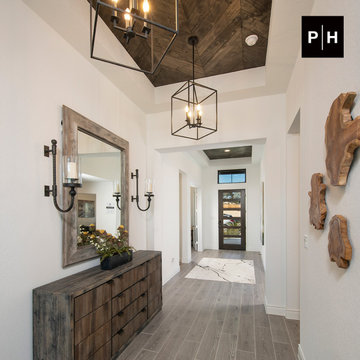
Entryway
This is an example of a hallway in Other with white walls, medium hardwood flooring, a single front door, a dark wood front door and a wood ceiling.
This is an example of a hallway in Other with white walls, medium hardwood flooring, a single front door, a dark wood front door and a wood ceiling.

Entryway
This is an example of a hallway in Austin with grey walls, medium hardwood flooring, a single front door, a dark wood front door, a vaulted ceiling and tongue and groove walls.
This is an example of a hallway in Austin with grey walls, medium hardwood flooring, a single front door, a dark wood front door, a vaulted ceiling and tongue and groove walls.
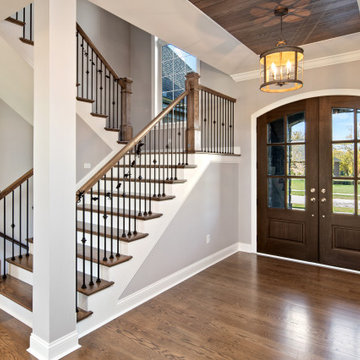
Medium sized classic hallway in Cincinnati with grey walls, medium hardwood flooring, a double front door, a medium wood front door and brown floors.
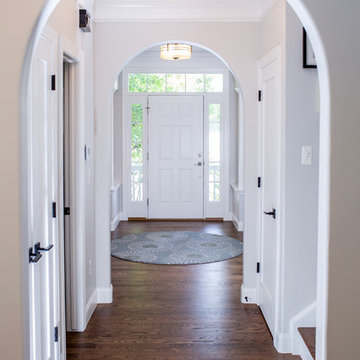
This project has been a labor of love for quite some time! The design ideas started flowing for this space back in 2016, and we are so excited to have recently completed the build-out process after our lengthy planning time frame. These wonderful clients completed a bathroom renovation with us last year, and we absolutely loved the charming, clean-lined farmhouse aesthetic we produced there. Wanting to carry that similar aesthetic into the kitchen, our clients hired us to transform their dated 90's builder-grade kitchen into a stunning showpiece for their home. While no major fixtures or appliances were relocated, nor were there major architectural changes, this space's transformation is a jaw-dropper. We began by removing the existing yellowed oak wood cabinets and replaced them with gorgeous custom cabinets from Tharp Cabinet Company. These cabinets are a very simple shaker style in a bright white paint color. We paired these fresh and bright cabinet with black hardware for a dramatic pop. We utilized the Blackrock pulls from Amerock and adore the playful contrast these pieces provide. On the backsplash, we used a very simple and understated white subway tile for a classic and timeless look that doesn't draw the eye away from the focal island or surrounding features. Over the range, we used a stunning mini-glass mosaic tile from TileBar that shimmers and showcases a variety of colors based on the time of day and light entry. The island is our favorite piece in this kitchen: a custom-built focal point from Tharp, painted in a gorgeous custom blue from Benjamin Moore. The island is topped with a dramatic slab of Arabescato from Pental Surfaces. On the perimeter cabinets, we've utilized the stunning White Fusion quartz, also from Pental. For final touches, we've utilized matte black wall sconces over the windows from Rejuvenation, and have a gorgeous sink faucet from Delta Faucet. Throughout the main level, we refinished the hardwood floors to bring them to a more soft, neutral brown color. New paint is carried throughout the house as well. We adore the bright simplicity of this space, and are so excited that our clients can enjoy this family friendly stunner for years to come!
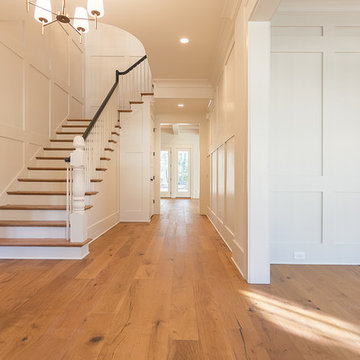
Traditional Southern home designed by renowned architect, Stephen Fuller, marrying modern and traditional fixtures in one seamless flow.
Inspiration for a medium sized traditional hallway in Atlanta with white walls, medium hardwood flooring, a single front door, a medium wood front door and brown floors.
Inspiration for a medium sized traditional hallway in Atlanta with white walls, medium hardwood flooring, a single front door, a medium wood front door and brown floors.
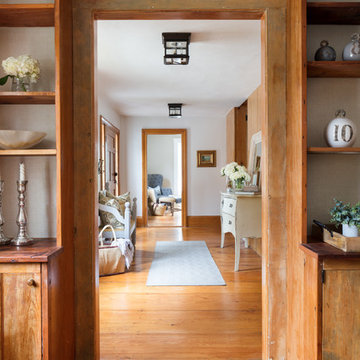
Small rural hallway in Boston with white walls, medium hardwood flooring, a single front door, a medium wood front door and brown floors.

Large contemporary hallway in Other with beige walls, medium hardwood flooring, a double front door, a dark wood front door and beige floors.
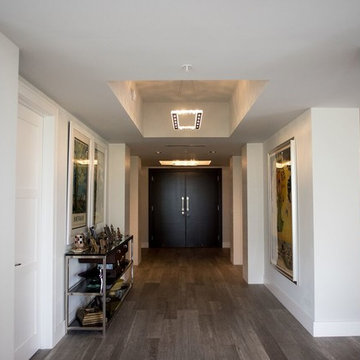
This is an example of a large traditional hallway in Miami with white walls, medium hardwood flooring, a double front door, a black front door and grey floors.
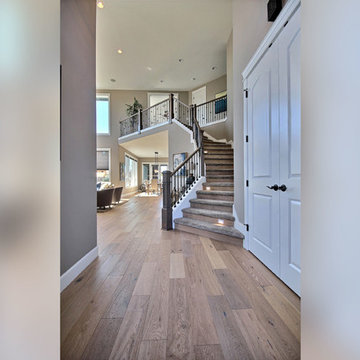
The Brahmin - in Ridgefield Washington by Cascade West Development Inc.
It has a very open and spacious feel the moment you walk in with the 2 story foyer and the 20’ ceilings throughout the Great room, but that is only the beginning! When you round the corner of the Great Room you will see a full 360 degree open kitchen that is designed with cooking and guests in mind….plenty of cabinets, plenty of seating, and plenty of counter to use for prep or use to serve food in a buffet format….you name it. It quite truly could be the place that gives birth to a new Master Chef in the making!
Cascade West Facebook: https://goo.gl/MCD2U1
Cascade West Website: https://goo.gl/XHm7Un
These photos, like many of ours, were taken by the good people of ExposioHDR - Portland, Or
Exposio Facebook: https://goo.gl/SpSvyo
Exposio Website: https://goo.gl/Cbm8Ya
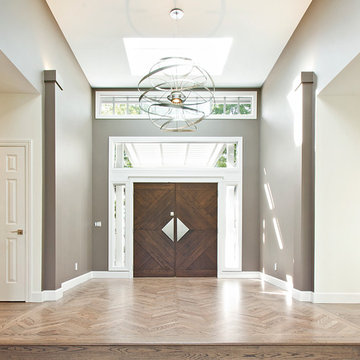
Inspiration for a large contemporary hallway in San Francisco with brown walls, medium hardwood flooring, a double front door, a brown front door and brown floors.
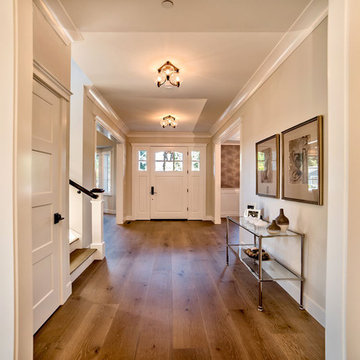
Painted craftsman style entry door and sidelights, four panel painted MDF doors, oil rubbed bronze hardware, 9" plank quarter sawn engineered oak floors, four panel painted MDF doors.
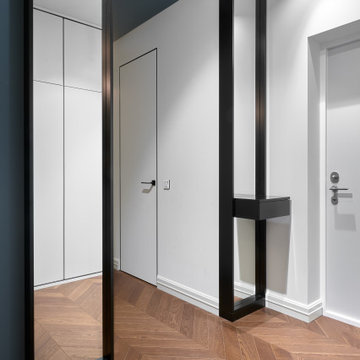
В прихожей глубоким серо-синим цветом выделили стену и потолок. Два зеркала от пола до потолка в черных глубоких рамках, выполненные на заказ, обрамляют вход в интимную зону квартиры.
Поскоольку дверей в этой квартире очень много, все они - невидимки, с отделкой под окраску.
Hallway with Medium Hardwood Flooring Ideas and Designs
4
