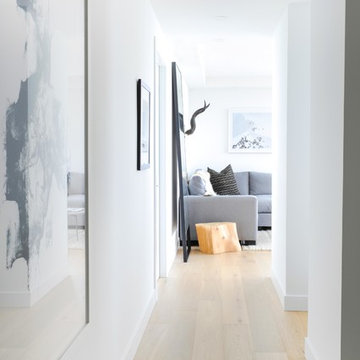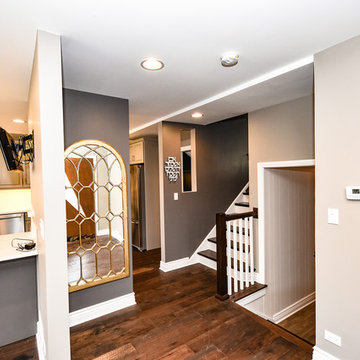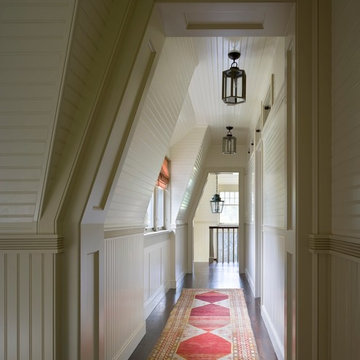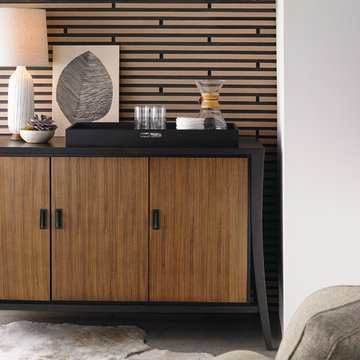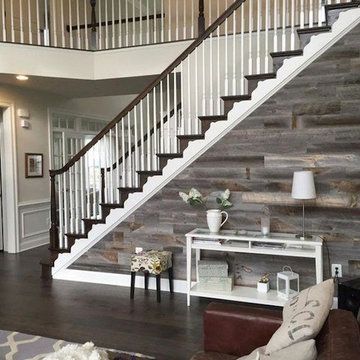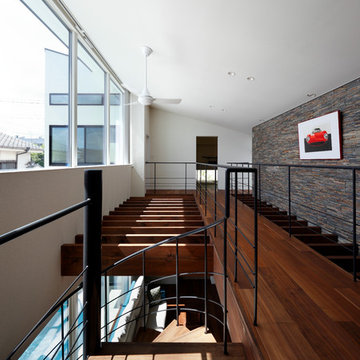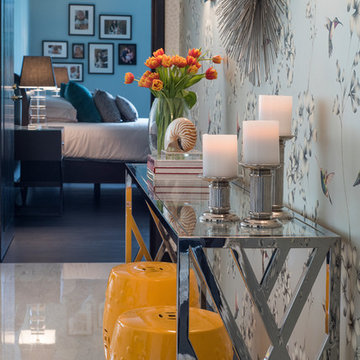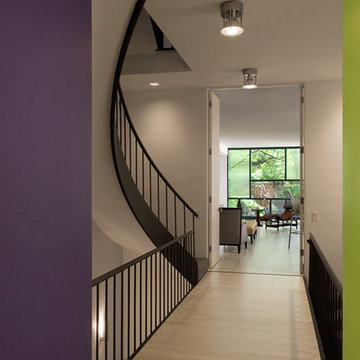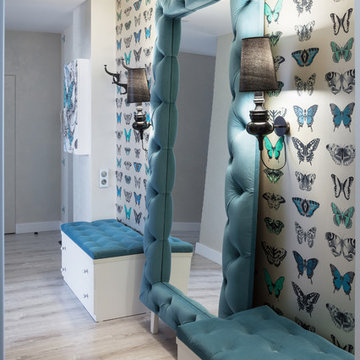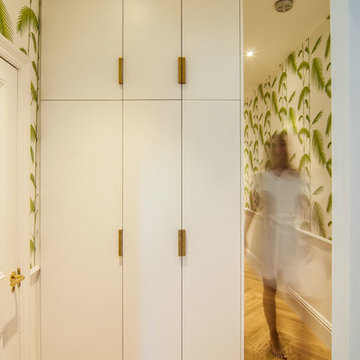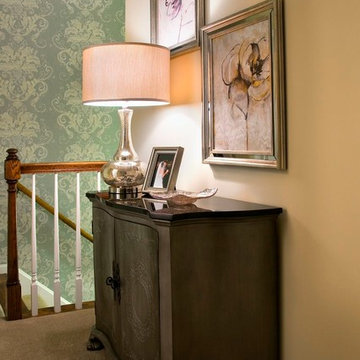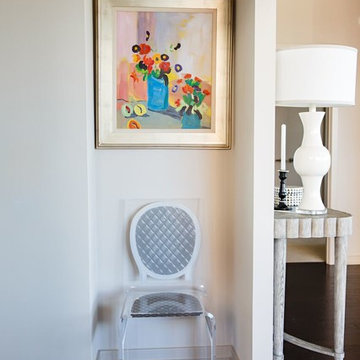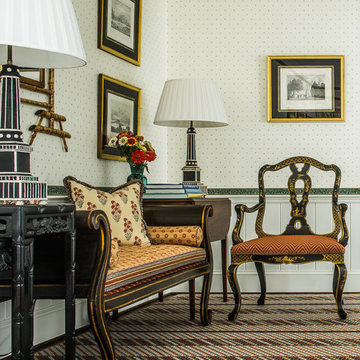Hallway
Refine by:
Budget
Sort by:Popular Today
61 - 80 of 130 photos
Item 1 of 3
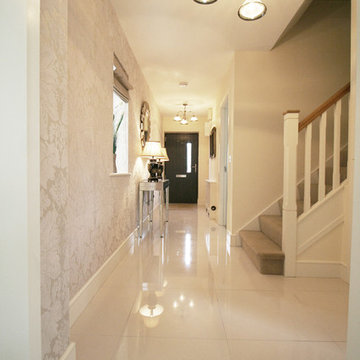
New Savona Polished Porcelain kitchen tiles.
These 60X60CM tiles are a prime example of how to emhasize space using a bright and neutral tile.
The Savona 30X60 is also used here in the bathrooms giving the house a uniform and stylish theme.
Cian Mcintyre
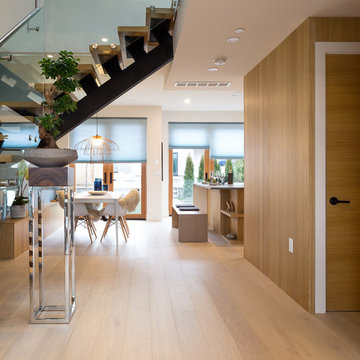
Open concept hall connects living room and dinning/kitchen area, large skylight above bring sunlight in. All millwork wall create the core of the house.
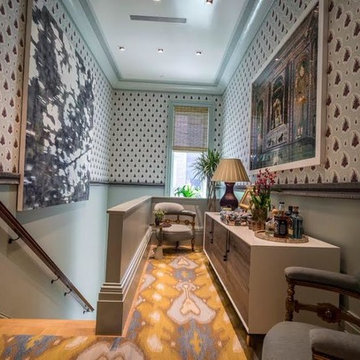
A sleek frame with clean lines is displayed above a white console table in this space by Tilton Fenwick Design for the Kips Bay Designer Showhouse.
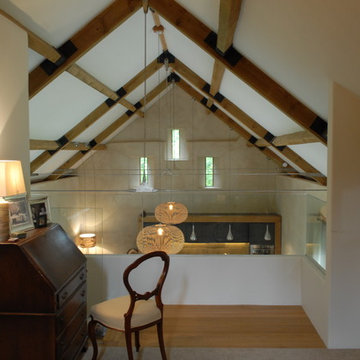
Complete conversion from threshing barn to full-height and two storey home. Contemporary interior with agricultural hints. Exterior remains true to the barn's original appearance.
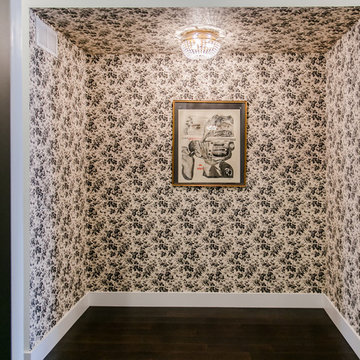
A gallery-style hallway perfect for showcasing our client’s unique art collection! With such vivid pieces, we opted for a neutral wall color. In the areas where we didn’t showcase their art, we infused the spaces with boldly printed wallpaper, which creates a lovely contrast while staying cohesive.
Designed by Chi Renovation & Design who serve Chicago and its surrounding suburbs, with an emphasis on the North Side and North Shore. You'll find their work from the Loop through Lincoln Park, Skokie, Wilmette, and all the way up to Lake Forest.
For more about Chi Renovation & Design, click here: https://www.chirenovation.com/
To learn more about this project, click here: https://www.chirenovation.com/portfolio/artistic-urban-remodel/
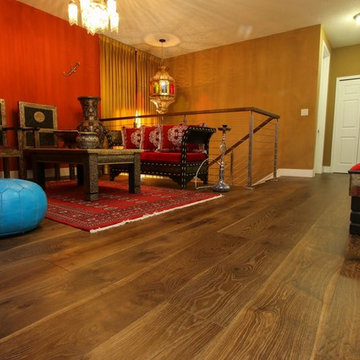
This beautiful Wide Plank European White Oak is one of our best sellers from the Floor Art Collection.
This floor was installed by All American Floors.
DESCRIPTION
Smoked-Brushed Rustic European White Oak 9/16 x 9 ½ x 96”
Smoked Brushed Rustic Oak This beautiful wide plank floor creates a balance between modern and traditional look. Its 9 ½” x 96” with the smoked, light brushed finish makes it special.
Specie: Rustic European White Oak
Appearance:
Color: Light Chocolate
Variation: Moderate
Properties:
Durability: Dense, strong, excellent resistance.
Construction: T&G, 3 Ply Engineered floor. The use of Heveas or Rubber core makes this floor environmentally friendly.
Finish: 8% UV acrylic urethane with scratch resistant.
Sizes: 9/16 x 9 ½ x 96”, (85% of its board), with a 3.2mm wear layer.
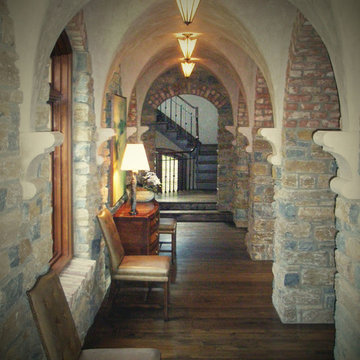
arcaded hallway along north side of the Great Room leading from the main Entry Hall, stair tower with wrought iron railing visible in the distance
photo by Donald Beck
4
