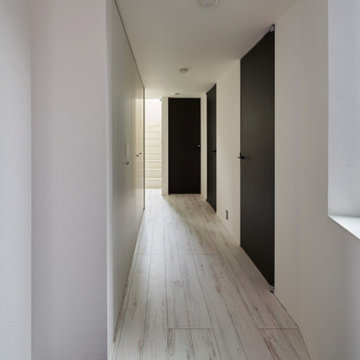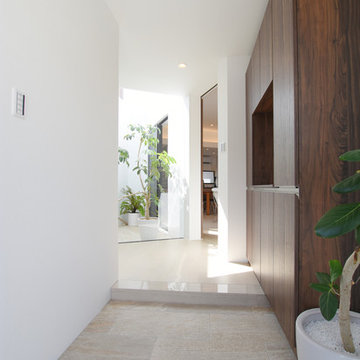Hallway with Plywood Flooring Ideas and Designs
Sort by:Popular Today
1 - 20 of 171 photos
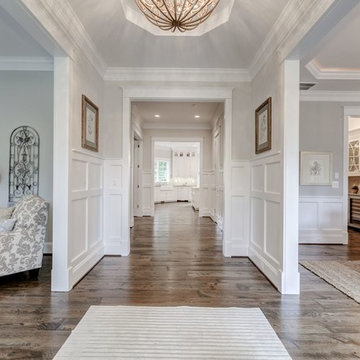
Design ideas for a medium sized classic hallway in DC Metro with white walls and plywood flooring.
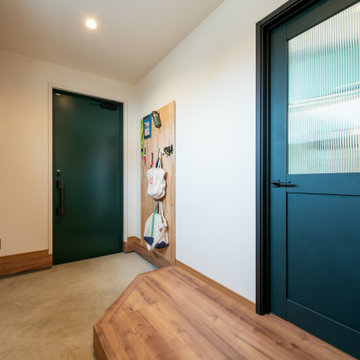
Inspiration for a medium sized coastal hallway in Yokohama with white walls, plywood flooring, a single front door, a green front door, brown floors, a wallpapered ceiling and wood walls.
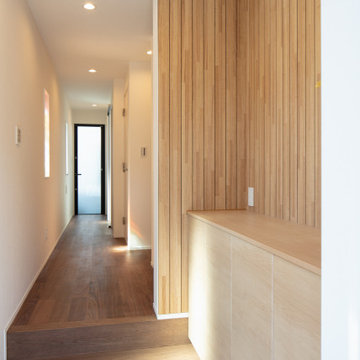
Design ideas for a small modern hallway in Tokyo with beige walls, plywood flooring, brown floors, a wallpapered ceiling and wallpapered walls.
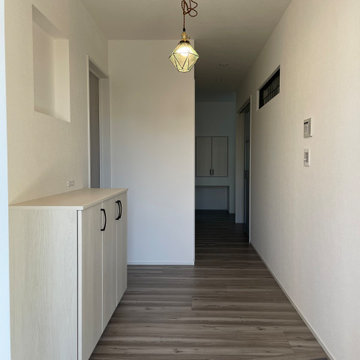
Design ideas for a medium sized scandinavian hallway in Other with white walls, plywood flooring, a single front door, a light wood front door, grey floors, a wallpapered ceiling and wallpapered walls.
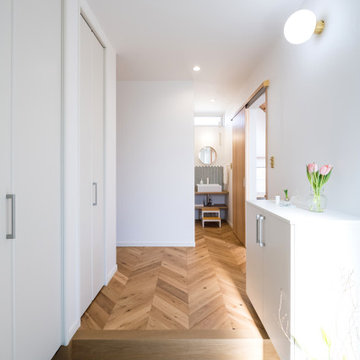
Photo of a hallway in Other with white walls, plywood flooring, a single front door, a brown front door, brown floors, a wallpapered ceiling and wallpapered walls.
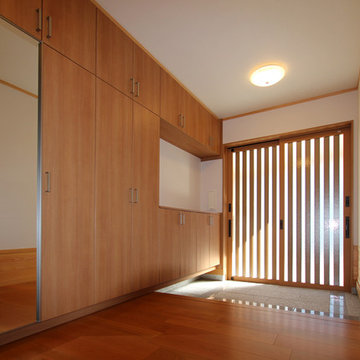
伊那市 Y邸 玄関(内)
Photo by : Taito Kusakabe
Small modern hallway in Other with white walls, plywood flooring, a sliding front door, a medium wood front door and brown floors.
Small modern hallway in Other with white walls, plywood flooring, a sliding front door, a medium wood front door and brown floors.
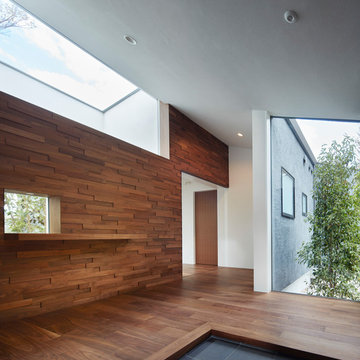
(C) Forward Stroke Inc.
Inspiration for a medium sized rustic hallway in Other with brown walls, plywood flooring, brown floors and wood walls.
Inspiration for a medium sized rustic hallway in Other with brown walls, plywood flooring, brown floors and wood walls.
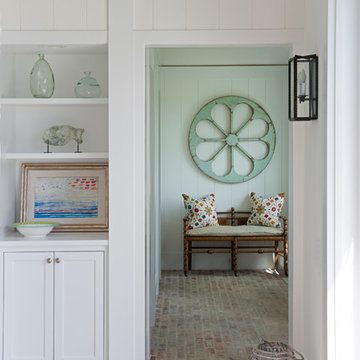
Design ideas for a large rural hallway in San Francisco with white walls, plywood flooring, a single front door, a white front door and brown floors.
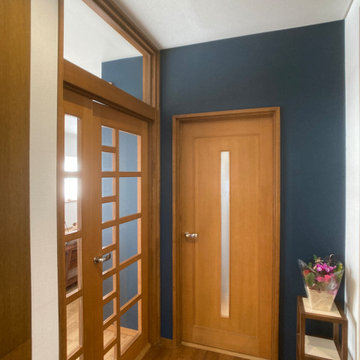
既存のドアを生かしたリノベーション
Design ideas for a rustic hallway in Tokyo with blue walls, plywood flooring, beige floors, a wallpapered ceiling and wallpapered walls.
Design ideas for a rustic hallway in Tokyo with blue walls, plywood flooring, beige floors, a wallpapered ceiling and wallpapered walls.
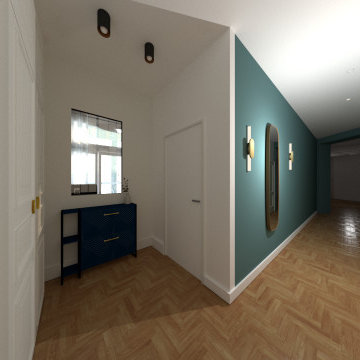
Projet Herriot – Résidentiel | Lyon 2è
Restructuration et rafraîchissement pour cet appartement typique Soufflot au cœur de la presqu’ile lyonnaise !
Les propriétaires souhaitaient optimiser les espaces nuit de leur ado’ et les rendre plus cosy et agréables. Également, la demande était de revoir la distribution de l’entrée pour faciliter l’accueil des visiteurs et pallier au manque de lumière.
Nous avons donc entièrement repensé l’ancienne chambre enfant (trop vaste dans sa configuration initiale) afin de créer une pièce multifonction pour adolescent avec un couchage double grâce à un canapé convertible, un bureau d’angle et un dressing aménagé dans un ancien ‘débarras’.
Au niveau de l’entrée, on a imaginé un « sas » (installé sur une partie de la chambre) agrémenté par une verrière réalisée en verre sablé. Cette dernière permet de récupérer la lumière du jour, tout en préservant l’intimité de la chambre. Le placard de la chambre se retrouve dorénavant dans l’entrée et complète l’espace vestiaire.
Un nuancier subtile, comme une poésie douce, apporte une ambiance apaisante et un cadre rêveur. Des tissus enveloppants comme la laine bouclée et le velours créent un cadre cocoon pour le jeune locataire des lieux …Ce choix décoratif se prolonge en toute sobriété dans l’entrée de cet appartement, avec des appliques et un miroir en laiton brossé ainsi qu’un meuble chaussures sur-mesure, faisant également office de tablette vide-poche.
Une rénovation soigneuse du parquet ancien et la peinture murs et plafonds , de même que les travaux d’isolation de la coursive démarre très prochainement…
Si vous aussi vous avez besoin de conseil pour la rénovation, l’aménagement ou la décoration intérieure de votre logement ou bureau n’hésitez pas à me solliciter !
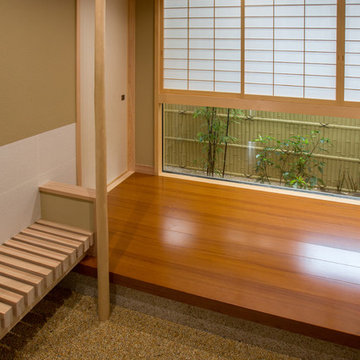
玄関ホール
[Photo 西岡千春]
Photo of a large world-inspired hallway in Other with beige walls, plywood flooring, a double front door, a brown front door and brown floors.
Photo of a large world-inspired hallway in Other with beige walls, plywood flooring, a double front door, a brown front door and brown floors.

和室の要素、床の間の掛け軸、書院の違い棚などを盛り込んだり、照明は蛇の目傘職人による製作。和紙も手漉きの楮和紙でカスタマイズ。
Small modern hallway in Other with beige walls, plywood flooring, a double front door, a brown front door and brown floors.
Small modern hallway in Other with beige walls, plywood flooring, a double front door, a brown front door and brown floors.
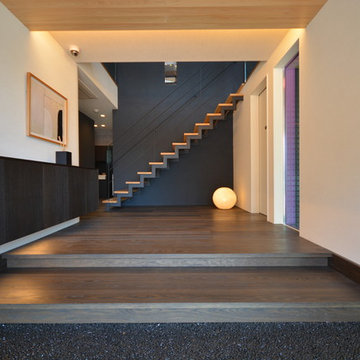
ヨーロピアンオーク
床暖房対応挽板フローリング 130mm巾
草木染マスハナ737
ラスティックグレード
FEKE57-737
框・式台
ホワイトオーク
草木染マスハナ737
Design ideas for a world-inspired hallway in Other with white walls, plywood flooring and black floors.
Design ideas for a world-inspired hallway in Other with white walls, plywood flooring and black floors.
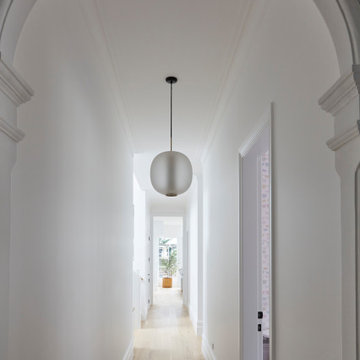
This is an example of a hallway in Other with white walls, plywood flooring, brown floors and panelled walls.
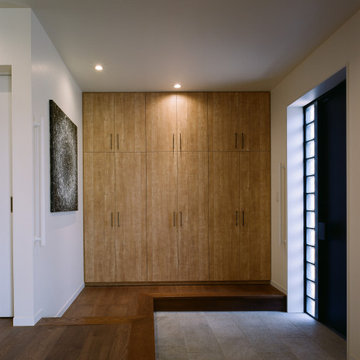
Medium sized modern hallway in Tokyo Suburbs with white walls, a single front door, a black front door, brown floors and plywood flooring.

玄関入って正面に地窓を設け、隣地からの視線を遮りつつ玄関内に陽が射し込む設計になっています。
Inspiration for a medium sized modern hallway in Nagoya with white walls, plywood flooring, a single front door, a medium wood front door and beige floors.
Inspiration for a medium sized modern hallway in Nagoya with white walls, plywood flooring, a single front door, a medium wood front door and beige floors.
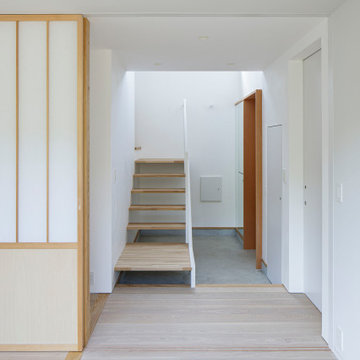
子供部屋から吹抜のある玄関とホールを見たところ。
Photo:中村 晃
Design ideas for a medium sized modern hallway in Tokyo Suburbs with white walls, plywood flooring and beige floors.
Design ideas for a medium sized modern hallway in Tokyo Suburbs with white walls, plywood flooring and beige floors.
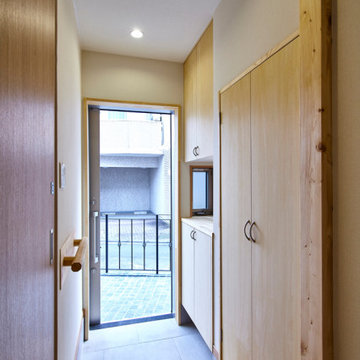
Medium sized contemporary hallway in Tokyo with white walls, plywood flooring, a sliding front door, a metal front door, brown floors, a wallpapered ceiling and wallpapered walls.
Hallway with Plywood Flooring Ideas and Designs
1
