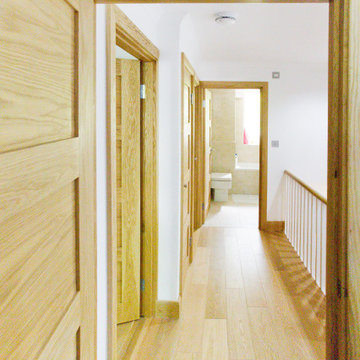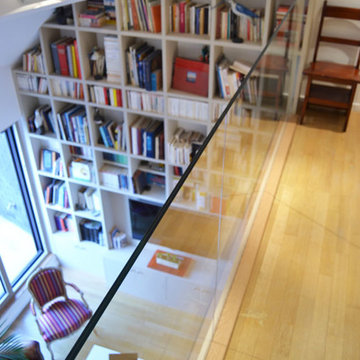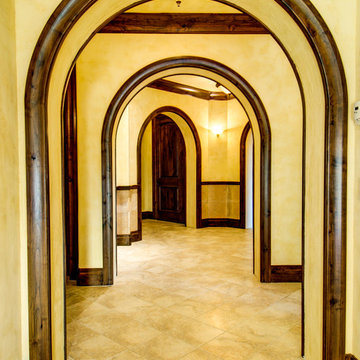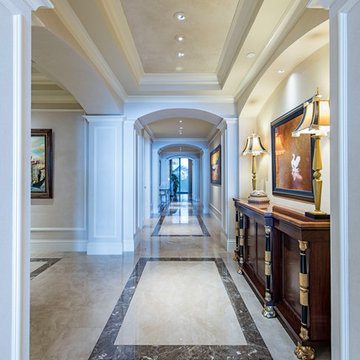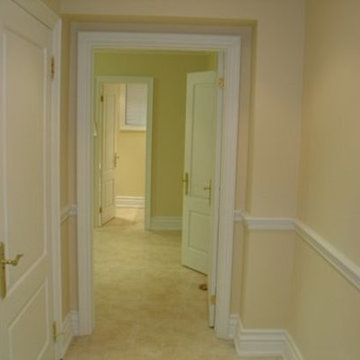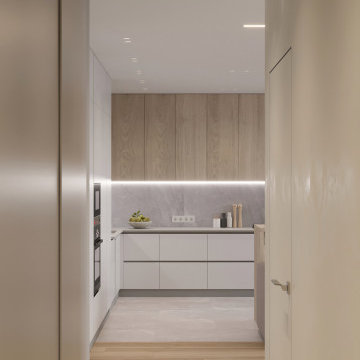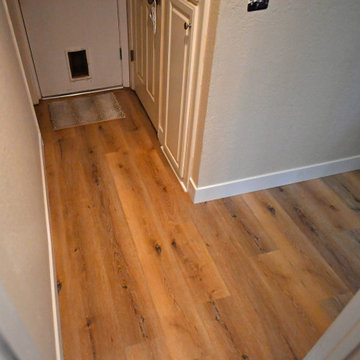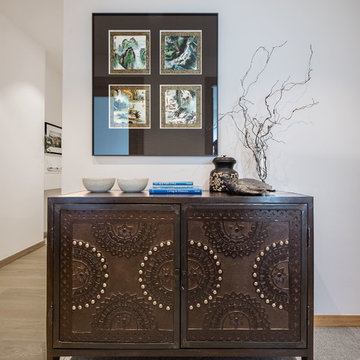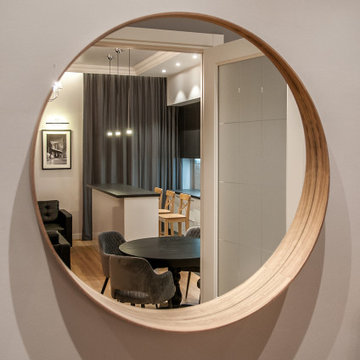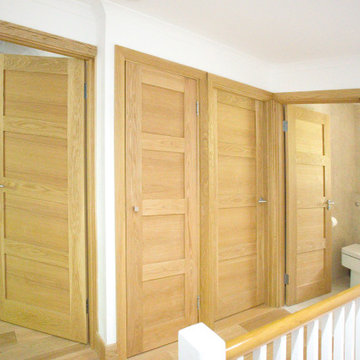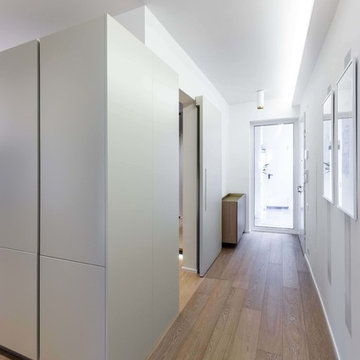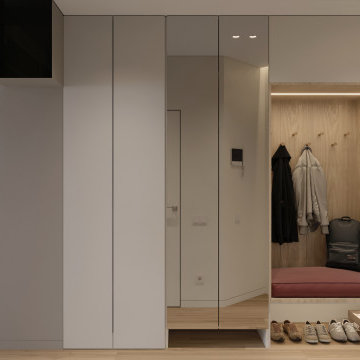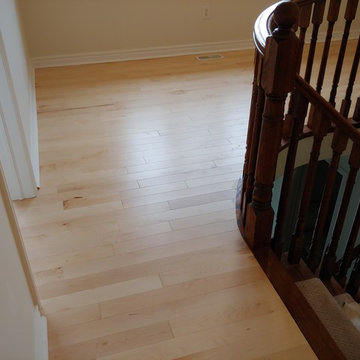Hallway with Purple Floors and Yellow Floors Ideas and Designs
Refine by:
Budget
Sort by:Popular Today
121 - 140 of 218 photos
Item 1 of 3
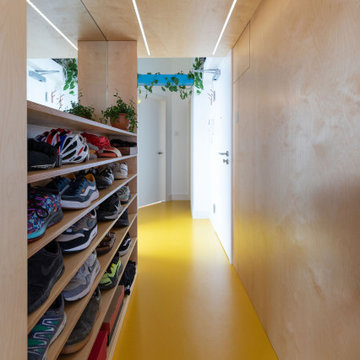
A fun and colourful hallway in this Bauhaus building, looking rather inviting and bright. A functional bespoke joinery design has been added, allowing a useful space to store shoes, bike helmets, and other items.
As the hallway consists of a narrow space, using yellow rubber flooring has allowed for a bright space and made the space look more spacious.
Renovation by Absolute Project Management
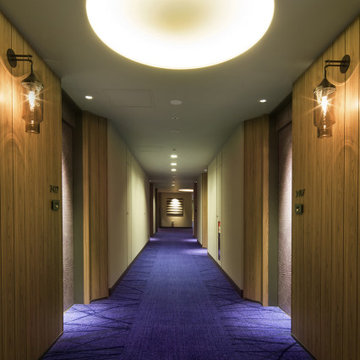
Service : Guest Rooms
Location : 大阪市中央区
Area : 52 rooms
Completion : AUG / 2016
Designer : T.Fujimoto / N.Sueki
Photos : 329 Photo Studio
Link : http://www.swissotel-osaka.co.jp/
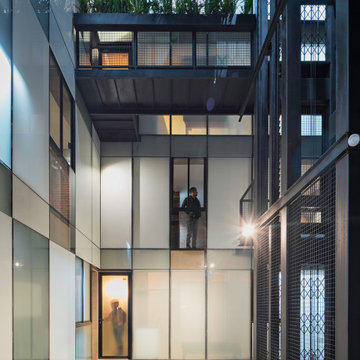
Tadeo 4909 is a building that takes place in a high-growth zone of the city, seeking out to offer an urban, expressive and custom housing. It consists of 8 two-level lofts, each of which is distinct to the others.
The area where the building is set is highly chaotic in terms of architectural typologies, textures and colors, so it was therefore chosen to generate a building that would constitute itself as the order within the neighborhood’s chaos. For the facade, three types of screens were used: white, satin and light. This achieved a dynamic design that simultaneously allows the most passage of natural light to the various environments while providing the necessary privacy as required by each of the spaces.
Additionally, it was determined to use apparent materials such as concrete and brick, which given their rugged texture contrast with the clearness of the building’s crystal outer structure.
Another guiding idea of the project is to provide proactive and ludic spaces of habitation. The spaces’ distribution is variable. The communal areas and one room are located on the main floor, whereas the main room / studio are located in another level – depending on its location within the building this second level may be either upper or lower.
In order to achieve a total customization, the closets and the kitchens were exclusively designed. Additionally, tubing and handles in bathrooms as well as the kitchen’s range hoods and lights were designed with utmost attention to detail.
Tadeo 4909 is an innovative building that seeks to step out of conventional paradigms, creating spaces that combine industrial aesthetics within an inviting environment.
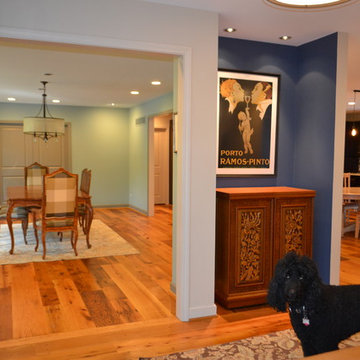
Revamped entry foyer view through new wide cased entry way, furniture / art niche, view into breakfast area and kitchen behind. Former oversize living/dining room converted into large dining room with home office behind double pocket doors.
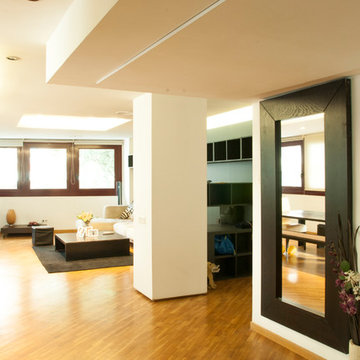
Vista desde el final del pasillo que va a la habitación coincidiendo también la vista desde la puerta de servicio
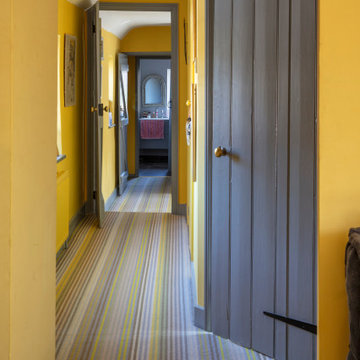
The beautiful Margo Selby Stripe Sun Seasalter carpet used on Cottage Noir's landing, a brave choice for a 300 year old cottage where not a single wall is straight, but the finished look just adds to the character, charm and fun feel of the project, and most importantly it makes Kemi smile every time she comes home.
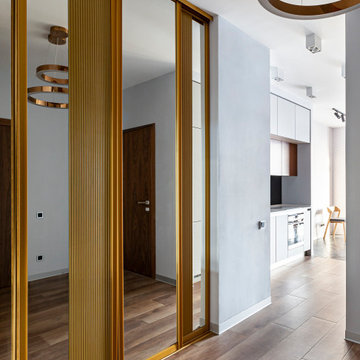
Квартира в минималистичном стиле ваби-саби. Автор проекта: Ассоциация IDA
Hallway with Purple Floors and Yellow Floors Ideas and Designs
7
