Hallway with Wallpapered Walls Ideas and Designs
Refine by:
Budget
Sort by:Popular Today
81 - 100 of 1,105 photos
Item 1 of 3
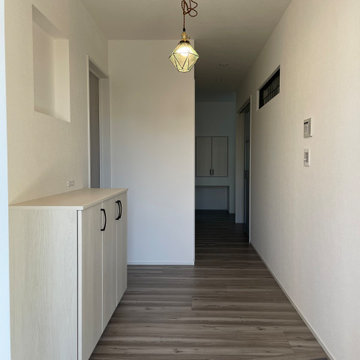
Design ideas for a medium sized scandinavian hallway in Other with white walls, plywood flooring, a single front door, a light wood front door, grey floors, a wallpapered ceiling and wallpapered walls.
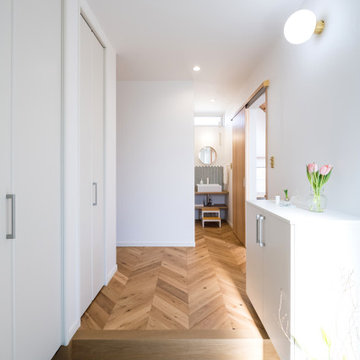
Photo of a hallway in Other with white walls, plywood flooring, a single front door, a brown front door, brown floors, a wallpapered ceiling and wallpapered walls.
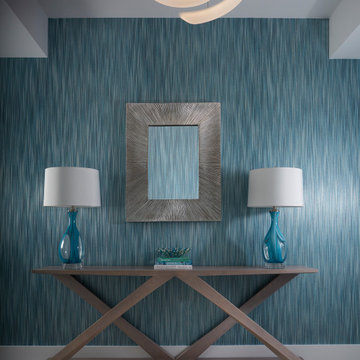
Design ideas for a medium sized contemporary hallway in Miami with blue walls, ceramic flooring, a single front door, a white front door, white floors and wallpapered walls.
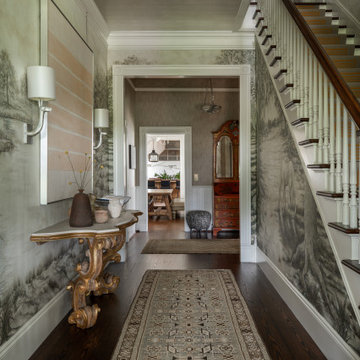
Design ideas for a large victorian hallway in Houston with dark hardwood flooring, brown floors and wallpapered walls.

This 6,000sf luxurious custom new construction 5-bedroom, 4-bath home combines elements of open-concept design with traditional, formal spaces, as well. Tall windows, large openings to the back yard, and clear views from room to room are abundant throughout. The 2-story entry boasts a gently curving stair, and a full view through openings to the glass-clad family room. The back stair is continuous from the basement to the finished 3rd floor / attic recreation room.
The interior is finished with the finest materials and detailing, with crown molding, coffered, tray and barrel vault ceilings, chair rail, arched openings, rounded corners, built-in niches and coves, wide halls, and 12' first floor ceilings with 10' second floor ceilings.
It sits at the end of a cul-de-sac in a wooded neighborhood, surrounded by old growth trees. The homeowners, who hail from Texas, believe that bigger is better, and this house was built to match their dreams. The brick - with stone and cast concrete accent elements - runs the full 3-stories of the home, on all sides. A paver driveway and covered patio are included, along with paver retaining wall carved into the hill, creating a secluded back yard play space for their young children.
Project photography by Kmieick Imagery.
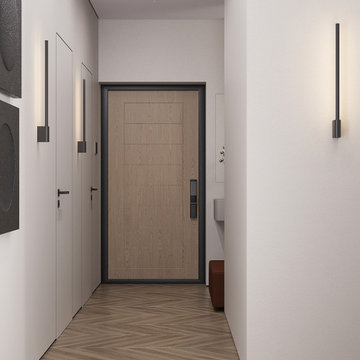
This is an example of a medium sized contemporary hallway in Other with white walls, laminate floors, a single front door, a light wood front door, beige floors, a drop ceiling, wallpapered walls and feature lighting.
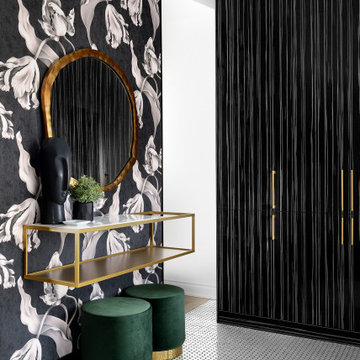
This is an example of a large contemporary hallway in Toronto with white walls, multi-coloured floors and wallpapered walls.

Inspiration for a medium sized scandi hallway in Other with white walls, light hardwood flooring, a single front door, a light wood front door, beige floors, a wallpapered ceiling and wallpapered walls.
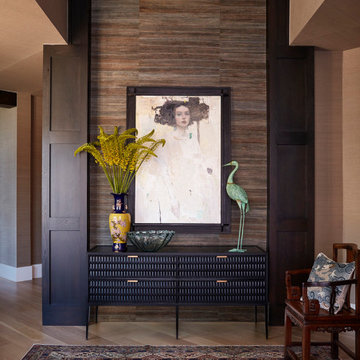
This entryway has a large white painting backdropped by a dark, reclaimed wood wall. A chandelier hangs from the ceiling, and a brown patterned rug covers the floor. A blue crane decorates the black credenza.

Design ideas for a small country hallway in Chicago with grey walls, light hardwood flooring, a single front door, a white front door, brown floors, a wallpapered ceiling and wallpapered walls.
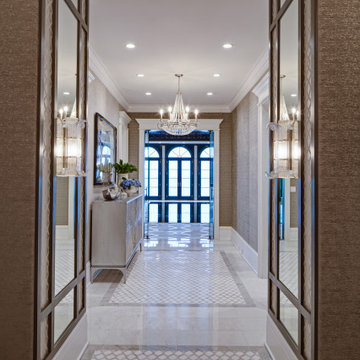
Vestibule at the base of an underground staircase which connects the main house and the pool house. This space features marble mosaic tile inlays, upholstered walls, and is accented with crystal chandeliers and sconces.
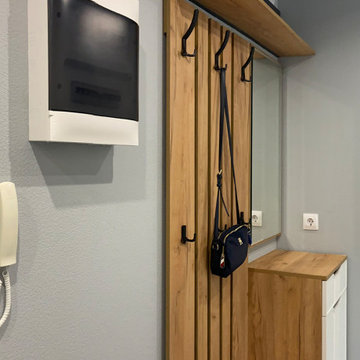
Contemporary hallway in Saint Petersburg with grey walls and wallpapered walls.
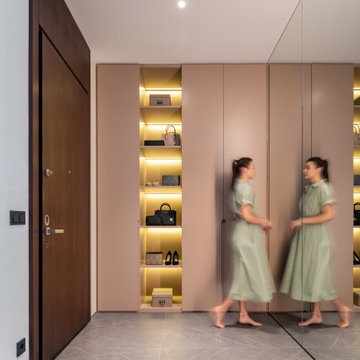
Вместительная прихожая смотрится вдвое больше за счет зеркала во всю стену. Цветовая гамма теплая и мягкая, собирающая оттенки всей квартиры. Мы тщательно проработали функциональность: придумали удобный шкаф с открытыми полками и подсветкой, нашли место для комфортной банкетки, а на пол уложили крупноформатный керамогранит Porcelanosa. По пути к гостиной мы украсили стену элегантной консолью на латунных ножках и картиной, ставшей ярким акцентом.
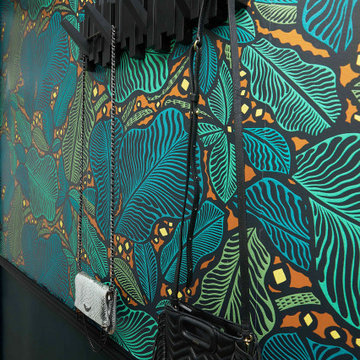
Une entrée au style marqué dans une ambiance tropicale
Photo of a small modern hallway in Paris with green walls, light hardwood flooring and wallpapered walls.
Photo of a small modern hallway in Paris with green walls, light hardwood flooring and wallpapered walls.

La création d'une troisième chambre avec verrières permet de bénéficier de la lumière naturelle en second jour et de profiter d'une perspective sur la chambre parentale et le couloir.
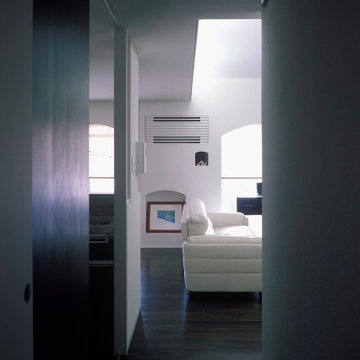
玄関からLDKを見る。写真手前の左側に見える白い引き戸で、シューズクローゼット裏のランドリースペースを来客時に隠すことができる
Design ideas for a small contemporary hallway in Tokyo with white walls, dark hardwood flooring, a single front door, a grey front door, brown floors, a wallpapered ceiling and wallpapered walls.
Design ideas for a small contemporary hallway in Tokyo with white walls, dark hardwood flooring, a single front door, a grey front door, brown floors, a wallpapered ceiling and wallpapered walls.
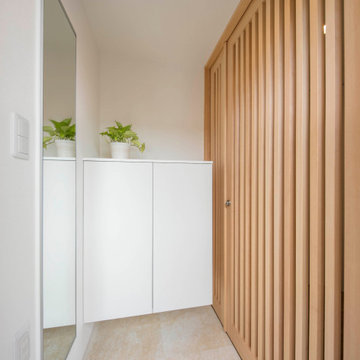
不動前の家
猫が飛び出ていかない様に、格子の扉付き玄関。
猫と住む、多頭飼いのお住まいです。
株式会社小木野貴光アトリエ一級建築士建築士事務所
https://www.ogino-a.com/
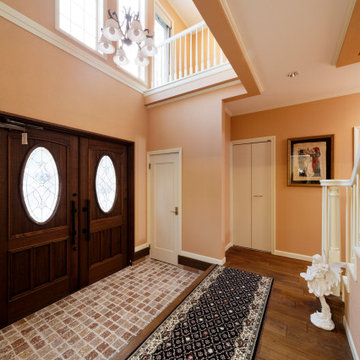
Design ideas for a traditional hallway in Kyoto with pink walls, dark hardwood flooring, a double front door, a dark wood front door, a wallpapered ceiling and wallpapered walls.
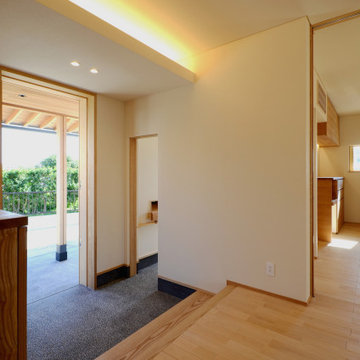
「御津日暮の家」玄関ホールです。隣接してファミリー玄関を備えることで、来客用玄関に相応しいスッキリした使い方ができます。
Medium sized hallway with white walls, light hardwood flooring, a sliding front door, a dark wood front door, brown floors, a wallpapered ceiling and wallpapered walls.
Medium sized hallway with white walls, light hardwood flooring, a sliding front door, a dark wood front door, brown floors, a wallpapered ceiling and wallpapered walls.
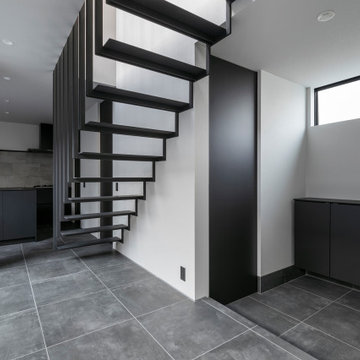
This is an example of a medium sized contemporary hallway in Tokyo Suburbs with grey walls, ceramic flooring, a single front door, a black front door, black floors, a wallpapered ceiling and wallpapered walls.
Hallway with Wallpapered Walls Ideas and Designs
5