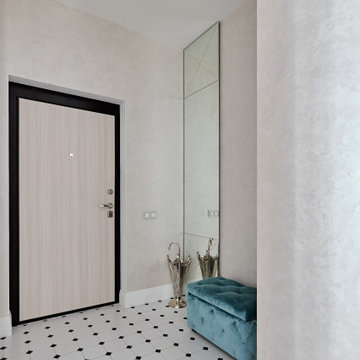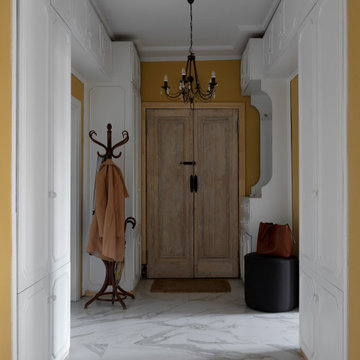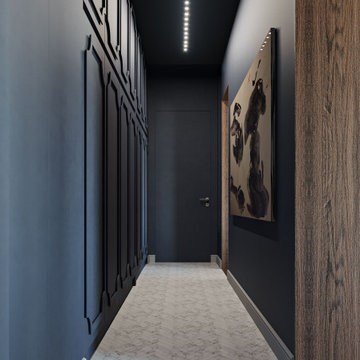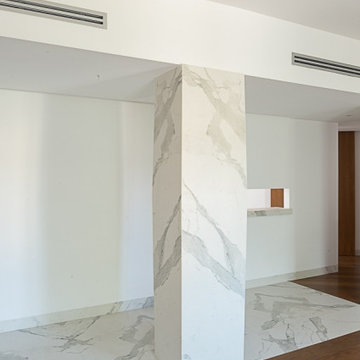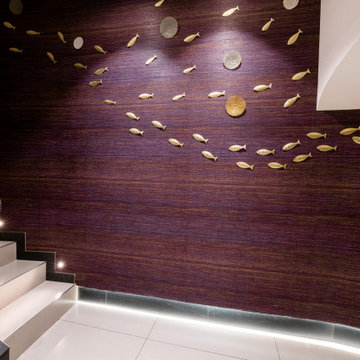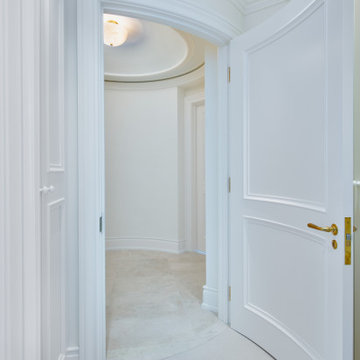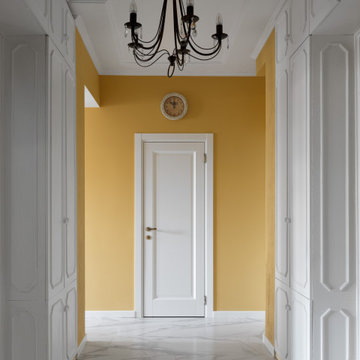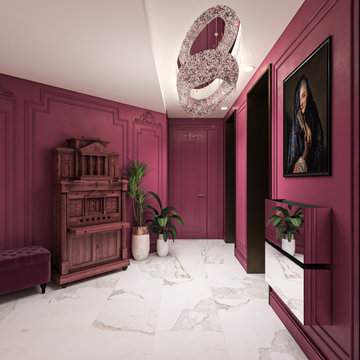Hallway with White Floors and a Drop Ceiling Ideas and Designs
Refine by:
Budget
Sort by:Popular Today
1 - 20 of 44 photos
Item 1 of 3
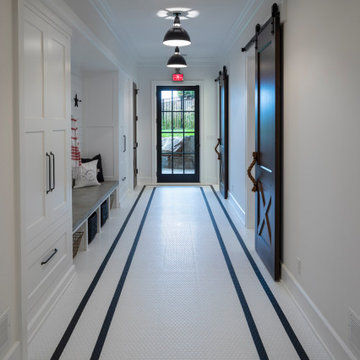
Martha O'Hara Interiors, Interior Design & Photo Styling | L Cramer Builders, Builder | Troy Thies, Photography | Murphy & Co Design, Architect |
Please Note: All “related,” “similar,” and “sponsored” products tagged or listed by Houzz are not actual products pictured. They have not been approved by Martha O’Hara Interiors nor any of the professionals credited. For information about our work, please contact design@oharainteriors.com.
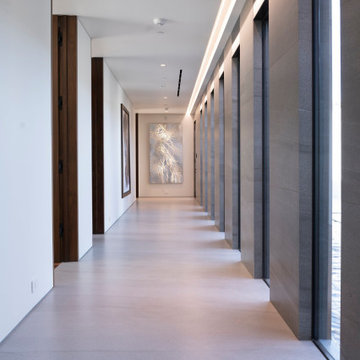
Bighorn Palm Desert modern architectural home hallway design with ribbon windows. Photo by William MacCollum.
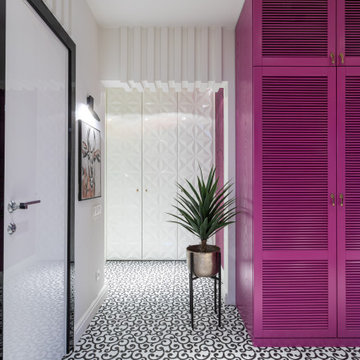
2-ой коридор вместил внушительных размеров шкаф, разработанный специально для этого проекта. Шкаф, выполненный в таком смелом цвете, воспринимается почти как арт-объект в окружении ахроматического интерьера. А картины на холстах лишний раз подчеркивают галерейность пространства.
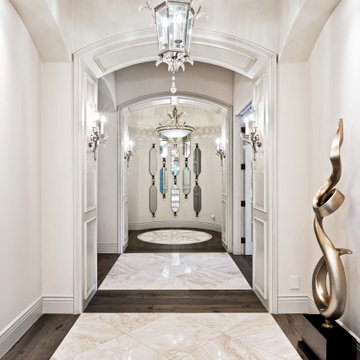
We can't get enough of this hallway's vaulted ceilings, custom molding & millwork, and the marble and wood floor.
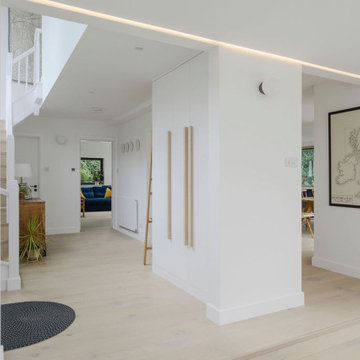
A partially double-height glazed entrance hall provides the link between the existing house and new, open plan extension.
The new lighting concept with LED-roped ambient lighting in perimeter shadow gaps and wall task lights provides a calm atmosphere across the whole family home.
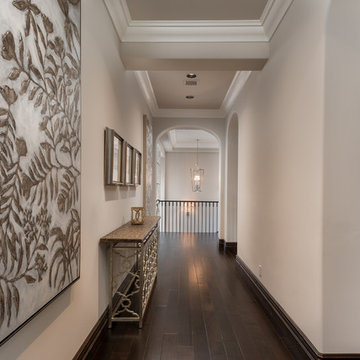
Arched entryways and walkways, custom hallways, and iron stair railings.
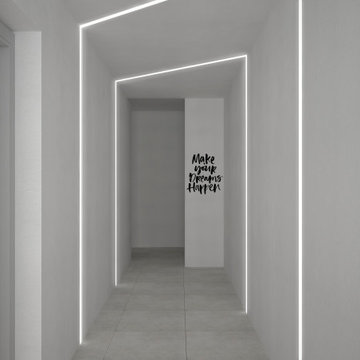
il progetto aveva come scopo la realizzazione di un piccolo ufficio per un social media manager, l'immobile si presenta composto da un corridoio/ingresso , caratterizzato da uno stile minimale e valorizzato solo con l'ausilio di profili led incassati volti a creare una serie di "portali" che accompagnano il cliente verso gli spazi di lavoro
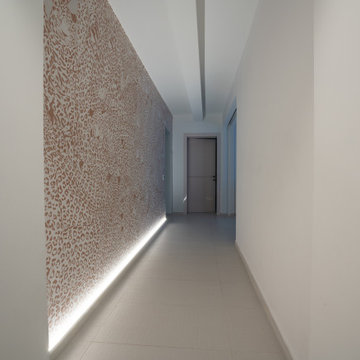
Si è lavorato molto con l’illuminazione sia nel controsoffitto che nella parete che raccoglie e
unisce i due ambienti e incornicia la porta della
zona notte. Il corridoio verso le camere è stato decorato con una carta da parati illuminata dal basso per amplificare la texture della stessa.
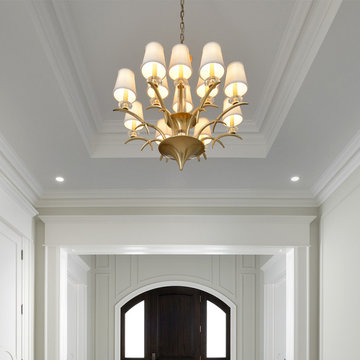
Luxurious hallway with tray ceiling, moldings, potlights and a beautiful gold chandelier. The walls are paneling with full height moldings.
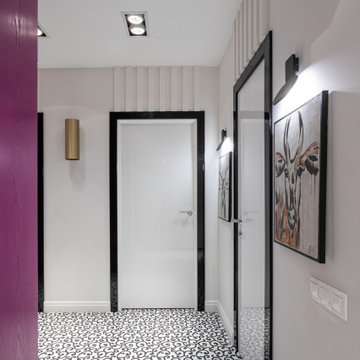
Цвет шкафа во втором коридоре в точности повторяет цвет итальянских обоев в первом коридоре.
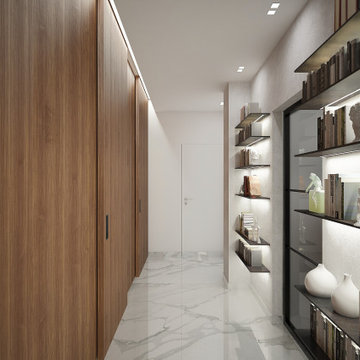
Interior design di un corridoio. La parete di sinistra è stata rivestita con una boiserie che sale fino al soffitto, così come le porte poste su questo lato anche esse in legno di noce e scorrevoli esternamente al muro. La parete di destra invece è pitturata grigio chiaro e arreda con delle mensole in metallo. Il soffitto è ribassato per ospitare i faretti per l'illuminazione, sulla sinistra. Sulla destra, invece, è presente una gola che nasconde il binario delle porte ed una fascia led.
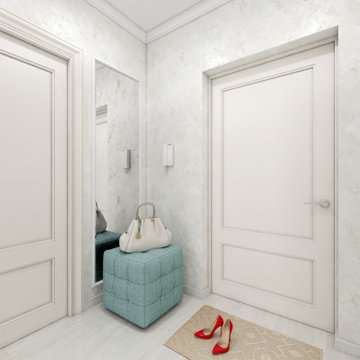
Дизайн прихожей выглядит приветливо, но сдержанно. Никаких аляповатых элементов. Бело-дымчатая отделка стен, чисто-белые двери, пространство пола едино с пространством остальных помещений. Зеркало в рост придает пространству объем. Роль цветовых пятен, оживляющих интерьер, играют голубой пуф и бежевый коврик.
Hallway with White Floors and a Drop Ceiling Ideas and Designs
1
