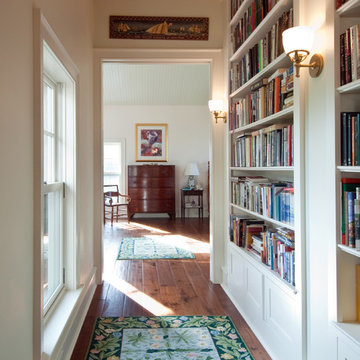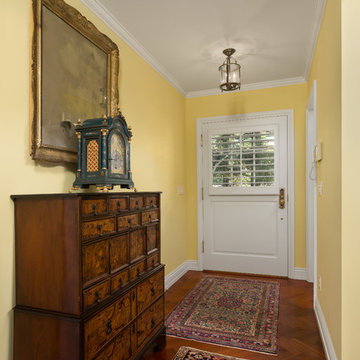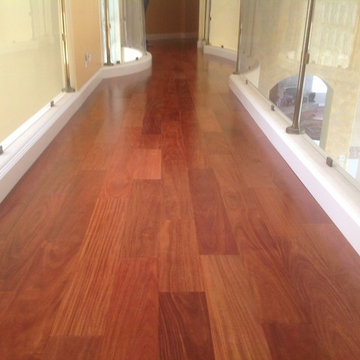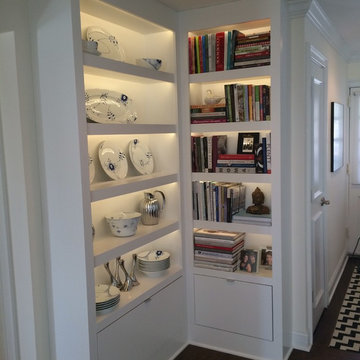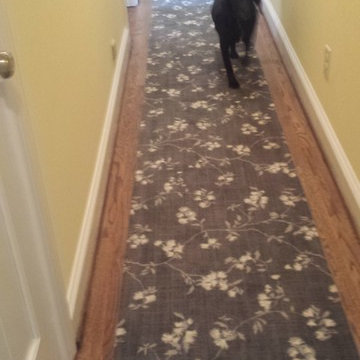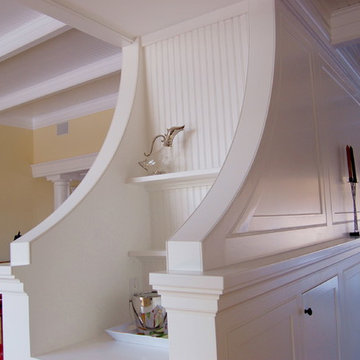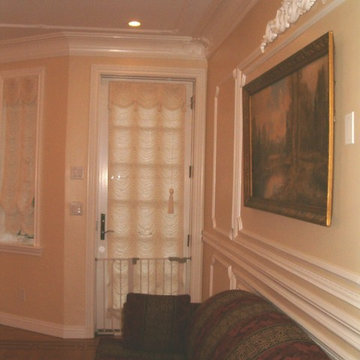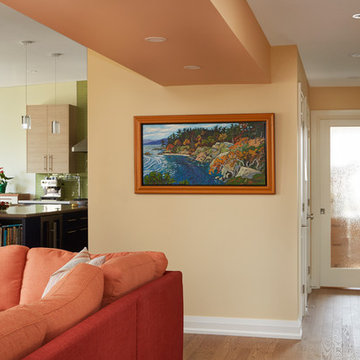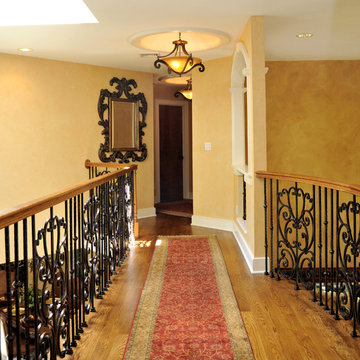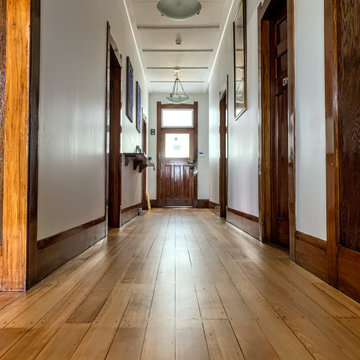Hallway with Yellow Walls and Medium Hardwood Flooring Ideas and Designs
Refine by:
Budget
Sort by:Popular Today
101 - 120 of 467 photos
Item 1 of 3
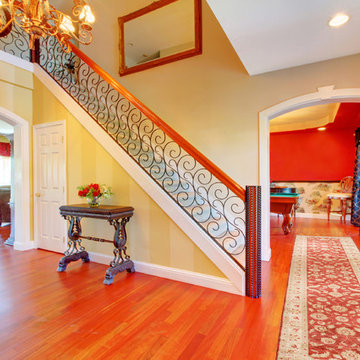
Rich reds and warm beiges dominate this hallway rug, which is knotted with 100% wool across its long, rectangular canvas. Place this rug among rich woods or light walls to add a royalness to your entryway or hallway; its soft, dense fibers will provide comfort for the feet while its dazzling design delights the eyes. The rug features traditional Chobi Ziegler rug patterns and a classic design that will never go out of style. Experienced rug artists hand weave each fiber at RugKnots's Pakistan facility, ensuring high quality and uniqueness.
Item Number: AP97-6-15-1339
Collection: Runner
Size: 2.67x12.75
Material: Wool
Knots: 9/9
Color: Red
On sale now! 50% off.
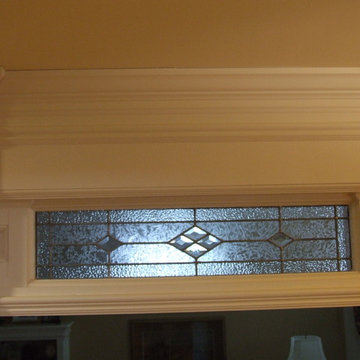
A regular doorway doesn't have to be plain... here we added layers of trim and a custom stained glass transom with bevels to add the character that this house deserves.
Photo Credit: N. Leonard
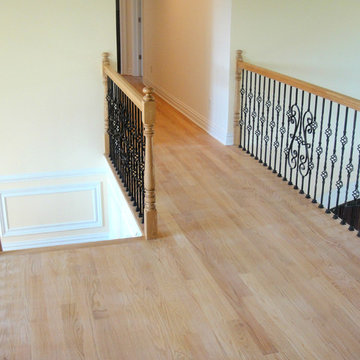
This is a Red Oak floor hallway, with a balcony overlooking the foyer and great room. This specific floor was finished with a natural polyurethane oil-based finish.
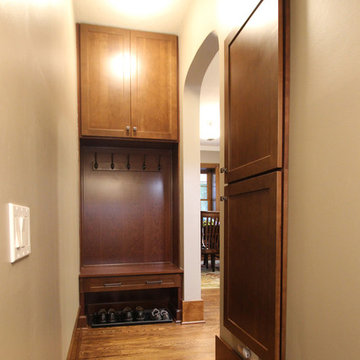
In this 1930’s home, the kitchen had been previously remodeled in the 90’s. The goal was to make the kitchen more functional, add storage and bring back the original character of the home. This was accomplished by removing the adjoining wall between the kitchen and dining room and adding a peninsula with a breakfast bar where the wall once existed. A redesign of the original breakfast nook created a space for the refrigerator, pantry, utility closet and coffee bar which camouflages the radiator. An exterior door was added so the homeowner could gain access to their back patio. The homeowner also desired a better solution for their coats, so a small mudroom nook was created in their hallway. The products installed were Waypoint 630F Cherry Spice Cabinets, Sangda Falls Quartz with Double Roundover Edge on the Countertop, Crystal Shores Random Linear Glass Tile - Sapphire Lagoon Backsplash,
and Hendrik Pendant Lights.
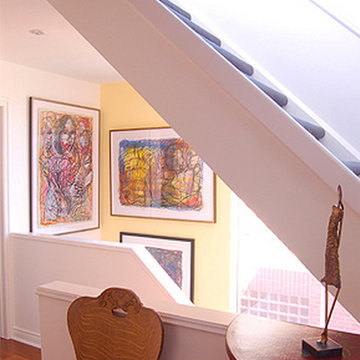
The art display continues into the stairwell. An antique Quebec dining chair is juxtaposed with a red oriental cabinet.
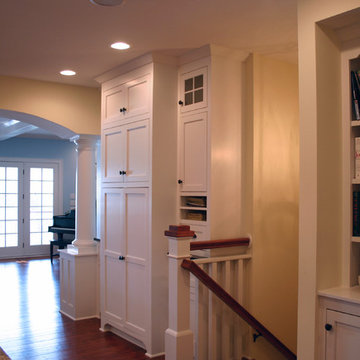
Within kitchen, built-in cabinetry pantry and bookcase niche and base cabinet adjacent to stairs to basement
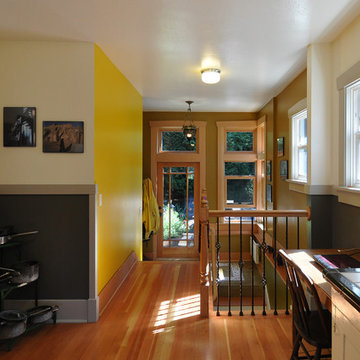
Architect: Grouparchitect.
General Contractor: S2 Builders.
Photography: Grouparchitect.
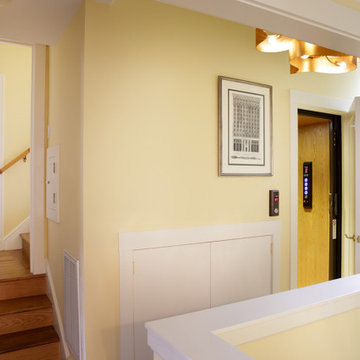
McCutcheon Construction, Inc., with team member Robineve Interiors, Berkeley, California, 2020 Regional CotY Award Winner, Residential Interior Element $30,000 and Over
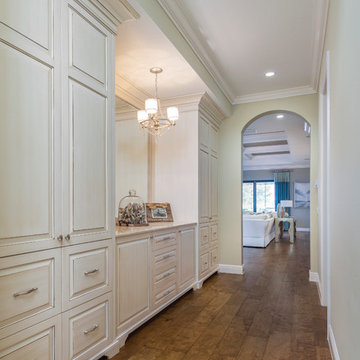
This home was featured in the January 2016 edition of HOME & DESIGN Magazine. To see the rest of the home tour as well as other luxury homes featured, visit http://www.homeanddesign.net/inside-outside-a-seamless-transition-from-interior-to-exterior/
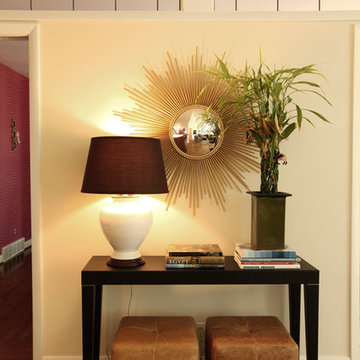
By combining new ideas with the client's pre-existing collections, we renovated this 40-year-old home to create a modern, eclectic space that fits this family's lifestyle.
The original home was not conducive to families, it was a very modern house for a lady who had downsized. We remodeled the kitchen, gutted and painted rooms, and added a whole wing onto the house for the family. The wing included children's bed/baths and a modern, cool kitchen. We reconfigured spaces and tied the house together for a great flow, which did not exist before.
Hallway with Yellow Walls and Medium Hardwood Flooring Ideas and Designs
6
