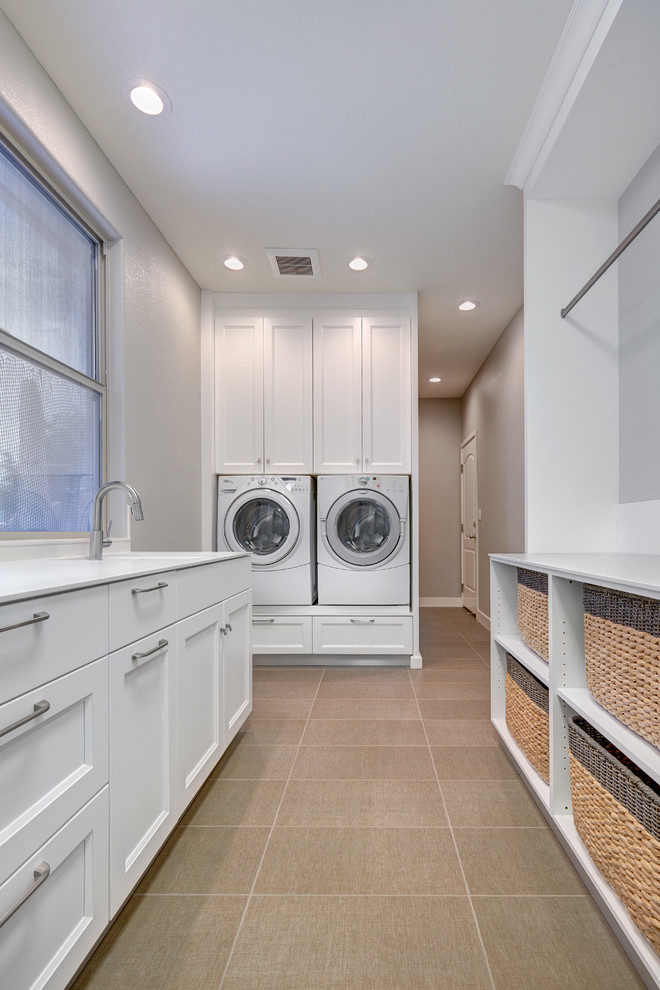
heART Laundry Room
Transitional Utility Room, Sacramento
Additional square footage from the garage was converted to create this multi-functional laundry & utility room that is layered with dedicated storage details throughout. The side-by-side washer and dryer are raised to a comfortable height for usage with ample storage above and below. A four compartment laundry sorting station below are large open countertop surface makes laundry no longer a chore. Hang dry items are placed on the stainless steel rod. Tall storage cabinets and a tall freezer house bulk items from the kitchen and other miscellaneous items.
Photo Credit: Fred Donham-Photographerlink

skåpen över maskin