Home Bar with a Built-in Sink and Medium Wood Cabinets Ideas and Designs
Refine by:
Budget
Sort by:Popular Today
1 - 20 of 449 photos
Item 1 of 3

Inspiration for a large contemporary single-wall home bar in Portland with a built-in sink, flat-panel cabinets, medium wood cabinets, granite worktops, beige splashback, medium hardwood flooring, brown floors and beige worktops.

Photo of a rustic single-wall wet bar in Other with a built-in sink, shaker cabinets, medium wood cabinets, brown splashback, medium hardwood flooring and brown floors.

**Project Overview**
This new construction home is built next to a picturesque lake, and the bar adjacent to the kitchen and living areas is designed to frame the breathtaking view. This custom, curved bar creatively echoes many of the lines and finishes used in other areas of the first floor, but interprets them in a new way.
**What Makes This Project Unique?**
The bar connects visually to other areas of the home custom columns with leaded glass. The same design is used in the mullion detail in the furniture piece across the room. The bar is a flowing curve that lets guests face one another. Curved wainscot panels follow the same line as the stone bartop, as does the custom-designed, strategically implemented upper platform and crown that conceal recessed lighting.
**Design Challenges**
Designing a curved bar with rectangular cabinets is always a challenge, but the greater challenge was to incorporate a large wishlist into a compact space, including an under-counter refrigerator, sink, glassware and liquor storage, and more. The glass columns take on much of the storage, but had to be engineered to support the upper crown and provide space for lighting and wiring that would not be seen on the interior of the cabinet. Our team worked tirelessly with the trim carpenters to ensure that this was successful aesthetically and functionally. Another challenge we created for ourselves was designing the columns to be three sided glass, and the 4th side to be mirrored. Though it accomplishes our aesthetic goal and allows light to be reflected back into the space this had to be carefully engineered to be structurally sound.
Photo by MIke Kaskel

Small traditional single-wall wet bar in Boston with a built-in sink, medium wood cabinets, wood worktops, mirror splashback, medium hardwood flooring, brown floors, brown worktops and glass-front cabinets.
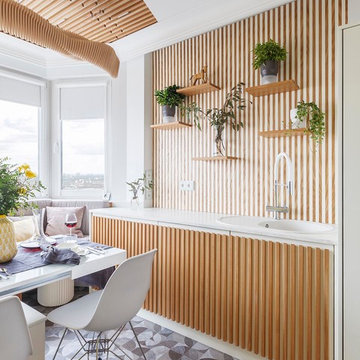
Смесители и мойки OMOIKIRI
Автор: Студия "Атаманенко, Архитектура и Интерьеры"
Design ideas for a contemporary wet bar in Moscow with a built-in sink, raised-panel cabinets, medium wood cabinets, grey floors and white worktops.
Design ideas for a contemporary wet bar in Moscow with a built-in sink, raised-panel cabinets, medium wood cabinets, grey floors and white worktops.
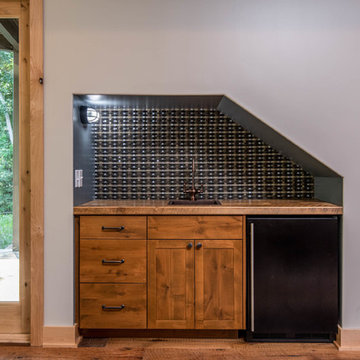
Design ideas for a small rustic single-wall wet bar in Other with a built-in sink, shaker cabinets, medium wood cabinets, multi-coloured splashback, medium hardwood flooring and brown floors.

Design ideas for a small rustic l-shaped wet bar in Salt Lake City with a built-in sink, medium wood cabinets, red splashback, brick splashback, ceramic flooring and grey floors.

Small rustic single-wall wet bar in Other with a built-in sink, shaker cabinets, medium wood cabinets, brown splashback, wood splashback and brown floors.

An office with a view and wine bar...can it get any better? Custom cabinetry with lighting highlights the accessories and glassware for guests to enjoy. Our executive level office offers refreshment with refined taste. The Cambria quartz countertop is timeless, functional and beautiful. The floating shelves offer a display area and there is plenty of storage in the custom cabinets
Photography by Lydia Cutter

This rustic basement bar and tv room invites any guest to kick up their feet and enjoy!
This is an example of a small rustic galley breakfast bar in Atlanta with a built-in sink, raised-panel cabinets, medium wood cabinets, granite worktops, mirror splashback, beige floors and beige worktops.
This is an example of a small rustic galley breakfast bar in Atlanta with a built-in sink, raised-panel cabinets, medium wood cabinets, granite worktops, mirror splashback, beige floors and beige worktops.
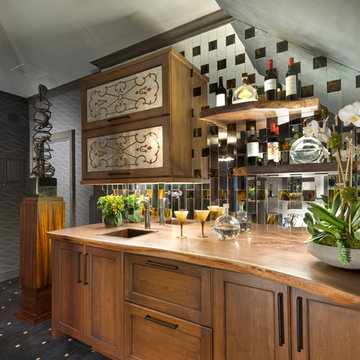
Custom bar + lobby area for Phoenix Audio Video in Fairfield CT. Interior Design by Clark Gaynor Interiors Photo credit Jonathan Sloane
Photo of a traditional single-wall wet bar in New York with a built-in sink, shaker cabinets, medium wood cabinets and mirror splashback.
Photo of a traditional single-wall wet bar in New York with a built-in sink, shaker cabinets, medium wood cabinets and mirror splashback.
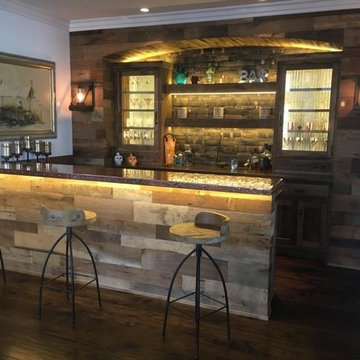
Luis Becerrca
Medium sized rustic u-shaped wet bar in Orange County with a built-in sink, shaker cabinets, medium wood cabinets, copper worktops, brown splashback, wood splashback, dark hardwood flooring and brown floors.
Medium sized rustic u-shaped wet bar in Orange County with a built-in sink, shaker cabinets, medium wood cabinets, copper worktops, brown splashback, wood splashback, dark hardwood flooring and brown floors.
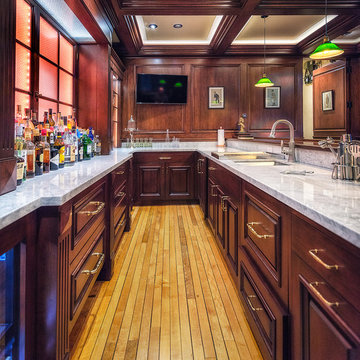
This is an example of a large traditional u-shaped breakfast bar in Denver with a built-in sink, raised-panel cabinets, medium wood cabinets, granite worktops, brown splashback, wood splashback and medium hardwood flooring.
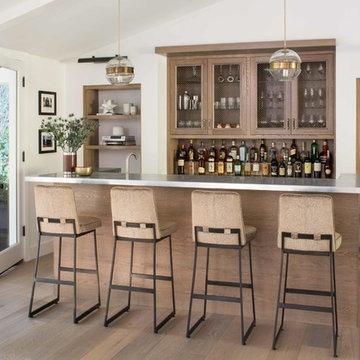
Photo: Meghan Bob Photo
Photo of a medium sized farmhouse galley breakfast bar in Los Angeles with a built-in sink, beaded cabinets, medium wood cabinets, zinc worktops, grey worktops and light hardwood flooring.
Photo of a medium sized farmhouse galley breakfast bar in Los Angeles with a built-in sink, beaded cabinets, medium wood cabinets, zinc worktops, grey worktops and light hardwood flooring.

Mountain Modern Game Room Bar.
Photo of a large rustic single-wall wet bar with a built-in sink, flat-panel cabinets, medium wood cabinets, quartz worktops, white splashback, porcelain splashback, light hardwood flooring, beige worktops and beige floors.
Photo of a large rustic single-wall wet bar with a built-in sink, flat-panel cabinets, medium wood cabinets, quartz worktops, white splashback, porcelain splashback, light hardwood flooring, beige worktops and beige floors.
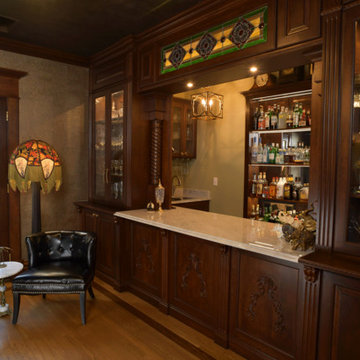
Rick Lee Photo
Inspiration for a medium sized victorian single-wall wet bar in Other with a built-in sink, medium wood cabinets, marble worktops, medium hardwood flooring, brown floors, brown worktops and glass-front cabinets.
Inspiration for a medium sized victorian single-wall wet bar in Other with a built-in sink, medium wood cabinets, marble worktops, medium hardwood flooring, brown floors, brown worktops and glass-front cabinets.

Photo of a small classic galley wet bar in Minneapolis with a built-in sink, flat-panel cabinets, medium wood cabinets, engineered stone countertops, white splashback, mosaic tiled splashback, ceramic flooring, beige floors and white worktops.
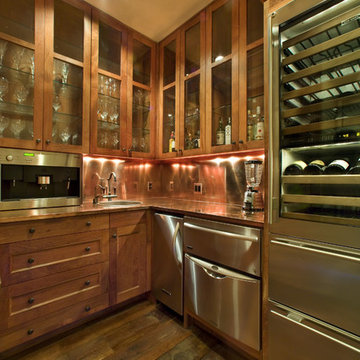
© Paul Finkel Photography
This is an example of a rustic home bar in Austin with dark hardwood flooring, a built-in sink, shaker cabinets and medium wood cabinets.
This is an example of a rustic home bar in Austin with dark hardwood flooring, a built-in sink, shaker cabinets and medium wood cabinets.
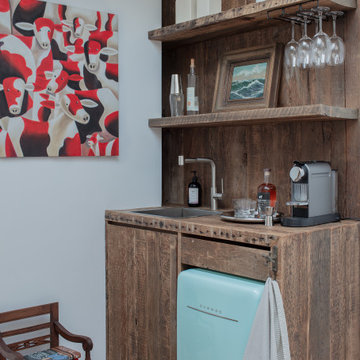
A small bar area sits in a corner of the Conservatory. The entire wall system and cabinet were designed using the 200 yr old beams from the basement excavation and is a nice contrast to the sleek finishes throughout the home. A turquoise retro mini fridge keeps snacks and drinks at the right temp and saves one from traveling the 4 flights of stairs down to the Kitchen.

Taking good care of this home and taking time to customize it to their family, the owners have completed four remodel projects with Castle.
The 2nd floor addition was completed in 2006, which expanded the home in back, where there was previously only a 1st floor porch. Now, after this remodel, the sunroom is open to the rest of the home and can be used in all four seasons.
On the 2nd floor, the home’s footprint greatly expanded from a tight attic space into 4 bedrooms and 1 bathroom.
The kitchen remodel, which took place in 2013, reworked the floorplan in small, but dramatic ways.
The doorway between the kitchen and front entry was widened and moved to allow for better flow, more countertop space, and a continuous wall for appliances to be more accessible. A more functional kitchen now offers ample workspace and cabinet storage, along with a built-in breakfast nook countertop.
All new stainless steel LG and Bosch appliances were ordered from Warners’ Stellian.
Another remodel in 2016 converted a closet into a wet bar allows for better hosting in the dining room.
In 2018, after this family had already added a 2nd story addition, remodeled their kitchen, and converted the dining room closet into a wet bar, they decided it was time to remodel their basement.
Finishing a portion of the basement to make a living room and giving the home an additional bathroom allows for the family and guests to have more personal space. With every project, solid oak woodwork has been installed, classic countertops and traditional tile selected, and glass knobs used.
Where the finished basement area meets the utility room, Castle designed a barn door, so the cat will never be locked out of its litter box.
The 3/4 bathroom is spacious and bright. The new shower floor features a unique pebble mosaic tile from Ceramic Tileworks. Bathroom sconces from Creative Lighting add a contemporary touch.
Overall, this home is suited not only to the home’s original character; it is also suited to house the owners’ family for a lifetime.
This home will be featured on the 2019 Castle Home Tour, September 28 – 29th. Showcased projects include their kitchen, wet bar, and basement. Not on tour is a second-floor addition including a master suite.
Home Bar with a Built-in Sink and Medium Wood Cabinets Ideas and Designs
1