Home Bar with a Built-in Sink and Raised-panel Cabinets Ideas and Designs
Refine by:
Budget
Sort by:Popular Today
1 - 20 of 412 photos
Item 1 of 3

Alex Claney Photography
Glazed Cherry cabinets anchor one end of a large family room remodel. The clients entertain their large extended family and many friends often. Moving and expanding this wet bar to a new location allows the owners to host parties that can circulate away from the kitchen to a comfortable seating area in the family room area. Thie client did not want to store wine or liquor in the open, so custom drawers were created to neatly and efficiently store the beverages out of site.

Dan Murdoch, Murdoch & Company, Inc.
This is an example of a classic single-wall wet bar in New York with a built-in sink, raised-panel cabinets, blue cabinets, wood worktops, dark hardwood flooring and brown worktops.
This is an example of a classic single-wall wet bar in New York with a built-in sink, raised-panel cabinets, blue cabinets, wood worktops, dark hardwood flooring and brown worktops.
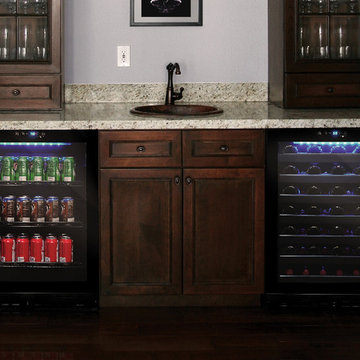
One of our newest coolers, the 54-Bottle Touch Screen Wine Cooler and its counterpart the VT-54 Touch Screen Beverage Cooler installed in a home bar. A dynamic duo ready to entertain!
Photo by Vinotemp
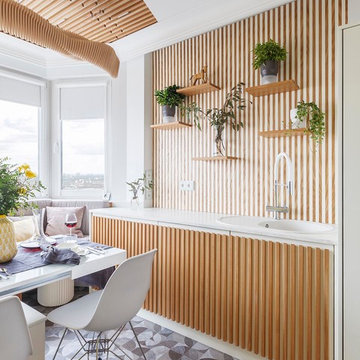
Смесители и мойки OMOIKIRI
Автор: Студия "Атаманенко, Архитектура и Интерьеры"
Design ideas for a contemporary wet bar in Moscow with a built-in sink, raised-panel cabinets, medium wood cabinets, grey floors and white worktops.
Design ideas for a contemporary wet bar in Moscow with a built-in sink, raised-panel cabinets, medium wood cabinets, grey floors and white worktops.
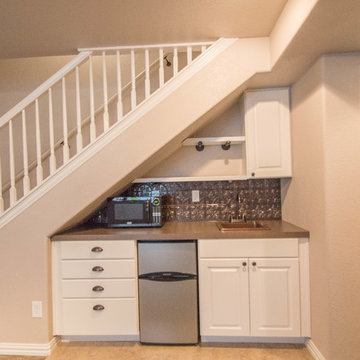
Small traditional single-wall wet bar in Denver with a built-in sink, raised-panel cabinets, white cabinets, laminate countertops and ceramic flooring.

Photo of a medium sized rustic galley breakfast bar in Denver with a built-in sink, raised-panel cabinets, dark wood cabinets, copper worktops, multi-coloured splashback, stone tiled splashback, concrete flooring and brown floors.

This rustic basement bar and tv room invites any guest to kick up their feet and enjoy!
This is an example of a small rustic galley breakfast bar in Atlanta with a built-in sink, raised-panel cabinets, medium wood cabinets, granite worktops, mirror splashback, beige floors and beige worktops.
This is an example of a small rustic galley breakfast bar in Atlanta with a built-in sink, raised-panel cabinets, medium wood cabinets, granite worktops, mirror splashback, beige floors and beige worktops.
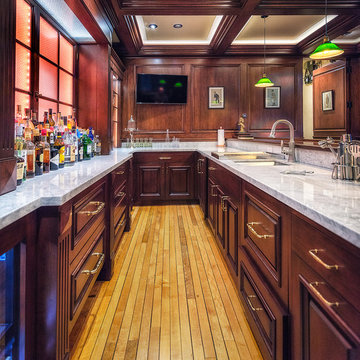
This is an example of a large traditional u-shaped breakfast bar in Denver with a built-in sink, raised-panel cabinets, medium wood cabinets, granite worktops, brown splashback, wood splashback and medium hardwood flooring.
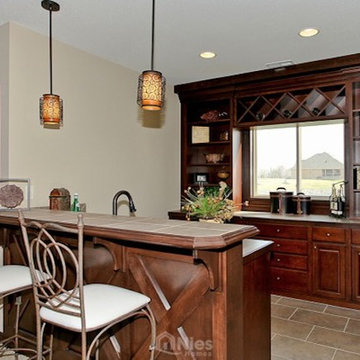
Nies Homes - Builder
Inspiration for a medium sized traditional galley wet bar in Wichita with a built-in sink, raised-panel cabinets, dark wood cabinets, composite countertops, beige splashback, stone tiled splashback and ceramic flooring.
Inspiration for a medium sized traditional galley wet bar in Wichita with a built-in sink, raised-panel cabinets, dark wood cabinets, composite countertops, beige splashback, stone tiled splashback and ceramic flooring.
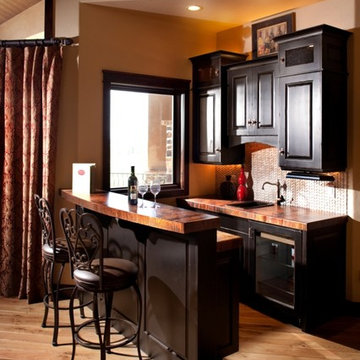
Medium sized classic galley breakfast bar in Denver with medium hardwood flooring, a built-in sink, raised-panel cabinets, dark wood cabinets, wood worktops and brown worktops.

Man Cave/She Shed
Photo of a large classic l-shaped breakfast bar in Orlando with a built-in sink, dark wood cabinets, multi-coloured splashback, dark hardwood flooring, brown floors, multicoloured worktops, engineered stone countertops, engineered quartz splashback and raised-panel cabinets.
Photo of a large classic l-shaped breakfast bar in Orlando with a built-in sink, dark wood cabinets, multi-coloured splashback, dark hardwood flooring, brown floors, multicoloured worktops, engineered stone countertops, engineered quartz splashback and raised-panel cabinets.

Taking good care of this home and taking time to customize it to their family, the owners have completed four remodel projects with Castle.
The 2nd floor addition was completed in 2006, which expanded the home in back, where there was previously only a 1st floor porch. Now, after this remodel, the sunroom is open to the rest of the home and can be used in all four seasons.
On the 2nd floor, the home’s footprint greatly expanded from a tight attic space into 4 bedrooms and 1 bathroom.
The kitchen remodel, which took place in 2013, reworked the floorplan in small, but dramatic ways.
The doorway between the kitchen and front entry was widened and moved to allow for better flow, more countertop space, and a continuous wall for appliances to be more accessible. A more functional kitchen now offers ample workspace and cabinet storage, along with a built-in breakfast nook countertop.
All new stainless steel LG and Bosch appliances were ordered from Warners’ Stellian.
Another remodel in 2016 converted a closet into a wet bar allows for better hosting in the dining room.
In 2018, after this family had already added a 2nd story addition, remodeled their kitchen, and converted the dining room closet into a wet bar, they decided it was time to remodel their basement.
Finishing a portion of the basement to make a living room and giving the home an additional bathroom allows for the family and guests to have more personal space. With every project, solid oak woodwork has been installed, classic countertops and traditional tile selected, and glass knobs used.
Where the finished basement area meets the utility room, Castle designed a barn door, so the cat will never be locked out of its litter box.
The 3/4 bathroom is spacious and bright. The new shower floor features a unique pebble mosaic tile from Ceramic Tileworks. Bathroom sconces from Creative Lighting add a contemporary touch.
Overall, this home is suited not only to the home’s original character; it is also suited to house the owners’ family for a lifetime.
This home will be featured on the 2019 Castle Home Tour, September 28 – 29th. Showcased projects include their kitchen, wet bar, and basement. Not on tour is a second-floor addition including a master suite.
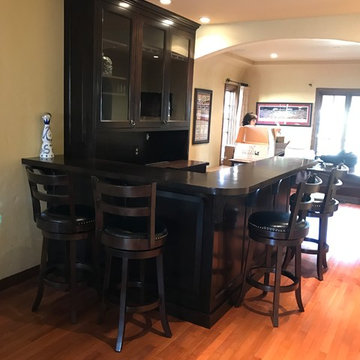
Design ideas for a large traditional galley breakfast bar in Los Angeles with a built-in sink, raised-panel cabinets, dark wood cabinets, engineered stone countertops, brown splashback, wood splashback and medium hardwood flooring.
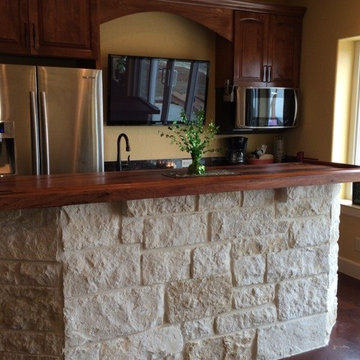
info@wrwoodworking.com
Inspiration for a medium sized contemporary single-wall breakfast bar in Austin with a built-in sink, raised-panel cabinets, dark wood cabinets, wood worktops, yellow splashback, vinyl flooring, brown floors and brown worktops.
Inspiration for a medium sized contemporary single-wall breakfast bar in Austin with a built-in sink, raised-panel cabinets, dark wood cabinets, wood worktops, yellow splashback, vinyl flooring, brown floors and brown worktops.
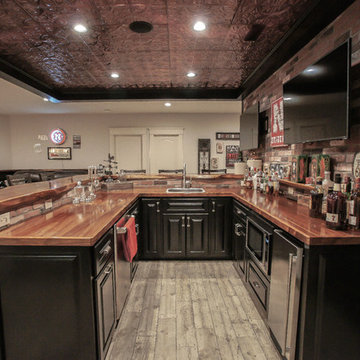
Inspiration for a medium sized u-shaped wet bar in Omaha with a built-in sink, raised-panel cabinets, black cabinets, wood worktops, multi-coloured splashback, brick splashback, ceramic flooring, grey floors and brown worktops.
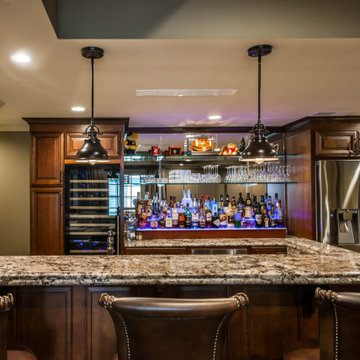
This rustic basement bar and tv room invites any guest to kick up their feet and enjoy!
Small rustic galley breakfast bar in Atlanta with a built-in sink, raised-panel cabinets, medium wood cabinets, granite worktops, mirror splashback, beige floors and beige worktops.
Small rustic galley breakfast bar in Atlanta with a built-in sink, raised-panel cabinets, medium wood cabinets, granite worktops, mirror splashback, beige floors and beige worktops.
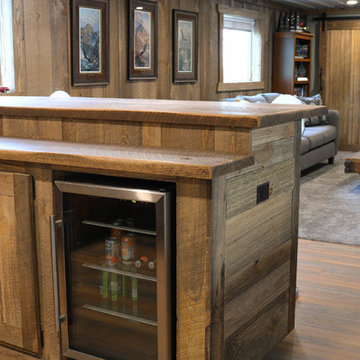
This was a bar in the mezzanine of a car shop!
Photo of a medium sized rustic galley breakfast bar in Minneapolis with a built-in sink, raised-panel cabinets, light wood cabinets, wood worktops, wood splashback and brown worktops.
Photo of a medium sized rustic galley breakfast bar in Minneapolis with a built-in sink, raised-panel cabinets, light wood cabinets, wood worktops, wood splashback and brown worktops.
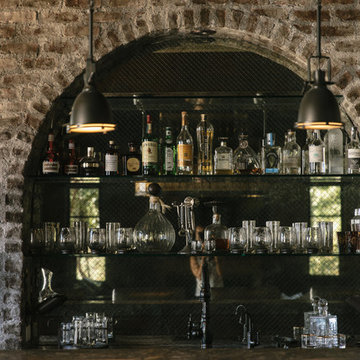
Mediterranean Home designed by Burdge and Associates Architects in Malibu, CA.
Large mediterranean single-wall breakfast bar in Los Angeles with a built-in sink, raised-panel cabinets, dark wood cabinets, granite worktops, multi-coloured splashback, mirror splashback, dark hardwood flooring, brown floors and grey worktops.
Large mediterranean single-wall breakfast bar in Los Angeles with a built-in sink, raised-panel cabinets, dark wood cabinets, granite worktops, multi-coloured splashback, mirror splashback, dark hardwood flooring, brown floors and grey worktops.
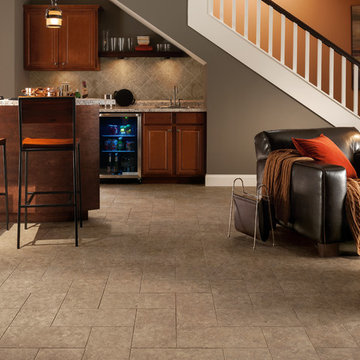
Design ideas for a medium sized traditional single-wall wet bar in Other with a built-in sink, raised-panel cabinets, medium wood cabinets, granite worktops, grey splashback, ceramic splashback and travertine flooring.

Location: Nantucket, MA, USA
This classic Nantucket home had not been renovated in several decades and was in serious need of an update. The vision for this summer home was to be a beautiful, light and peaceful family retreat with the ability to entertain guests and extended family. The focal point of the kitchen is the La Canche Chagny Range in Faience with custom hood to match. We love how the tile backsplash on the Prep Sink wall pulls it all together and picks up on the spectacular colors in the White Princess Quartzite countertops. In a nod to traditional Nantucket Craftsmanship, we used Shiplap Panelling on many of the walls including in the Kitchen and Powder Room. We hope you enjoy the quiet and tranquil mood of these images as much as we loved creating this space. Keep your eye out for additional images as we finish up Phase II of this amazing project!
Photographed by: Jamie Salomon
Home Bar with a Built-in Sink and Raised-panel Cabinets Ideas and Designs
1