Home Bar with a Built-in Sink and White Worktops Ideas and Designs
Refine by:
Budget
Sort by:Popular Today
21 - 40 of 428 photos
Item 1 of 3

Innovative Wine Cellar Designs is the nation’s leading custom wine cellar design, build, installation and refrigeration firm.
As a wine cellar design build company, we believe in the fundamental principles of architecture, design, and functionality while also recognizing the value of the visual impact and financial investment of a quality wine cellar. By combining our experience and skill with our attention to detail and complete project management, the end result will be a state of the art, custom masterpiece. Our design consultants and sales staff are well versed in every feature that your custom wine cellar will require.
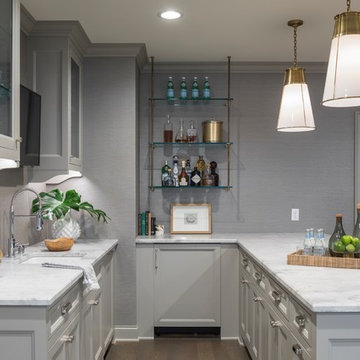
Troy Theis Photography
This is an example of a medium sized traditional l-shaped breakfast bar in Minneapolis with a built-in sink, marble worktops, medium hardwood flooring, brown floors and white worktops.
This is an example of a medium sized traditional l-shaped breakfast bar in Minneapolis with a built-in sink, marble worktops, medium hardwood flooring, brown floors and white worktops.
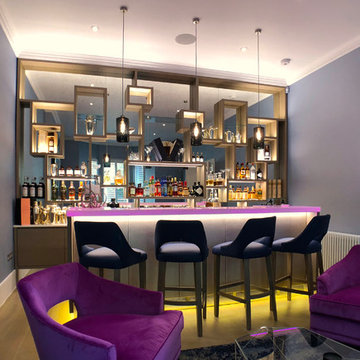
All shelves are made with invisible fixing.
Massive mirror at the back is cut to eliminate any visible joints.
All shelves supplied with led lights to lit up things displayed on shelves

Below Buchanan is a basement renovation that feels as light and welcoming as one of our outdoor living spaces. The project is full of unique details, custom woodworking, built-in storage, and gorgeous fixtures. Custom carpentry is everywhere, from the built-in storage cabinets and molding to the private booth, the bar cabinetry, and the fireplace lounge.
Creating this bright, airy atmosphere was no small challenge, considering the lack of natural light and spatial restrictions. A color pallet of white opened up the space with wood, leather, and brass accents bringing warmth and balance. The finished basement features three primary spaces: the bar and lounge, a home gym, and a bathroom, as well as additional storage space. As seen in the before image, a double row of support pillars runs through the center of the space dictating the long, narrow design of the bar and lounge. Building a custom dining area with booth seating was a clever way to save space. The booth is built into the dividing wall, nestled between the support beams. The same is true for the built-in storage cabinet. It utilizes a space between the support pillars that would otherwise have been wasted.
The small details are as significant as the larger ones in this design. The built-in storage and bar cabinetry are all finished with brass handle pulls, to match the light fixtures, faucets, and bar shelving. White marble counters for the bar, bathroom, and dining table bring a hint of Hollywood glamour. White brick appears in the fireplace and back bar. To keep the space feeling as lofty as possible, the exposed ceilings are painted black with segments of drop ceilings accented by a wide wood molding, a nod to the appearance of exposed beams. Every detail is thoughtfully chosen right down from the cable railing on the staircase to the wood paneling behind the booth, and wrapping the bar.

Project Number: M1056
Design/Manufacturer/Installer: Marquis Fine Cabinetry
Collection: Milano
Finishes: Rockefeller, Epic, Linen, White Laccato
Features: Under Cabinet Lighting, Adjustable Legs/Soft Close (Standard)
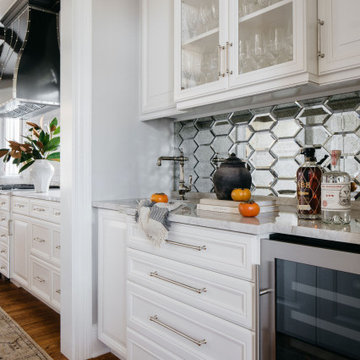
Download our free ebook, Creating the Ideal Kitchen. DOWNLOAD NOW
Referred by past clients, the homeowners of this Glen Ellyn project were in need of an update and improvement in functionality for their kitchen, mudroom and laundry room.
The spacious kitchen had a great layout, but benefitted from a new island, countertops, hood, backsplash, hardware, plumbing and lighting fixtures. The main focal point is now the premium hand-crafted CopperSmith hood along with a dramatic tiered chandelier over the island. In addition, painting the wood beadboard ceiling and staining the existing beams darker helped lighten the space while the amazing depth and variation only available in natural stone brought the entire room together.
For the mudroom and laundry room, choosing complimentary paint colors and charcoal wave wallpaper brought depth and coziness to this project. The result is a timeless design for this Glen Ellyn family.
Photographer @MargaretRajic, Photo Stylist @brandidevers
Are you remodeling your kitchen and need help with space planning and custom finishes? We specialize in both design and build, so we understand the importance of timelines and building schedules. Contact us here to see how we can help!
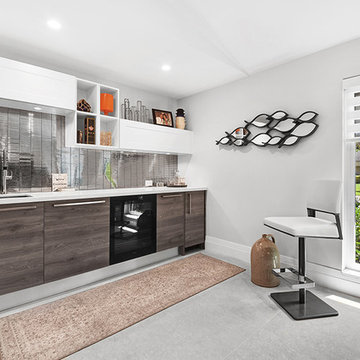
Daniel Grill Images, LLC
Design ideas for a medium sized modern single-wall wet bar in Miami with a built-in sink, medium wood cabinets, engineered stone countertops, metal splashback, porcelain flooring, grey floors and white worktops.
Design ideas for a medium sized modern single-wall wet bar in Miami with a built-in sink, medium wood cabinets, engineered stone countertops, metal splashback, porcelain flooring, grey floors and white worktops.
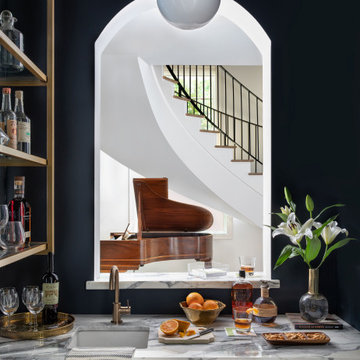
Photo of an expansive contemporary u-shaped wet bar in Houston with a built-in sink, blue cabinets, quartz worktops and white worktops.
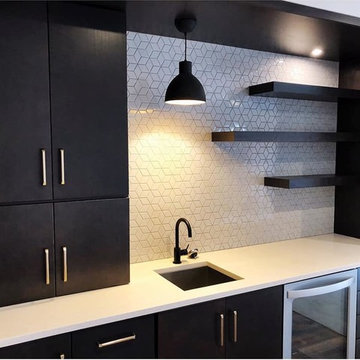
This basement bar has a lovely modern feel to it, with plenty of storage and a wine refrigerator. Check out the floating shelves and accent lighting!
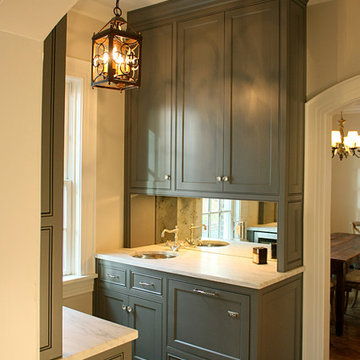
This is an example of a classic single-wall wet bar in Nashville with a built-in sink, shaker cabinets, green cabinets, marble worktops, painted wood flooring and white worktops.
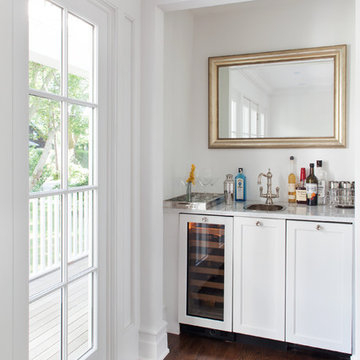
Paul Craig ©Paul Craig 2014 All Rights Reserved
Inspiration for a small nautical single-wall wet bar in New York with a built-in sink, shaker cabinets, white cabinets, dark hardwood flooring and white worktops.
Inspiration for a small nautical single-wall wet bar in New York with a built-in sink, shaker cabinets, white cabinets, dark hardwood flooring and white worktops.

This is an example of a small classic single-wall wet bar in Boston with a built-in sink, recessed-panel cabinets, grey cabinets, marble worktops, white splashback, metro tiled splashback, dark hardwood flooring, black floors and white worktops.
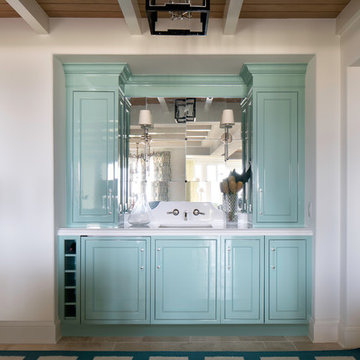
Deborah Scannell - Saint Simons Island, GA
Inspiration for a small beach style single-wall wet bar in Jacksonville with a built-in sink, beaded cabinets, blue cabinets, mirror splashback and white worktops.
Inspiration for a small beach style single-wall wet bar in Jacksonville with a built-in sink, beaded cabinets, blue cabinets, mirror splashback and white worktops.

Open space black and white coloured home bar joint to the rest sone with elegant black leather sofas.
This is an example of an expansive modern single-wall breakfast bar in Los Angeles with a built-in sink, open cabinets, grey cabinets, engineered stone countertops, grey splashback, marble splashback, porcelain flooring, white floors and white worktops.
This is an example of an expansive modern single-wall breakfast bar in Los Angeles with a built-in sink, open cabinets, grey cabinets, engineered stone countertops, grey splashback, marble splashback, porcelain flooring, white floors and white worktops.
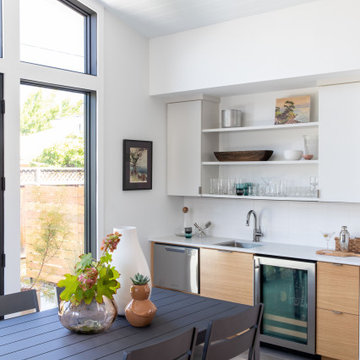
This is an example of a large midcentury single-wall home bar in San Francisco with a built-in sink, flat-panel cabinets, light wood cabinets, engineered stone countertops, white splashback, ceramic splashback, porcelain flooring, grey floors and white worktops.

The Foundry is a locally owned and operated nonprofit company, We were privileged to work with them in finishing the Coffee and Bar Space. With specific design and functions, we helped create a workable space with function and design.
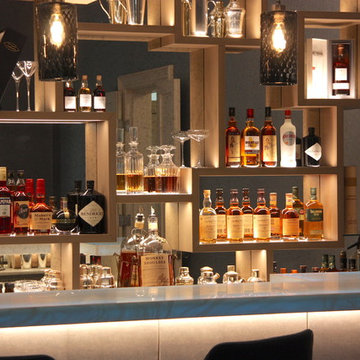
All shelves are made with invisible fixing.
Massive mirror at the back is cut to eliminate any visible joints.
All shelves supplied with led lights to lit up things displayed on shelves
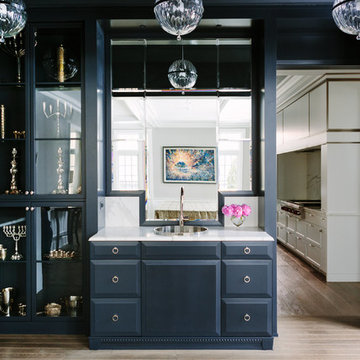
Photo Credit:
Aimée Mazzenga
Photo of a large traditional wet bar in Chicago with a built-in sink, blue cabinets, marble worktops, mirror splashback, white worktops, raised-panel cabinets and medium hardwood flooring.
Photo of a large traditional wet bar in Chicago with a built-in sink, blue cabinets, marble worktops, mirror splashback, white worktops, raised-panel cabinets and medium hardwood flooring.
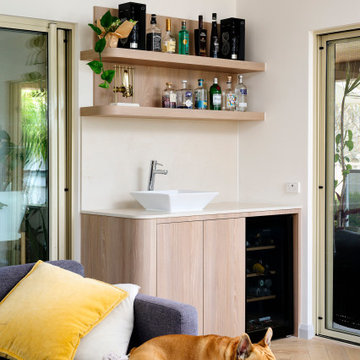
Design ideas for a small scandinavian single-wall wet bar in Perth with a built-in sink, flat-panel cabinets, light wood cabinets, engineered stone countertops, white splashback, engineered quartz splashback, light hardwood flooring, brown floors and white worktops.
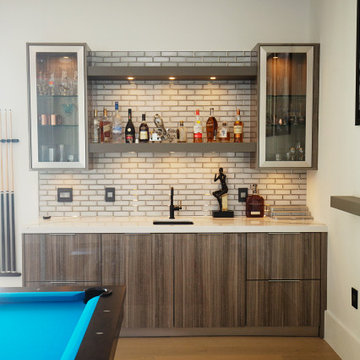
Project Number: M1175
Design/Manufacturer/Installer: Marquis Fine Cabinetry
Collection: Milano
Finishes: Gloss Eucalipto Grey, Grigio Londra
Features: Under Cabinet Lighting, Adjustable Legs/Soft Close (Standard), Pop Up Electrical Outlet
Cabinet/Drawer Extra Options: Stainless Steel Door Frames, Glass Door Inlay
Home Bar with a Built-in Sink and White Worktops Ideas and Designs
2