Home Bar with a Submerged Sink and Beige Floors Ideas and Designs
Refine by:
Budget
Sort by:Popular Today
21 - 40 of 1,686 photos
Item 1 of 3
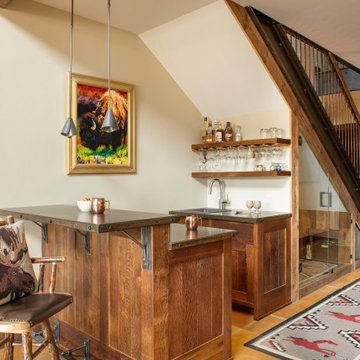
This is an example of a medium sized rustic galley breakfast bar in Other with a submerged sink, recessed-panel cabinets, medium wood cabinets, beige floors and brown worktops.

Photo of a medium sized farmhouse single-wall wet bar in Salt Lake City with a submerged sink, beaded cabinets, brown cabinets, quartz worktops, white splashback, wood splashback, light hardwood flooring, beige floors and beige worktops.

Medium sized modern l-shaped breakfast bar in Miami with a submerged sink, flat-panel cabinets, brown cabinets, brown splashback, wood splashback and beige floors.
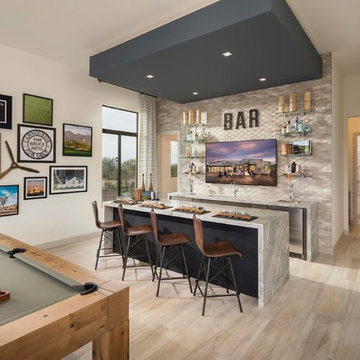
CDC Designs and Josh Caldwell Photography
Inspiration for a contemporary single-wall wet bar in Phoenix with a submerged sink, beige splashback, beige floors and grey worktops.
Inspiration for a contemporary single-wall wet bar in Phoenix with a submerged sink, beige splashback, beige floors and grey worktops.
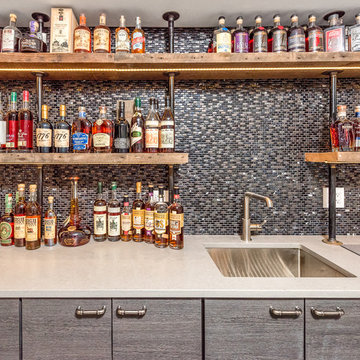
Photo of a medium sized industrial single-wall wet bar in Chicago with a submerged sink, flat-panel cabinets, dark wood cabinets, light hardwood flooring, beige floors and mosaic tiled splashback.
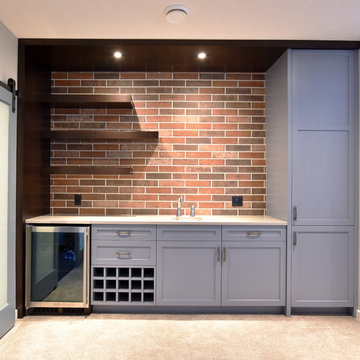
Photo of a medium sized contemporary single-wall wet bar in Calgary with carpet, a submerged sink, shaker cabinets, blue cabinets, engineered stone countertops and beige floors.
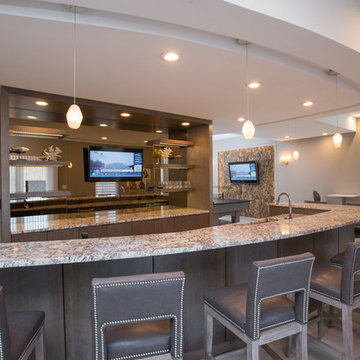
Gary Yon
Inspiration for a large modern l-shaped breakfast bar in Other with a submerged sink, flat-panel cabinets, medium wood cabinets, granite worktops and beige floors.
Inspiration for a large modern l-shaped breakfast bar in Other with a submerged sink, flat-panel cabinets, medium wood cabinets, granite worktops and beige floors.
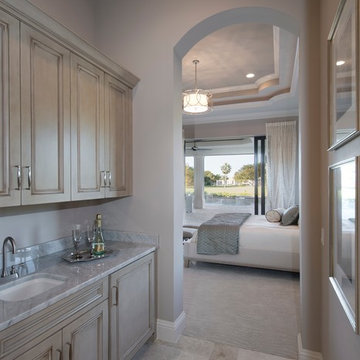
This is an example of a medium sized mediterranean single-wall wet bar in Miami with a submerged sink, recessed-panel cabinets, beige cabinets and beige floors.

Modern Basement Bar
Inspiration for a large modern galley wet bar in Calgary with a submerged sink, flat-panel cabinets, grey cabinets, engineered stone countertops, black splashback, mirror splashback, light hardwood flooring, beige floors and grey worktops.
Inspiration for a large modern galley wet bar in Calgary with a submerged sink, flat-panel cabinets, grey cabinets, engineered stone countertops, black splashback, mirror splashback, light hardwood flooring, beige floors and grey worktops.
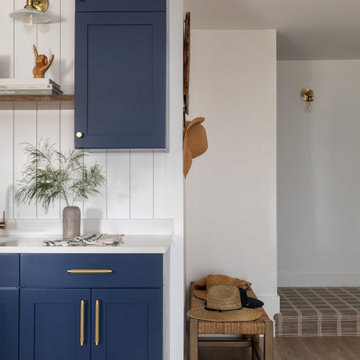
Photo of a small nautical single-wall wet bar in San Diego with a submerged sink, shaker cabinets, blue cabinets, engineered stone countertops, white splashback, wood splashback, vinyl flooring, beige floors and white worktops.

This 1600+ square foot basement was a diamond in the rough. We were tasked with keeping farmhouse elements in the design plan while implementing industrial elements. The client requested the space include a gym, ample seating and viewing area for movies, a full bar , banquette seating as well as area for their gaming tables - shuffleboard, pool table and ping pong. By shifting two support columns we were able to bury one in the powder room wall and implement two in the custom design of the bar. Custom finishes are provided throughout the space to complete this entertainers dream.

Lower level wet bar with dark gray cabinets, open shelving and full height white tile backsplash.
Large contemporary l-shaped wet bar in Minneapolis with a submerged sink, flat-panel cabinets, grey cabinets, engineered stone countertops, white splashback, ceramic splashback, light hardwood flooring, beige floors and white worktops.
Large contemporary l-shaped wet bar in Minneapolis with a submerged sink, flat-panel cabinets, grey cabinets, engineered stone countertops, white splashback, ceramic splashback, light hardwood flooring, beige floors and white worktops.

Photo of a nautical single-wall wet bar in New York with a submerged sink, glass-front cabinets, medium wood cabinets, blue splashback, light hardwood flooring, beige floors and white worktops.

This is an example of a classic l-shaped wet bar in Little Rock with a submerged sink, recessed-panel cabinets, grey cabinets, beige splashback, ceramic flooring, beige floors and beige worktops.

This is an example of a medium sized traditional single-wall wet bar in DC Metro with a submerged sink, recessed-panel cabinets, dark wood cabinets, granite worktops, multi-coloured splashback, mosaic tiled splashback, carpet, beige floors and grey worktops.

Design ideas for a classic single-wall home bar in Minneapolis with a submerged sink, shaker cabinets, beige cabinets, white splashback, beige floors and beige worktops.

You get a sneak peak of the bar as you descend the stairs, but entrance is through the display win-cabinet wall in the entertainment space. Split level bar elevated over the games room.
Antiqued/eglomise mirror backed with floating shelves and a fluted edge brass bar on a curve design with brass accents and hand-turned pendant lighting.

Sexy outdoor bar with sparkle. We add some style and appeal to this stucco bar enclosure with mosaic glass tiles and sleek dark granite counter. Floating glass shelves for display and easy maintenance. Stainless BBQ doors and drawers and single faucet.

This 1600+ square foot basement was a diamond in the rough. We were tasked with keeping farmhouse elements in the design plan while implementing industrial elements. The client requested the space include a gym, ample seating and viewing area for movies, a full bar , banquette seating as well as area for their gaming tables - shuffleboard, pool table and ping pong. By shifting two support columns we were able to bury one in the powder room wall and implement two in the custom design of the bar. Custom finishes are provided throughout the space to complete this entertainers dream.

This lower level bar features cabinets from Shiloh Cabinetry on hickory in "Silas" with a "Graphite" glaze in their Lancaster door style. The reflective backsplash and pipe shelves bring character to the space. Builder: Insignia Homes; Architect: J. Visser Design; Interior Design: Cannarsa Structure & Design; Appliances: Bekins; Photography: Ashley Avila Photography
Home Bar with a Submerged Sink and Beige Floors Ideas and Designs
2