Home Bar with a Submerged Sink and Beige Worktops Ideas and Designs
Refine by:
Budget
Sort by:Popular Today
61 - 80 of 531 photos
Item 1 of 3
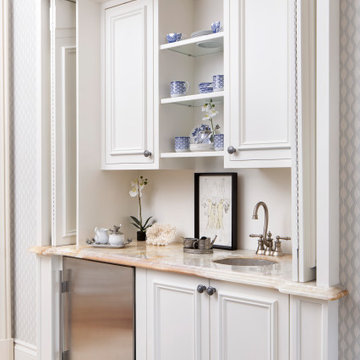
This coffee bar is on the second floor outside of the master suite. It allows the homeowner to prepare coffee 1st thing in the morning before heading downstairs. It is the luxury of the highest level, function and convenience.
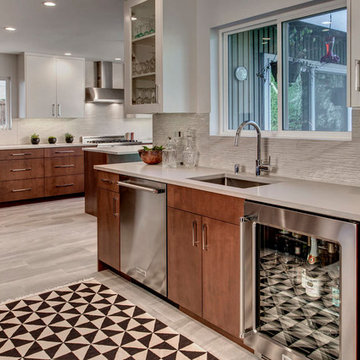
John Wilbanks Photography
Contemporary single-wall wet bar in Seattle with a submerged sink, flat-panel cabinets, dark wood cabinets, beige splashback, grey floors and beige worktops.
Contemporary single-wall wet bar in Seattle with a submerged sink, flat-panel cabinets, dark wood cabinets, beige splashback, grey floors and beige worktops.
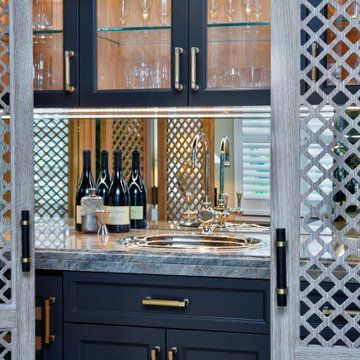
Inspiration for a small traditional single-wall wet bar in Chicago with a submerged sink, recessed-panel cabinets, black cabinets, marble worktops, grey splashback, mirror splashback and beige worktops.
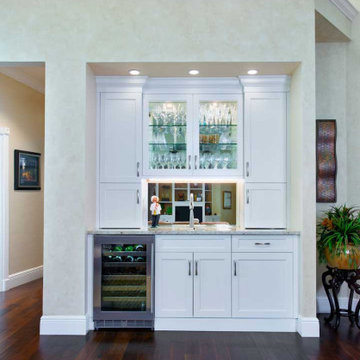
The wet bar was completely revamped, starting with the removal of the dated archway. It was designed with the same white custom cabinetry used in the kitchen for aesthetic balance and consistency. Glass doors and a mirrored backsplash behind the sink were designed into the space to display glassware. Cabinet lighting, a granite countertop, and a new wine refrigerator rounded out the wet bar renovation.

Medium sized country single-wall wet bar in Salt Lake City with a submerged sink, beaded cabinets, brown cabinets, quartz worktops, white splashback, wood splashback, light hardwood flooring, beige floors and beige worktops.

Woodmont Ave. Residence Home Bar. Construction by RisherMartin Fine Homes. Photography by Andrea Calo. Landscaping by West Shop Design.
Photo of a medium sized country galley wet bar in Austin with a submerged sink, shaker cabinets, white cabinets, engineered stone countertops, yellow splashback, metro tiled splashback, light hardwood flooring, beige floors and beige worktops.
Photo of a medium sized country galley wet bar in Austin with a submerged sink, shaker cabinets, white cabinets, engineered stone countertops, yellow splashback, metro tiled splashback, light hardwood flooring, beige floors and beige worktops.

Colin Price Photography
Design ideas for a small contemporary single-wall wet bar in San Francisco with a submerged sink, flat-panel cabinets, blue cabinets, beige splashback, onyx worktops, stone slab splashback and beige worktops.
Design ideas for a small contemporary single-wall wet bar in San Francisco with a submerged sink, flat-panel cabinets, blue cabinets, beige splashback, onyx worktops, stone slab splashback and beige worktops.
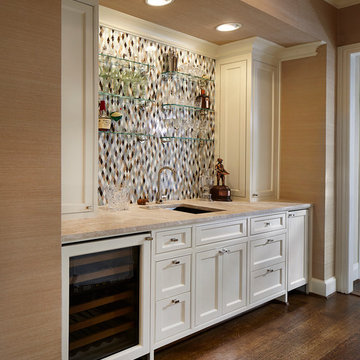
- CotY 2014 Regional Winner: Residential Kitchen Over $120,000
- CotY 2014 Dallas Chapter Winner: Residential Kitchen Over $120,000
Ken Vaughan - Vaughan Creative Media

Tiny spaces can, indeed, make huge statements. Case in point is this sensational wet bar, nestled into a living room niche. The décor is relaxed, starting with the checker-weave sisal rug, soft blue velvet upholstery on mission-inspired walnut furnishings, and the rugged fieldstone fireplace with reclaimed wood mantle. Instead of blending inconspicuously into the space, it stands out in bold contrast. Strategically placed opposite the fireplace, it creates a prominent “look at me” design moment. Flat panel doors in beautifully-figured natural walnut lend a modern richness. Side walls, ceiling, and backsplash are all enrobed in the same veneer panels, giving the alcove a snug, warm appeal. To maintain the clean lines, cabinet hardware was eliminated: wall units have touch latches; bases have a channel with unique integrated recesses on the backs of the doors.
This petite space lives large for entertaining. Uppers provide plenty of storage for glassware and bottles, while pullouts inside a full-height base cabinet hold bar essentials. The beverage fridge is discreetly hidden behind a matching panel.
When your objective is a cohesive, unified esthetic, any additional materials have to complement the cabinetry without upstaging them. The honed limestone countertop and hammered nickel sink contribute quiet texture.
This project was designed by Bilotta’s, Senior Designer, Randy O’Kane in collaboration with Jessica Jacobson Designs.

This 1600+ square foot basement was a diamond in the rough. We were tasked with keeping farmhouse elements in the design plan while implementing industrial elements. The client requested the space include a gym, ample seating and viewing area for movies, a full bar , banquette seating as well as area for their gaming tables - shuffleboard, pool table and ping pong. By shifting two support columns we were able to bury one in the powder room wall and implement two in the custom design of the bar. Custom finishes are provided throughout the space to complete this entertainers dream.
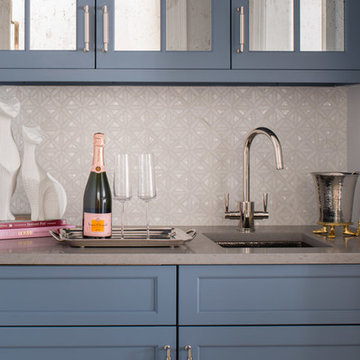
Georgetown, DC Transitional Wet Bar
#SarahTurner4JenniferGilmer
http://www.gilmerkitchens.com/
Photography by John Cole
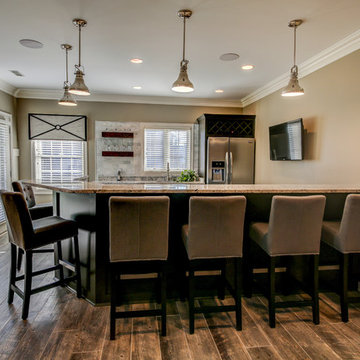
Kris Palen
This is an example of a medium sized traditional galley breakfast bar in Dallas with a submerged sink, open cabinets, granite worktops, grey splashback, metro tiled splashback, porcelain flooring, grey floors and beige worktops.
This is an example of a medium sized traditional galley breakfast bar in Dallas with a submerged sink, open cabinets, granite worktops, grey splashback, metro tiled splashback, porcelain flooring, grey floors and beige worktops.

J Kretschmer
Design ideas for a medium sized classic single-wall wet bar in San Francisco with a submerged sink, flat-panel cabinets, light wood cabinets, beige splashback, metro tiled splashback, quartz worktops, porcelain flooring, beige floors and beige worktops.
Design ideas for a medium sized classic single-wall wet bar in San Francisco with a submerged sink, flat-panel cabinets, light wood cabinets, beige splashback, metro tiled splashback, quartz worktops, porcelain flooring, beige floors and beige worktops.

This was a whole home renovation where nothing was left untouched. We took out a few walls to create a gorgeous great room, custom designed millwork throughout, selected all new materials, finishes in all areas of the home.
We also custom designed a few furniture pieces and procured all new furnishings, artwork, drapery and decor.
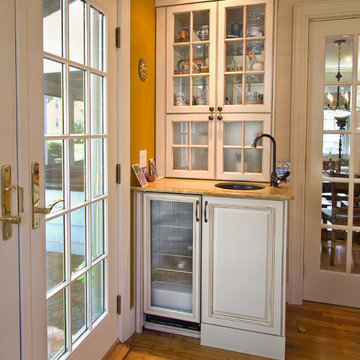
Small traditional single-wall wet bar in Boston with a submerged sink, glass-front cabinets, white cabinets, granite worktops, dark hardwood flooring and beige worktops.
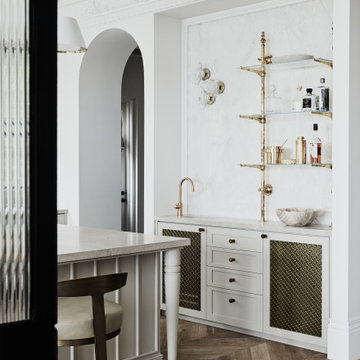
This is an example of a small classic single-wall wet bar in Sydney with a submerged sink, recessed-panel cabinets, beige cabinets, marble worktops, white splashback, marble splashback, medium hardwood flooring, brown floors and beige worktops.

Inspiration for a medium sized midcentury u-shaped wet bar in Miami with a submerged sink, glass-front cabinets, brown cabinets, marble worktops, brown splashback, marble splashback, dark hardwood flooring, brown floors and beige worktops.

Inspiration for a medium sized traditional galley wet bar in Los Angeles with white cabinets, light hardwood flooring, a submerged sink, engineered stone countertops, brown splashback, ceramic splashback, beige worktops and shaker cabinets.

Traditional beachfront living with luxury home automation bar and wine room.
Inspiration for an expansive traditional single-wall wet bar in Miami with medium wood cabinets, marble worktops, medium hardwood flooring, brown floors, a submerged sink, recessed-panel cabinets, mirror splashback and beige worktops.
Inspiration for an expansive traditional single-wall wet bar in Miami with medium wood cabinets, marble worktops, medium hardwood flooring, brown floors, a submerged sink, recessed-panel cabinets, mirror splashback and beige worktops.

This lower level was inspired by the subway in New York. The brick veneer wall compliments the navy painted full height cabinetry. The separate counter provides seating for guests in the bar area. Photo by SpaceCrafting
Home Bar with a Submerged Sink and Beige Worktops Ideas and Designs
4