Home Bar with a Submerged Sink and Blue Splashback Ideas and Designs
Refine by:
Budget
Sort by:Popular Today
61 - 80 of 346 photos
Item 1 of 3

Photo by Tony Lopez / East End Film & Digital
Photo of a medium sized coastal single-wall wet bar in New York with a submerged sink, shaker cabinets, light wood cabinets, glass worktops, blue splashback, ceramic splashback, light hardwood flooring, brown floors and turquoise worktops.
Photo of a medium sized coastal single-wall wet bar in New York with a submerged sink, shaker cabinets, light wood cabinets, glass worktops, blue splashback, ceramic splashback, light hardwood flooring, brown floors and turquoise worktops.

Inspiration for a small contemporary single-wall wet bar in Austin with a submerged sink, glass-front cabinets, blue cabinets, engineered stone countertops, blue splashback, glass tiled splashback, light hardwood flooring and grey worktops.
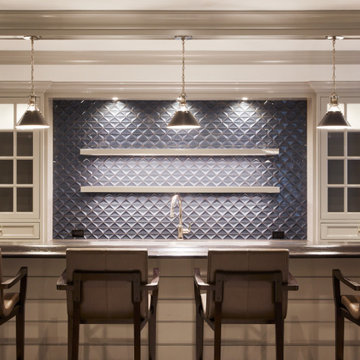
Design ideas for a medium sized classic galley wet bar in New York with a submerged sink, recessed-panel cabinets, beige cabinets, blue splashback, glass tiled splashback and black worktops.

Mike Kaskel Retirement home designed for extended family! I loved this couple! They decided to build their retirement dream home before retirement so that they could enjoy entertaining their grown children and their newly started families. A bar area with 2 beer taps, space for air hockey, a large balcony, a first floor kitchen with a large island opening to a fabulous pool and the ocean are just a few things designed with the kids in mind. The color palette is casual beach with pops of aqua and turquoise that add to the relaxed feel of the home.

Inspiration for a large traditional single-wall wet bar in Bridgeport with a submerged sink, raised-panel cabinets, light wood cabinets, limestone worktops, blue splashback, metro tiled splashback and slate flooring.

Photos by Andrew Giammarco Photography.
Design ideas for a small contemporary bar cart in Seattle with a submerged sink, flat-panel cabinets, white cabinets, composite countertops, blue splashback, ceramic splashback, cork flooring, brown floors and white worktops.
Design ideas for a small contemporary bar cart in Seattle with a submerged sink, flat-panel cabinets, white cabinets, composite countertops, blue splashback, ceramic splashback, cork flooring, brown floors and white worktops.

This 5466 SF custom home sits high on a bluff overlooking the St Johns River with wide views of downtown Jacksonville. The home includes five bedrooms, five and a half baths, formal living and dining rooms, a large study and theatre. An extensive rear lanai with outdoor kitchen and balcony take advantage of the riverfront views. A two-story great room with demonstration kitchen featuring Miele appliances is the central core of the home.

Adjacent bar area with glass tile backsplash.
Small traditional single-wall wet bar in Denver with a submerged sink, flat-panel cabinets, light wood cabinets, quartz worktops, blue splashback, glass tiled splashback, medium hardwood flooring, brown floors and beige worktops.
Small traditional single-wall wet bar in Denver with a submerged sink, flat-panel cabinets, light wood cabinets, quartz worktops, blue splashback, glass tiled splashback, medium hardwood flooring, brown floors and beige worktops.
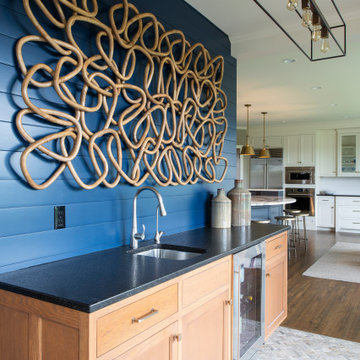
Small classic single-wall wet bar in Minneapolis with a submerged sink, recessed-panel cabinets, light wood cabinets, engineered stone countertops, blue splashback, tonge and groove splashback, ceramic flooring, grey floors and black worktops.

Experience the newest masterpiece by XPC Investment with California Contemporary design by Jessica Koltun Home in Forest Hollow. This gorgeous home on nearly a half acre lot with a pool has been superbly rebuilt with unparalleled style & custom craftsmanship offering a functional layout for entertaining & everyday living. The open floor plan is flooded with natural light and filled with design details including white oak engineered flooring, cement fireplace, custom wall and ceiling millwork, floating shelves, soft close cabinetry, marble countertops and much more. Amenities include a dedicated study, formal dining room, a kitchen with double islands, gas range, built in refrigerator, and butler wet bar. Retire to your Owner's suite featuring private access to your lush backyard, a generous shower & walk-in closet. Soak up the sun, or be the life of the party in your private, oversized backyard with pool perfect for entertaining. This home combines the very best of location and style!
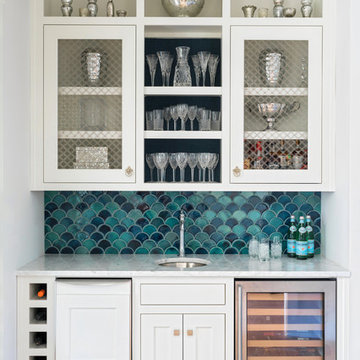
Beach style single-wall wet bar in Atlanta with a submerged sink, shaker cabinets, white cabinets, blue splashback and light hardwood flooring.
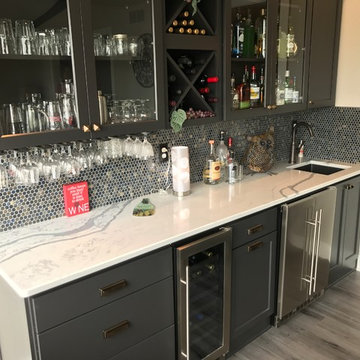
The sunroom features a wet bar designed in Starmark Cabinetry's Maple Cosmopolitan finished in Graphite. The quartz counters are from Zodiaq in a new color called Versilia Grigio. Hardware is from Hickory Hardware in Verona Bronze. Wet bar features include glass doors, wine bottle and glass storage, and a wine refrigerator and ice maker.
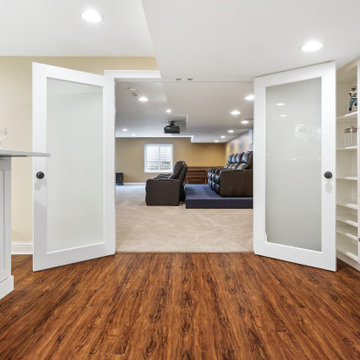
A wet bar, gym, theater, and a full luxury bathroom — this Barrington, IL basement adds great utility and value to the home.
Project designed by Skokie renovation firm, Chi Renovation & Design - general contractors, kitchen and bath remodelers, and design & build company. They serve the Chicago area, and its surrounding suburbs, with an emphasis on the North Side and North Shore. You'll find their work from the Loop through Lincoln Park, Skokie, Evanston, Wilmette, and all the way up to Lake Forest.
For more about Chi Renovation & Design, click here: https://www.chirenovation.com/
To learn more about this project, click here: https://www.chirenovation.com/galleries/basement-renovations-living-attics/#barrington-basement-remodel-bar-theater-gym

Inspiration for a contemporary galley breakfast bar in Miami with a submerged sink, flat-panel cabinets, dark wood cabinets, marble worktops, blue splashback, grey floors, multicoloured worktops and feature lighting.
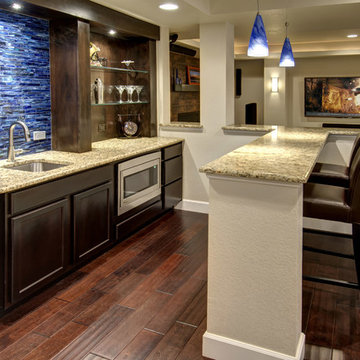
Wet bar with built in microwave cabinet, wine cooler, granite countertops, wood floors and blue accent tile.©Finished Basement Company
Large traditional u-shaped breakfast bar in Denver with a submerged sink, raised-panel cabinets, dark wood cabinets, granite worktops, blue splashback, glass tiled splashback, dark hardwood flooring, brown floors and beige worktops.
Large traditional u-shaped breakfast bar in Denver with a submerged sink, raised-panel cabinets, dark wood cabinets, granite worktops, blue splashback, glass tiled splashback, dark hardwood flooring, brown floors and beige worktops.
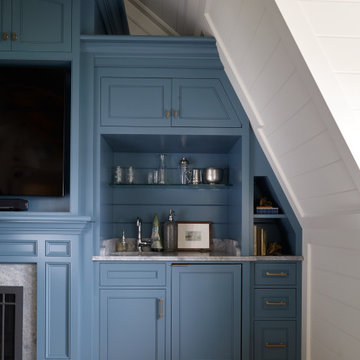
Inspiration for a small classic single-wall wet bar in Portland Maine with a submerged sink, recessed-panel cabinets, blue cabinets, marble worktops, blue splashback, tonge and groove splashback, medium hardwood flooring and white worktops.

This custom bar features all of the amenities of a commercial bar. The back wall includes two TVs, ample shelf space, multiple coolers, and a large window to view the pool area. The large windows fold open to allow access to the bar from the outside, bringing the outdoors - inside. Accent lighting make this an entertainment "hotspot".

This home's basement gameroom features a kitchenette/ bar with a beverage fridge, an under counter microwave and a full-sized sink. Open shelves above allow for easy access to plates, drinking glasses and coffee cups. Ample counter space leaves room for a serving bar or for a popcorn maker on movie nights. The expansive tile backsplash features gold metal accents that catch the light from the nearby stairwell.
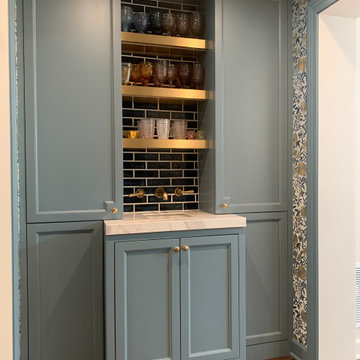
Butlers Pantry with Missoni Wall Covering and Tile
Photo of a small traditional single-wall wet bar in Chicago with a submerged sink, beaded cabinets, blue cabinets, blue splashback, ceramic splashback, white worktops, marble worktops, dark hardwood flooring and brown floors.
Photo of a small traditional single-wall wet bar in Chicago with a submerged sink, beaded cabinets, blue cabinets, blue splashback, ceramic splashback, white worktops, marble worktops, dark hardwood flooring and brown floors.
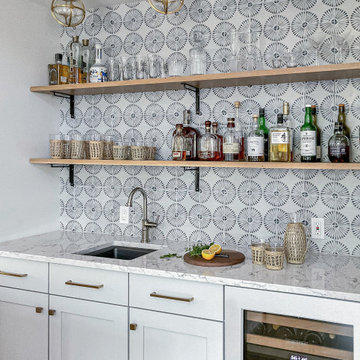
Wet bar with blue backsplash, open shelves and brass ceiling fixtures.
Inspiration for a medium sized beach style single-wall wet bar in Other with a submerged sink, flat-panel cabinets, grey cabinets, engineered stone countertops, blue splashback, terracotta splashback, light hardwood flooring and white worktops.
Inspiration for a medium sized beach style single-wall wet bar in Other with a submerged sink, flat-panel cabinets, grey cabinets, engineered stone countertops, blue splashback, terracotta splashback, light hardwood flooring and white worktops.
Home Bar with a Submerged Sink and Blue Splashback Ideas and Designs
4