Home Bar with a Submerged Sink and Brick Flooring Ideas and Designs
Refine by:
Budget
Sort by:Popular Today
1 - 20 of 62 photos
Item 1 of 3

Don Kadair
Photo of a small classic galley wet bar in New Orleans with a submerged sink, glass-front cabinets, white cabinets, engineered stone countertops, white splashback, metro tiled splashback, brick flooring, brown floors and white worktops.
Photo of a small classic galley wet bar in New Orleans with a submerged sink, glass-front cabinets, white cabinets, engineered stone countertops, white splashback, metro tiled splashback, brick flooring, brown floors and white worktops.
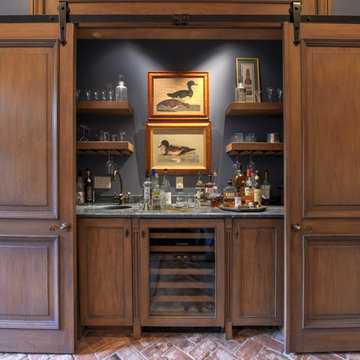
Design ideas for a large traditional single-wall wet bar in New Orleans with a submerged sink, recessed-panel cabinets, medium wood cabinets, marble worktops, brick flooring and brown floors.
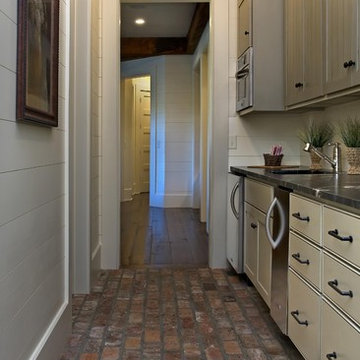
Beautiful home on Lake Keowee with English Arts and Crafts inspired details. The exterior combines stone and wavy edge siding with a cedar shake roof. Inside, heavy timber construction is accented by reclaimed heart pine floors and shiplap walls. The three-sided stone tower fireplace faces the great room, covered porch and master bedroom. Photography by Accent Photography, Greenville, SC.
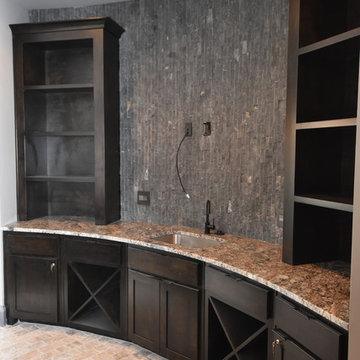
Carrie Babbitt
Design ideas for a large classic single-wall wet bar in Kansas City with a submerged sink, shaker cabinets, dark wood cabinets, granite worktops, grey splashback, stone tiled splashback and brick flooring.
Design ideas for a large classic single-wall wet bar in Kansas City with a submerged sink, shaker cabinets, dark wood cabinets, granite worktops, grey splashback, stone tiled splashback and brick flooring.
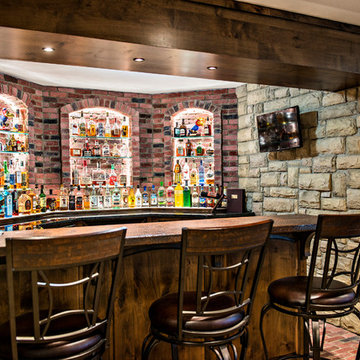
Rustic Style Basement Remodel with Bar - Photo Credits Kristol Kumar Photography
This is an example of a medium sized rustic u-shaped breakfast bar in Kansas City with brick flooring, red floors, a submerged sink, raised-panel cabinets, dark wood cabinets, red splashback and brown worktops.
This is an example of a medium sized rustic u-shaped breakfast bar in Kansas City with brick flooring, red floors, a submerged sink, raised-panel cabinets, dark wood cabinets, red splashback and brown worktops.
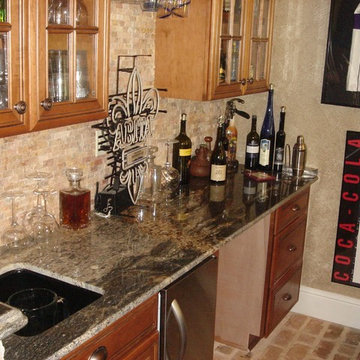
Inspiration for a medium sized rustic single-wall home bar in Miami with a submerged sink, glass-front cabinets, light wood cabinets, granite worktops, beige splashback, stone tiled splashback and brick flooring.
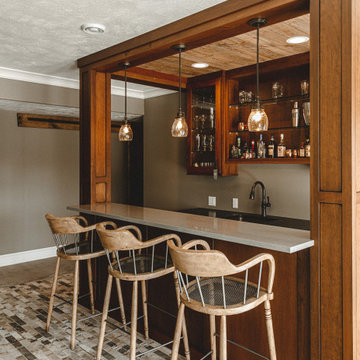
Cherry Wet Bar
Design ideas for a medium sized farmhouse galley breakfast bar in Other with a submerged sink, flat-panel cabinets, medium wood cabinets, engineered stone countertops, brick flooring, beige floors and grey worktops.
Design ideas for a medium sized farmhouse galley breakfast bar in Other with a submerged sink, flat-panel cabinets, medium wood cabinets, engineered stone countertops, brick flooring, beige floors and grey worktops.

tom grimes
Inspiration for a classic l-shaped wet bar in Philadelphia with a submerged sink, recessed-panel cabinets, white cabinets, wood worktops, white splashback, stone tiled splashback, brick flooring, red floors and brown worktops.
Inspiration for a classic l-shaped wet bar in Philadelphia with a submerged sink, recessed-panel cabinets, white cabinets, wood worktops, white splashback, stone tiled splashback, brick flooring, red floors and brown worktops.
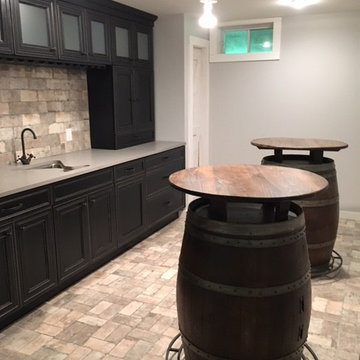
Photo of a medium sized traditional single-wall wet bar in Boston with a submerged sink, beaded cabinets, black cabinets, engineered stone countertops, beige splashback, brick splashback, brick flooring and beige floors.
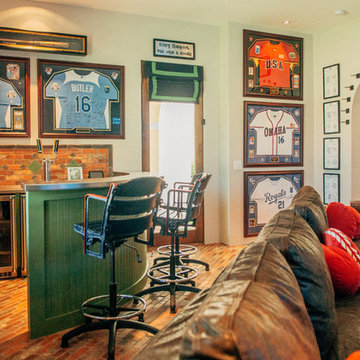
21 Interiors
Designer: Christina Forrest,
Brick Backsplash
This is an example of a medium sized classic l-shaped wet bar in Phoenix with a submerged sink, shaker cabinets, green cabinets, stainless steel worktops, multi-coloured splashback, stone tiled splashback and brick flooring.
This is an example of a medium sized classic l-shaped wet bar in Phoenix with a submerged sink, shaker cabinets, green cabinets, stainless steel worktops, multi-coloured splashback, stone tiled splashback and brick flooring.
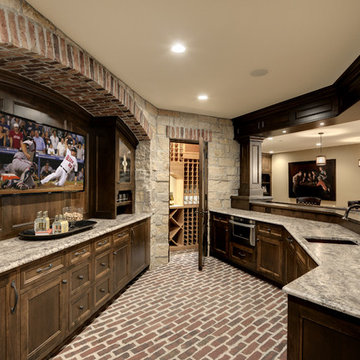
Spacecrafting/Architectural Photography
Design ideas for an expansive traditional galley breakfast bar in Minneapolis with brick flooring, a submerged sink, recessed-panel cabinets, dark wood cabinets and red floors.
Design ideas for an expansive traditional galley breakfast bar in Minneapolis with brick flooring, a submerged sink, recessed-panel cabinets, dark wood cabinets and red floors.
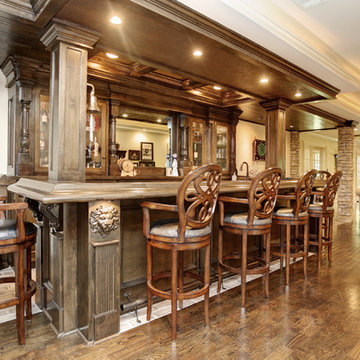
Wood Bar Rail and Hand Carved Lion Head Applique
Inspiration for a large traditional galley breakfast bar in Atlanta with a submerged sink, recessed-panel cabinets, dark wood cabinets, granite worktops, brick flooring and grey floors.
Inspiration for a large traditional galley breakfast bar in Atlanta with a submerged sink, recessed-panel cabinets, dark wood cabinets, granite worktops, brick flooring and grey floors.
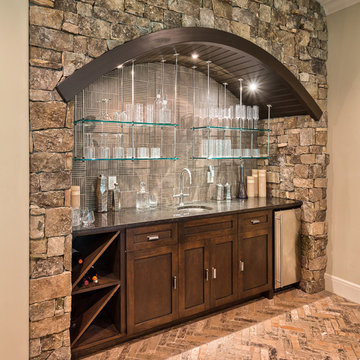
Design ideas for a medium sized traditional single-wall wet bar in New York with a submerged sink, dark wood cabinets, granite worktops, grey splashback, brick flooring and recessed-panel cabinets.
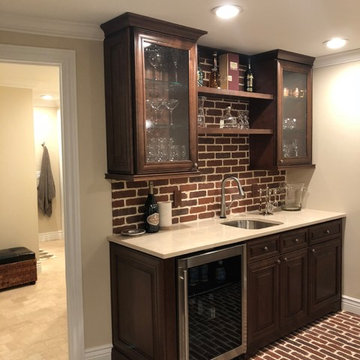
Brick accented home bar with counter seating
Inspiration for a large classic single-wall breakfast bar in Denver with a submerged sink, glass-front cabinets, dark wood cabinets, engineered stone countertops, red splashback, brick splashback, brick flooring and red floors.
Inspiration for a large classic single-wall breakfast bar in Denver with a submerged sink, glass-front cabinets, dark wood cabinets, engineered stone countertops, red splashback, brick splashback, brick flooring and red floors.
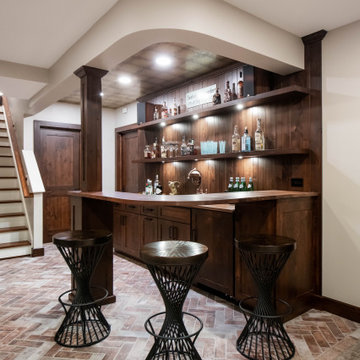
Design ideas for a large traditional u-shaped breakfast bar with a submerged sink, shaker cabinets, medium wood cabinets, wood worktops, brown splashback, wood splashback, brick flooring, red floors and brown worktops.
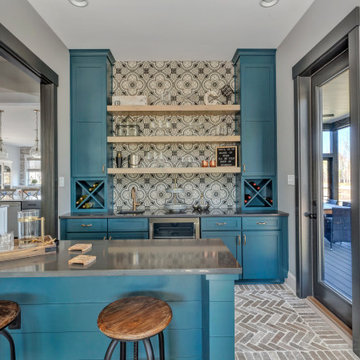
Photo of a rural galley breakfast bar in Richmond with a submerged sink, shaker cabinets, blue cabinets, grey splashback, brick flooring, grey floors, grey worktops and a feature wall.
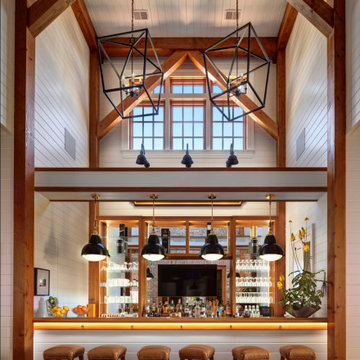
A two-story, light-filled bar situated in the North Wing of the main home features a secret staircase leading to the basement wine room.
This is an example of a large traditional single-wall breakfast bar in Baltimore with a submerged sink, floating shelves, mirror splashback and brick flooring.
This is an example of a large traditional single-wall breakfast bar in Baltimore with a submerged sink, floating shelves, mirror splashback and brick flooring.
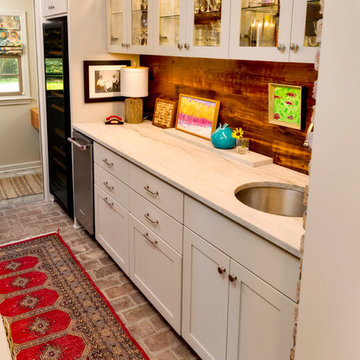
Inspiration for a small traditional single-wall wet bar in New Orleans with a submerged sink, glass-front cabinets, white cabinets, brown splashback, wood splashback, brick flooring, multi-coloured floors and multicoloured worktops.
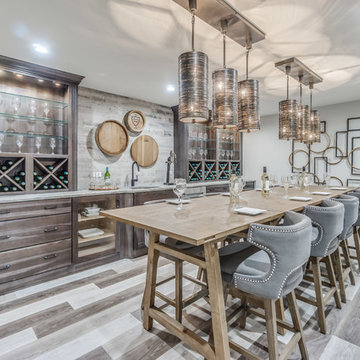
Traditional galley wet bar in Philadelphia with a submerged sink, flat-panel cabinets, medium wood cabinets and brick flooring.
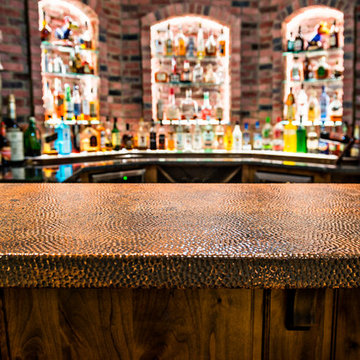
Rustic Style Basement Remodel with Bar - Photo Credits Kristol Kumar Photography
Medium sized rustic u-shaped breakfast bar in Kansas City with brick flooring, red floors, a submerged sink, raised-panel cabinets, dark wood cabinets, red splashback and brown worktops.
Medium sized rustic u-shaped breakfast bar in Kansas City with brick flooring, red floors, a submerged sink, raised-panel cabinets, dark wood cabinets, red splashback and brown worktops.
Home Bar with a Submerged Sink and Brick Flooring Ideas and Designs
1