Home Bar with a Submerged Sink and Brown Worktops Ideas and Designs
Refine by:
Budget
Sort by:Popular Today
201 - 220 of 691 photos
Item 1 of 3
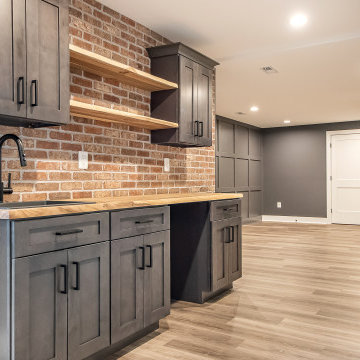
Dark gray wetbar gets a modern/industrial look with the exposed brick wall
Photo of a medium sized classic single-wall wet bar in DC Metro with a submerged sink, shaker cabinets, grey cabinets, wood worktops, red splashback, brick splashback, vinyl flooring, brown floors, brown worktops and feature lighting.
Photo of a medium sized classic single-wall wet bar in DC Metro with a submerged sink, shaker cabinets, grey cabinets, wood worktops, red splashback, brick splashback, vinyl flooring, brown floors, brown worktops and feature lighting.
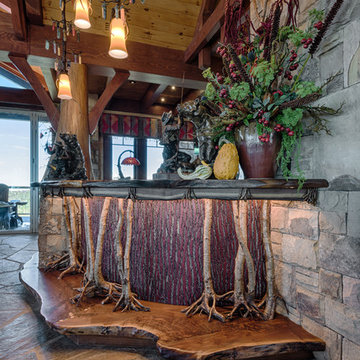
David Ramsey
This is an example of a large rustic u-shaped breakfast bar in Charlotte with a submerged sink, recessed-panel cabinets, dark wood cabinets, wood worktops, slate flooring, grey floors and brown worktops.
This is an example of a large rustic u-shaped breakfast bar in Charlotte with a submerged sink, recessed-panel cabinets, dark wood cabinets, wood worktops, slate flooring, grey floors and brown worktops.
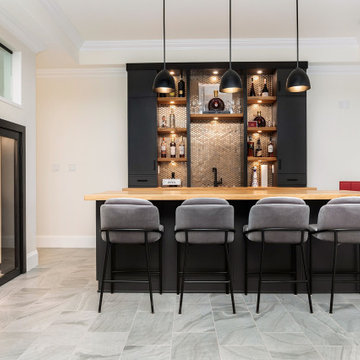
Shimmery penny tiles, deep cabinetry and earthy wood tops are the perfect finishes for this basement bar.
This is an example of a medium sized galley wet bar in Edmonton with a submerged sink, recessed-panel cabinets, black cabinets, wood worktops, mosaic tiled splashback, porcelain flooring, grey floors and brown worktops.
This is an example of a medium sized galley wet bar in Edmonton with a submerged sink, recessed-panel cabinets, black cabinets, wood worktops, mosaic tiled splashback, porcelain flooring, grey floors and brown worktops.
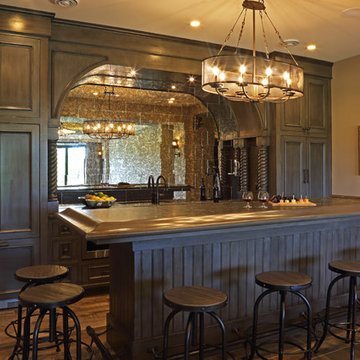
Shooting Star Photography
Photo of a medium sized rustic single-wall wet bar in Minneapolis with a submerged sink, beaded cabinets, distressed cabinets, granite worktops, mirror splashback, medium hardwood flooring, grey floors and brown worktops.
Photo of a medium sized rustic single-wall wet bar in Minneapolis with a submerged sink, beaded cabinets, distressed cabinets, granite worktops, mirror splashback, medium hardwood flooring, grey floors and brown worktops.

Shimmery penny tiles, deep cabinetry and earthy wood tops are the perfect finishes for this basement bar.
Photo of a medium sized galley wet bar in Edmonton with a submerged sink, recessed-panel cabinets, black cabinets, wood worktops, mosaic tiled splashback, porcelain flooring, grey floors and brown worktops.
Photo of a medium sized galley wet bar in Edmonton with a submerged sink, recessed-panel cabinets, black cabinets, wood worktops, mosaic tiled splashback, porcelain flooring, grey floors and brown worktops.
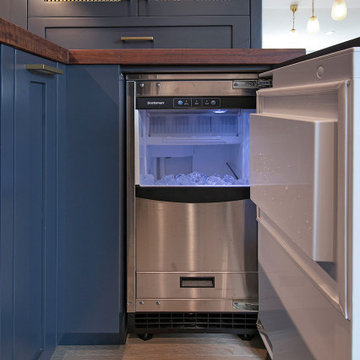
For entertaining at home, and with the client being a bit of a mixologist, we designed a custom bar area in the corner that features dark navy cabinetry with walnut countertops, a gorgeous handmade glass tile backsplash, wine fridge, and concealed ice maker. The brass wire mesh inserts on select cabinet doors add glitz and glamour to the entertainment nook and make the homeowners want to break out their best barware and celebrate.
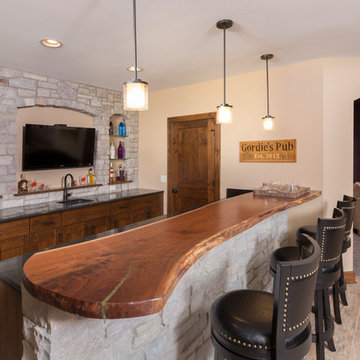
Basement bar area with custom wood top, stone backsplash, stone veneer arches, tv niche, alder cabinetry, and pendant lighting. Each detail set to make guests feel at home in this inviting bar. (Ryan Hainey)
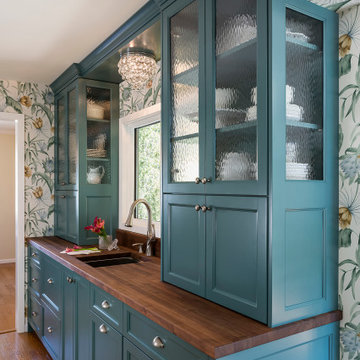
This butler's pantry acts as a connection point between the dining room and kitchen. Color is used to draw you into and through the different spaces while the window serves as an important source of light and connectivity point to the adjoining screen porch.
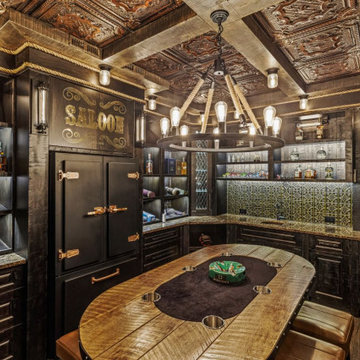
Rocky Mountain Saloon Cellar - featuring american tin ceiling and back splash, hand torched, distressed cabinetry, custom glass panel door inserts, vintage American antique beer crates, big chill black & and gold fridge, custom made Kentucky whiskey barrel poker table, authentic steer horns - all concealed behind a hidden door.
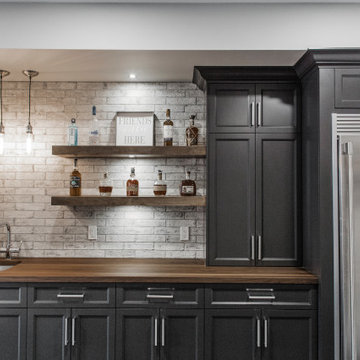
Medium sized classic single-wall wet bar in Edmonton with a submerged sink, shaker cabinets, black cabinets, wood worktops, multi-coloured splashback, brick splashback and brown worktops.
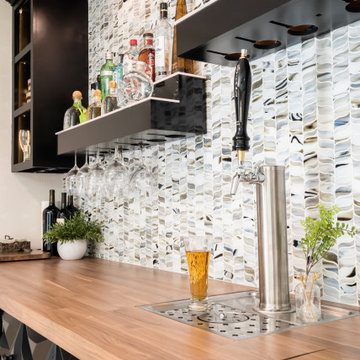
__
We had so much fun designing in this Spanish meets beach style with wonderful clients who travel the world with their 3 sons. The clients had excellent taste and ideas they brought to the table, and were always open to Jamie's suggestions that seemed wildly out of the box at the time. The end result was a stunning mix of traditional, Meditteranean, and updated coastal that reflected the many facets of the clients. The bar area downstairs is a sports lover's dream, while the bright and beachy formal living room upstairs is perfect for book club meetings. One of the son's personal photography is tastefully framed and lines the hallway, and custom art also ensures this home is uniquely and divinely designed just for this lovely family.
__
Design by Eden LA Interiors
Photo by Kim Pritchard Photography
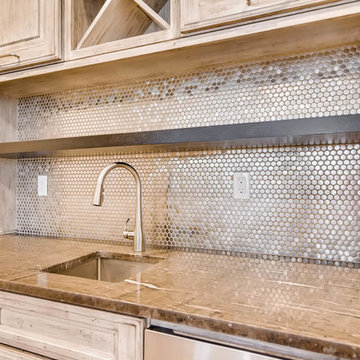
Inspiration for a medium sized traditional single-wall wet bar in Denver with a submerged sink, raised-panel cabinets, distressed cabinets, granite worktops, grey splashback, metal splashback and brown worktops.
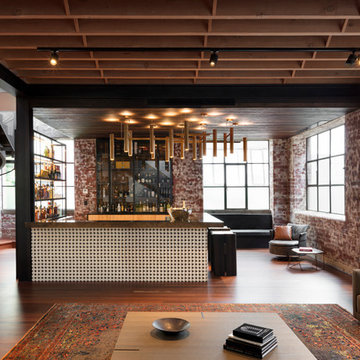
Dianna Snape
This is an example of a medium sized urban u-shaped breakfast bar in Melbourne with a submerged sink, glass-front cabinets, light wood cabinets, onyx worktops, brick splashback, medium hardwood flooring, brown floors and brown worktops.
This is an example of a medium sized urban u-shaped breakfast bar in Melbourne with a submerged sink, glass-front cabinets, light wood cabinets, onyx worktops, brick splashback, medium hardwood flooring, brown floors and brown worktops.
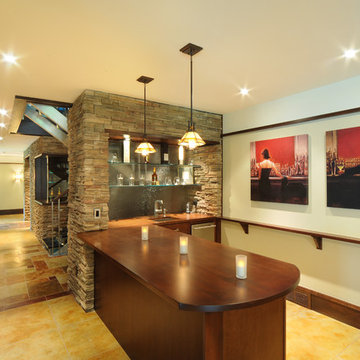
©2012 stockstudiophotography.com
Built by Moore Construction, Inc.
Inspiration for a large classic galley breakfast bar in Burlington with a submerged sink, flat-panel cabinets, dark wood cabinets, wood worktops, glass sheet splashback, travertine flooring and brown worktops.
Inspiration for a large classic galley breakfast bar in Burlington with a submerged sink, flat-panel cabinets, dark wood cabinets, wood worktops, glass sheet splashback, travertine flooring and brown worktops.
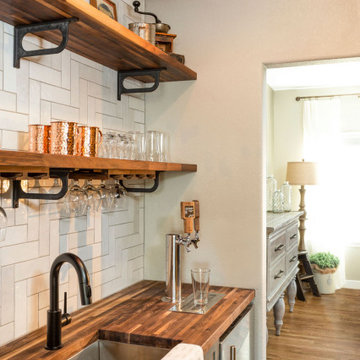
The Butler’s Pantry quickly became one of our favorite spaces in this home! We had fun with the backsplash tile patten (utilizing the same tile we highlighted in the kitchen but installed in a herringbone pattern). Continuing the warm tones through this space with the butcher block counter and open shelving, it works to unite the front and back of the house. Plus, this space is home to the kegerator with custom family tap handles!
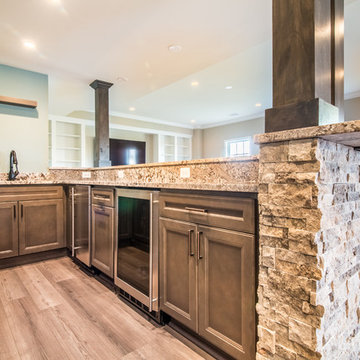
Visit Our State Of The Art Showrooms!
New Fairfax Location:
3891 Pickett Road #001
Fairfax, VA 22031
Leesburg Location:
12 Sycolin Rd SE,
Leesburg, VA 20175
Renee Alexander Photography
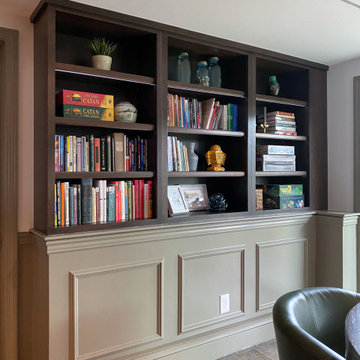
Home bar in downstairs of split-level home, with rich blue-green cabinetry and a rustic walnut wood top in the bar area, bistro-style brick subway tile floor-to-ceiling on the sink wall, and dark cherry wood cabinetry in the adjoining "library" area, complete with a games table.
Added chair rail and molding detail on walls in a moody taupe paint color. Custom lighting design by Buttonwood Communications, including recessed lighting, backlighting behind the TV and lighting under the wood bar top, allows the clients to customize the mood (and color!) of the lighting for any occasion.
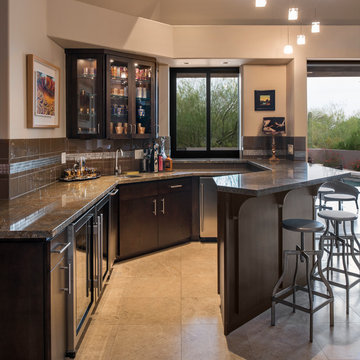
CJ Gershon Photography
Inspiration for a home bar in Phoenix with a submerged sink, glass-front cabinets, dark wood cabinets, brown splashback, beige floors and brown worktops.
Inspiration for a home bar in Phoenix with a submerged sink, glass-front cabinets, dark wood cabinets, brown splashback, beige floors and brown worktops.
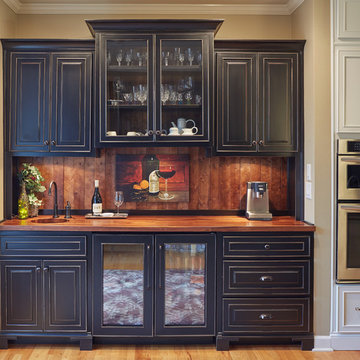
Small mediterranean single-wall wet bar in Atlanta with a submerged sink, raised-panel cabinets, black cabinets, wood worktops, brown splashback, light hardwood flooring and brown worktops.
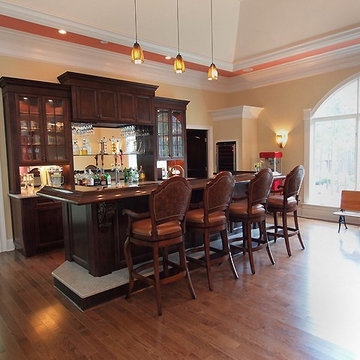
Chocolate chestnut cherry dark cabinetry for the bar in a large open entertainment space with a pool table. Glass doors, large crown molding, wood bar top with granite accents in working areas.
Home Bar with a Submerged Sink and Brown Worktops Ideas and Designs
11