Home Bar with a Submerged Sink and Flat-panel Cabinets Ideas and Designs
Refine by:
Budget
Sort by:Popular Today
61 - 80 of 3,394 photos
Item 1 of 3

The lower level is the perfect space to host a party or to watch the game. The bar is set off by dark cabinets, a mirror backsplash, and brass accents. The table serves as the perfect spot for a poker game or a board game.
The Plymouth was designed to fit into the existing architecture vernacular featuring round tapered columns and eyebrow window but with an updated flair in a modern farmhouse finish. This home was designed to fit large groups for entertaining while the size of the spaces can make for intimate family gatherings.
The interior pallet is neutral with splashes of blue and green for a classic feel with a modern twist. Off of the foyer you can access the home office wrapped in a two tone grasscloth and a built in bookshelf wall finished in dark brown. Moving through to the main living space are the open concept kitchen, dining and living rooms where the classic pallet is carried through in neutral gray surfaces with splashes of blue as an accent. The plan was designed for a growing family with 4 bedrooms on the upper level, including the master. The Plymouth features an additional bedroom and full bathroom as well as a living room and full bar for entertaining.
Photographer: Ashley Avila Photography
Interior Design: Vision Interiors by Visbeen
Builder: Joel Peterson Homes
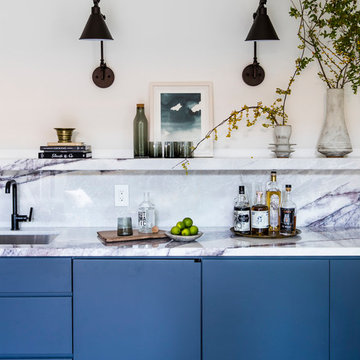
Contemporary single-wall wet bar in San Francisco with a submerged sink, flat-panel cabinets, blue cabinets, white splashback and white worktops.
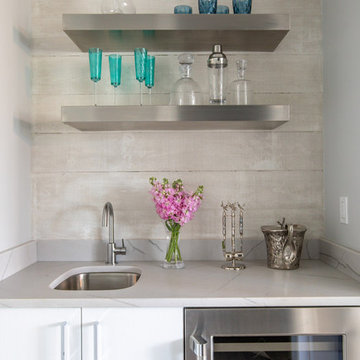
Design ideas for a small coastal single-wall wet bar in Jacksonville with a submerged sink, flat-panel cabinets, white cabinets, beige splashback and grey worktops.
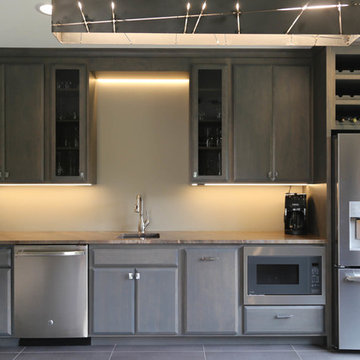
Medium sized traditional single-wall wet bar in Other with a submerged sink, flat-panel cabinets, grey cabinets, granite worktops, porcelain flooring, grey floors and brown worktops.

Classic single-wall wet bar in Boise with a submerged sink, flat-panel cabinets, black cabinets, metal splashback, carpet, grey floors and white worktops.

A dual wine and coffee bar was a must for this customer as part of their kitchen remodel. Their mini wine and beer refrigerator fits comfortably under the counter, but offers ample storage and dual temperature controls to chill different beverages simultaneously.

David Marlow Photography
Photo of a large rustic single-wall wet bar in Denver with a submerged sink, flat-panel cabinets, grey splashback, metal splashback, medium hardwood flooring, medium wood cabinets, brown floors, grey worktops and glass worktops.
Photo of a large rustic single-wall wet bar in Denver with a submerged sink, flat-panel cabinets, grey splashback, metal splashback, medium hardwood flooring, medium wood cabinets, brown floors, grey worktops and glass worktops.

Eric Hausman
This is an example of a medium sized contemporary l-shaped wet bar in Chicago with flat-panel cabinets, grey cabinets, white splashback, stone slab splashback, a submerged sink, dark hardwood flooring, brown floors and white worktops.
This is an example of a medium sized contemporary l-shaped wet bar in Chicago with flat-panel cabinets, grey cabinets, white splashback, stone slab splashback, a submerged sink, dark hardwood flooring, brown floors and white worktops.

Metropolis Textured Melamine door style in Argent Oak Vertical finish. Designed by Danielle Melchione, CKD of Reico Kitchen & Bath. Photographed by BTW Images LLC.

Marina Storm
Photo of a medium sized contemporary single-wall wet bar in Chicago with a submerged sink, flat-panel cabinets, black cabinets, quartz worktops, grey splashback, brick splashback, dark hardwood flooring and grey floors.
Photo of a medium sized contemporary single-wall wet bar in Chicago with a submerged sink, flat-panel cabinets, black cabinets, quartz worktops, grey splashback, brick splashback, dark hardwood flooring and grey floors.

Full tiles wet bar in home gym
Photo of a small modern single-wall wet bar in Other with a submerged sink, flat-panel cabinets, brown cabinets, granite worktops, grey splashback, glass tiled splashback and grey worktops.
Photo of a small modern single-wall wet bar in Other with a submerged sink, flat-panel cabinets, brown cabinets, granite worktops, grey splashback, glass tiled splashback and grey worktops.
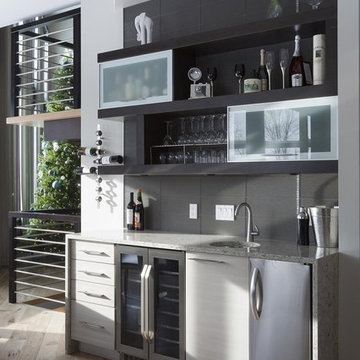
Great things come in small spaces. This wet bar has been outfitted for the wine enthusiast. Aluminum framed upper glass cabinets, open shelves, and below cabinet refrigeration.

Photo of a large contemporary single-wall wet bar in Philadelphia with a submerged sink, flat-panel cabinets, medium wood cabinets, engineered stone countertops, white splashback, porcelain splashback and dark hardwood flooring.

Sunken wet bar with swivel chair seating, lighted liquor display. Custom mahogany cabinets in mitered square pattern with bronze medallions. Glass and granite countertop.
Interior Design by Susan Hersker and Elaine Ryckman,
Photo: Mark Boisclair,
Contractor- Manship Builders,
Architect - Bing Hu
Project designed by Susie Hersker’s Scottsdale interior design firm Design Directives. Design Directives is active in Phoenix, Paradise Valley, Cave Creek, Carefree, Sedona, and beyond.
For more about Design Directives, click here: https://susanherskerasid.com/
To learn more about this project, click here: https://susanherskerasid.com/desert-contemporary/
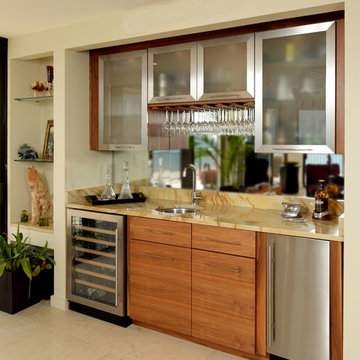
Custom walnut cabinets with stainless accents and Golden Macuba granite countertop, wine cooler and ice maker complete this entertainment area. The mirrored backsplash reflects the living area and the ocean view beyond.
Rob Downey Photography
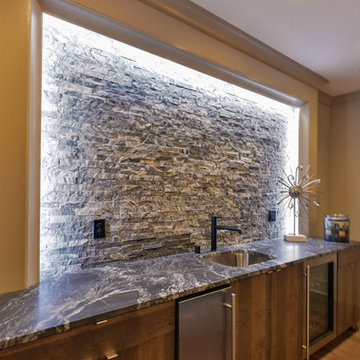
Inspiration for a large traditional single-wall breakfast bar in Louisville with a submerged sink, flat-panel cabinets, dark wood cabinets, marble worktops, stone tiled splashback and dark hardwood flooring.
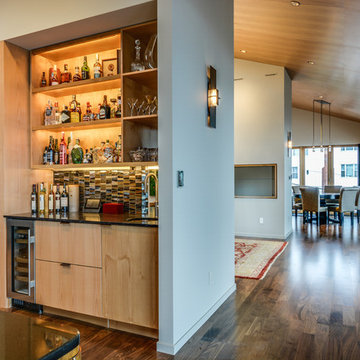
A series of alder cabinets (this one with a bar) define the living, dining and kitchen areas in the otherwise open upper floor space.
Jesse L. Young Phototography
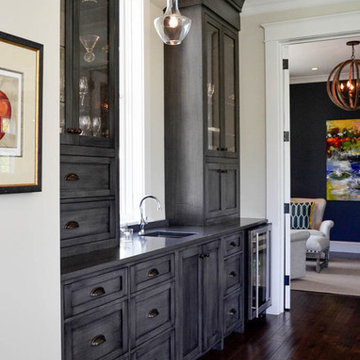
Built by Burg Homes & Design Inc. Interior Design by Ann Braaten. Photos by Nicole Casper
This is an example of a traditional single-wall wet bar in Other with a submerged sink, flat-panel cabinets, grey cabinets, dark hardwood flooring and brown floors.
This is an example of a traditional single-wall wet bar in Other with a submerged sink, flat-panel cabinets, grey cabinets, dark hardwood flooring and brown floors.
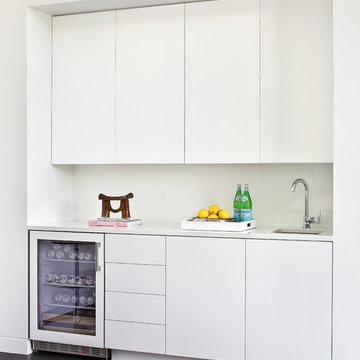
Medium sized modern single-wall wet bar in New York with a submerged sink, flat-panel cabinets, white cabinets, composite countertops, porcelain flooring and black floors.

This small kitchen area features, white cabinets by Legacy Woodwork, white back painted glass backsplash by Glassworks, corian countertop by The Tile Gallery, all planned and designed by Space Interior Design
Home Bar with a Submerged Sink and Flat-panel Cabinets Ideas and Designs
4