Home Bar with a Submerged Sink and Laminate Floors Ideas and Designs
Refine by:
Budget
Sort by:Popular Today
21 - 40 of 280 photos
Item 1 of 3
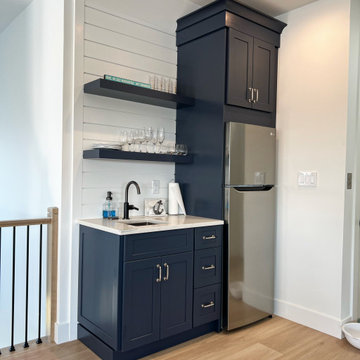
Indigo Fabuwood cabinets for a kitchenette with matching floating shelves, sink, fridge, and shiplap back splash.
Small nautical wet bar in Other with a submerged sink, shaker cabinets, blue cabinets, engineered stone countertops, white splashback, tonge and groove splashback, laminate floors, brown floors and white worktops.
Small nautical wet bar in Other with a submerged sink, shaker cabinets, blue cabinets, engineered stone countertops, white splashback, tonge and groove splashback, laminate floors, brown floors and white worktops.
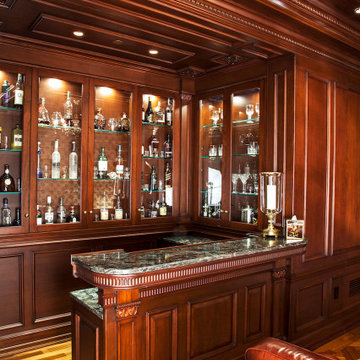
This is an example of a large traditional u-shaped breakfast bar in New York with glass-front cabinets, medium wood cabinets, granite worktops, laminate floors, yellow floors, grey worktops and a submerged sink.

Alair and Boss design have many things in common that they pride, one of those is that they both love putting effort into the smallest details. The outlet framing for example, as well as the archway above the tv is mimicked by the slight archway in the wood beam above the bar top - did you notice?
Photography by: Merle Prosofsky

Inspiration for a medium sized traditional l-shaped wet bar in New Orleans with a submerged sink, shaker cabinets, white cabinets, quartz worktops, multi-coloured splashback, marble splashback, laminate floors, brown floors and white worktops.

With Summer on its way, having a home bar is the perfect setting to host a gathering with family and friends, and having a functional and totally modern home bar will allow you to do so!
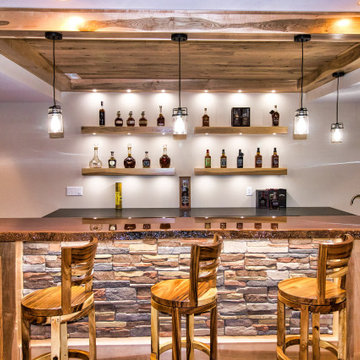
Custom bar with Live edge mahogany top. Hickory cabinets and floating shelves with LED lighting and a locked cabinet. Granite countertop. Feature ceiling with Maple beams and light reclaimed barn wood in the center.
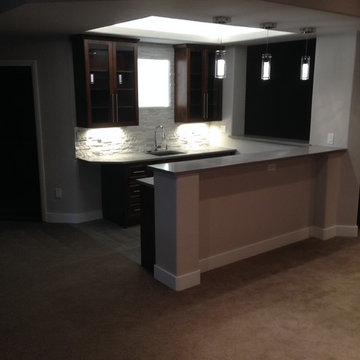
Inspiration for a medium sized modern galley wet bar in Denver with a submerged sink, shaker cabinets, dark wood cabinets, concrete worktops, white splashback, stone tiled splashback, laminate floors and grey floors.

Inspiration for a large industrial l-shaped home bar in San Francisco with a submerged sink, shaker cabinets, black cabinets, granite worktops, stone slab splashback, laminate floors, brown floors and black worktops.

This rustic-inspired basement includes an entertainment area, two bars, and a gaming area. The renovation created a bathroom and guest room from the original office and exercise room. To create the rustic design the renovation used different naturally textured finishes, such as Coretec hard pine flooring, wood-look porcelain tile, wrapped support beams, walnut cabinetry, natural stone backsplashes, and fireplace surround,

Design, Fabrication, Install & Photography By MacLaren Kitchen and Bath
Designer: Mary Skurecki
Wet Bar: Mouser/Centra Cabinetry with full overlay, Reno door/drawer style with Carbide paint. Caesarstone Pebble Quartz Countertops with eased edge detail (By MacLaren).
TV Area: Mouser/Centra Cabinetry with full overlay, Orleans door style with Carbide paint. Shelving, drawers, and wood top to match the cabinetry with custom crown and base moulding.
Guest Room/Bath: Mouser/Centra Cabinetry with flush inset, Reno Style doors with Maple wood in Bedrock Stain. Custom vanity base in Full Overlay, Reno Style Drawer in Matching Maple with Bedrock Stain. Vanity Countertop is Everest Quartzite.
Bench Area: Mouser/Centra Cabinetry with flush inset, Reno Style doors/drawers with Carbide paint. Custom wood top to match base moulding and benches.
Toy Storage Area: Mouser/Centra Cabinetry with full overlay, Reno door style with Carbide paint. Open drawer storage with roll-out trays and custom floating shelves and base moulding.
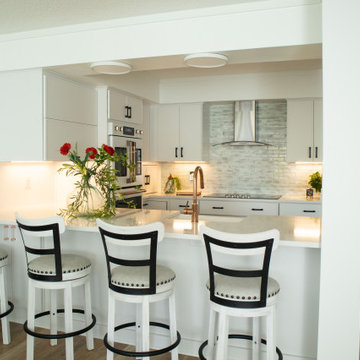
Medium sized contemporary galley breakfast bar in Other with a submerged sink, recessed-panel cabinets, white cabinets, engineered stone countertops, grey splashback, laminate floors, brown floors and white worktops.

Inspiration for a medium sized rural l-shaped dry bar in Dallas with a submerged sink, shaker cabinets, grey cabinets, engineered stone countertops, white splashback, ceramic splashback, laminate floors, brown floors and white worktops.
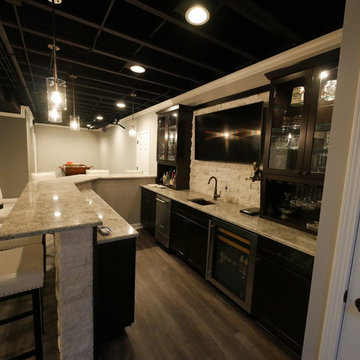
This is an example of a medium sized traditional l-shaped breakfast bar in Chicago with a submerged sink, glass-front cabinets, black cabinets, granite worktops, white splashback, stone tiled splashback, laminate floors, grey floors and beige worktops.
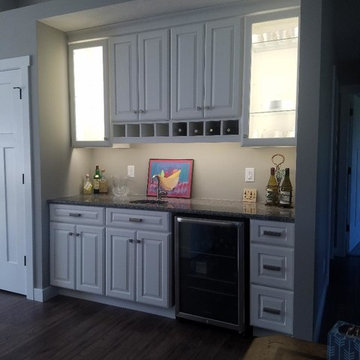
Medallion Cabinetry:
Brookhill Raised Panel
White Icing on Maple Wood
Smoke Island on Maple Wood (Not Shown)
Countertop:
Hand- Selected Granite- Caledonia
Accessories/ Fixtures:
Delta Single Handle Bar Faucet
C-Tech 16-Gauge Single Bowl
Amerock Hardware
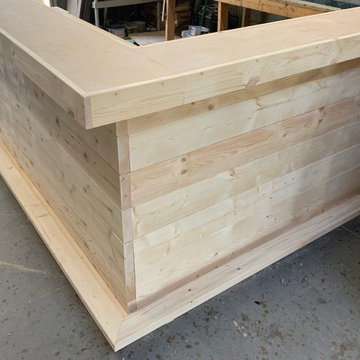
Custom home bar with poplar lumber and several coats of a wood polishing wax, with additional wainscoting, and under cabinet lighting.
Photo of a medium sized modern u-shaped breakfast bar in Other with a submerged sink, floating shelves, dark wood cabinets, wood worktops, laminate floors, multi-coloured floors, brown worktops and feature lighting.
Photo of a medium sized modern u-shaped breakfast bar in Other with a submerged sink, floating shelves, dark wood cabinets, wood worktops, laminate floors, multi-coloured floors, brown worktops and feature lighting.
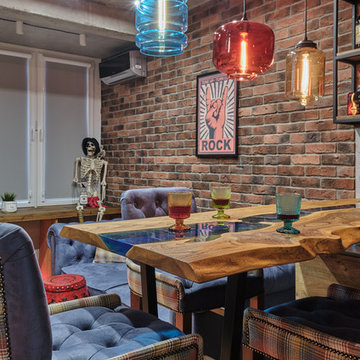
This is an example of a small urban u-shaped breakfast bar in Moscow with a submerged sink, flat-panel cabinets, medium wood cabinets, wood worktops, grey splashback, laminate floors, beige floors and turquoise worktops.
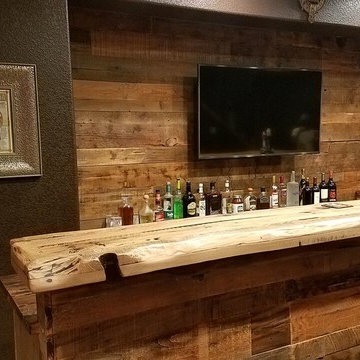
Design ideas for a large rustic l-shaped breakfast bar in Denver with a submerged sink, recessed-panel cabinets, dark wood cabinets, wood worktops, brown splashback, wood splashback, laminate floors and brown floors.
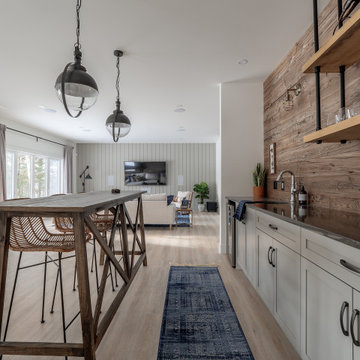
Modern lake house decorated with warm wood tones and blue accents.
Large classic single-wall wet bar in Other with a submerged sink, shaker cabinets, grey cabinets, engineered stone countertops, wood splashback, laminate floors and black worktops.
Large classic single-wall wet bar in Other with a submerged sink, shaker cabinets, grey cabinets, engineered stone countertops, wood splashback, laminate floors and black worktops.

Design ideas for a medium sized industrial galley breakfast bar in DC Metro with laminate floors, brown floors, a submerged sink, shaker cabinets, grey cabinets, red splashback, brick splashback and grey worktops.
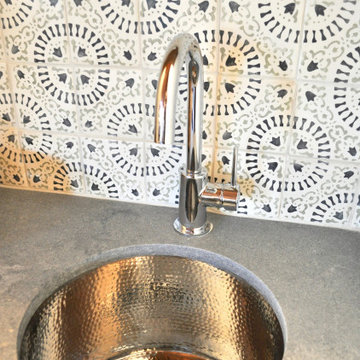
Inspiration for a small rustic single-wall wet bar in Other with a submerged sink, beaded cabinets, green cabinets, engineered stone countertops, multi-coloured splashback, terracotta splashback, laminate floors, brown floors and grey worktops.
Home Bar with a Submerged Sink and Laminate Floors Ideas and Designs
2