Home Bar with a Submerged Sink and Marble Splashback Ideas and Designs
Refine by:
Budget
Sort by:Popular Today
61 - 80 of 488 photos
Item 1 of 3
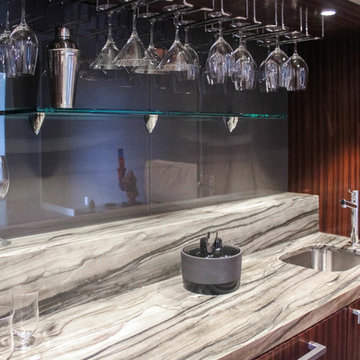
This is an example of an eclectic wet bar in Los Angeles with a submerged sink, flat-panel cabinets, brown cabinets, marble worktops, white splashback, marble splashback and black worktops.
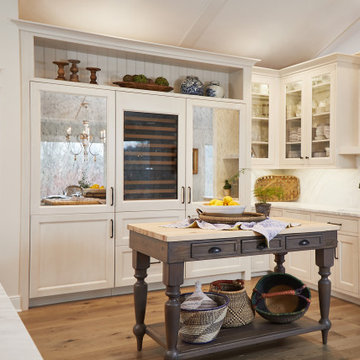
In this kitchen bar area, another workspace has been laid out to maximize the space’s hosting potential. This cozy corner features a large worktable, marble countertop, undermount sink, large wine refrigerator, and ample upper and lower cabinetry. Custom vintage-inspired mirrored cabinetry doors are a beautiful design moment bringing sparkle into the space.
Cabinetry: Grabill Cabinets,
Countertops: Grothouse, Great Lakes Granite,
Range Hood: Raw Urth,
Builder: Ron Wassenaar,
Interior Designer: Diane Hasso Studios,
Photography: Ashley Avila Photography

This is an example of a small modern single-wall wet bar in Los Angeles with a submerged sink, flat-panel cabinets, grey cabinets, marble worktops, grey splashback, marble splashback, dark hardwood flooring, brown floors and grey worktops.

This is an example of a traditional wet bar in New York with a submerged sink, recessed-panel cabinets, black cabinets, white splashback, marble splashback, light hardwood flooring, black worktops and beige floors.

The existing U-shaped kitchen was tucked away in a small corner while the dining table was swimming in a room much too large for its size. The client’s needs and the architecture of the home made it apparent that the perfect design solution for the home was to swap the spaces.
The homeowners entertain frequently and wanted the new layout to accommodate a lot of counter seating, a bar/buffet for serving hors d’oeuvres, an island with prep sink, and all new appliances. They had a strong preference that the hood be a focal point and wanted to go beyond a typical white color scheme even though they wanted white cabinets.
While moving the kitchen to the dining space gave us a generous amount of real estate to work with, two of the exterior walls are occupied with full-height glass creating a challenge how best to fulfill their wish list. We used one available wall for the needed tall appliances, taking advantage of its height to create the hood as a focal point. We opted for both a peninsula and island instead of one large island in order to maximize the seating requirements and create a barrier when entertaining so guests do not flow directly into the work area of the kitchen. This also made it possible to add a second sink as requested. Lastly, the peninsula sets up a well-defined path to the new dining room without feeling like you are walking through the kitchen. We used the remaining fourth wall for the bar/buffet.
Black cabinetry adds strong contrast in several areas of the new kitchen. Wire mesh wall cabinet doors at the bar and gold accents on the hardware, light fixtures, faucets and furniture add further drama to the concept. The focal point is definitely the black hood, looking both dramatic and cohesive at the same time.
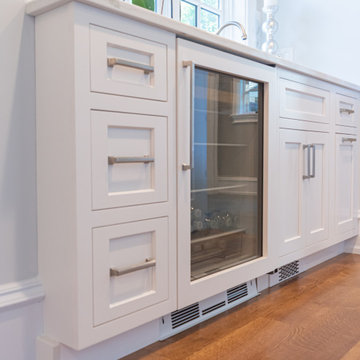
Inspiration for a medium sized traditional single-wall wet bar in Philadelphia with a submerged sink, recessed-panel cabinets, white cabinets, quartz worktops, white splashback, marble splashback, medium hardwood flooring, brown floors and white worktops.
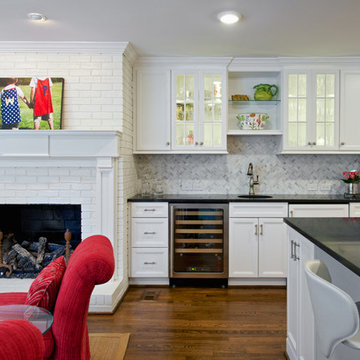
Inspiration for a medium sized traditional single-wall wet bar in Other with a submerged sink, beaded cabinets, white cabinets, grey splashback, marble splashback and dark hardwood flooring.

A black and white color pallet in a modern home bar with backlit marble wind cellar.
Jared Kuzia Photography
Medium sized contemporary wet bar in Boston with medium hardwood flooring, a submerged sink, flat-panel cabinets, brown floors, white worktops, black cabinets, marble worktops, white splashback and marble splashback.
Medium sized contemporary wet bar in Boston with medium hardwood flooring, a submerged sink, flat-panel cabinets, brown floors, white worktops, black cabinets, marble worktops, white splashback and marble splashback.

Custom Cabinets for a Butlers pantry. Non-Beaded Knife Edge Doors with Glass Recessed Panel. Exposed Hinges and a polished knobs. Small drawers flanking bar sink. Painted in a High Gloss Benjamin Moore Hale Navy Finish. Microwave drawer in adjacent cabinet. Large Room crown and molding on bottom of cabinets. LED undercabinet Lighting brings a brightness to the area.

This wet bar is situated in a corner of the dining room adjacent to the screened porch entrance for easy warm weather serving. Black shaker cabinets with antiqued glass fall in with the old glass of the original Dutch door.

Ashley Avila
Photo of a small classic single-wall wet bar in Grand Rapids with a submerged sink, white cabinets, marble worktops, white splashback, marble splashback, medium hardwood flooring, glass-front cabinets and white worktops.
Photo of a small classic single-wall wet bar in Grand Rapids with a submerged sink, white cabinets, marble worktops, white splashback, marble splashback, medium hardwood flooring, glass-front cabinets and white worktops.
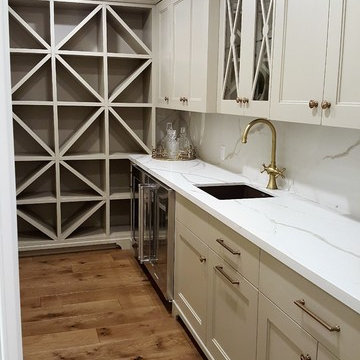
Medium sized classic l-shaped wet bar in Toronto with a submerged sink, recessed-panel cabinets, white cabinets, marble worktops, white splashback, medium hardwood flooring and marble splashback.

Jay Sinclair
Photo of a medium sized classic single-wall wet bar in Other with a submerged sink, recessed-panel cabinets, distressed cabinets, marble worktops, grey splashback, marble splashback, light hardwood flooring, brown floors and grey worktops.
Photo of a medium sized classic single-wall wet bar in Other with a submerged sink, recessed-panel cabinets, distressed cabinets, marble worktops, grey splashback, marble splashback, light hardwood flooring, brown floors and grey worktops.
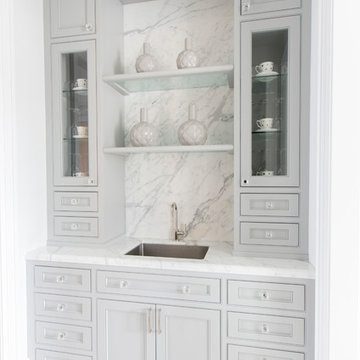
Photo of a medium sized contemporary single-wall wet bar in Toronto with a submerged sink, beaded cabinets, grey cabinets, marble worktops, grey splashback, marble splashback, marble flooring and white floors.

This is an example of a medium sized modern l-shaped wet bar in Miami with a submerged sink, flat-panel cabinets, marble worktops, white splashback, marble splashback, dark hardwood flooring, brown floors, white worktops and dark wood cabinets.
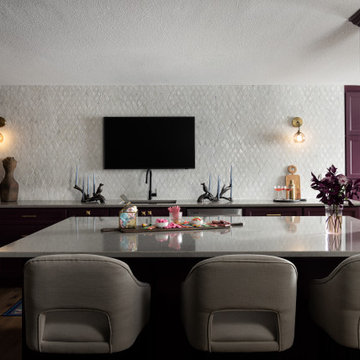
Design ideas for a large traditional l-shaped wet bar in Kansas City with a submerged sink, recessed-panel cabinets, marble worktops, white splashback, marble splashback, medium hardwood flooring, brown floors and grey worktops.

Photo of a small rural single-wall wet bar in Atlanta with a submerged sink, shaker cabinets, grey cabinets, granite worktops, white splashback, marble splashback, light hardwood flooring, white floors and black worktops.

Photo of a small contemporary single-wall wet bar in New Orleans with a submerged sink, glass-front cabinets, white cabinets, marble worktops, grey splashback, marble splashback, medium hardwood flooring and brown floors.
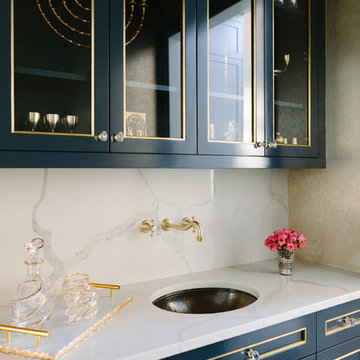
Photo Credit:
Aimée Mazzenga
Inspiration for a medium sized traditional single-wall wet bar in Chicago with a submerged sink, blue cabinets, white splashback, white worktops, glass-front cabinets, marble worktops and marble splashback.
Inspiration for a medium sized traditional single-wall wet bar in Chicago with a submerged sink, blue cabinets, white splashback, white worktops, glass-front cabinets, marble worktops and marble splashback.
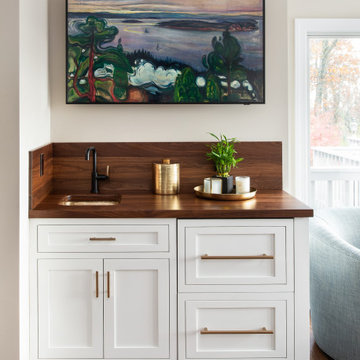
We took down several walls to achieve this large space that has two islands and a soft seating area with floor to ceiling windows. There is a prep area, a serving area, a coffee bar, wet bar and an island with seating for 6. The ultimate family space.
Home Bar with a Submerged Sink and Marble Splashback Ideas and Designs
4