Home Bar with a Submerged Sink and Matchstick Tiled Splashback Ideas and Designs
Refine by:
Budget
Sort by:Popular Today
1 - 20 of 229 photos
Item 1 of 3

Photo of an expansive contemporary u-shaped breakfast bar in Louisville with a submerged sink, glass-front cabinets, grey cabinets, granite worktops, multi-coloured splashback, matchstick tiled splashback, medium hardwood flooring, brown floors and grey worktops.

shaker cabinets, coffee bar, bar, wine fridge, beverage fridge, wine rack, wine racks, wine storage.
Christopher Stark Photo
Design ideas for a large rural home bar in San Francisco with a submerged sink, beaded cabinets, white cabinets, composite countertops, multi-coloured splashback, matchstick tiled splashback and dark hardwood flooring.
Design ideas for a large rural home bar in San Francisco with a submerged sink, beaded cabinets, white cabinets, composite countertops, multi-coloured splashback, matchstick tiled splashback and dark hardwood flooring.

Photographer: Calgary Photos
Builder: www.timberstoneproperties.ca
Inspiration for a large traditional galley breakfast bar in Calgary with a submerged sink, shaker cabinets, dark wood cabinets, granite worktops, brown splashback, matchstick tiled splashback and slate flooring.
Inspiration for a large traditional galley breakfast bar in Calgary with a submerged sink, shaker cabinets, dark wood cabinets, granite worktops, brown splashback, matchstick tiled splashback and slate flooring.

Design ideas for a large classic l-shaped breakfast bar in Seattle with a submerged sink, grey cabinets, multi-coloured splashback, matchstick tiled splashback, dark hardwood flooring, beaded cabinets, quartz worktops, grey floors and grey worktops.

A wet bar pretty enough to be on display. Photography by Danny Piassick. House design by Charles Isreal.
Photo of a traditional single-wall wet bar in Dallas with dark hardwood flooring, a submerged sink, recessed-panel cabinets, dark wood cabinets, grey splashback, matchstick tiled splashback, brown floors and white worktops.
Photo of a traditional single-wall wet bar in Dallas with dark hardwood flooring, a submerged sink, recessed-panel cabinets, dark wood cabinets, grey splashback, matchstick tiled splashback, brown floors and white worktops.
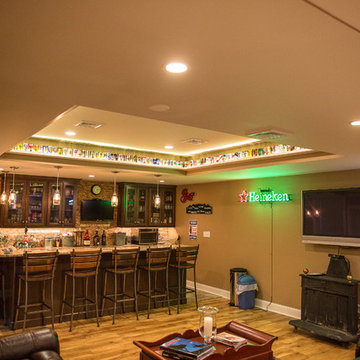
Design ideas for a large rustic u-shaped breakfast bar in Philadelphia with a submerged sink, shaker cabinets, dark wood cabinets, granite worktops, brown splashback, matchstick tiled splashback, ceramic flooring and brown floors.
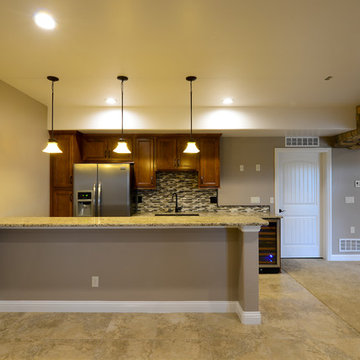
Inspiration for a medium sized rustic galley wet bar in Denver with a submerged sink, beaded cabinets, dark wood cabinets, granite worktops, multi-coloured splashback, carpet and matchstick tiled splashback.
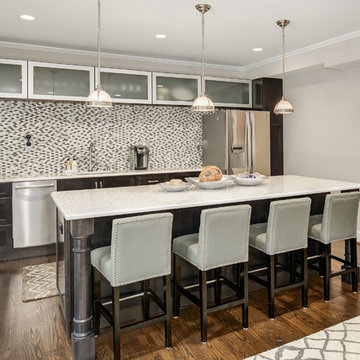
Inspiration for a classic galley breakfast bar in DC Metro with shaker cabinets, dark wood cabinets, multi-coloured splashback, matchstick tiled splashback, dark hardwood flooring, brown floors and a submerged sink.

This is an example of a large classic u-shaped breakfast bar in Minneapolis with carpet, raised-panel cabinets, black cabinets, wood worktops, multi-coloured splashback, matchstick tiled splashback, beige floors and a submerged sink.
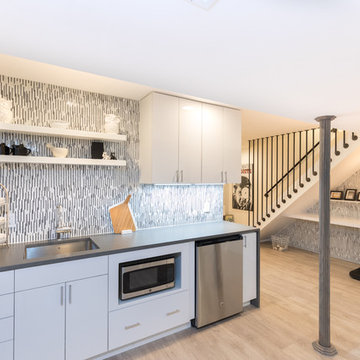
This beautifully appointed basement kitchen combines modern touches and functionality for a great space for entertaining. Visit VKB Kitchen & Bath for your remodel project or call us at (410) 290-9099.
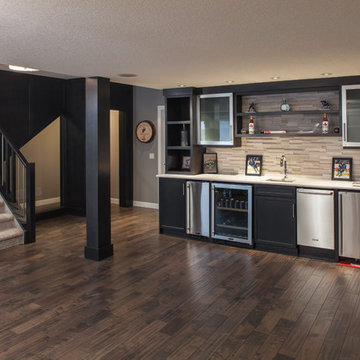
Studio 1826
Design ideas for a medium sized contemporary single-wall wet bar in Calgary with a submerged sink, shaker cabinets, black cabinets, quartz worktops, multi-coloured splashback, matchstick tiled splashback, dark hardwood flooring and brown floors.
Design ideas for a medium sized contemporary single-wall wet bar in Calgary with a submerged sink, shaker cabinets, black cabinets, quartz worktops, multi-coloured splashback, matchstick tiled splashback, dark hardwood flooring and brown floors.

The client wanted a stunning bar with room for a large TV and closed shelving to hide any messes. We lined the back of the bar with the same ledger stone on the TV/Fireplace wall and added accent lighting to rake across the tile. Additionally we used a white Cambria countertop and did a waterfall outside edge on the raised bar.
Photo: Matt Kocoureck
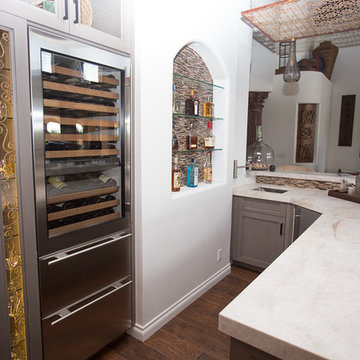
Plain Jane Photography
This is an example of a large bohemian single-wall wet bar in Phoenix with a submerged sink, shaker cabinets, light wood cabinets, quartz worktops, brown splashback, matchstick tiled splashback and dark hardwood flooring.
This is an example of a large bohemian single-wall wet bar in Phoenix with a submerged sink, shaker cabinets, light wood cabinets, quartz worktops, brown splashback, matchstick tiled splashback and dark hardwood flooring.
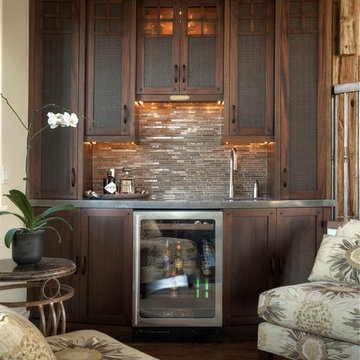
Inspiration for a medium sized classic single-wall wet bar in Detroit with a submerged sink, shaker cabinets, dark wood cabinets, stainless steel worktops, beige splashback, matchstick tiled splashback and dark hardwood flooring.
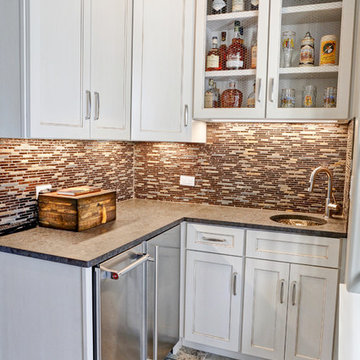
Small classic l-shaped wet bar in Austin with a submerged sink, white cabinets, recessed-panel cabinets, engineered stone countertops, multi-coloured splashback, matchstick tiled splashback, porcelain flooring and brown floors.
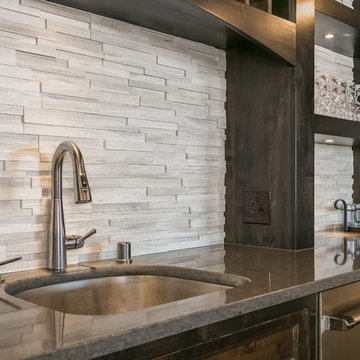
Inspiration for a large traditional single-wall breakfast bar in Minneapolis with a submerged sink, shaker cabinets, distressed cabinets, granite worktops, white splashback, matchstick tiled splashback, dark hardwood flooring, brown floors and white worktops.
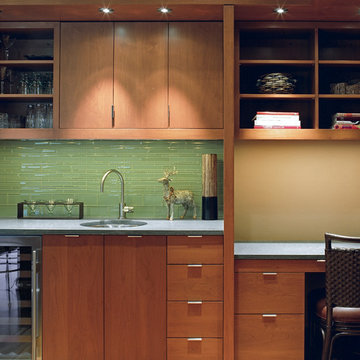
This is an example of a medium sized contemporary single-wall wet bar in Seattle with a submerged sink, flat-panel cabinets, medium wood cabinets, composite countertops, green splashback, matchstick tiled splashback, light hardwood flooring and beige floors.
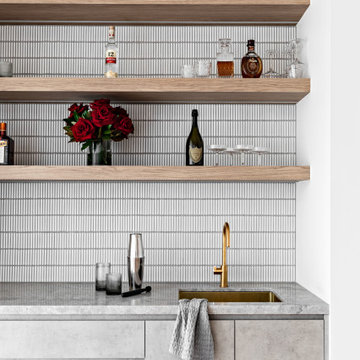
Large mediterranean single-wall wet bar in Sydney with a submerged sink, floating shelves, grey cabinets, marble worktops, white splashback, matchstick tiled splashback and grey worktops.
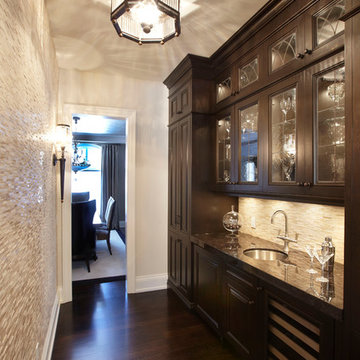
A traditional kitchen alcove with details in the millwork.
Inspiration for a large classic single-wall wet bar in Toronto with a submerged sink, glass-front cabinets, dark wood cabinets, granite worktops, beige splashback, matchstick tiled splashback and dark hardwood flooring.
Inspiration for a large classic single-wall wet bar in Toronto with a submerged sink, glass-front cabinets, dark wood cabinets, granite worktops, beige splashback, matchstick tiled splashback and dark hardwood flooring.

The perfect design for a growing family, the innovative Ennerdale combines the best of a many classic architectural styles for an appealing and updated transitional design. The exterior features a European influence, with rounded and abundant windows, a stone and stucco façade and interesting roof lines. Inside, a spacious floor plan accommodates modern family living, with a main level that boasts almost 3,000 square feet of space, including a large hearth/living room, a dining room and kitchen with convenient walk-in pantry. Also featured is an instrument/music room, a work room, a spacious master bedroom suite with bath and an adjacent cozy nursery for the smallest members of the family.
The additional bedrooms are located on the almost 1,200-square-foot upper level each feature a bath and are adjacent to a large multi-purpose loft that could be used for additional sleeping or a craft room or fun-filled playroom. Even more space – 1,800 square feet, to be exact – waits on the lower level, where an inviting family room with an optional tray ceiling is the perfect place for game or movie night. Other features include an exercise room to help you stay in shape, a wine cellar, storage area and convenient guest bedroom and bath.
Home Bar with a Submerged Sink and Matchstick Tiled Splashback Ideas and Designs
1