Home Bar with a Submerged Sink and Mirror Splashback Ideas and Designs
Refine by:
Budget
Sort by:Popular Today
101 - 120 of 1,010 photos
Item 1 of 3
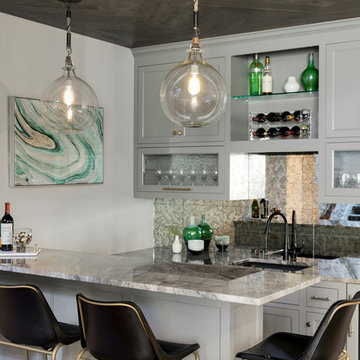
Spacecrafting Photography
Traditional galley breakfast bar in Minneapolis with a submerged sink, shaker cabinets, grey cabinets, mirror splashback and grey worktops.
Traditional galley breakfast bar in Minneapolis with a submerged sink, shaker cabinets, grey cabinets, mirror splashback and grey worktops.
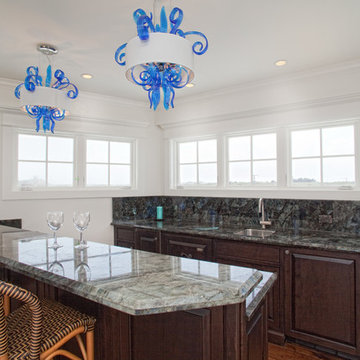
Credit: Ron Rosenzweig
This is an example of a medium sized traditional single-wall wet bar in Miami with a submerged sink, raised-panel cabinets, dark wood cabinets, granite worktops, green splashback, mirror splashback and dark hardwood flooring.
This is an example of a medium sized traditional single-wall wet bar in Miami with a submerged sink, raised-panel cabinets, dark wood cabinets, granite worktops, green splashback, mirror splashback and dark hardwood flooring.
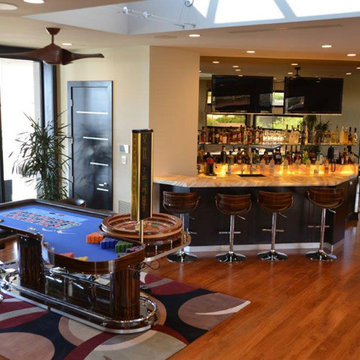
Design ideas for a large contemporary galley breakfast bar in Los Angeles with a submerged sink, flat-panel cabinets, dark wood cabinets, quartz worktops, mirror splashback and medium hardwood flooring.
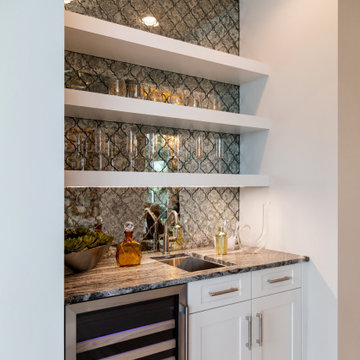
This is an example of a small classic single-wall wet bar in Miami with a submerged sink, shaker cabinets, white cabinets, granite worktops, multi-coloured splashback, mirror splashback, ceramic flooring, beige floors and grey worktops.
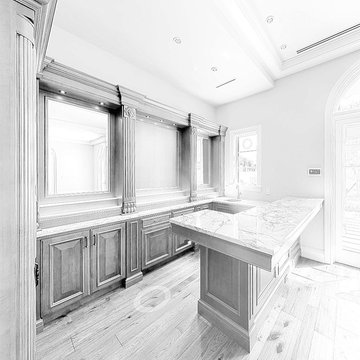
Line drawing of the magnificent bar with flyover cornice, framed mirrors, lighted bottle shelves and generous elbow room for four stools. The carved lion pilasters lend both gravitas & whimsy to the proceedings.
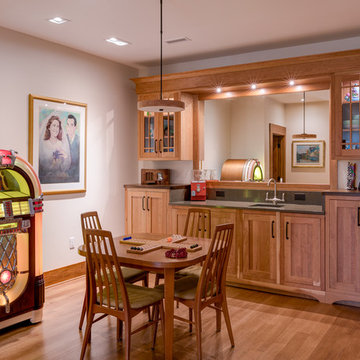
This is an example of a traditional single-wall wet bar in Other with a submerged sink, shaker cabinets, medium wood cabinets, mirror splashback, medium hardwood flooring, brown floors and grey worktops.
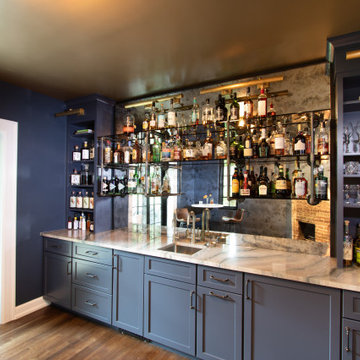
A Clawson Architects Clawson Cabinets Collaboration--Breeze by Woodharbor for Clawson Cabinets in Hale Navy Blue were used to create this custom bar. The same great quality, 100 year warrantee and finish at a more attainable price point. Custom panels for integrated undercounter ice maker and undercounter beverage refrigerator. Lights by Circa Lighting, Smoke mirror, steel piping with glass shelves were designed by Clawson Architects for this project. Clawson Architects also added the new New sliding doors to the patio creating a more gracious flow for indoor outdoor party flow.
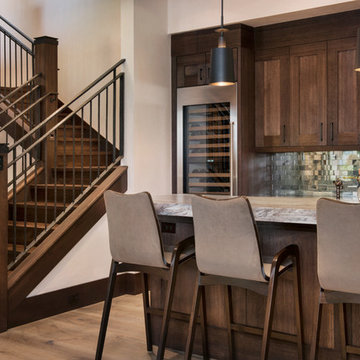
Ric Stovall
Design ideas for a large traditional galley wet bar in Denver with a submerged sink, shaker cabinets, dark wood cabinets, quartz worktops, grey splashback, mirror splashback, light hardwood flooring and brown floors.
Design ideas for a large traditional galley wet bar in Denver with a submerged sink, shaker cabinets, dark wood cabinets, quartz worktops, grey splashback, mirror splashback, light hardwood flooring and brown floors.

Floating shelves are sitting in front of a mirrored backsplash that helps reflect the light and make the space feel bigger than it is. Shallow bar height cabinets are below and offer more storage for liquor bottles. A raised countertop on the great room area offers seating for four.
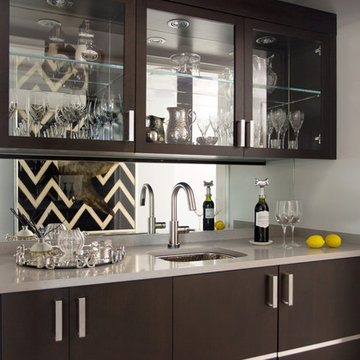
Eric Roth
Design ideas for a medium sized contemporary single-wall wet bar in Boston with a submerged sink, flat-panel cabinets, dark wood cabinets and mirror splashback.
Design ideas for a medium sized contemporary single-wall wet bar in Boston with a submerged sink, flat-panel cabinets, dark wood cabinets and mirror splashback.
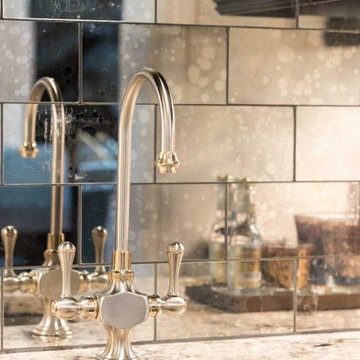
Love the antiqued mirror backsplash tile in this fabulous home bar/butler's pantry! We painted the cabinets in Farrow and Ball's "Off Black". Designed by Bel Atelier Interior Design.
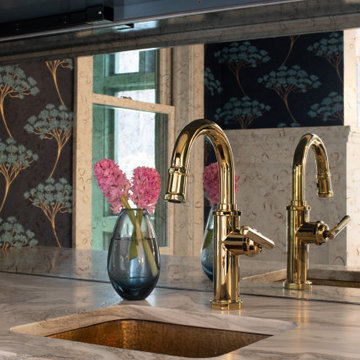
Photography by Meredith Heuer
Photo of a small traditional l-shaped wet bar in New York with a submerged sink, shaker cabinets, blue cabinets, mirror splashback, porcelain flooring, grey floors and white worktops.
Photo of a small traditional l-shaped wet bar in New York with a submerged sink, shaker cabinets, blue cabinets, mirror splashback, porcelain flooring, grey floors and white worktops.
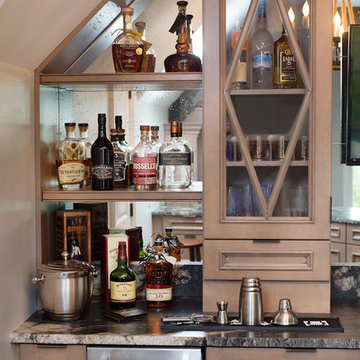
Multi-faceted custom attic renovation including a guest suite w/ built-in Murphy beds and private bath, and a fully equipped entertainment room with a full bar.
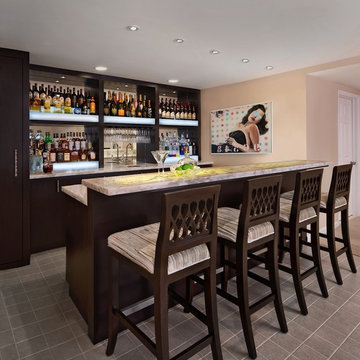
Traditional galley breakfast bar in Detroit with a submerged sink, flat-panel cabinets, dark wood cabinets, onyx worktops, ceramic flooring, mirror splashback and grey floors.

Michael Lee
Photo of a small classic single-wall wet bar in Boston with a submerged sink, flat-panel cabinets, dark wood cabinets, black splashback, dark hardwood flooring, brown floors, soapstone worktops and mirror splashback.
Photo of a small classic single-wall wet bar in Boston with a submerged sink, flat-panel cabinets, dark wood cabinets, black splashback, dark hardwood flooring, brown floors, soapstone worktops and mirror splashback.

Basement Bar
Matt Mansueto
Large traditional wet bar in Chicago with a submerged sink, recessed-panel cabinets, grey cabinets, quartz worktops, mirror splashback, dark hardwood flooring and brown floors.
Large traditional wet bar in Chicago with a submerged sink, recessed-panel cabinets, grey cabinets, quartz worktops, mirror splashback, dark hardwood flooring and brown floors.

Contemporary single-wall wet bar in Chicago with a submerged sink, shaker cabinets, white cabinets, mirror splashback, dark hardwood flooring, brown floors and white worktops.
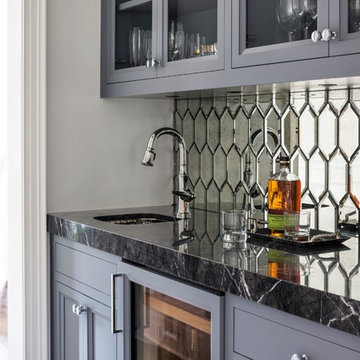
Photo of a classic single-wall wet bar in New York with a submerged sink, recessed-panel cabinets, grey cabinets, mirror splashback, dark hardwood flooring, brown floors and black worktops.

This renovation and addition project, located in Bloomfield Hills, was completed in 2016. A master suite, located on the second floor and overlooking the backyard, was created that featured a his and hers bathroom, staging rooms, separate walk-in-closets, and a vaulted skylight in the hallways. The kitchen was stripped down and opened up to allow for gathering and prep work. Fully-custom cabinetry and a statement range help this room feel one-of-a-kind. To allow for family activities, an indoor gymnasium was created that can be used for basketball, soccer, and indoor hockey. An outdoor oasis was also designed that features an in-ground pool, outdoor trellis, BBQ area, see-through fireplace, and pool house. Unique colonial traits were accentuated in the design by the addition of an exterior colonnade, brick patterning, and trim work. The renovation and addition had to match the unique character of the existing house, so great care was taken to match every detail to ensure a seamless transition from old to new.
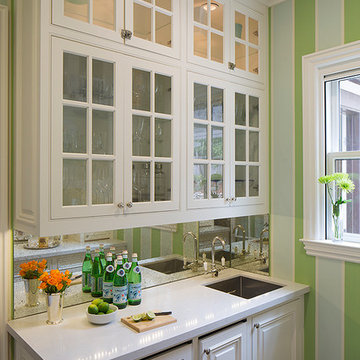
Eric Rorer
Photo of a small classic wet bar in Denver with a submerged sink, glass-front cabinets, white cabinets, mirror splashback and white worktops.
Photo of a small classic wet bar in Denver with a submerged sink, glass-front cabinets, white cabinets, mirror splashback and white worktops.
Home Bar with a Submerged Sink and Mirror Splashback Ideas and Designs
6