Home Bar with a Submerged Sink and White Worktops Ideas and Designs
Refine by:
Budget
Sort by:Popular Today
121 - 140 of 2,833 photos
Item 1 of 3

Inspired by the majesty of the Northern Lights and this family's everlasting love for Disney, this home plays host to enlighteningly open vistas and playful activity. Like its namesake, the beloved Sleeping Beauty, this home embodies family, fantasy and adventure in their truest form. Visions are seldom what they seem, but this home did begin 'Once Upon a Dream'. Welcome, to The Aurora.

Inspiration for a beach style wet bar in Other with a submerged sink, recessed-panel cabinets, grey cabinets, wood splashback, light hardwood flooring, beige floors and white worktops.

Custom wet bar with island featuring rustic wood beams and pendant lighting.
Large farmhouse galley breakfast bar in Minneapolis with a submerged sink, shaker cabinets, black cabinets, engineered stone countertops, white splashback, metro tiled splashback, vinyl flooring, grey floors, white worktops and feature lighting.
Large farmhouse galley breakfast bar in Minneapolis with a submerged sink, shaker cabinets, black cabinets, engineered stone countertops, white splashback, metro tiled splashback, vinyl flooring, grey floors, white worktops and feature lighting.

Medium sized traditional single-wall wet bar in Sacramento with a submerged sink, flat-panel cabinets, white cabinets, composite countertops, mirror splashback, medium hardwood flooring, brown floors and white worktops.

Builder: Homes by True North
Interior Designer: L. Rose Interiors
Photographer: M-Buck Studio
This charming house wraps all of the conveniences of a modern, open concept floor plan inside of a wonderfully detailed modern farmhouse exterior. The front elevation sets the tone with its distinctive twin gable roofline and hipped main level roofline. Large forward facing windows are sheltered by a deep and inviting front porch, which is further detailed by its use of square columns, rafter tails, and old world copper lighting.
Inside the foyer, all of the public spaces for entertaining guests are within eyesight. At the heart of this home is a living room bursting with traditional moldings, columns, and tiled fireplace surround. Opposite and on axis with the custom fireplace, is an expansive open concept kitchen with an island that comfortably seats four. During the spring and summer months, the entertainment capacity of the living room can be expanded out onto the rear patio featuring stone pavers, stone fireplace, and retractable screens for added convenience.
When the day is done, and it’s time to rest, this home provides four separate sleeping quarters. Three of them can be found upstairs, including an office that can easily be converted into an extra bedroom. The master suite is tucked away in its own private wing off the main level stair hall. Lastly, more entertainment space is provided in the form of a lower level complete with a theatre room and exercise space.
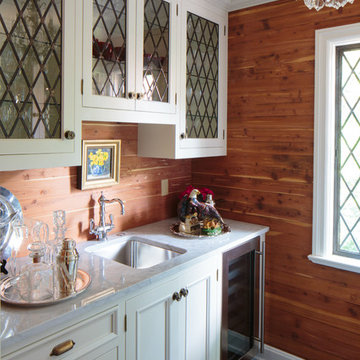
Design ideas for a classic single-wall wet bar in Other with a submerged sink, recessed-panel cabinets, white cabinets, dark hardwood flooring and white worktops.

Iris Bachman Photography
Design ideas for a small traditional single-wall wet bar in New York with a submerged sink, recessed-panel cabinets, grey cabinets, engineered stone countertops, grey splashback, glass tiled splashback, dark hardwood flooring, brown floors and white worktops.
Design ideas for a small traditional single-wall wet bar in New York with a submerged sink, recessed-panel cabinets, grey cabinets, engineered stone countertops, grey splashback, glass tiled splashback, dark hardwood flooring, brown floors and white worktops.

Hidden wet bar with white oak doors, custom cabinetry and white marble countertops.
This is an example of a nautical single-wall wet bar in Charleston with a submerged sink, flat-panel cabinets, white cabinets, marble worktops, white splashback, stone slab splashback, light hardwood flooring and white worktops.
This is an example of a nautical single-wall wet bar in Charleston with a submerged sink, flat-panel cabinets, white cabinets, marble worktops, white splashback, stone slab splashback, light hardwood flooring and white worktops.
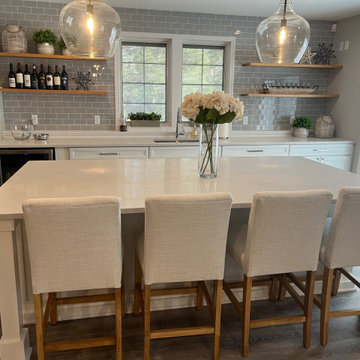
Inspiration for a large classic single-wall wet bar in Detroit with shaker cabinets, white cabinets, engineered stone countertops, grey splashback, metro tiled splashback, white worktops, a submerged sink, medium hardwood flooring and brown floors.

© Lassiter Photography | ReVisionCharlotte.com
| Interior Design: Valery Huffenus
Photo of a medium sized contemporary single-wall wet bar in Charlotte with a submerged sink, flat-panel cabinets, light wood cabinets, engineered stone countertops, white splashback, engineered quartz splashback, medium hardwood flooring, brown floors and white worktops.
Photo of a medium sized contemporary single-wall wet bar in Charlotte with a submerged sink, flat-panel cabinets, light wood cabinets, engineered stone countertops, white splashback, engineered quartz splashback, medium hardwood flooring, brown floors and white worktops.

www.genevacabinet.com . . . Home bar on upper level of home, cabinetry by Medallion Cabinetry
Photo of a medium sized nautical galley wet bar in Milwaukee with a submerged sink, flat-panel cabinets, white cabinets, engineered stone countertops, white splashback, tonge and groove splashback, medium hardwood flooring, brown floors and white worktops.
Photo of a medium sized nautical galley wet bar in Milwaukee with a submerged sink, flat-panel cabinets, white cabinets, engineered stone countertops, white splashback, tonge and groove splashback, medium hardwood flooring, brown floors and white worktops.
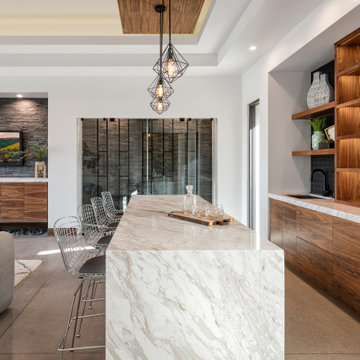
Inspiration for a contemporary breakfast bar in Phoenix with a submerged sink, flat-panel cabinets, medium wood cabinets, black splashback, concrete flooring, grey floors and white worktops.

Design ideas for a medium sized modern single-wall wet bar in Charleston with a submerged sink, flat-panel cabinets, blue cabinets, engineered stone countertops, grey splashback, mosaic tiled splashback, light hardwood flooring and white worktops.
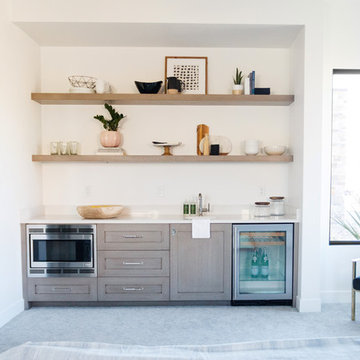
Design ideas for a small modern galley wet bar in Las Vegas with a submerged sink, shaker cabinets, light wood cabinets, engineered stone countertops, white splashback, stone slab splashback and white worktops.

Brass & shiplap accents make this home bar unique!
Design ideas for a small classic galley breakfast bar in Minneapolis with a submerged sink, shaker cabinets, dark wood cabinets, marble worktops, white splashback, wood splashback, porcelain flooring and white worktops.
Design ideas for a small classic galley breakfast bar in Minneapolis with a submerged sink, shaker cabinets, dark wood cabinets, marble worktops, white splashback, wood splashback, porcelain flooring and white worktops.

Inspiration for a medium sized nautical single-wall wet bar in Miami with a submerged sink, raised-panel cabinets, white cabinets, quartz worktops, brown splashback, wood splashback, ceramic flooring, brown floors and white worktops.

Don Kadair
Photo of a small classic galley wet bar in New Orleans with a submerged sink, glass-front cabinets, white cabinets, engineered stone countertops, white splashback, metro tiled splashback, brick flooring, brown floors and white worktops.
Photo of a small classic galley wet bar in New Orleans with a submerged sink, glass-front cabinets, white cabinets, engineered stone countertops, white splashback, metro tiled splashback, brick flooring, brown floors and white worktops.
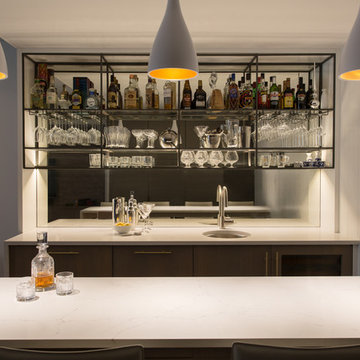
A fresh and inviting bar space was added to the basement level to offer a lovely spot to entertain next to the Media Room. A mirrored backsplash with steel & glass shelving, and discreet LED lighting brighten this space that otherwise been dark at the lower level.
Photo Credit: Blackstock Photography
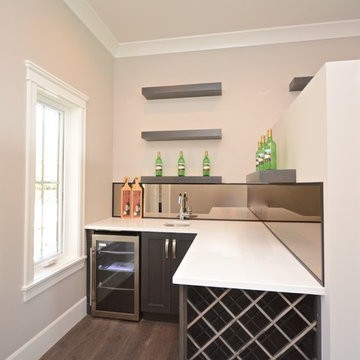
This is an example of a medium sized contemporary l-shaped wet bar in Vancouver with a submerged sink, recessed-panel cabinets, dark wood cabinets, composite countertops, brown splashback, metal splashback, dark hardwood flooring and white worktops.
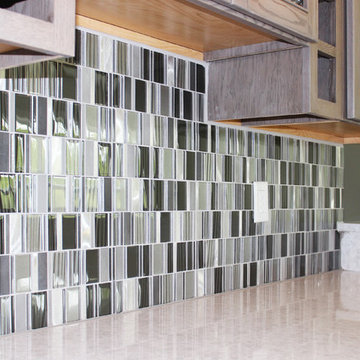
This is an example of a medium sized traditional u-shaped breakfast bar in Cedar Rapids with a submerged sink, shaker cabinets, medium wood cabinets, granite worktops, multi-coloured splashback, glass tiled splashback, porcelain flooring, brown floors and white worktops.
Home Bar with a Submerged Sink and White Worktops Ideas and Designs
7