Home Bar with All Styles of Cabinet and All Types of Cabinet Finish Ideas and Designs
Refine by:
Budget
Sort by:Popular Today
81 - 100 of 27,822 photos
Item 1 of 3

Our Long Island studio designed this stunning home with bright neutrals and classic pops to create a warm, welcoming home with modern amenities. In the kitchen, we chose a blue and white theme and added leather high chairs to give it a classy appeal. Sleek pendants add a hint of elegance.
In the dining room, comfortable chairs with chequered upholstery create a statement. We added a touch of drama by painting the ceiling a deep aubergine. AJI also added a sitting space with a comfortable couch and chairs to bridge the kitchen and the main living space. The family room was designed to create maximum space for get-togethers with a comfy sectional and stylish swivel chairs. The unique wall decor creates interesting pops of color. In the master suite upstairs, we added walk-in closets and a twelve-foot-long window seat. The exquisite en-suite bathroom features a stunning freestanding tub for relaxing after a long day.
---
Project designed by Long Island interior design studio Annette Jaffe Interiors. They serve Long Island including the Hamptons, as well as NYC, the tri-state area, and Boca Raton, FL.
For more about Annette Jaffe Interiors, click here:
https://annettejaffeinteriors.com/
To learn more about this project, click here:
https://annettejaffeinteriors.com/residential-portfolio/long-island-renovation/

Windows: Marvin Elevate;
Cabinetry: Framed Full Overlay (Maple Melamine Interior Uppers & Lowers);
Backsplash tile/stone: Scale Collection in White: Hex & Chevron lefts, basketweave around hexagon;
Countertops: Wilsonart Quartz Calcutta Aquilea;
Sink & hardware: Ruvati Roma 21" Undermount Single Basin 16 Gauge Stainless Steel Bar Sink with Basin Rack and Basket Strainer;
Delta Emmeline 1.8 GPM Single Hole Pull Down Bar/Prep Faucet with Magnetic Docking Spray Head in Champagne Bronze;
Beverage Fridge: Zephyr 24" Presrv Beverage Cooler in stainless;
Paint: SW6223 - Still Water
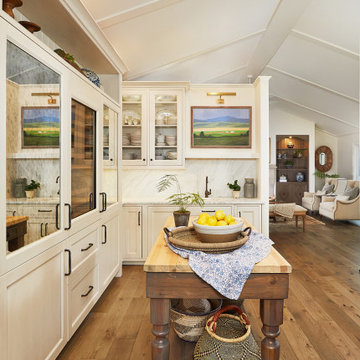
In this kitchen bar area, another workspace has been laid out to maximize the space’s hosting potential. This cozy corner features a large worktable, marble countertop, undermount sink, large wine refrigerator, and ample upper and lower cabinetry. Custom vintage-inspired mirrored cabinetry doors are a beautiful design moment bringing sparkle into the space.
Cabinetry: Grabill Cabinets,
Countertops: Grothouse, Great Lakes Granite,
Range Hood: Raw Urth,
Builder: Ron Wassenaar,
Interior Designer: Diane Hasso Studios,
Photography: Ashley Avila Photography

In this full service residential remodel project, we left no stone, or room, unturned. We created a beautiful open concept living/dining/kitchen by removing a structural wall and existing fireplace. This home features a breathtaking three sided fireplace that becomes the focal point when entering the home. It creates division with transparency between the living room and the cigar room that we added. Our clients wanted a home that reflected their vision and a space to hold the memories of their growing family. We transformed a contemporary space into our clients dream of a transitional, open concept home.
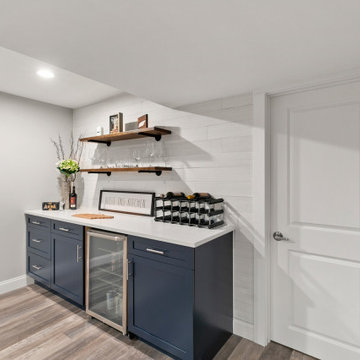
Inspiration for a small modern single-wall dry bar in Philadelphia with no sink, shaker cabinets, blue cabinets, engineered stone countertops, white splashback, medium hardwood flooring, brown floors and white worktops.

Entertaining takes a high-end in this basement with a large wet bar and wine cellar. The barstools surround the marble countertop, highlighted by under-cabinet lighting
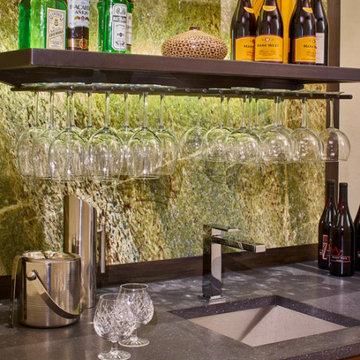
This beautiful riverside home was a joy to design! Our Boulder studio borrowed colors and tones from the beauty of the nature outside to recreate a peaceful sanctuary inside. We added cozy, comfortable furnishings so our clients can curl up with a drink while watching the river gushing by. The gorgeous home boasts large entryways with stone-clad walls, high ceilings, and a stunning bar counter, perfect for get-togethers with family and friends. Large living rooms and dining areas make this space fabulous for entertaining.
---
Joe McGuire Design is an Aspen and Boulder interior design firm bringing a uniquely holistic approach to home interiors since 2005.
For more about Joe McGuire Design, see here: https://www.joemcguiredesign.com/
To learn more about this project, see here:
https://www.joemcguiredesign.com/riverfront-modern
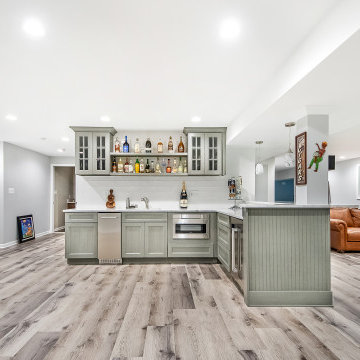
This basement bar has everything you need for ideal entertaining: plenty of storage and shelf space for glassware and beverages
Medium sized classic l-shaped wet bar in DC Metro with a submerged sink, shaker cabinets, grey cabinets, engineered stone countertops, white splashback, metro tiled splashback, vinyl flooring, grey floors, grey worktops and feature lighting.
Medium sized classic l-shaped wet bar in DC Metro with a submerged sink, shaker cabinets, grey cabinets, engineered stone countertops, white splashback, metro tiled splashback, vinyl flooring, grey floors, grey worktops and feature lighting.

Navy blue wet bar with wallpaper (Farrow & Ball), gold shelving, quartz (Cambria) countertops, brass faucet, ice maker, beverage/wine refrigerator, and knurled brass handles.

This moody game room boats a massive bar with dark blue walls, blue/grey backsplash tile, open shelving, dark walnut cabinetry, gold hardware and appliances, a built in mini fridge, frame tv, and its own bar counter with gold pendant lighting and leather stools.
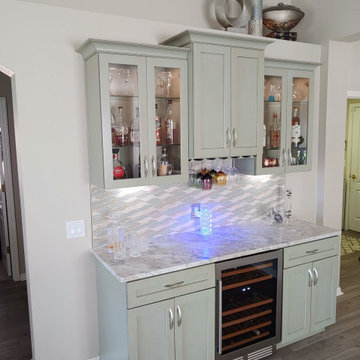
The glass display cabinets shimmer with the LED lights offering lovely mood lighting during happy hour!
Inspiration for a small traditional galley dry bar in Tampa with shaker cabinets, green cabinets, quartz worktops, multi-coloured splashback, glass tiled splashback and grey worktops.
Inspiration for a small traditional galley dry bar in Tampa with shaker cabinets, green cabinets, quartz worktops, multi-coloured splashback, glass tiled splashback and grey worktops.

Design ideas for a medium sized galley dry bar in Chicago with no sink, recessed-panel cabinets, white cabinets, engineered stone countertops, grey splashback, glass tiled splashback, dark hardwood flooring, brown floors and white worktops.
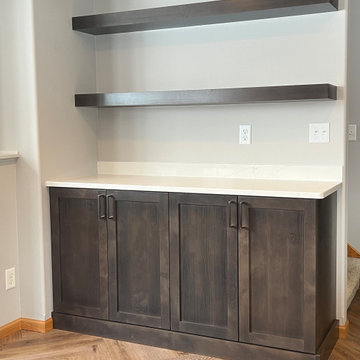
Photo of a rustic dry bar with shaker cabinets, brown cabinets, engineered stone countertops, engineered quartz splashback, laminate floors, brown floors and white worktops.

The new custom dry bar was designed with entertainment essentials, including three separate wine and beverage chillers and open shelving for displaying beverage accessories.
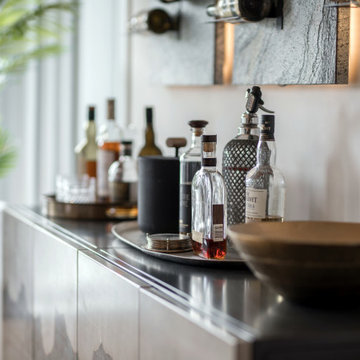
designer Lyne Brunet
Large classic single-wall dry bar in Montreal with flat-panel cabinets, grey cabinets, white splashback, light hardwood flooring and grey worktops.
Large classic single-wall dry bar in Montreal with flat-panel cabinets, grey cabinets, white splashback, light hardwood flooring and grey worktops.

Sleek, contemporary wet bar with open shelving.
Photo of an expansive contemporary l-shaped wet bar in Minneapolis with a submerged sink, flat-panel cabinets, blue cabinets, engineered stone countertops, white splashback, ceramic splashback, medium hardwood flooring and white worktops.
Photo of an expansive contemporary l-shaped wet bar in Minneapolis with a submerged sink, flat-panel cabinets, blue cabinets, engineered stone countertops, white splashback, ceramic splashback, medium hardwood flooring and white worktops.
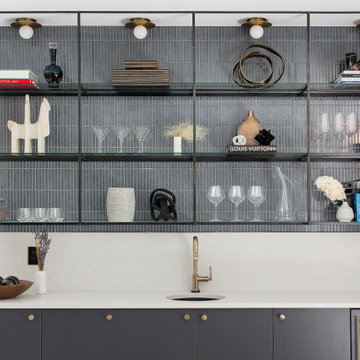
This year’s Designer Showhouse was another great opportunity to give back to our Montecito community while showcasing our work as a fully integrated interior design studio. This time around, we participated in the first Home & Garden Designer Showcase by creating the lounge, bar area, and powder room of a nearly 6,000 square foot home in the neighborhood.
The beautiful MARIA LAURA table from our SORELLA furniture line provides a joyful centerpiece to the seating area and shows how flexible and outside-the-box our furniture designs can be. The distinct piano bench, also one of our designs, gives the space a sophisticated touch, and pillows from our MB Home Collection provide a perfect complement to the plush chairs. All of the staging and décor accessories are from louis + rocco, our home decor styling rental business.
Project designed by Montecito interior designer Margarita Bravo. She serves Montecito as well as surrounding areas such as Hope Ranch, Summerland, Santa Barbara, Isla Vista, Mission Canyon, Carpinteria, Goleta, Ojai, Los Olivos, and Solvang.
---
For more about MARGARITA BRAVO, click here: https://www.margaritabravo.com/
To learn more about this project, click here: https://www.margaritabravo.com/portfolio/denver-2021-designer-showhouse/
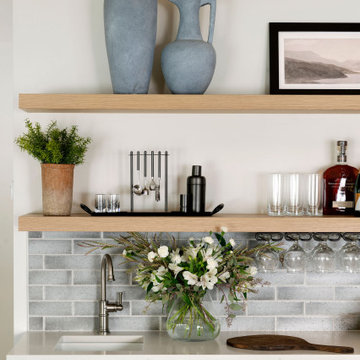
Inspiration for a coastal single-wall wet bar in Minneapolis with a submerged sink, flat-panel cabinets, blue cabinets, grey splashback and white worktops.

Modern single-wall dry bar in Toronto with shaker cabinets, white cabinets, engineered stone countertops, white splashback, ceramic splashback, vinyl flooring and white worktops.

Inspiration for a contemporary galley breakfast bar in Miami with a submerged sink, flat-panel cabinets, dark wood cabinets, marble worktops, blue splashback, grey floors, multicoloured worktops and feature lighting.
Home Bar with All Styles of Cabinet and All Types of Cabinet Finish Ideas and Designs
5