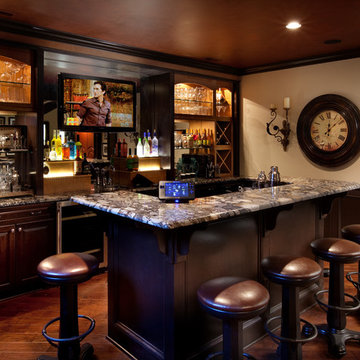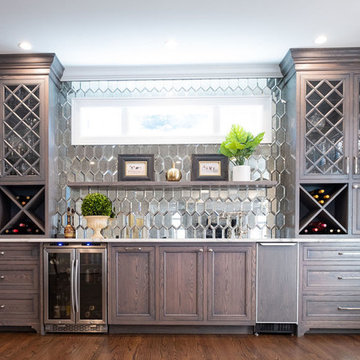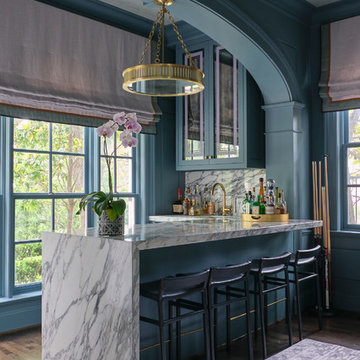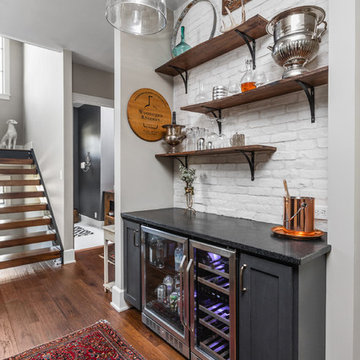Home Bar with All Styles of Cabinet and Dark Hardwood Flooring Ideas and Designs
Refine by:
Budget
Sort by:Popular Today
1 - 20 of 4,004 photos
Item 1 of 3

Design ideas for a large contemporary single-wall wet bar in London with a built-in sink, shaker cabinets, blue cabinets, quartz worktops, mirror splashback, dark hardwood flooring and brown floors.

Photo of a small traditional single-wall dry bar in London with glass-front cabinets, brown cabinets, granite worktops, glass sheet splashback, dark hardwood flooring, brown floors, multicoloured worktops and feature lighting.

J.E. Evans
This is an example of a traditional galley breakfast bar in Columbus with dark hardwood flooring, raised-panel cabinets, dark wood cabinets, brown floors and multicoloured worktops.
This is an example of a traditional galley breakfast bar in Columbus with dark hardwood flooring, raised-panel cabinets, dark wood cabinets, brown floors and multicoloured worktops.

We created this moody custom built in bar area for our clients in the M streets. We contrasted the dark blue with a dark walnut wood stain counter top and shelves. Added the finishing touches by add a textured grasscloth wallpaper and shelf lights

Photo of a classic single-wall wet bar in New York with a submerged sink, recessed-panel cabinets, grey cabinets, wood worktops, grey splashback, metro tiled splashback, dark hardwood flooring, brown floors and brown worktops.

Anthony Rich
Design ideas for a medium sized classic l-shaped wet bar in Los Angeles with a submerged sink, glass-front cabinets, blue cabinets, marble worktops, white splashback, porcelain splashback and dark hardwood flooring.
Design ideas for a medium sized classic l-shaped wet bar in Los Angeles with a submerged sink, glass-front cabinets, blue cabinets, marble worktops, white splashback, porcelain splashback and dark hardwood flooring.

This is an example of a medium sized rustic galley breakfast bar in Other with dark hardwood flooring, shaker cabinets, dark wood cabinets, wood worktops, multi-coloured splashback, stone tiled splashback and brown floors.

Shaken or stirred??
Either is fine, as long as we’re mixing drinks at this gorgeous bar!
In love with the backless metal shelves that glimpses the tile behind and the custom made appliance panels that cover the beverage fridges. This bar is a 10/10!

This stadium liquor cabinet keeps bottles tucked away in the butler's pantry.
This is an example of a large traditional galley wet bar in Portland with a built-in sink, shaker cabinets, grey cabinets, quartz worktops, white splashback, ceramic splashback, dark hardwood flooring, brown floors and blue worktops.
This is an example of a large traditional galley wet bar in Portland with a built-in sink, shaker cabinets, grey cabinets, quartz worktops, white splashback, ceramic splashback, dark hardwood flooring, brown floors and blue worktops.

This is an example of a large contemporary single-wall wet bar in Boston with a submerged sink, flat-panel cabinets, grey cabinets, quartz worktops, white splashback, mosaic tiled splashback, dark hardwood flooring and white worktops.

Inspiration for a medium sized classic galley wet bar in Houston with a submerged sink, beaded cabinets, blue cabinets, soapstone worktops, mirror splashback, dark hardwood flooring, brown floors and black worktops.

custom curved sofa, custom furniture, custom window treatment, custom-built-in bar & bookcase, custom area rug, custom window treatment, blue, cream, white, black, silver,

Design ideas for a coastal single-wall wet bar in Other with a submerged sink, glass-front cabinets, white cabinets, white splashback, dark hardwood flooring and white worktops.

This is an example of a medium sized country single-wall wet bar in Chicago with a submerged sink, recessed-panel cabinets, dark wood cabinets, quartz worktops, mirror splashback, dark hardwood flooring, brown floors and white worktops.

This is an example of a classic l-shaped wet bar in Dallas with glass-front cabinets, blue cabinets, grey splashback, dark hardwood flooring, brown floors and grey worktops.

S. Wolf Photography
Lakeshore Living Magazine
Photo of a medium sized rural galley wet bar in Other with a submerged sink, flat-panel cabinets, grey cabinets, engineered stone countertops, white splashback, cement tile splashback, dark hardwood flooring, brown floors and white worktops.
Photo of a medium sized rural galley wet bar in Other with a submerged sink, flat-panel cabinets, grey cabinets, engineered stone countertops, white splashback, cement tile splashback, dark hardwood flooring, brown floors and white worktops.

Seating for 4 is available at this sophisticated home bar. It's outfitted with a beer tap, lots of refrigeration and storage, ice maker and dishwasher.....Photo by Jared Kuzia

The Home Aesthetic
Inspiration for a small farmhouse single-wall home bar in Indianapolis with no sink, shaker cabinets, black cabinets, white splashback, brick splashback, dark hardwood flooring and black worktops.
Inspiration for a small farmhouse single-wall home bar in Indianapolis with no sink, shaker cabinets, black cabinets, white splashback, brick splashback, dark hardwood flooring and black worktops.

Inspiro 8 Studios
This is an example of a classic u-shaped breakfast bar in Other with dark wood cabinets, quartz worktops, brick splashback, recessed-panel cabinets, red splashback, dark hardwood flooring, brown floors and grey worktops.
This is an example of a classic u-shaped breakfast bar in Other with dark wood cabinets, quartz worktops, brick splashback, recessed-panel cabinets, red splashback, dark hardwood flooring, brown floors and grey worktops.

This French country, new construction home features a circular first-floor layout that connects from great room to kitchen and breakfast room, then on to the dining room via a small area that turned out to be ideal for a fully functional bar.
Directly off the kitchen and leading to the dining room, this space is perfectly located for making and serving cocktails whenever the family entertains. In order to make the space feel as open and welcoming as possible while connecting it visually with the kitchen, glass cabinet doors and custom-designed, leaded-glass column cabinetry and millwork archway help the spaces flow together and bring in.
The space is small and tight, so it was critical to make it feel larger and more open. Leaded-glass cabinetry throughout provided the airy feel we were looking for, while showing off sparkling glassware and serving pieces. In addition, finding space for a sink and under-counter refrigerator was challenging, but every wished-for element made it into the final plan.
Photo by Mike Kaskel
Home Bar with All Styles of Cabinet and Dark Hardwood Flooring Ideas and Designs
1