Home Bar with All Styles of Cabinet and Travertine Flooring Ideas and Designs
Refine by:
Budget
Sort by:Popular Today
1 - 20 of 419 photos
Item 1 of 3

8-foot Wet Bar
This is an example of a medium sized classic single-wall wet bar in Atlanta with a submerged sink, raised-panel cabinets, grey cabinets, granite worktops, brown splashback, porcelain splashback, travertine flooring and brown floors.
This is an example of a medium sized classic single-wall wet bar in Atlanta with a submerged sink, raised-panel cabinets, grey cabinets, granite worktops, brown splashback, porcelain splashback, travertine flooring and brown floors.
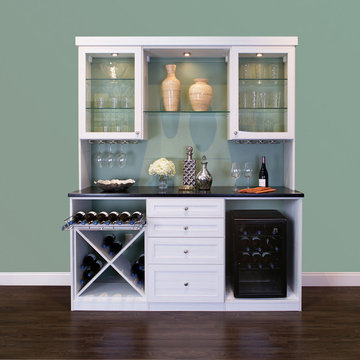
Perfect Wine Bar with Refrigerator and Bottle Storage
This is an example of a medium sized traditional single-wall wet bar in Charleston with no sink, flat-panel cabinets, grey cabinets, composite countertops, travertine flooring and beige floors.
This is an example of a medium sized traditional single-wall wet bar in Charleston with no sink, flat-panel cabinets, grey cabinets, composite countertops, travertine flooring and beige floors.

Interior Design: Moxie Design Studio LLC
Architect: Stephanie Espinoza
Construction: Pankow Construction
This is an example of a large traditional home bar in Phoenix with shaker cabinets, dark wood cabinets, composite countertops, travertine flooring, brown splashback and matchstick tiled splashback.
This is an example of a large traditional home bar in Phoenix with shaker cabinets, dark wood cabinets, composite countertops, travertine flooring, brown splashback and matchstick tiled splashback.

Design ideas for a medium sized modern galley dry bar in Houston with shaker cabinets, black cabinets, composite countertops, white splashback, metro tiled splashback, travertine flooring, beige floors and white worktops.

Photo of a small mediterranean single-wall wet bar in Omaha with a submerged sink, flat-panel cabinets, brown cabinets, granite worktops, multi-coloured splashback, ceramic splashback, travertine flooring, beige floors and multicoloured worktops.

This small morning kitchen in the master bedroom is full of functionality in a tiny space. A trough sink and bar faucet are next to a built in refrigerator and coffee maker.

Open concept almost full kitchen (no stove), seating, game room and home theater with retractable walls- enclose for a private screening or open to watch the big game. Reunion Resort
Kissimmee FL
Landmark Custom Builder & Remodeling
Home currently for sale contact Maria Wood (352) 217-7394 for details
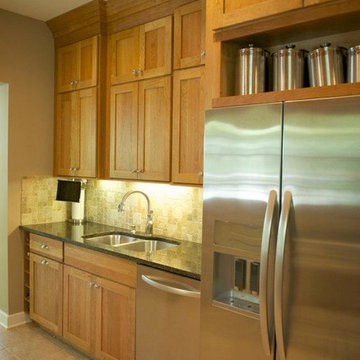
Medium sized traditional single-wall wet bar in Chicago with a submerged sink, shaker cabinets, light wood cabinets, granite worktops, beige splashback, stone tiled splashback and travertine flooring.
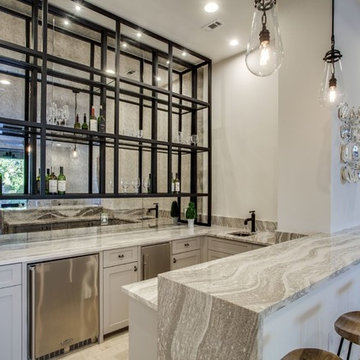
This is an example of a medium sized classic u-shaped breakfast bar in Dallas with a submerged sink, shaker cabinets, white cabinets, mirror splashback, travertine flooring, brown floors and grey worktops.
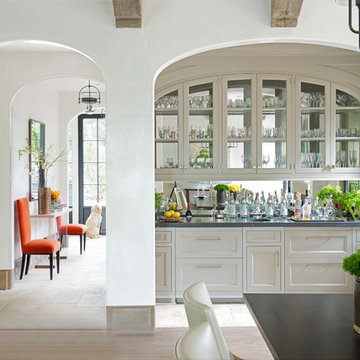
Jane Beiles
Small traditional single-wall wet bar in New York with a submerged sink, shaker cabinets, white cabinets, mirror splashback and travertine flooring.
Small traditional single-wall wet bar in New York with a submerged sink, shaker cabinets, white cabinets, mirror splashback and travertine flooring.
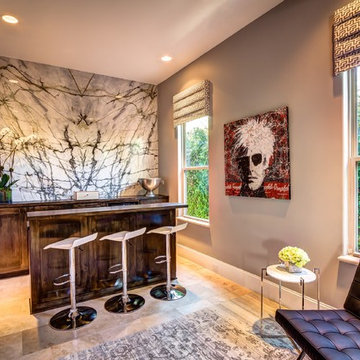
2 bookmatched slabs of Calacatta Verde Marble, purchased from Vivaldi The Stone Boutique, serving as a custom wall feature for this home bar located in Houston, Texas.
Photo and design courtesy of Missy Stewart Design.
VIVALDI The Stone Boutique
Granite | Onyx | Quartzite | Onyx | Semi-Precius | Marble
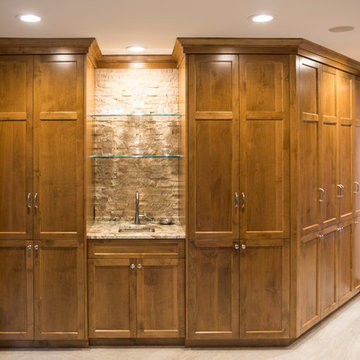
CWC
Design ideas for a medium sized classic single-wall wet bar in Minneapolis with a submerged sink, recessed-panel cabinets, medium wood cabinets, granite worktops, beige splashback, stone tiled splashback and travertine flooring.
Design ideas for a medium sized classic single-wall wet bar in Minneapolis with a submerged sink, recessed-panel cabinets, medium wood cabinets, granite worktops, beige splashback, stone tiled splashback and travertine flooring.
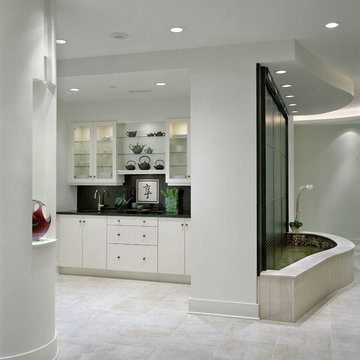
Tea service area sits behind granite water wall, and serves adjacent tea room. Custom marble mosaic backsplash was created from calligraphy image, and anchors illuminated display cabinets for tea pot collection. Created under the auspices of Full Circle Architects, built by Brinkmann Construction, Photography by Alise O'Brien Architectural Photography
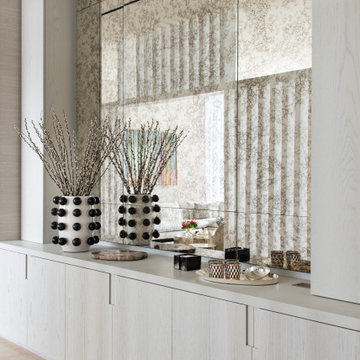
A built-in bar with concealed side cabinets and vintage Italian mirror to reflect natural light.
Inspiration for an expansive contemporary single-wall dry bar in Miami with flat-panel cabinets, white cabinets, travertine flooring and white worktops.
Inspiration for an expansive contemporary single-wall dry bar in Miami with flat-panel cabinets, white cabinets, travertine flooring and white worktops.
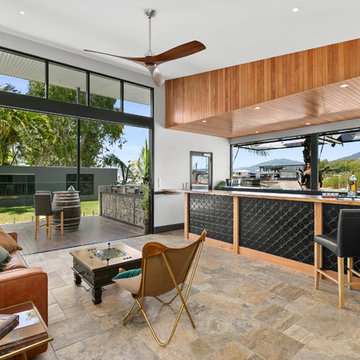
Huge stacker doors and gas strut windows finished in monument mat black, open up the space. Timber accents in the fan, the bar top and bar ceiling (queensland maple), bring warmth to the bar. The varied greys and browns in the Travertine, laid in a french pattern, gives interest without distraction.The pressed metal panels to the front of the bar give a modern twist on an old fashioned English bar.
mike newell status images
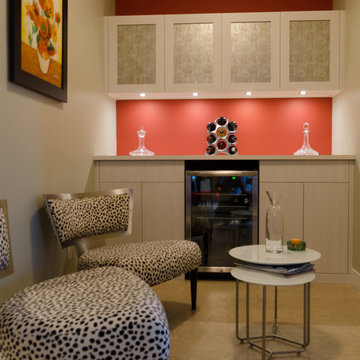
Perfect Wine Bar with Refrigerator and Bottle Storage
Design ideas for a medium sized classic single-wall wet bar in Charleston with no sink, flat-panel cabinets, grey cabinets, composite countertops, beige splashback, wood splashback, travertine flooring and beige floors.
Design ideas for a medium sized classic single-wall wet bar in Charleston with no sink, flat-panel cabinets, grey cabinets, composite countertops, beige splashback, wood splashback, travertine flooring and beige floors.

The architect explains: “We wanted a hard wearing surface that would remain intact over time and withstand the wear and tear that typically occurs in the home environment”.
With a highly resistant Satin finish, Iron Copper delivers a surface hardness that is often favoured for commercial use. The application of the matte finish to a residential project, coupled with the scratch resistance and modulus of rupture afforded by Neolith®, offered a hardwearing integrity to the design.
Hygienic, waterproof, easy to clean and 100% natural, Neolith®’s properties provide a versatility that makes the surface equally suitable for application in the kitchen and breakfast room as it is for the living space and beyond; a factor the IV Centenário project took full advantage of.
Rossi continues: “Neolith®'s properties meant we could apply the panels to different rooms throughout the home in full confidence that the surfacing material possessed the qualities best suited to the functionality of that particular environment”.
Iron Copper was also specified for the balcony facades; Neolith®’s resistance to high temperatures and UV rays making it ideal for the scorching Brazilian weather.
Rossi comments: “Due to the open plan nature of the ground floor layout, in which the outdoor area connects with the interior lounge, it was important for the surfacing material to not deteriorate under exposure to the sun and extreme temperatures”.
Furthermore, with the connecting exterior featuring a swimming pool, Neolith®’s near zero water absorption and resistance to chemical cleaning agents meant potential exposure to pool water and chlorine would not affect the integrity of the material.
Lightweight, a 3 mm and 12 mm Neolith® panel weigh only 7 kg/m² and 30 kg/m² respectively. In combination with the different availability of slabs sizes, which include large formats measuring 3200 x 1500 and 3600 x 1200 mm, as well as bespoke options, Neolith® was an extremely attractive proposition for the project.
Rossi expands: “Being able to cover large areas with fewer panels, combined with Neolith®’s lightweight properties, provides installation advantages from a labour, time and cost perspective”.
“In addition to putting the customer’s wishes in the design concept of the vanguard, Ricardo Rossi Architecture and Interiors is also concerned with sustainability and whenever possible will specify eco-friendly materials.”
For the IV Centenário project, TheSize’s production processes and Neolith®’s sustainable, ecological and 100% recyclable nature offered a product in keeping with this approach.
NEOLITH: Design, Durability, Versatility, Sustainability
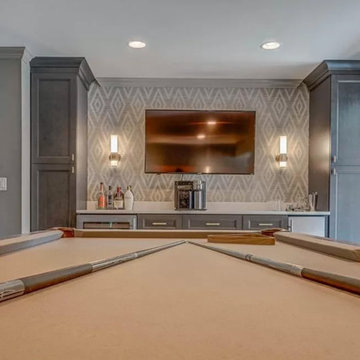
This lakefront, split level home in Mount Dora features a secondary kitchen and bar area in the game room for plenty of entertaining. Gail Barley Interiors created an updated kitchen plan, a custom bar and two custom designed banquettes to fully optimize the space.

Inspiration for a medium sized classic galley breakfast bar in Milwaukee with a submerged sink, raised-panel cabinets, medium wood cabinets, granite worktops, travertine flooring, beige floors and brown worktops.
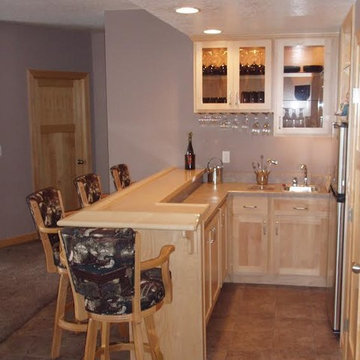
Dura Supreme
This is an example of a small classic l-shaped breakfast bar in Minneapolis with glass-front cabinets, light wood cabinets, wood worktops, travertine flooring and beige floors.
This is an example of a small classic l-shaped breakfast bar in Minneapolis with glass-front cabinets, light wood cabinets, wood worktops, travertine flooring and beige floors.
Home Bar with All Styles of Cabinet and Travertine Flooring Ideas and Designs
1